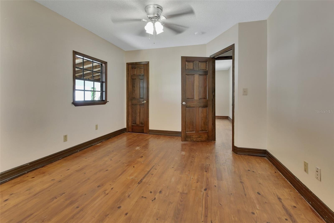
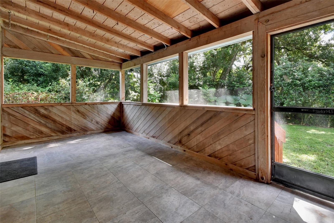
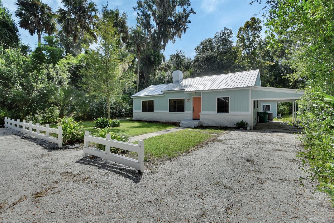
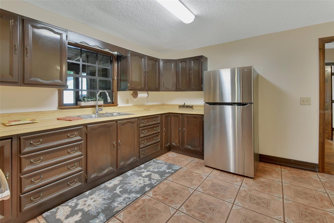
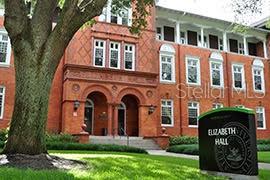
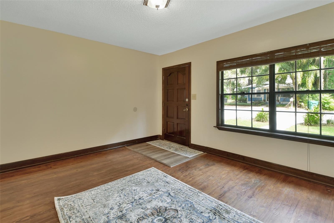
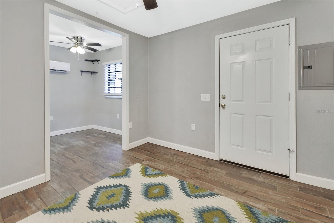
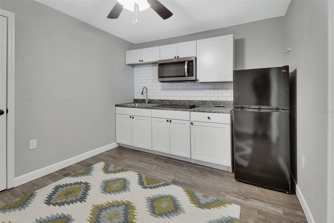
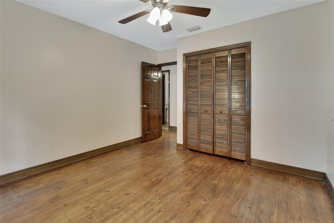
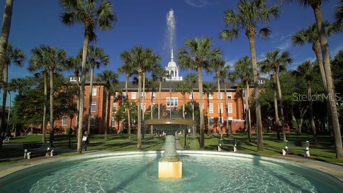
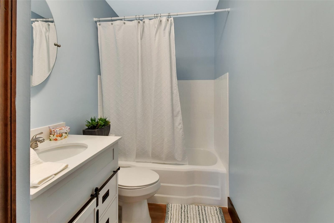
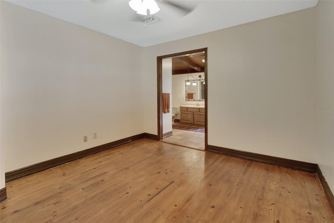
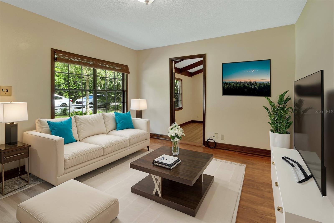
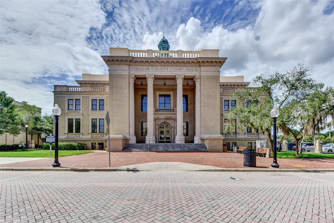
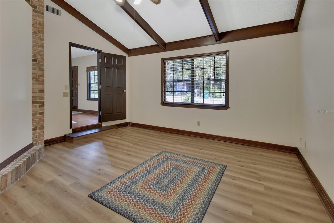
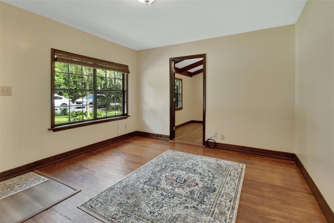
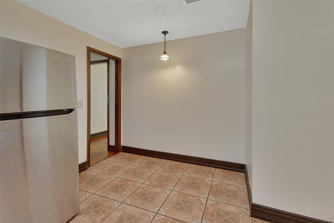
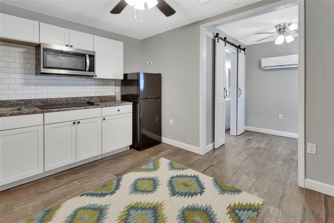
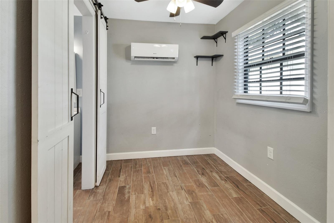
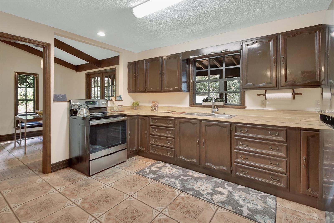
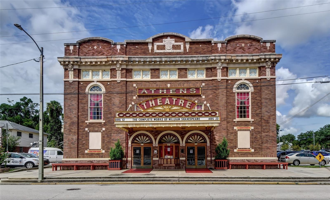
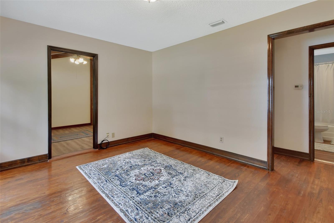
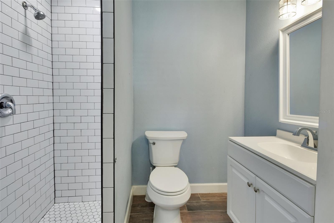
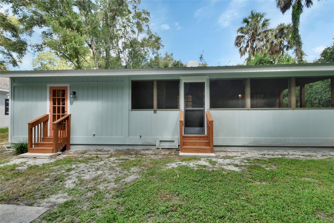
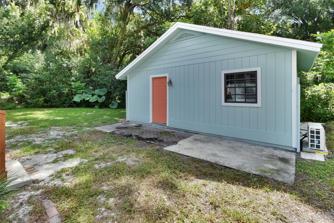
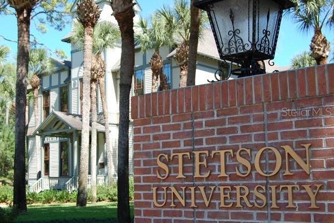
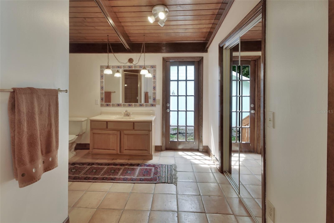
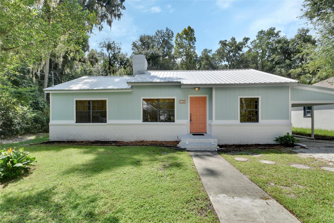
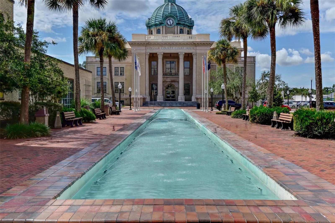
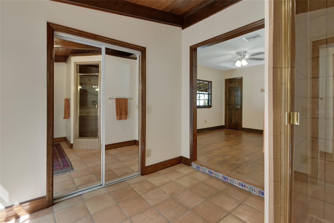
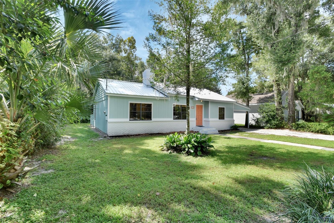
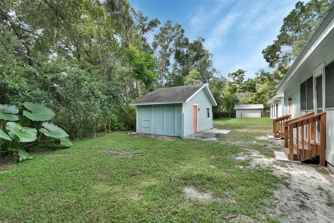
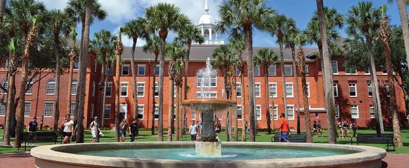
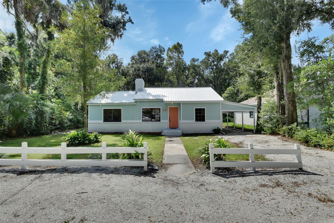
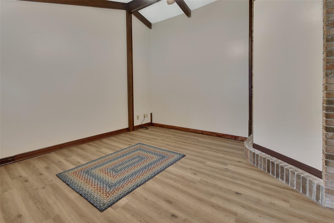
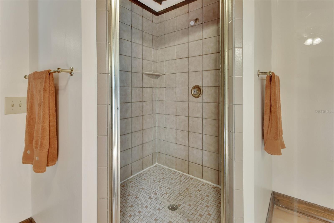
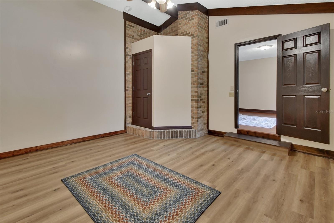
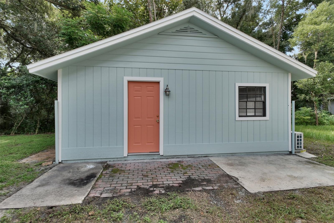
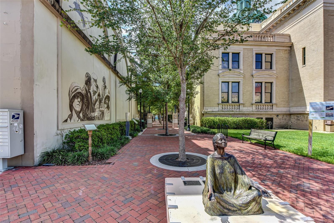
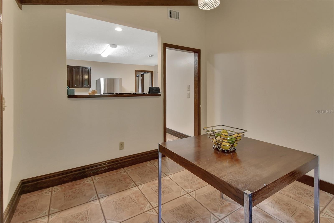
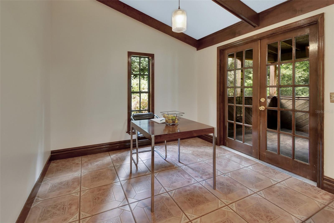
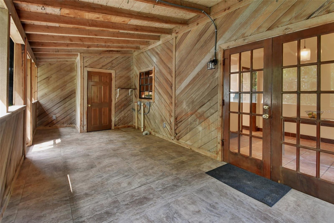
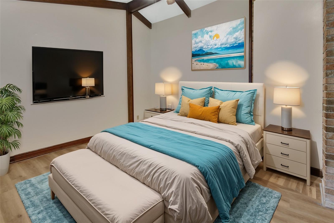
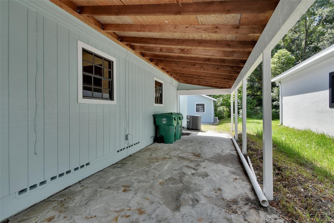
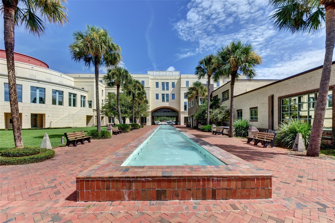
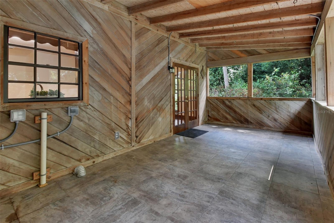
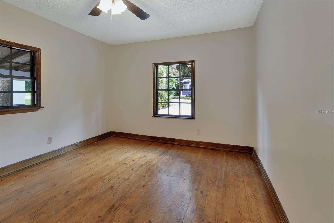
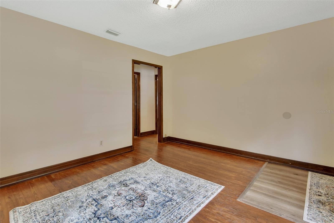
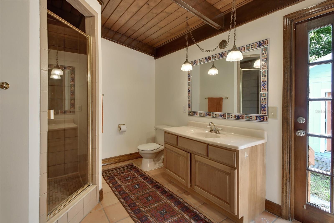
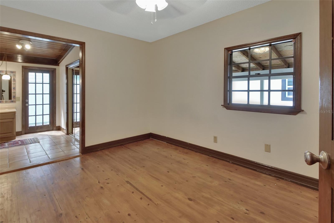
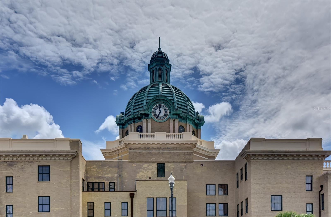
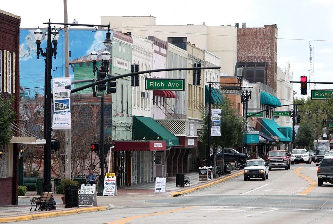
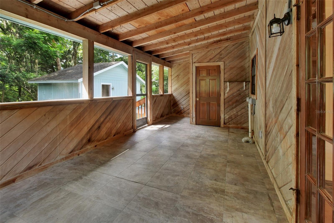
Active
542 W OHIO AVE
$314,900
Features:
Property Details
Remarks
One or more photo(s) has been virtually staged. PRIME DOWNTOWN LOCATION !!! Great Versatile home featuring Two separate living quarters, nestled in the heart of DeLand’s charming historic district only a short walk to Stetson University and award-winning Downtown DeLand. This charming home offers ( 3 bedrooms and 2 full bathrooms 1310 +/-SF in the main home, PLUS Studio/ 1 BA 300+/- SF in the detached in law suite/studio apt.) Making the combined Under Air square footage total 1596+/- SF . This stylish property blends modern upgrades with charming original details, including vaulted ceiling with beautiful exposed crossbeams. Enjoy the warmth of original red oak wood floors throughout. Spanish terra cotta porcelain tile in the kitchen. A spacious screened-in CEDAR poach offers the perfect outdoor space to enjoy the serene surroundings. The lush surrounding landscape, filled with Florida native plants, enhances the property’s natural beauty. The studio/in law suite is a newly updated and offers a full bathroom and a kitchenette. This unit includes a heating and cooling GREE mini-split system. This would make a great investment property! This home is ready for the new owner to enjoy. Recent upgrades include a New Metal Roof installed in 2023, freshly painted both inside and out, and a newer Hot Water Heater, HVAC system, and electrical panels. With its sought after location, income potential, and thoughtful updates, this property is a must-see opportunity for both families and investors.
Financial Considerations
Price:
$314,900
HOA Fee:
N/A
Tax Amount:
$3330
Price per SqFt:
$197.31
Tax Legal Description:
E 60 FT OF W 230 FT OF N 107.1 FT OF LOT 12 OSTEENS SUB BLK119 DELAND MB 4 PG 27 PER OR 5234 PG 2004 PER OR 5725 PG 1774 PER OR 7197 PG 4993 PER OR 7229 PG 2355 PER OR 7249 PG 0224 PER OR 7413 PG 4226
Exterior Features
Lot Size:
6420
Lot Features:
Paved
Waterfront:
No
Parking Spaces:
N/A
Parking:
N/A
Roof:
Metal, Shingle
Pool:
No
Pool Features:
N/A
Interior Features
Bedrooms:
4
Bathrooms:
3
Heating:
Central
Cooling:
Central Air, Mini-Split Unit(s)
Appliances:
Range, Refrigerator
Furnished:
No
Floor:
Ceramic Tile, Laminate, Wood
Levels:
One
Additional Features
Property Sub Type:
Single Family Residence
Style:
N/A
Year Built:
1949
Construction Type:
Brick, Cement Siding, Wood Frame, Wood Siding
Garage Spaces:
No
Covered Spaces:
N/A
Direction Faces:
North
Pets Allowed:
No
Special Condition:
None
Additional Features:
Storage
Additional Features 2:
N/A
Map
- Address542 W OHIO AVE
Featured Properties