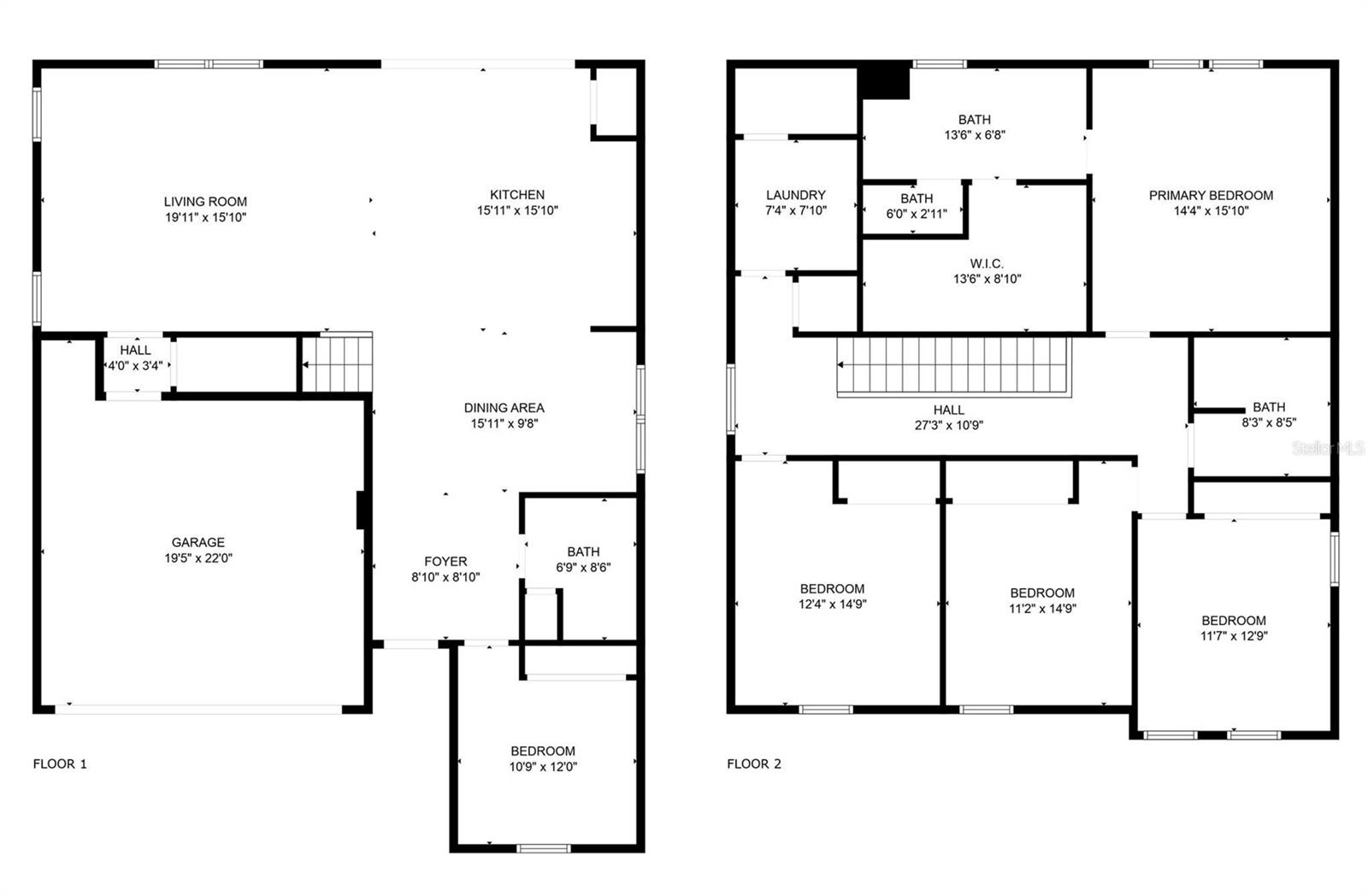
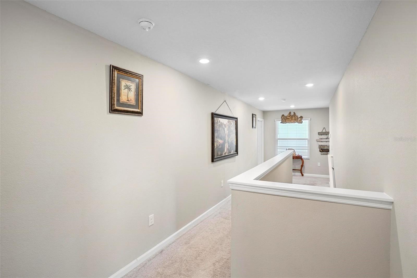
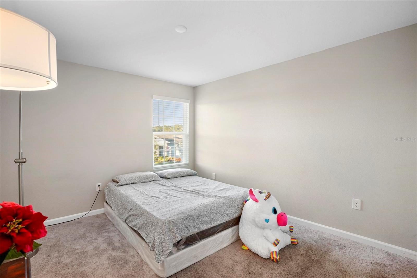
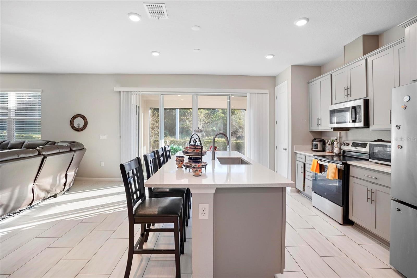
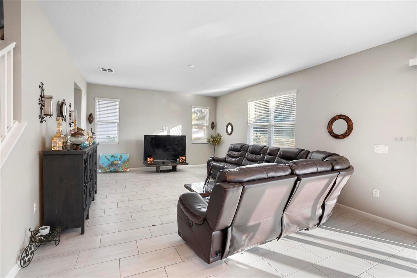
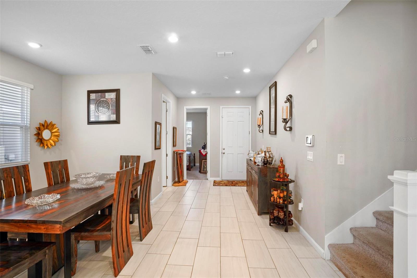
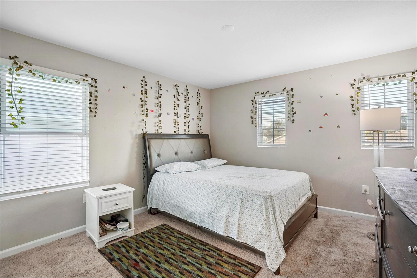
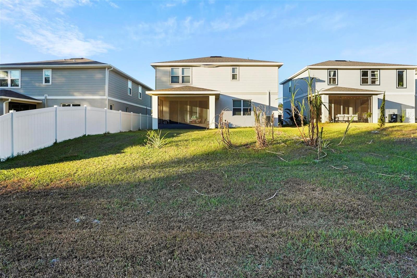
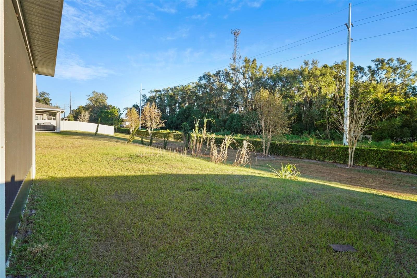
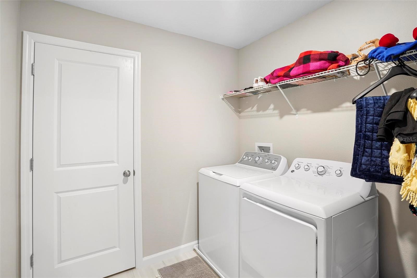
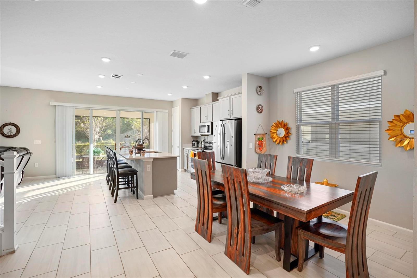
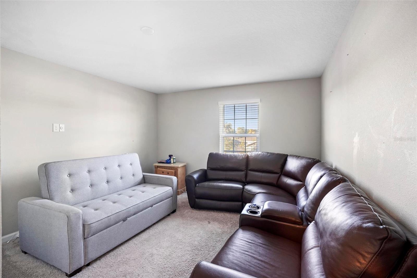

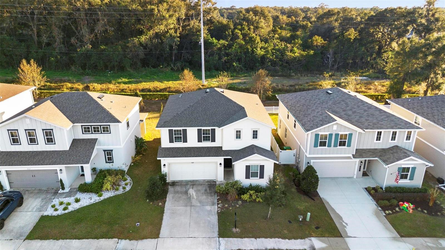
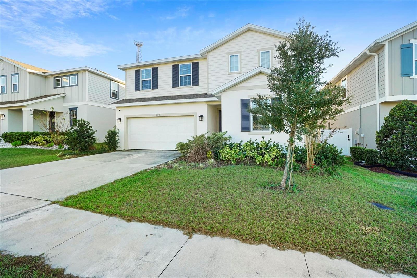
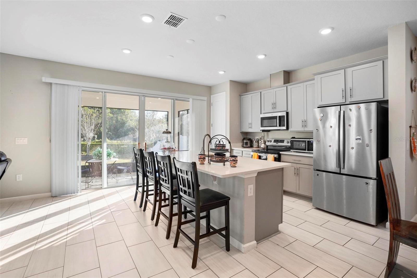
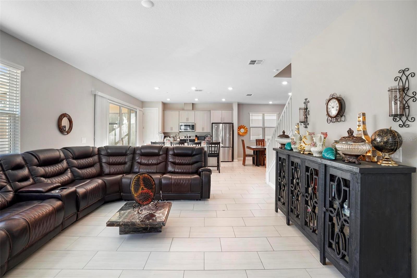
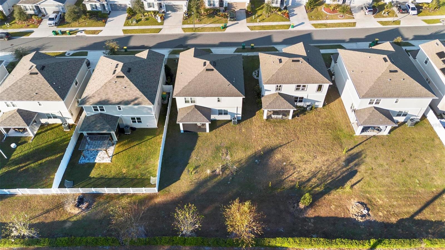
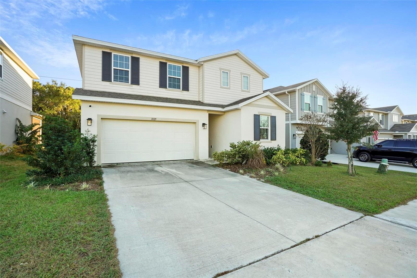
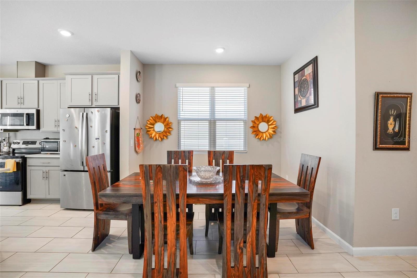
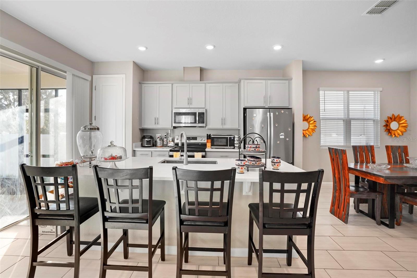
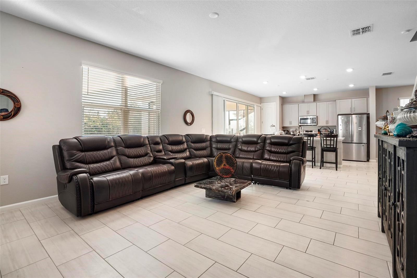
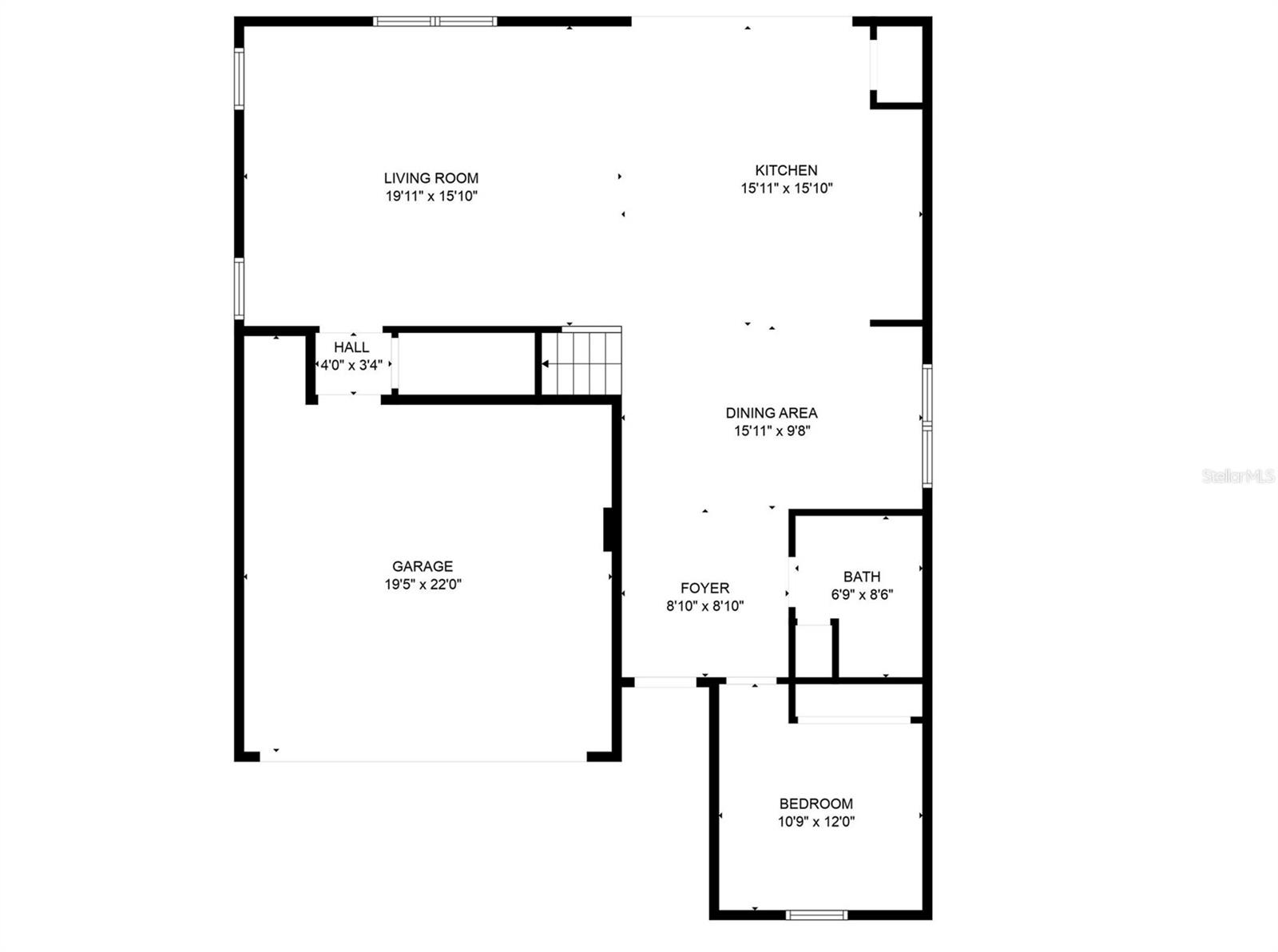
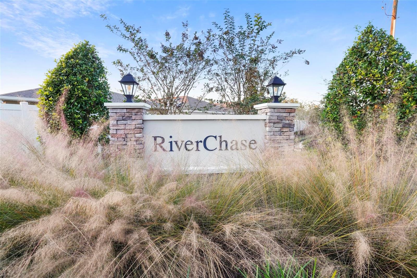
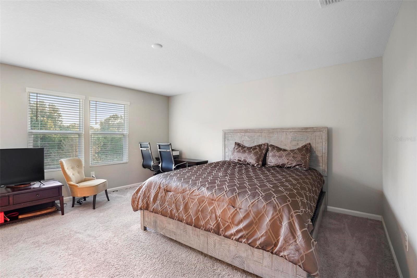
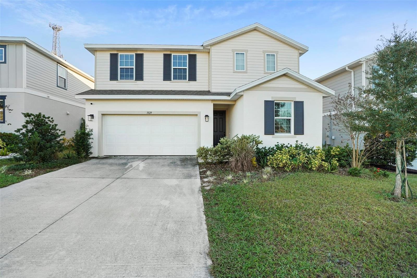
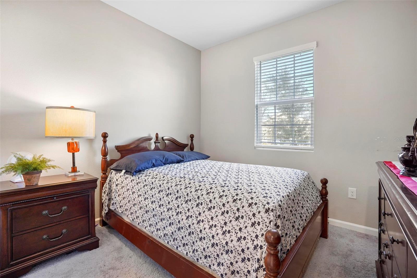
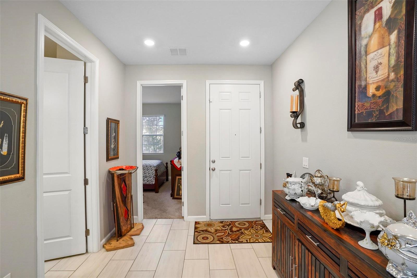
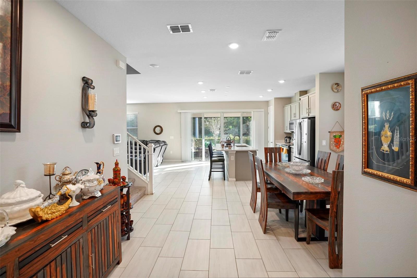
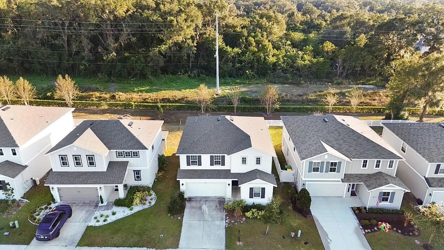
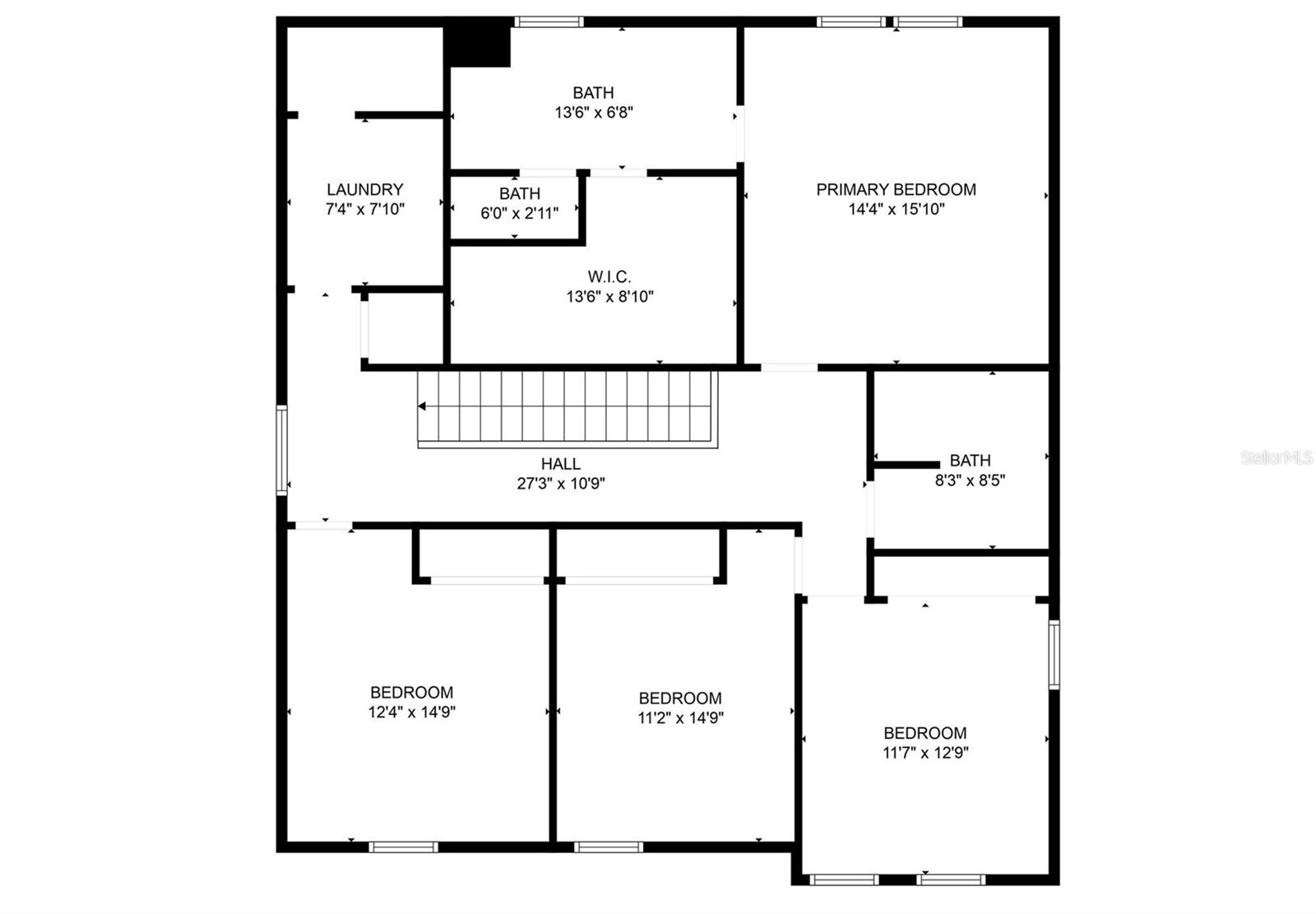

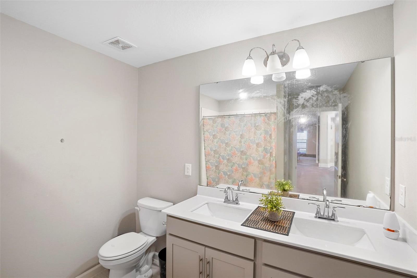
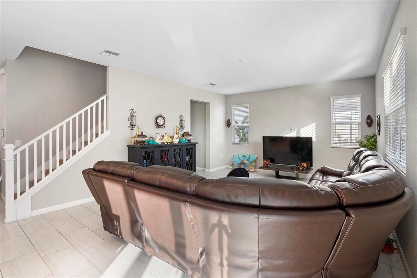
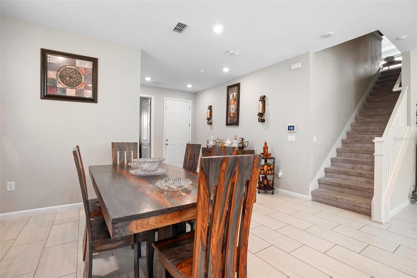
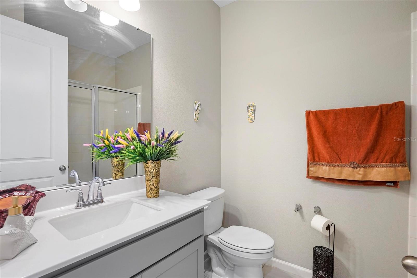
Active
1029 RIVER OTTER WAY
$470,000
Features:
Property Details
Remarks
BUILT IN 2022 | 5 BEDROOM | 3 BATH | OPEN FLOOR PLAN | LIGHT & BRIGHT | SCREENED-IN PATIO | NO REAR NEIGHBORS | ASSUMABLE MORTGAGE - Located on the outskirts of downtown DeLand off Hazen Rd., close enough to enjoy downtown DeLand activities, but far enough away from the hustle and bustle to enjoy some quiet evenings on your screened lanai. Immediately upon stepping into the foyer, your eyes take in the tall ceilings and open floor plan. Windows are strategically placed to allow an abundance of natural light and a cross breeze during the spring and fall seasons, yet also allowing sufficient wall space for furniture and television placement. A surprise bonus is the downstairs bedroom and full bath. Use it as an office or guest room. The modern color palate of the home is carried throughout in the tile, cabinet, and paint choices. The kitchen has quartz counters, a stainless steel under mount single bowl sink, and stainless steel appliances. The stove is brand new (11/2024) and comes with a 2-year warranty. The screened porch is accessible from the kitchen through the sliding glass doors. Growing in the backyard is sugarcane, mango, pineapple and okra. Back inside, we venture upstairs to four generously sized bedrooms, two full bathrooms, and a laundry room. The primary and upstairs hall bathrooms have double sinks, stone counters and tile floors. Make an appointment today to see all this home has to offer!
Financial Considerations
Price:
$470,000
HOA Fee:
300
Tax Amount:
$5644
Price per SqFt:
$184.31
Tax Legal Description:
7-17-30 LOT 8 SEASONS AT RIVER CHASE MB 62 PGS 7-10 INC PER OR 8252 PG 1107
Exterior Features
Lot Size:
5749
Lot Features:
Level, Near Public Transit, Sidewalk, Paved
Waterfront:
No
Parking Spaces:
N/A
Parking:
N/A
Roof:
Shingle
Pool:
No
Pool Features:
N/A
Interior Features
Bedrooms:
5
Bathrooms:
3
Heating:
Electric, Exhaust Fan
Cooling:
Central Air
Appliances:
Dishwasher, Dryer, Electric Water Heater, Exhaust Fan, Microwave, Range, Refrigerator, Washer
Furnished:
Yes
Floor:
Carpet, Tile
Levels:
Two
Additional Features
Property Sub Type:
Single Family Residence
Style:
N/A
Year Built:
2022
Construction Type:
Block, Stucco
Garage Spaces:
Yes
Covered Spaces:
N/A
Direction Faces:
North
Pets Allowed:
Yes
Special Condition:
None
Additional Features:
Lighting, Sidewalk, Sliding Doors
Additional Features 2:
Buyer to verify all lease terms and restrictions with HOA.
Map
- Address1029 RIVER OTTER WAY
Featured Properties