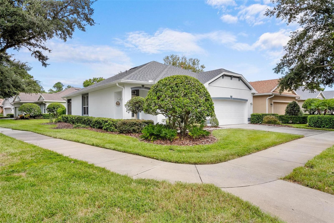
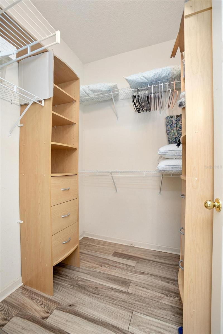
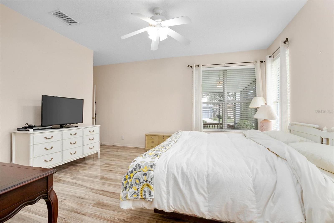
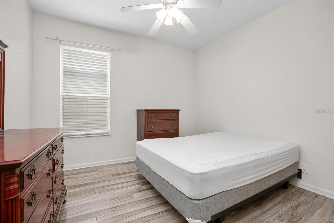
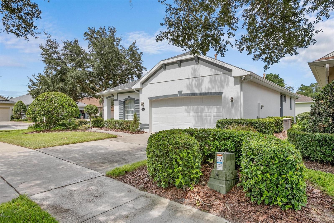
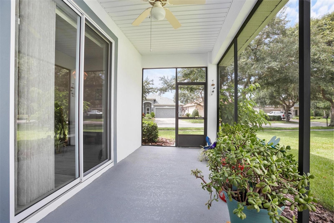
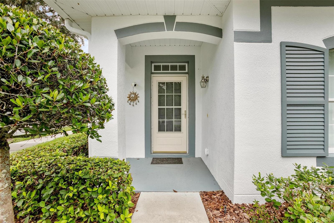
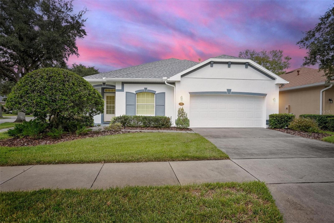
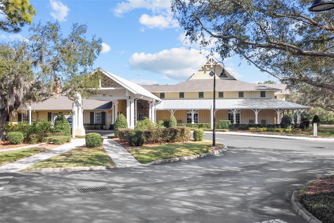
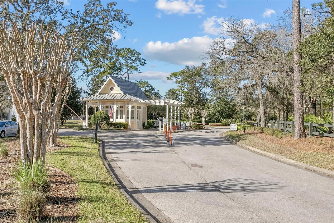
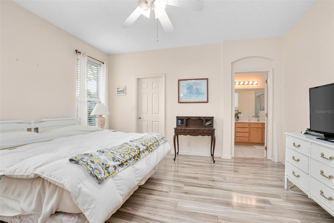
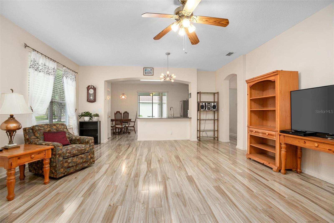
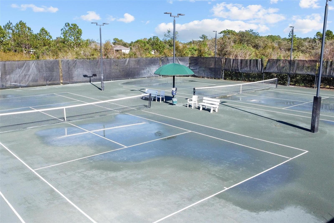
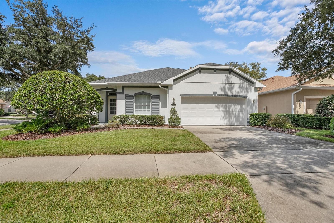
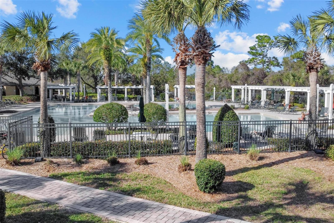
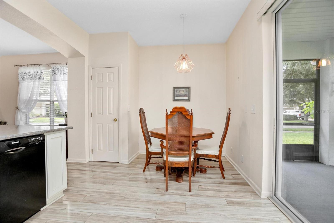
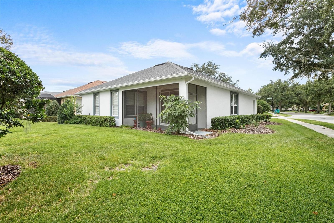
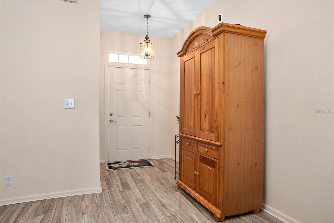
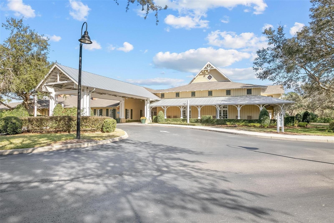
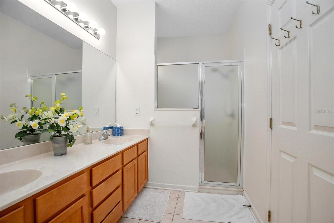
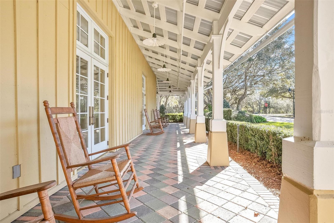
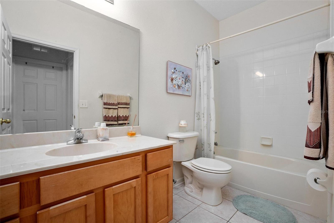
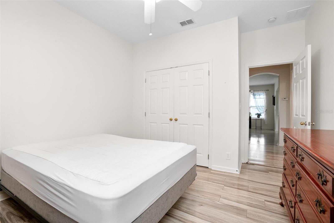
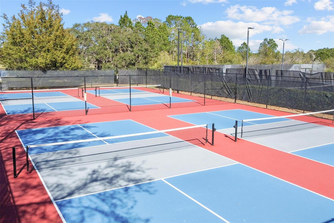
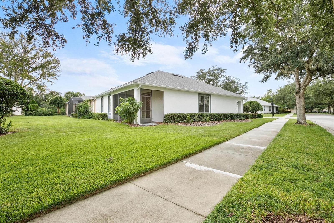
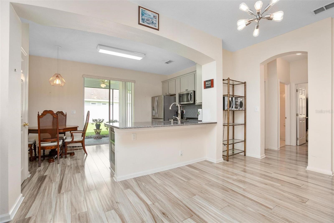
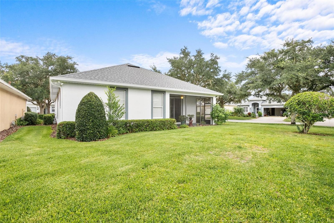
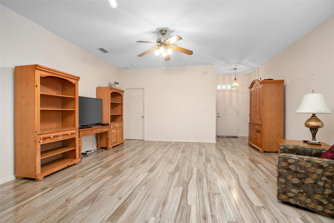
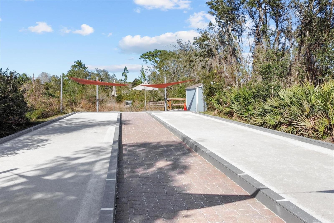
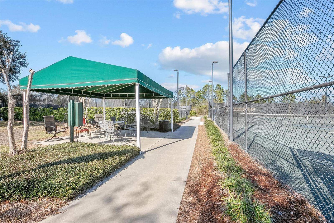
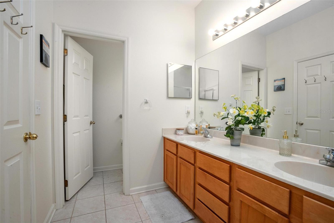
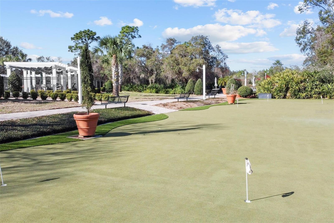
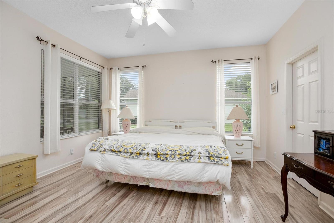
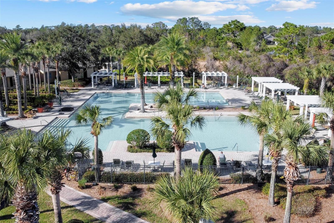
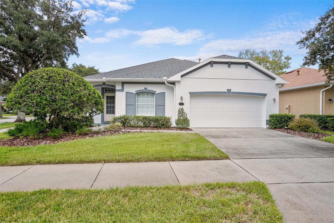
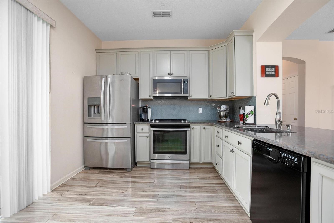
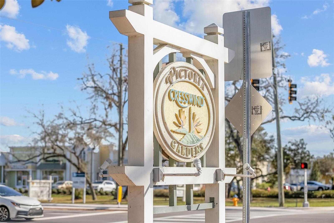
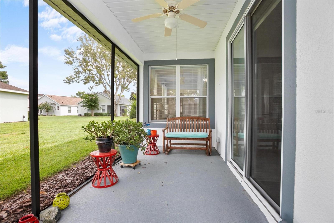
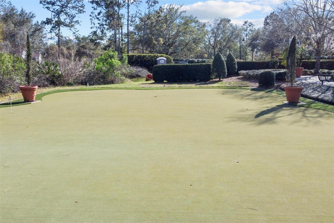
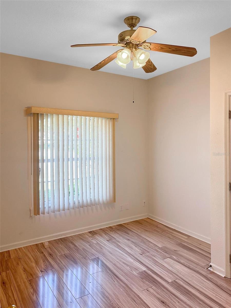
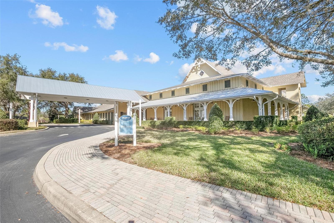
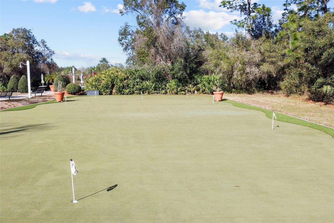
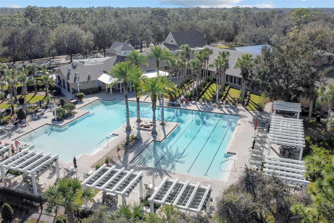
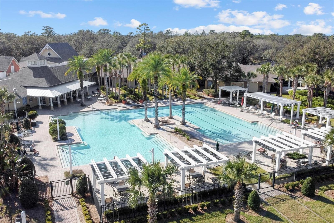
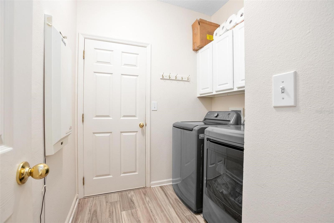
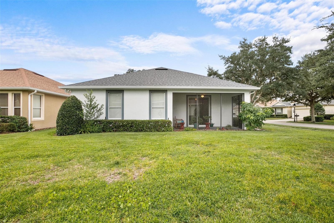
Active
101 STONINGTON WAY
$334,900
Features:
Property Details
Remarks
This home sits right in the center of the most desired part of DeLand! Don't wait to see this cozy 3-Bedroom, 2-Bathroom, 2-car garage home within this gated 55+ community. This home is MOVE IN READY. The ROOF is 2022. Hot Water Tank 2023, and recently updated kitchen with granite counter tops. Laminate floors added throughout the home. The floor plan allows for either formal dining or eat in kitchen, your choice. Don't need the third bedroom? It's perfectly located for an efficient office or craft room. Set your eyes on this oversized Primary bedroom, beaming with lots of natural light. The primary bath has a double sink vanity. Indoor laundry room for your comfort. The extended 17x8 Lanai will be perfect for morning coffee, meals, or evening relaxing overlooking the large corner lot. Expect to save on your electric bill with a natural gas dryer and hot water tank. WANT GAS RANGE? Should not be an issue, as natural gas is connected. Socialize with friends at the club house or Victoria Hills golf. So many great things about this community!! Safety is a priority with the gated and 24- hour guarded entrance. Living here you will have the opportunity to enjoy the POOL, HEATED HOT TUB, FITNESS CENTER, CLUB HOUSE, TENNIS COURTS, GOLF, RESTAURANT, AND BAR. The club house has multiple amenities as a ballroom, card room, billiards, and computer work station. ** STOP BYE AND CHECK OUT THE AMENITIES ** If this is not enough, your dues also cover the landscaping, and reclaimed water for irrigation. You will be minutes from interstate I-4, approximately 45 minutes to theme parks, and 30 minutes to the beaches. Don't miss the opportunity to live an ACTIVE adult 55+ lifestyle !! Make your appointment today.
Financial Considerations
Price:
$334,900
HOA Fee:
1508
Tax Amount:
$2442.3
Price per SqFt:
$216.2
Tax Legal Description:
LOT 76 VICTORIA PARK NORTHEAST INCREMENT ONE REPLAT MB 48 PGS 97-98 INC PER OR 4713 PG 4534 PER OR 5351 PGS 2705-2706 PER OR 6969 PG 0016 PER OR 8259 PG 3885
Exterior Features
Lot Size:
5550
Lot Features:
Corner Lot, Cul-De-Sac, City Limits, Irregular Lot, Oversized Lot, Sidewalk, Paved, Private
Waterfront:
No
Parking Spaces:
N/A
Parking:
Driveway
Roof:
Shingle
Pool:
No
Pool Features:
N/A
Interior Features
Bedrooms:
3
Bathrooms:
2
Heating:
Central
Cooling:
Central Air
Appliances:
Dishwasher, Microwave, Range, Refrigerator
Furnished:
Yes
Floor:
Laminate, Luxury Vinyl, Tile
Levels:
One
Additional Features
Property Sub Type:
Single Family Residence
Style:
N/A
Year Built:
2004
Construction Type:
Block, Concrete, Stucco
Garage Spaces:
Yes
Covered Spaces:
N/A
Direction Faces:
West
Pets Allowed:
Yes
Special Condition:
None
Additional Features:
Sidewalk, Sliding Doors
Additional Features 2:
Contact HOA to verify
Map
- Address101 STONINGTON WAY
Featured Properties