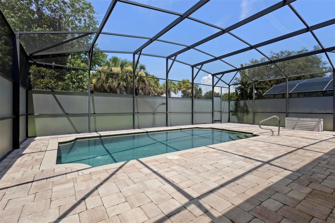
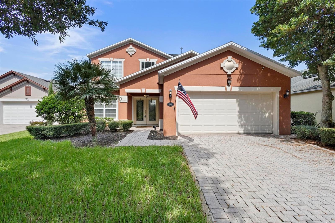
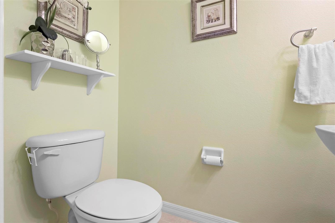
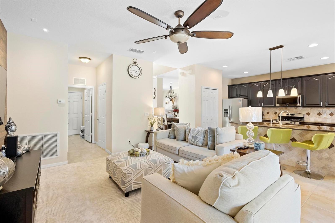
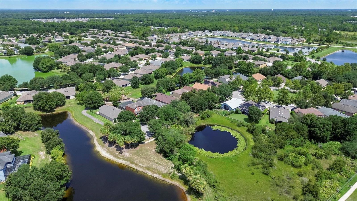
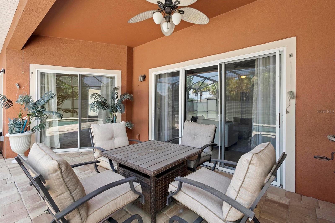
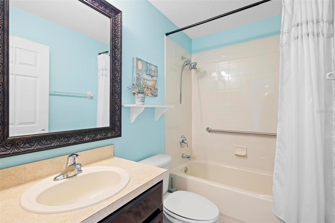
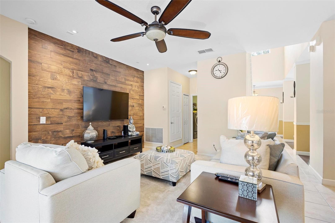
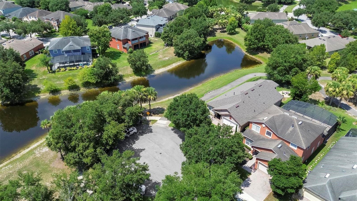
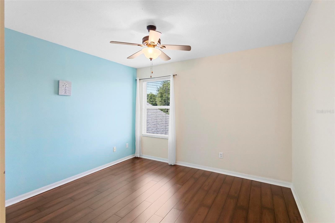
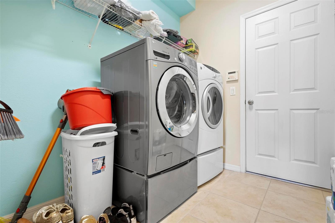
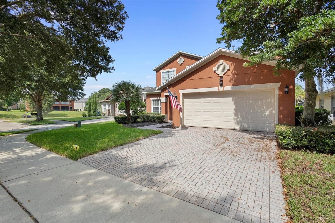
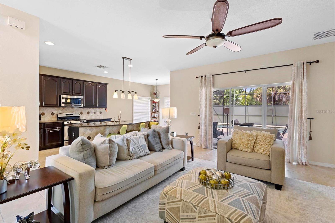
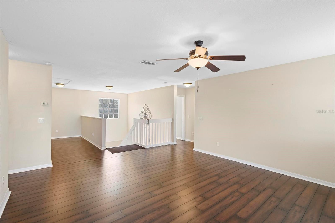
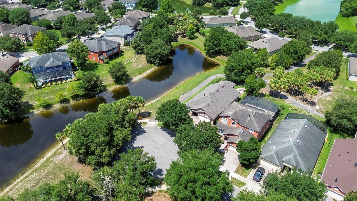
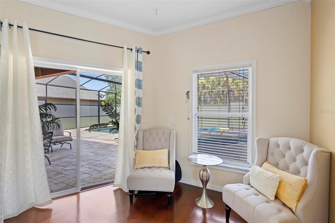
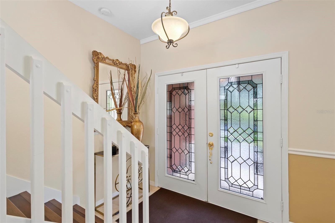
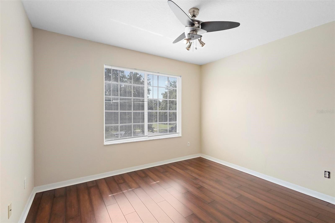
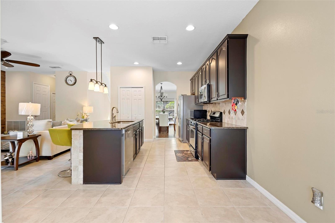
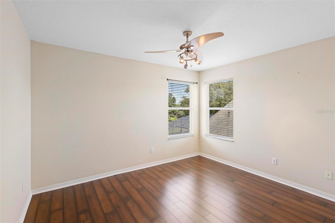
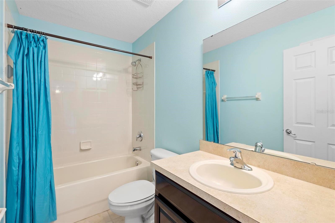
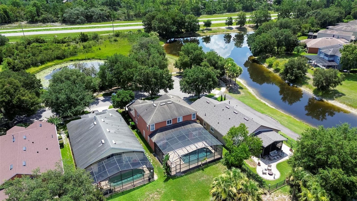
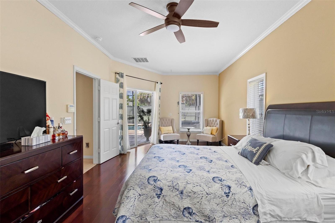
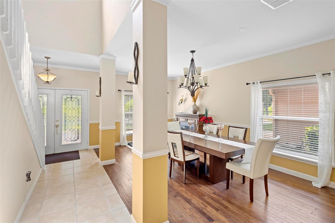
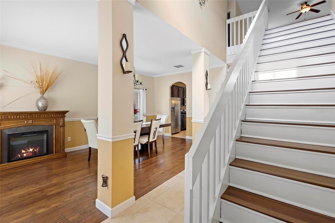
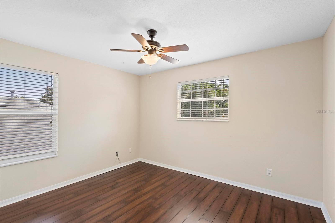
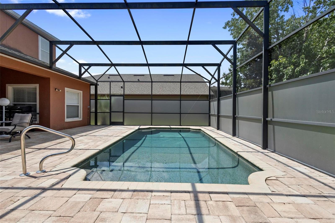
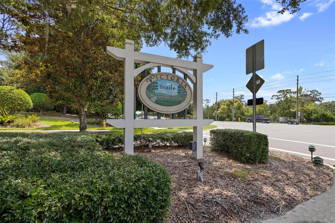
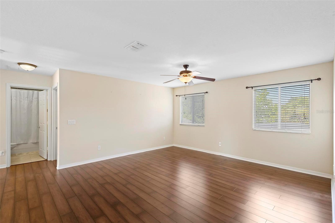
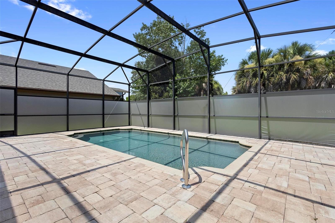
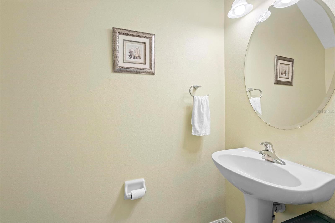
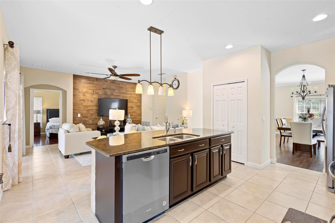
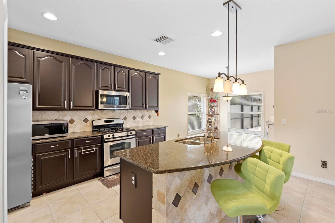
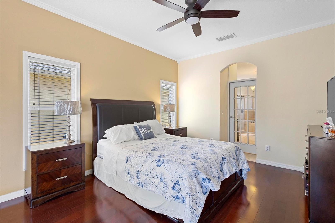
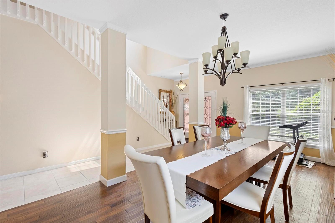
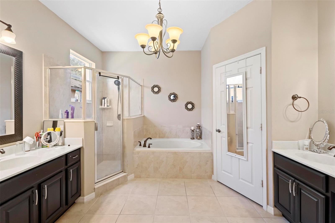
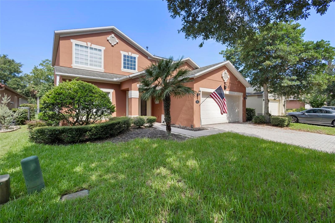
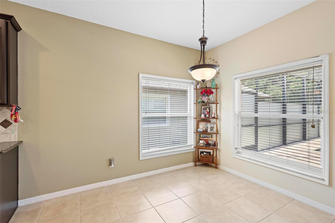
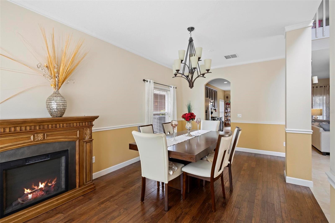
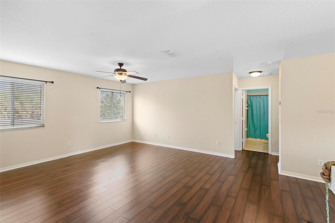
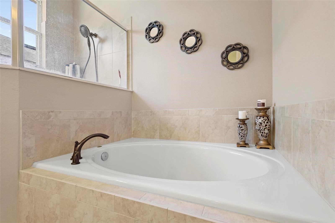
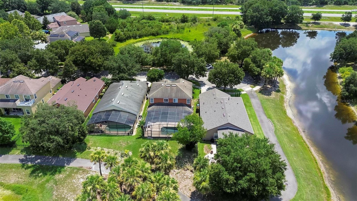
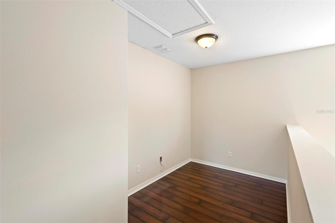
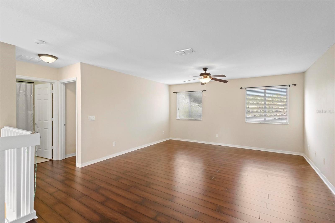
Active
144 GLADESDOWN CT
$495,900
Features:
Property Details
Remarks
Ideal Home for Multi Gerneration featuring upstairs 4 bedrooms 2 Full Baths with Primary Bedroom downstairs. Show stopper in Victoria Trails.The 5 bedrooms, 3.5 bathrooms, 2 story pool home nestled on cul-de-sac with no through traffic. Be greeted with natural light that pours in through the oversized windows illuminating the entire property. Upon entering through the double glass doors to the large foyer, grand staircase entrance with formal dining room leading to gourmet kitchen. The kitchen features granite countertops, large wood custom cabinets, natural gas stove top, built-in hood, double door pantry & additional dining space. The kitchen overlooks the family room that has a shiplap accent wall, half bath and large laundry room. The family room has collapsible sliding doors that lead to the large pool area with pavers and privacy screen for an added touch of security. The luxurious Primary suite located on the first floor has ample space for a sitting area, bedroom furniture and has access to the screened in salt water pool (2016) perfect for a morning dip or a spontaneous evening swim! The primary bedroom also leads to the private primary full bath that includes double vanities, double closets, soaking tub, stand up shower along with private commode. Making your way to the 2nd floor you will be pleasantly surprised with the spacious split floor plan with another large living room space. 2 of the four bedrooms are on each side with full baths in between for added convenience. The property is conveniently located to everything you need and more. Schools, shopping, beaches, gyms, restaurants, medical centers, downtown Deland and entertainment all within miles of your future home.
Financial Considerations
Price:
$495,900
HOA Fee:
187.5
Tax Amount:
$3263.44
Price per SqFt:
$204.49
Tax Legal Description:
LOT 65 VICTORIA PARK INC 4 NW MB 53 PGS 108-112 INC PER OR 5969 PGS 4309-4310 PER OR 5981 PG 2535 PER OR 6291 PG 2417 PER OR 7227 PGS 4032-4033
Exterior Features
Lot Size:
7124
Lot Features:
Cul-De-Sac
Waterfront:
No
Parking Spaces:
N/A
Parking:
Driveway
Roof:
Shingle
Pool:
Yes
Pool Features:
Gunite, In Ground, Salt Water, Screen Enclosure
Interior Features
Bedrooms:
5
Bathrooms:
4
Heating:
Central, Gas
Cooling:
Central Air
Appliances:
Dishwasher
Furnished:
No
Floor:
Ceramic Tile, Laminate
Levels:
Two
Additional Features
Property Sub Type:
Single Family Residence
Style:
N/A
Year Built:
2008
Construction Type:
Block, Stucco
Garage Spaces:
Yes
Covered Spaces:
N/A
Direction Faces:
East
Pets Allowed:
No
Special Condition:
None
Additional Features:
Sliding Doors
Additional Features 2:
Any information please call the HOA 386 738-2112 x2.
Map
- Address144 GLADESDOWN CT
Featured Properties