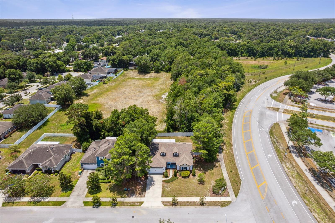
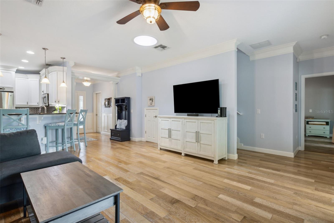
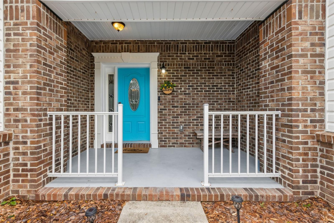
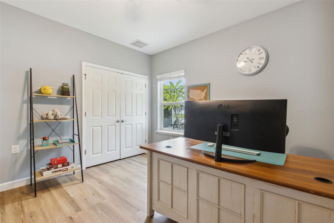
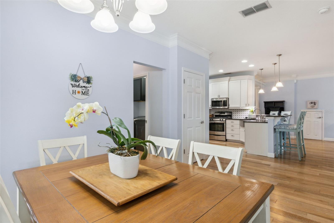
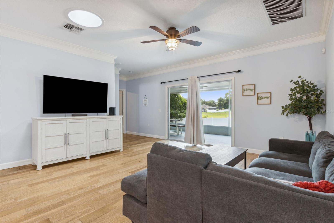
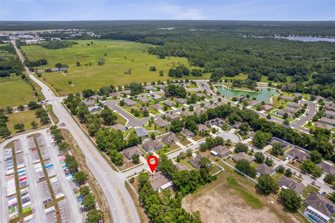
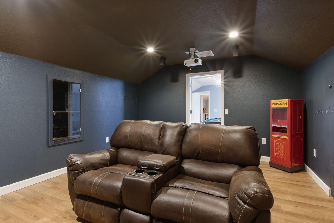
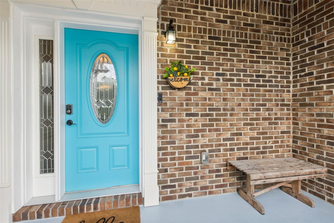
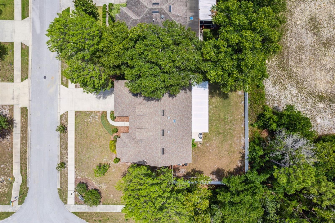
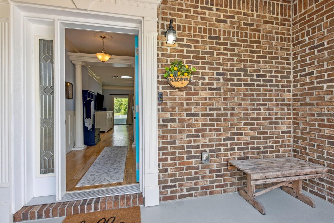
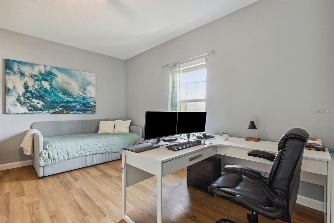
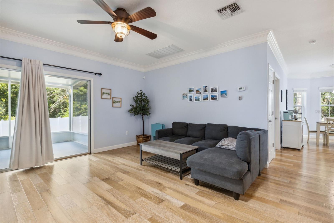
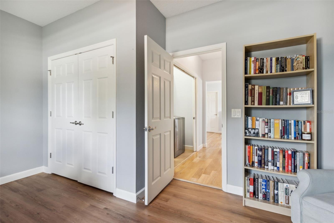
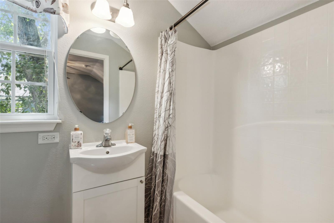
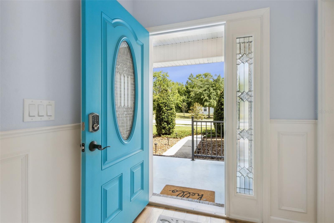
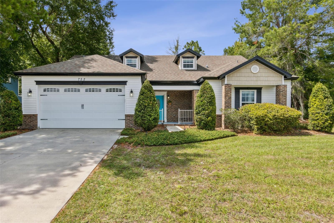
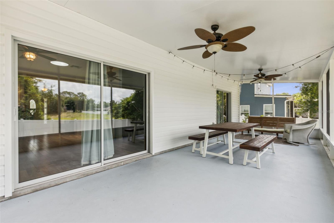
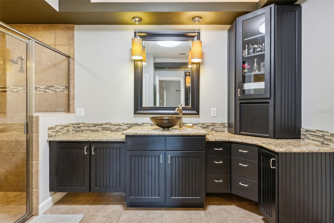
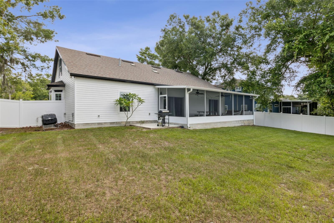
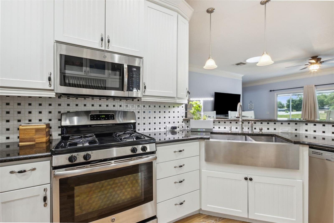
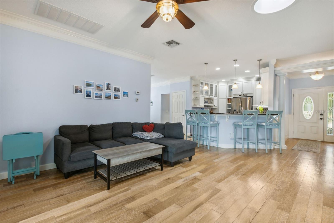
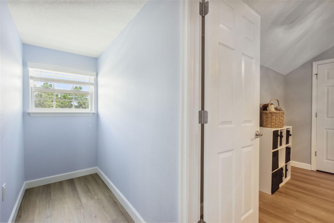
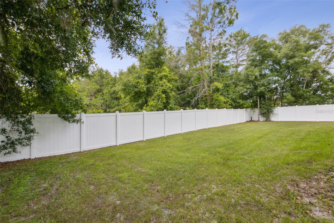
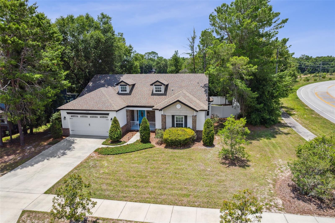
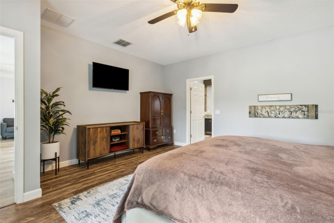
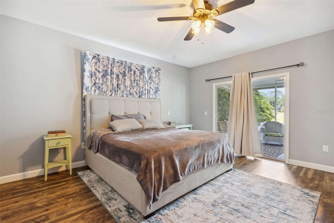
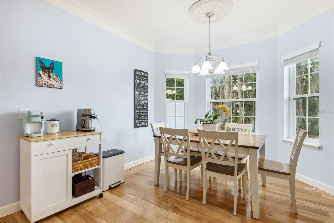
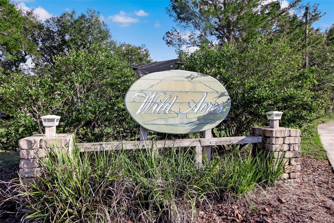
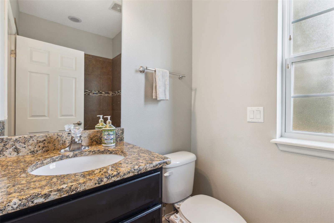
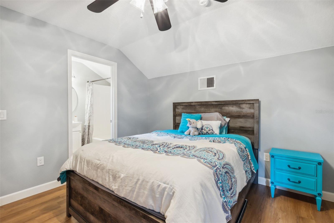
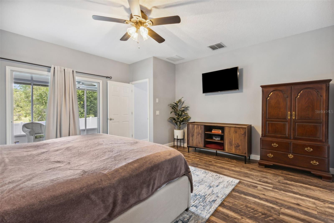
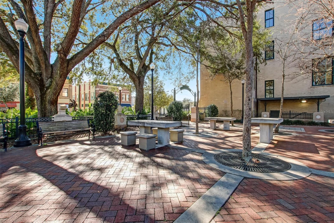
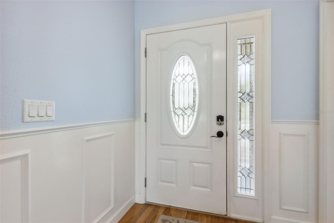
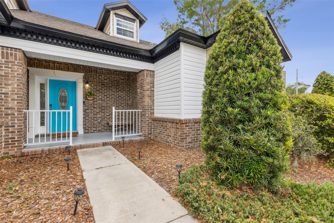
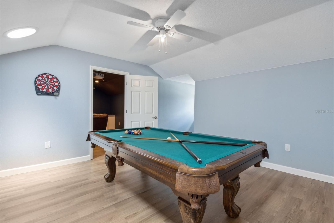
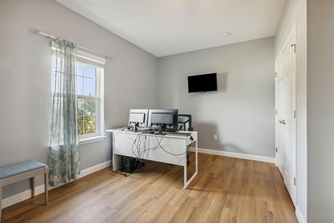
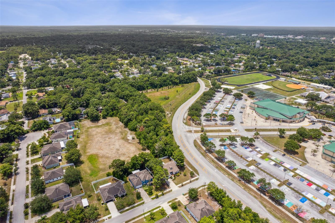
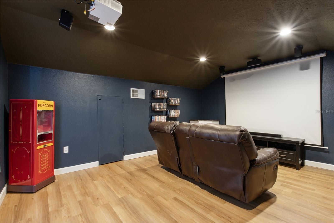
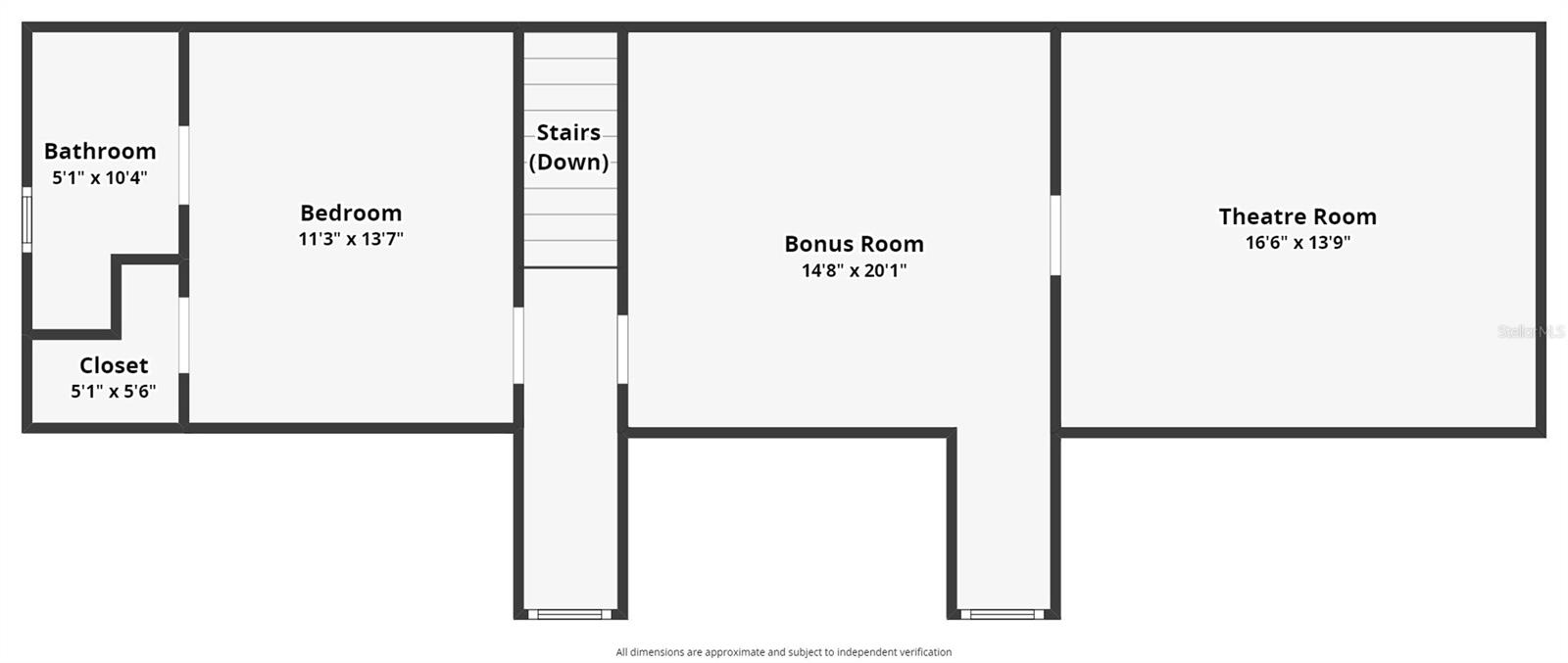
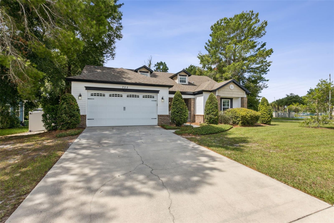
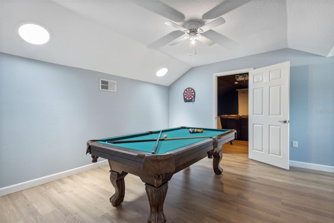
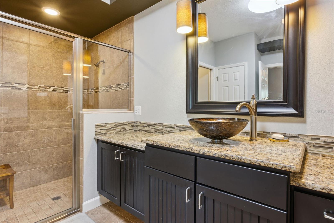
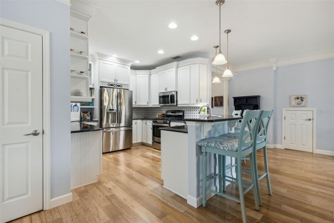
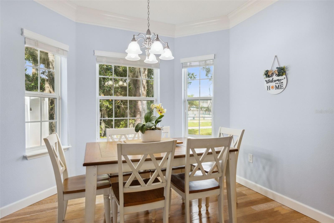
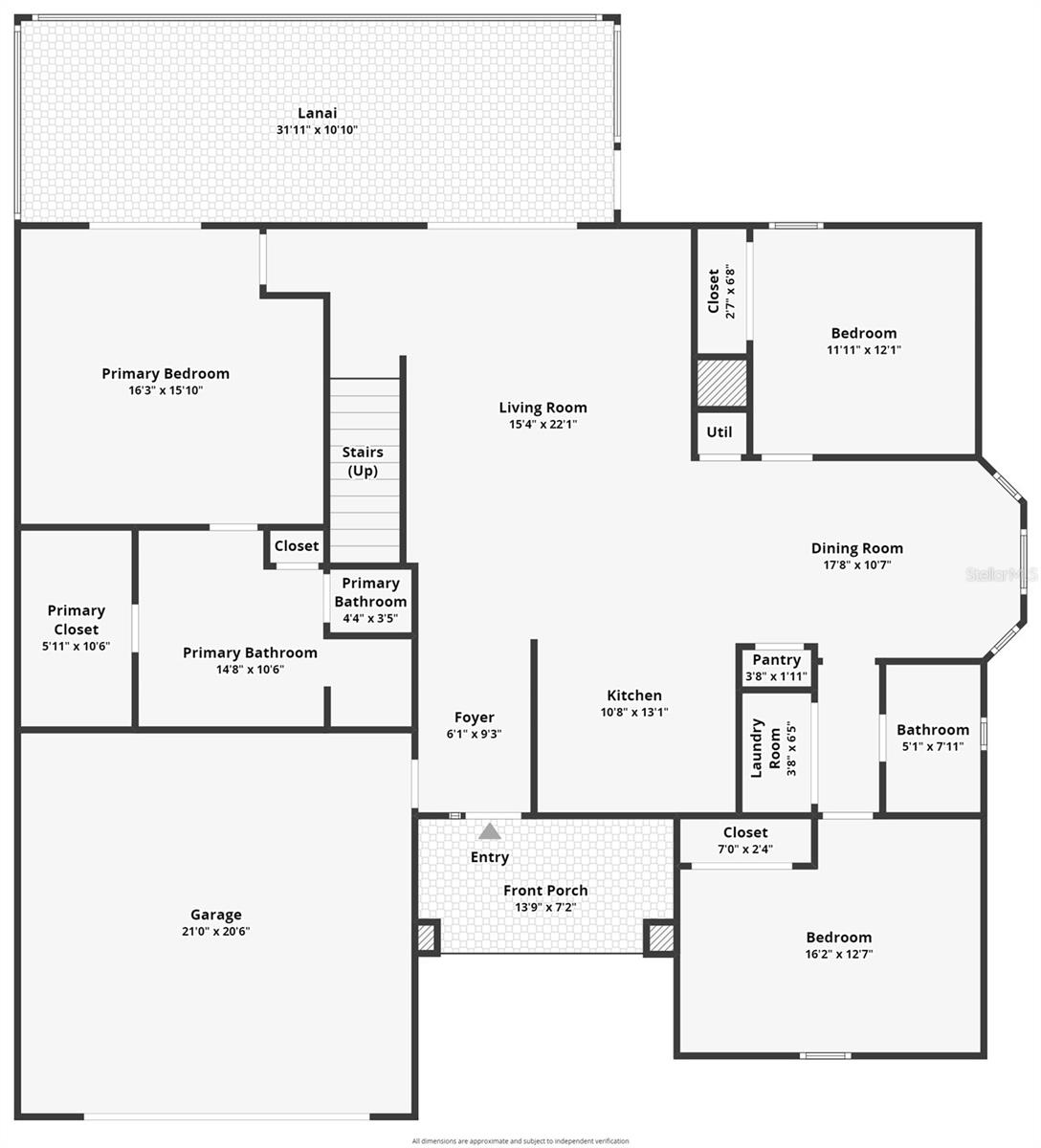
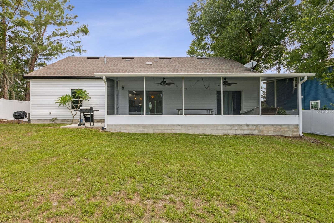
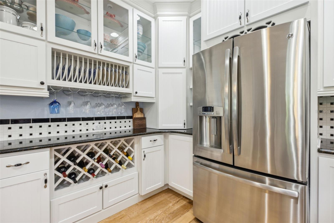
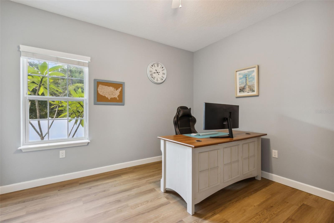
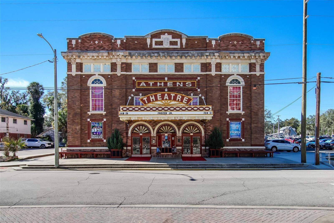
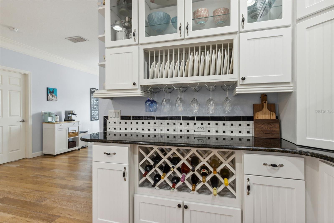
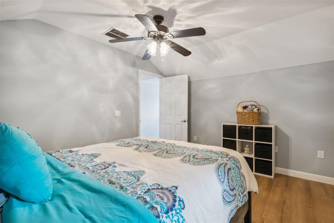
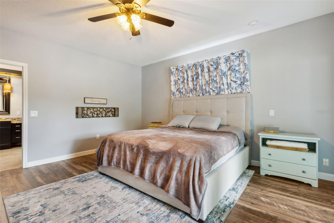
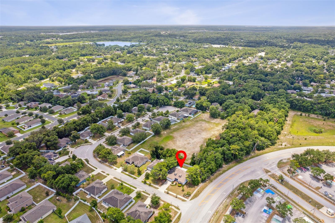
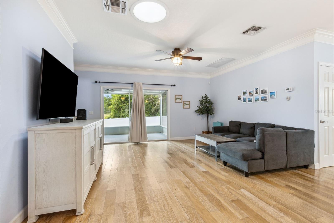
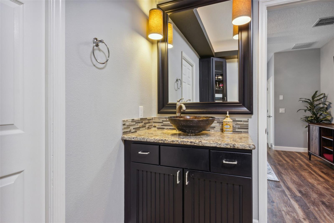
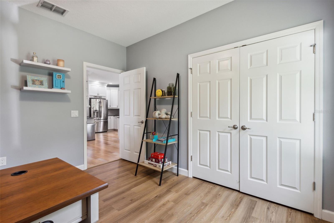
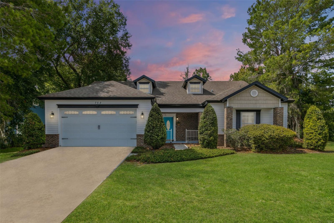
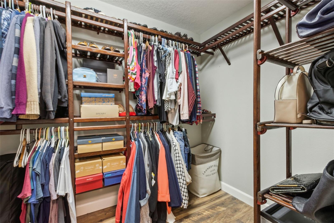
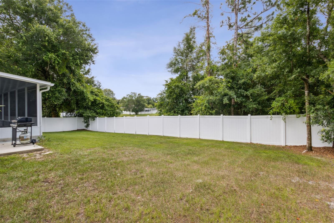
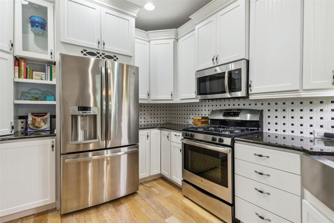
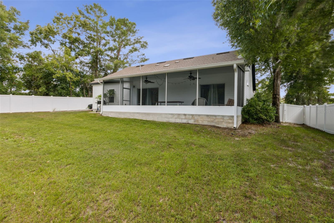
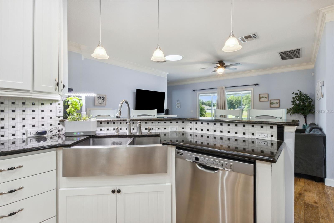
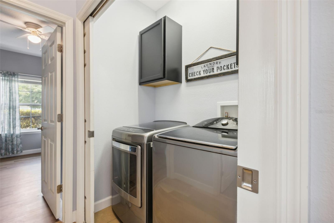
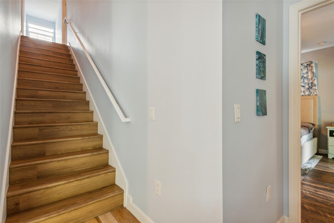
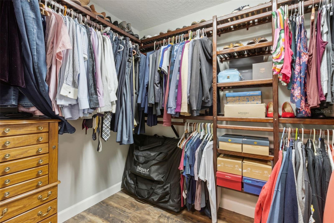
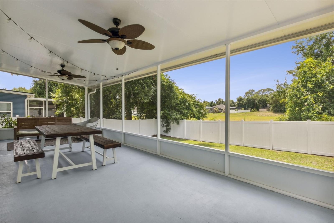
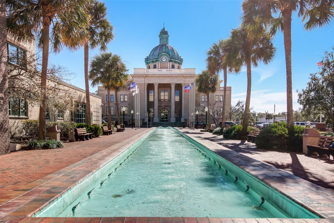
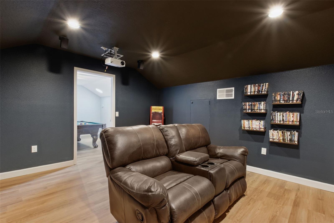
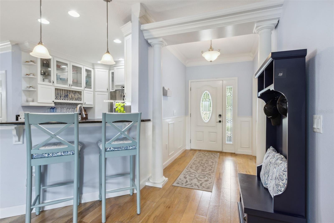
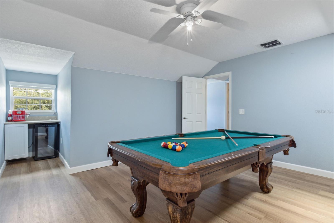
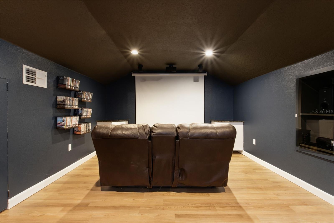
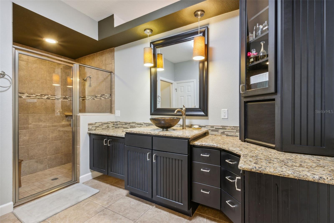
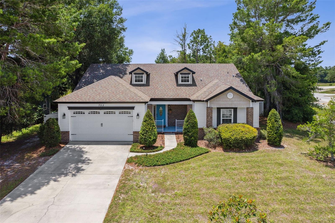
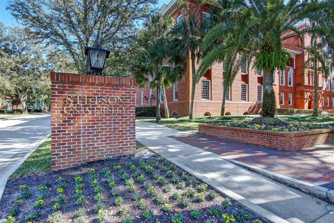
Active
752 MYSTIC OAKS LN
$470,000
Features:
Property Details
Remarks
DELAND: This gorgeous former model home provides over 2,600 square feet of living space, along with a spacious screened lanai for additional outdoor living. Featuring 4 bedrooms, 3 full baths, and 2 BONUS rooms, this residence is perfect for entertaining, working from home, multi-generational living and so much more. This home has 2 PRIMARY SUITES, one on each floor of the house. With so much space to utilize, you can create your own ideal floor plan to include an office, study, craft room, home gym AND still have privacy within your home. As you enter, beautiful columns frame the entryway into the main living space, highlighting the home's elegance. Crown molding and 4-inch baseboards extend throughout, adding a touch of sophistication to every room. The kitchen is an entertainer's dream, featuring built-in wine storage, glass and dish racks, sleek stainless steel appliances, a gas range, matching deep stainless steel sink, granite counters and breakfast bar. Located in the heart of DeLand, this home offers the best commute in the city for those working at or attending the local High School, Home of the Bulldogs. Don't miss the opportunity to make this fantastic property your new home! Information within the listing is intended to be correct, however it should be independently verified by buyer.
Financial Considerations
Price:
$470,000
HOA Fee:
364
Tax Amount:
$5222.24
Price per SqFt:
$179.05
Tax Legal Description:
LOT 23 WILD ACRES MB 53 PG 187 PER OR 6711 PG 0614
Exterior Features
Lot Size:
9660
Lot Features:
Corner Lot, City Limits, Landscaped, Oversized Lot, Sidewalk, Street Dead-End, Paved
Waterfront:
No
Parking Spaces:
N/A
Parking:
Garage Door Opener
Roof:
Shingle
Pool:
No
Pool Features:
N/A
Interior Features
Bedrooms:
4
Bathrooms:
3
Heating:
Central, Natural Gas
Cooling:
Central Air
Appliances:
Dishwasher, Disposal, Exhaust Fan, Freezer, Microwave, Range, Refrigerator, Tankless Water Heater
Furnished:
No
Floor:
Ceramic Tile, Reclaimed Wood
Levels:
Two
Additional Features
Property Sub Type:
Single Family Residence
Style:
N/A
Year Built:
2013
Construction Type:
Brick, Wood Frame
Garage Spaces:
Yes
Covered Spaces:
N/A
Direction Faces:
North
Pets Allowed:
Yes
Special Condition:
None
Additional Features:
Irrigation System, Lighting, Rain Gutters, Sliding Doors, Storage
Additional Features 2:
Refer to municipality and HOA for restrictions.
Map
- Address752 MYSTIC OAKS LN
Featured Properties