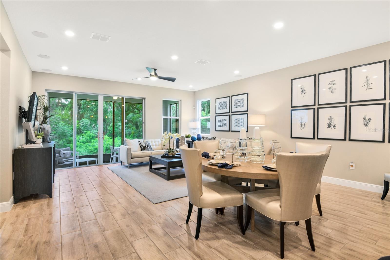
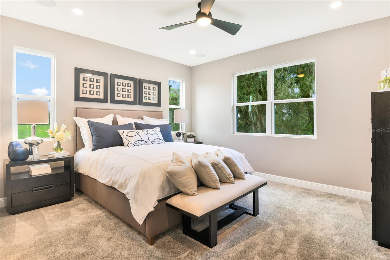
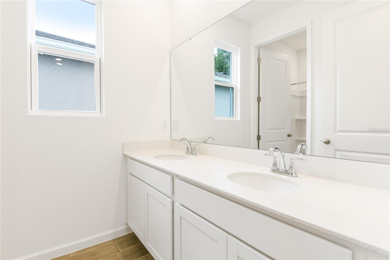
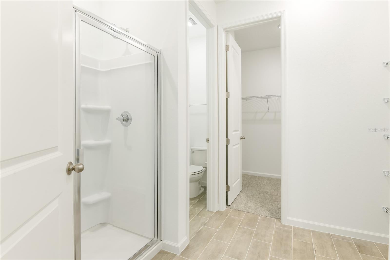
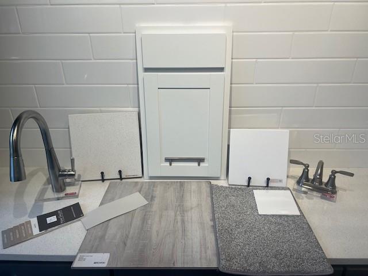
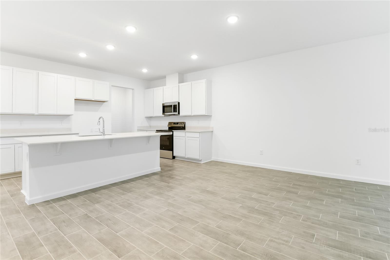
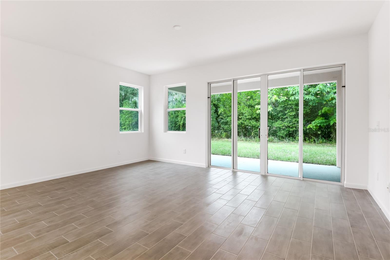
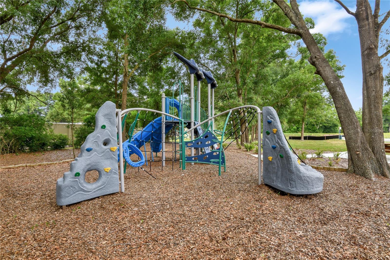
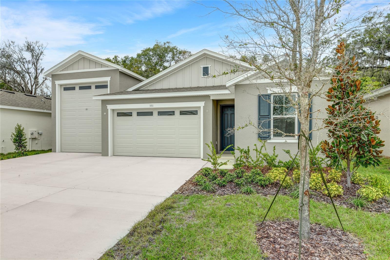
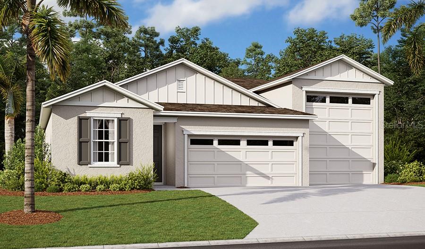
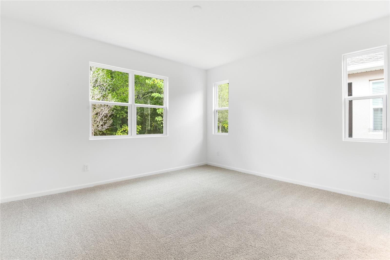
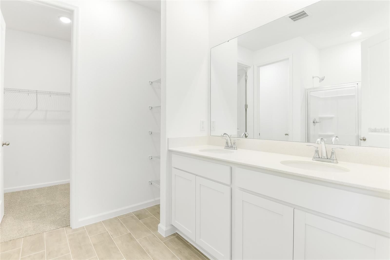
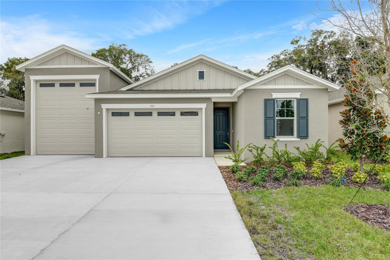
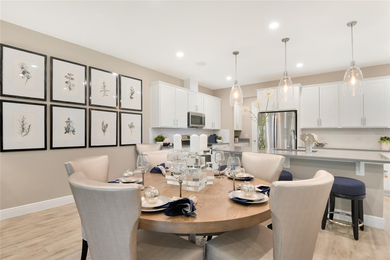
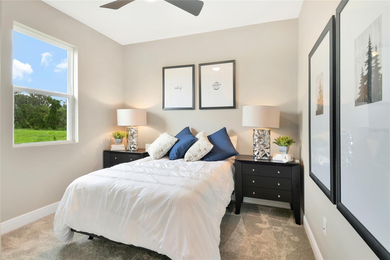
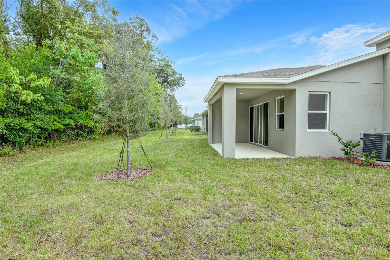
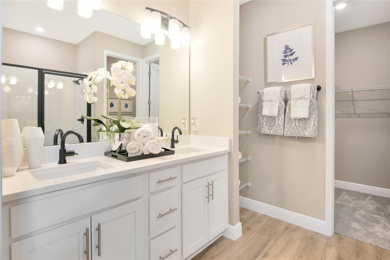
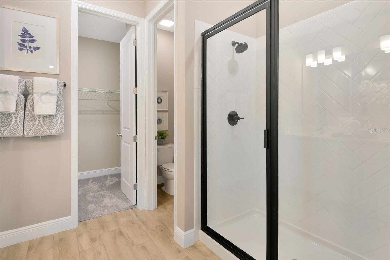
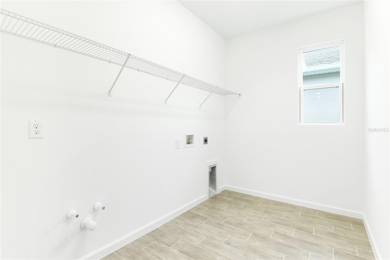
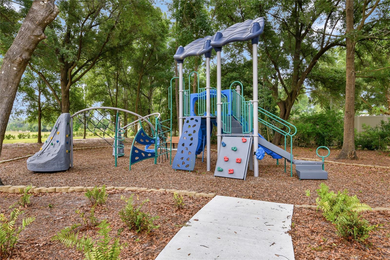
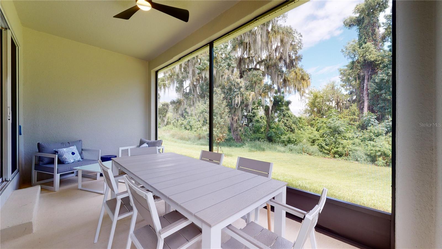
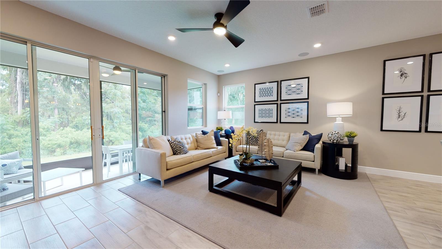
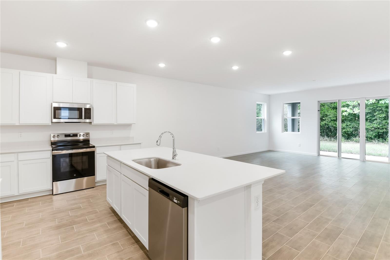
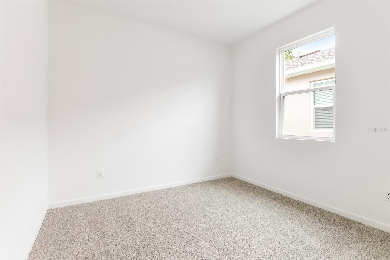
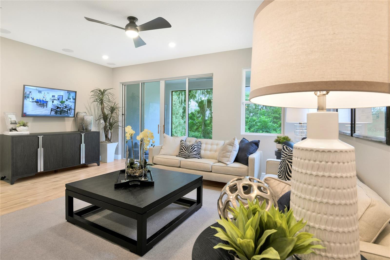
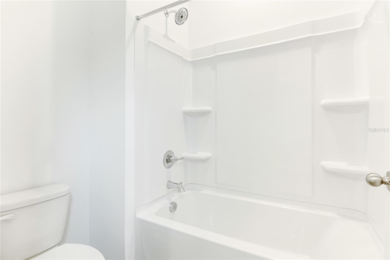
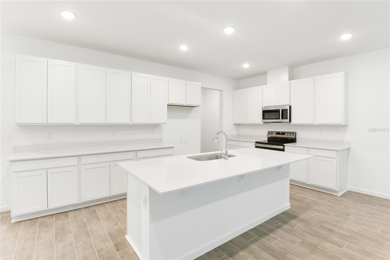
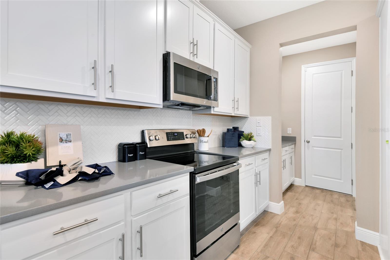
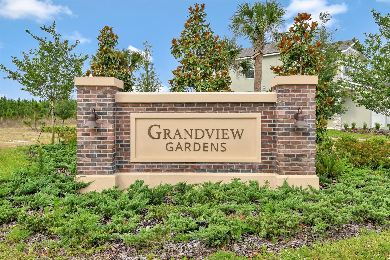
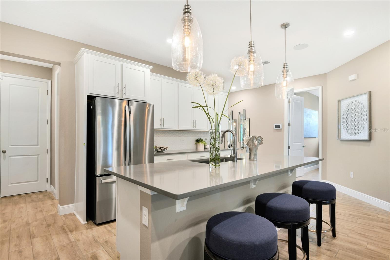
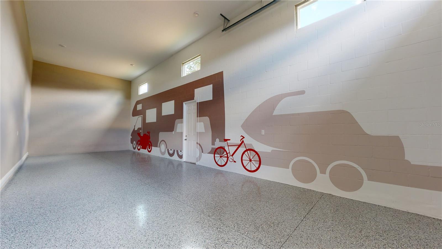
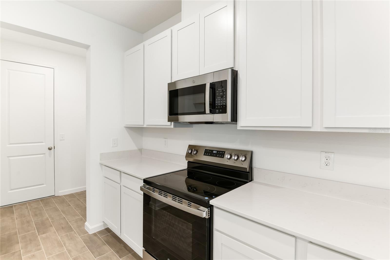
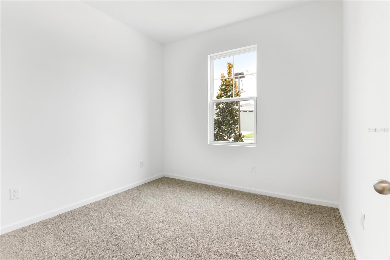
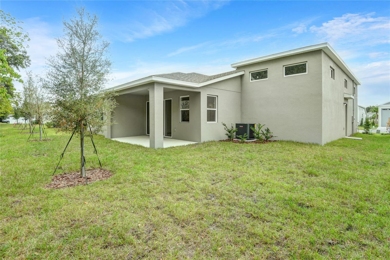
Active
331 ALEXANDRITE ST
$470,401
Features:
Property Details
Remarks
*SPECIAL FINANCING AVAILABLE* The attractive Pewter floor plan opens with two bedrooms that flank a full hall bath. The entryway leads to an airy layout showcasing a kitchen with a center island, a dining area, and a great room with access to a relaxing covered patio. An adjacent owner's suite features a walk-in closet and a private bath. Personalize this plan by choosing a study in lieu of the third bedroom. Also includes a 2-car garage and an RV garage! Roomy pantry and a center island. Three bedrooms are featured, including a lavish primary suite with a generous walk-in closet and a private bathroom. A central laundry room, covered patio, and a 2-car tandem garage—in addition to an attached RV garage—further add to the plan’s appeal. Interior finishes include 42' White Kitchen cabinets/Stainless Steel Appliances/Tile Flooring in all common areas/ Quartz Countertops in kitchen and mudroom. **Special financing + up to $17K in Flex Funds on quick move-in homes OR opt for just the Flex Funds and get up to $35K toward homes that can close in a timely manner. Options may vary by community, offers are available for select homes on a first-come, first-served basis. Contact builder for more information!
Financial Considerations
Price:
$470,401
HOA Fee:
1560
Tax Amount:
$0
Price per SqFt:
$249.55
Tax Legal Description:
12-17-29 LOT 29 GRANDVIEW GARDENS MB 64 PGS 171-176 PER OR 8531 PG 2492
Exterior Features
Lot Size:
5506
Lot Features:
N/A
Waterfront:
No
Parking Spaces:
N/A
Parking:
Oversized
Roof:
Shingle
Pool:
No
Pool Features:
N/A
Interior Features
Bedrooms:
3
Bathrooms:
2
Heating:
Central, Electric
Cooling:
Central Air
Appliances:
Dishwasher, Disposal, Microwave, Range
Furnished:
No
Floor:
Carpet, Ceramic Tile
Levels:
One
Additional Features
Property Sub Type:
Single Family Residence
Style:
N/A
Year Built:
2025
Construction Type:
Stucco
Garage Spaces:
Yes
Covered Spaces:
N/A
Direction Faces:
South
Pets Allowed:
Yes
Special Condition:
None
Additional Features:
Sliding Doors
Additional Features 2:
Verify all information with the HOA.
Map
- Address331 ALEXANDRITE ST
Featured Properties