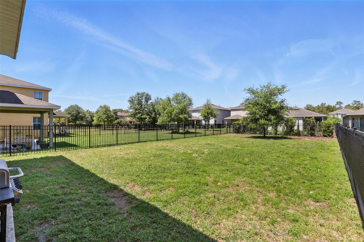
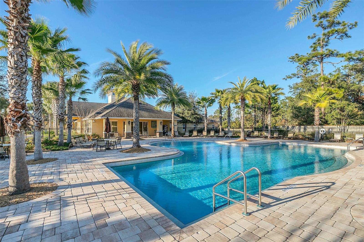
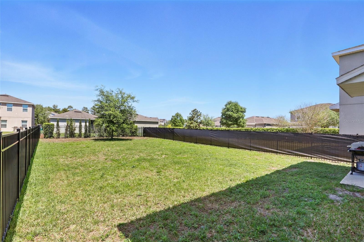
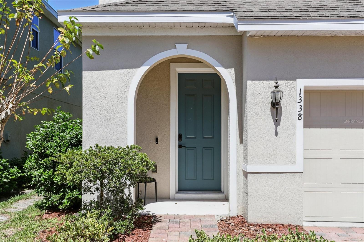
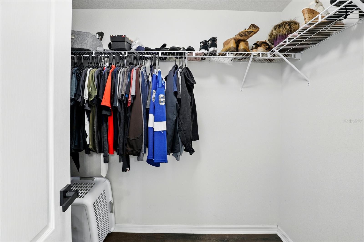
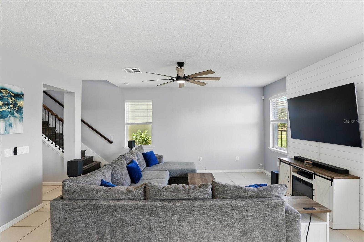
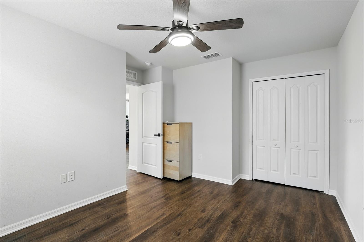
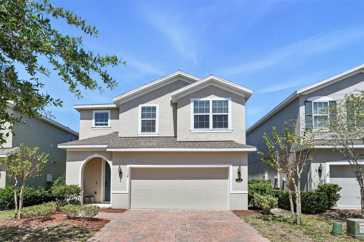
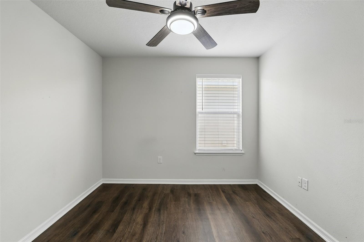
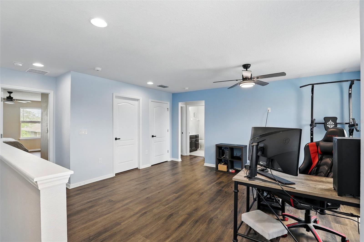
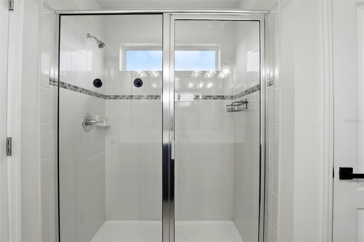
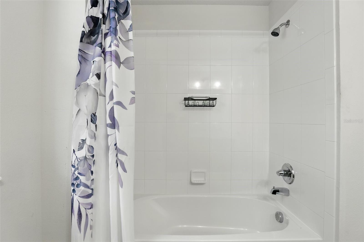
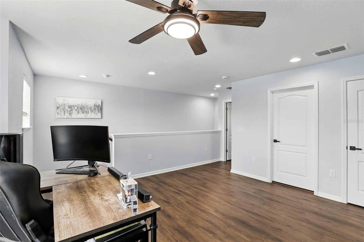
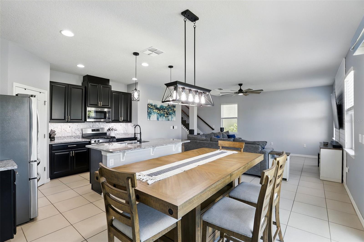
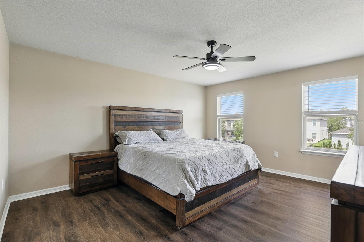
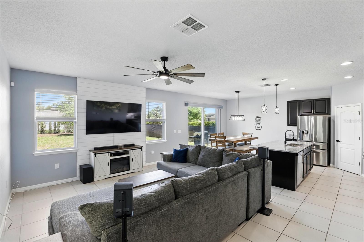
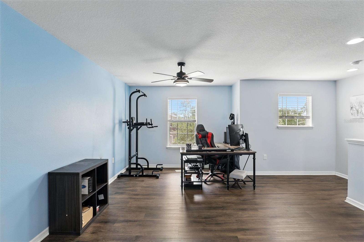
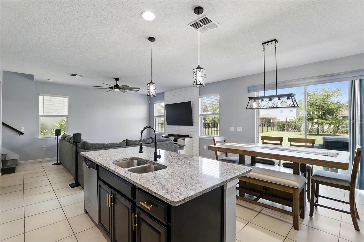
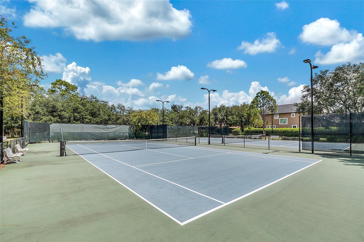
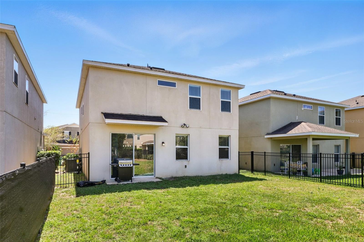
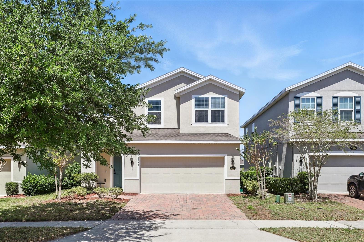
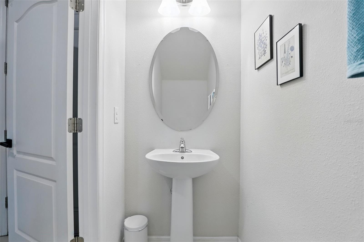
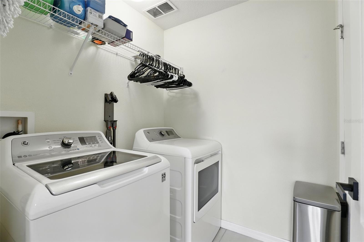
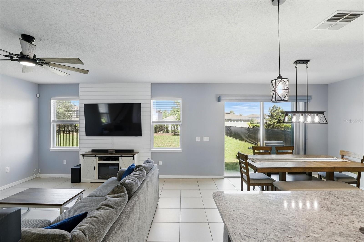
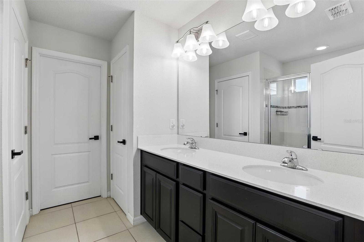
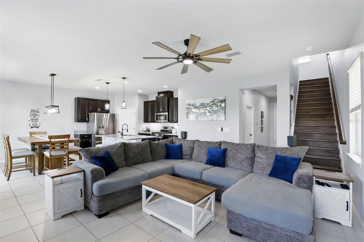
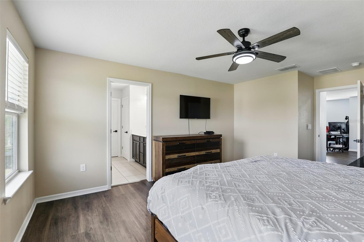
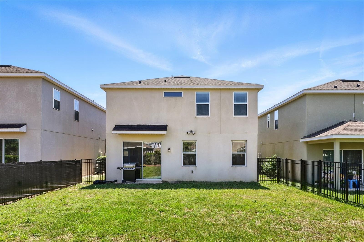
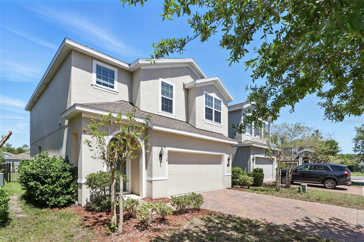
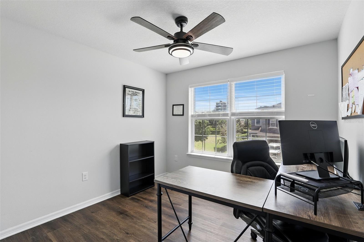
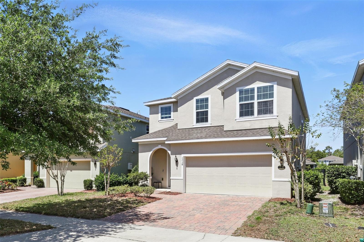
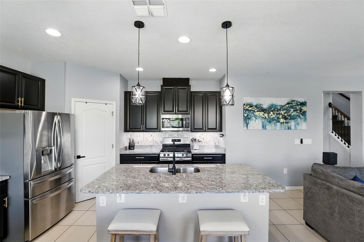
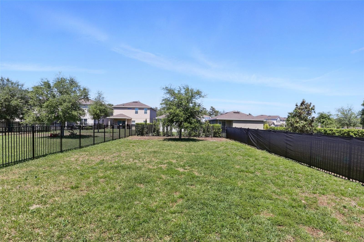
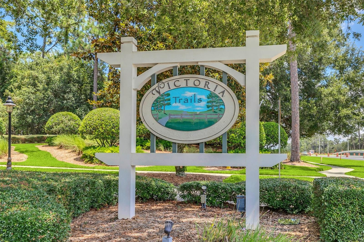
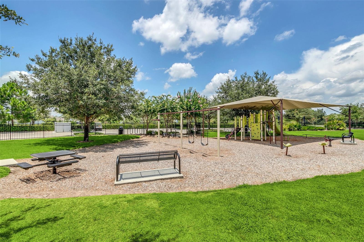
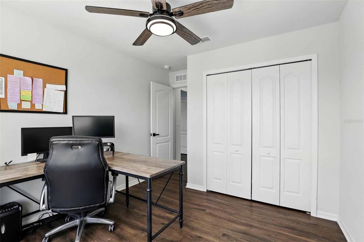
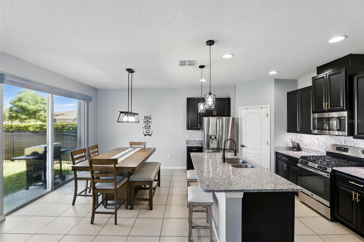
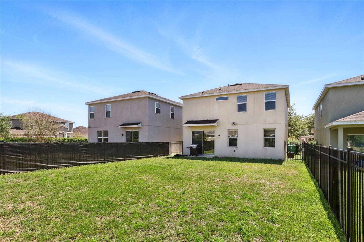
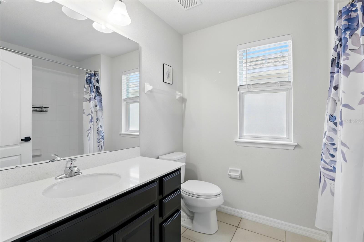
Active
1338 RILEY CIR
$365,000
Features:
Property Details
Remarks
WELCOME HOME! This is THE one you've been waiting for! This gorgeous property has thoughtfully designed living space and features modern sophistication and timeless appeal. Built in 2018 and meticulously maintained, every detail reflects pride of ownership and tasteful upgrades. New HVAC in 2024! Step inside to soaring 9-foot ceilings, recessed lighting, and an open-concept layout that effortlessly blends spaciousness with comfort—ideal for both refined entertaining and everyday living. The gourmet kitchen is a chef’s dream, complete with stainless steel appliances, granite countertops, and a center island that offers both generous prep space and casual dining. Ascend the stairs to find a striking wrought iron banister and luxury vinyl plank flooring that flows seamlessly throughout—no carpet anywhere. The primary suite is a private retreat featuring a walk-in closet and a spa-inspired en-suite bathroom with dual vanities and an oversized, tiled walk-in shower. Two additional good-sized bedrooms upstairs share a full bathroom, with a conveniently located upstairs laundry room nearby. Upstairs loft provides versatility and can be used as a second living area, game room, or office space. Outside, the backyard oasis invites relaxation and alfresco dining, with a charming fenced in yard perfect for grilling and gatherings. Additionally this home includes a spacious two-car garage, stone-paved driveway, and enviable access to the community’s luxurious amenities. Nestled within the highly desirable Victoria Trails neighborhood, residents enjoy a resort-style pool, clubhouse with state-of-the-art fitness center, playgrounds, lush nature trails, golf course, and tennis courts! Ideally located just moments from local parks, golf, dining, and premier shopping, this remarkable home offers the perfect blend of elegance, comfort, and convenience. I-4 is in close proximity for those easy commutes to Orlando and all of Central Florida. Don’t miss your opportunity to make this extraordinary residence your own! Call to schedule a private tour today!
Financial Considerations
Price:
$365,000
HOA Fee:
196
Tax Amount:
$4511.23
Price per SqFt:
$188.73
Tax Legal Description:
23-17-30 LOT 49 VICTORIA TRAILS NORTHWEST SEVEN PHASE TWO A MB 58 PGS 98-99 INC PER OR 7481 PG 2449 PER OR 7522 PGS 3778-3779 PER OR 8454 PG 3653
Exterior Features
Lot Size:
5532
Lot Features:
N/A
Waterfront:
No
Parking Spaces:
N/A
Parking:
Driveway
Roof:
Shingle
Pool:
No
Pool Features:
N/A
Interior Features
Bedrooms:
3
Bathrooms:
3
Heating:
Electric
Cooling:
Central Air
Appliances:
Dishwasher, Refrigerator
Furnished:
No
Floor:
Luxury Vinyl, Tile
Levels:
Two
Additional Features
Property Sub Type:
Single Family Residence
Style:
N/A
Year Built:
2018
Construction Type:
Block, Stucco
Garage Spaces:
Yes
Covered Spaces:
N/A
Direction Faces:
South
Pets Allowed:
Yes
Special Condition:
None
Additional Features:
Sidewalk
Additional Features 2:
Please confirm with HOA.
Map
- Address1338 RILEY CIR
Featured Properties