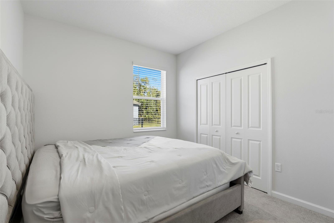
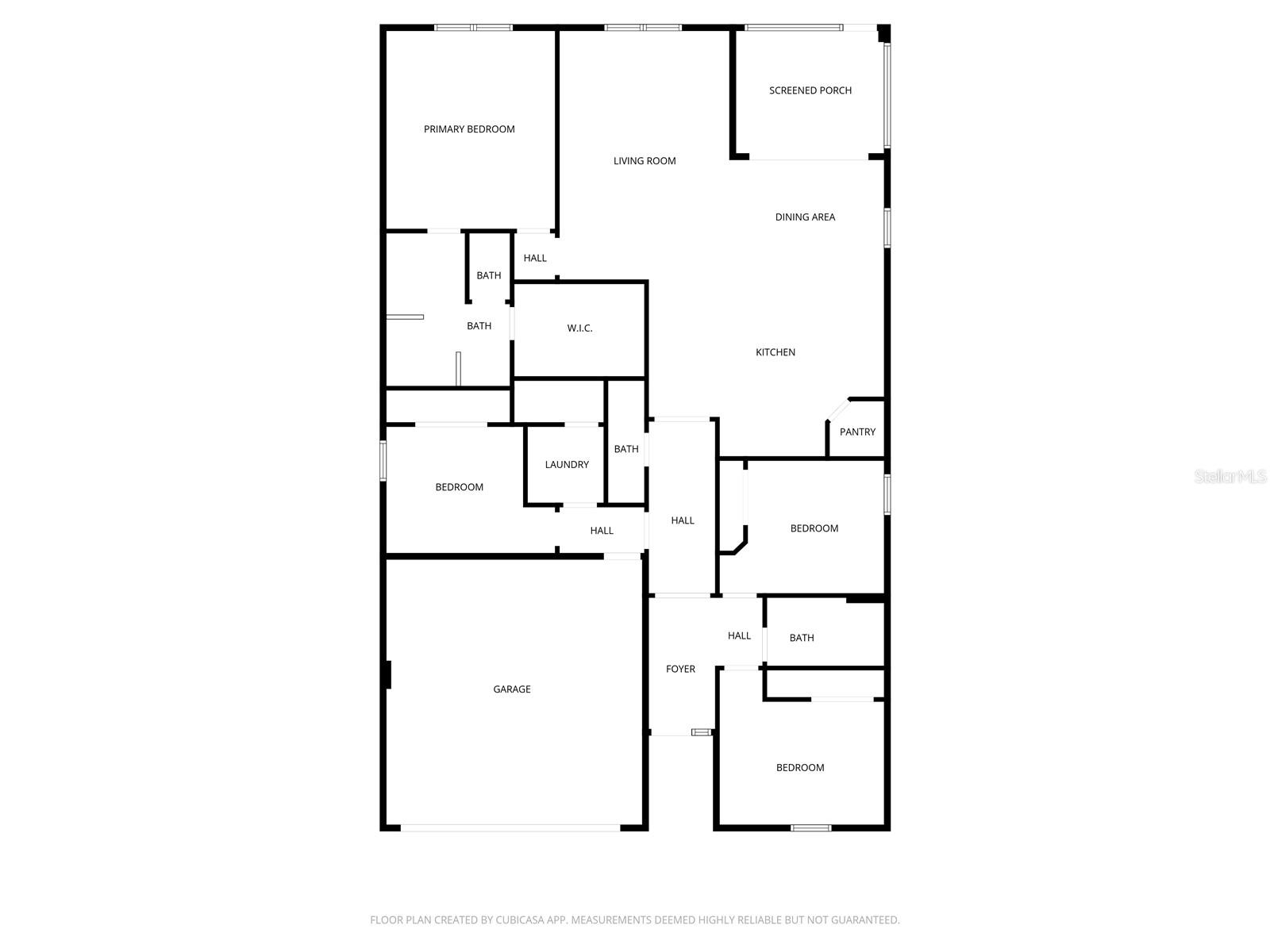
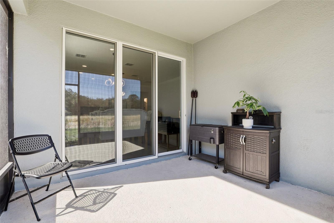
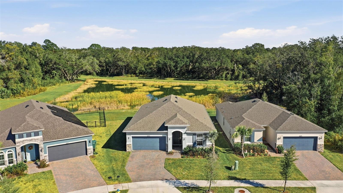
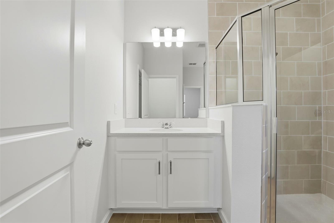
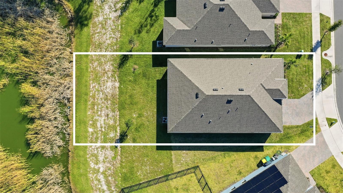
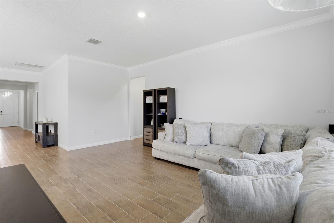
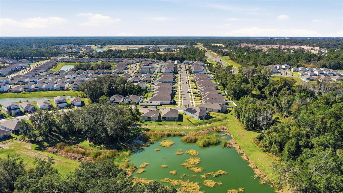
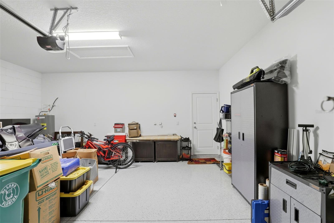
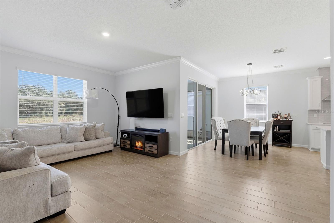
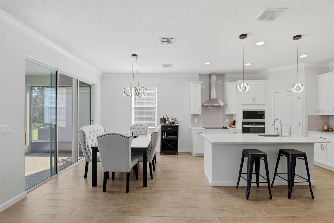
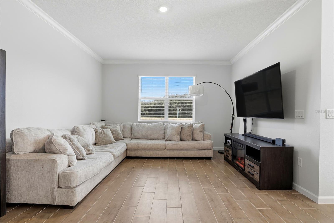
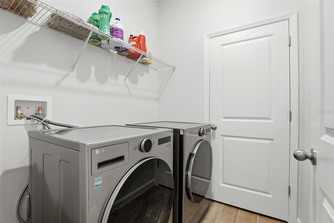
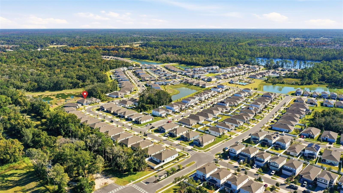
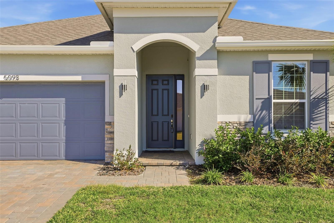
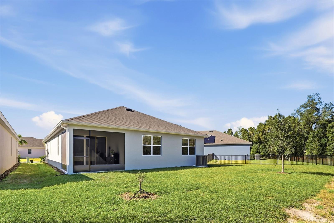
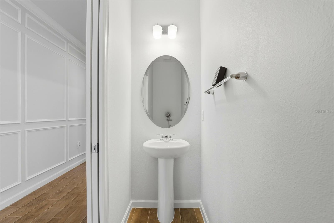
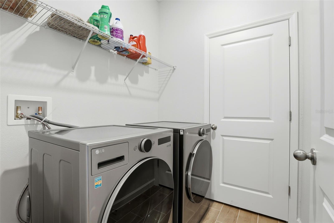
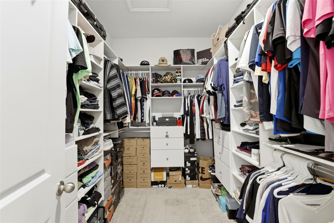
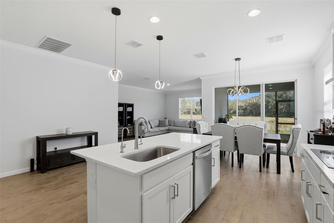
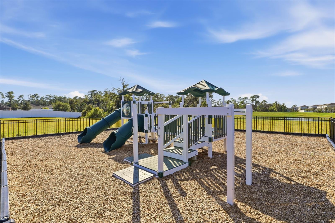
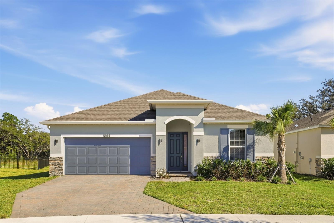
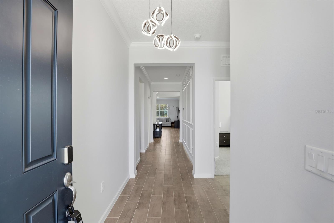
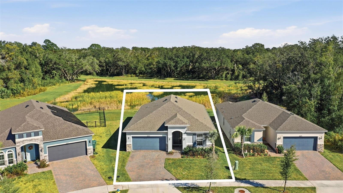
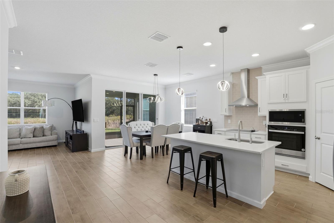
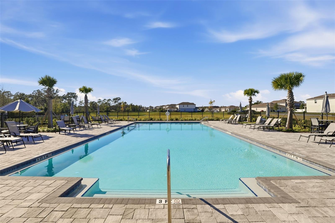
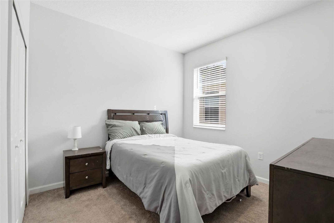
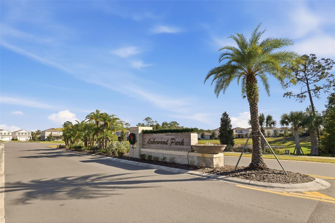
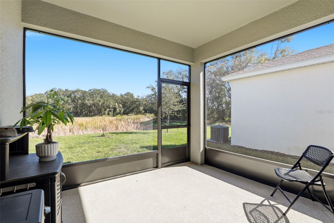
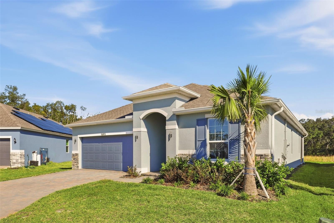
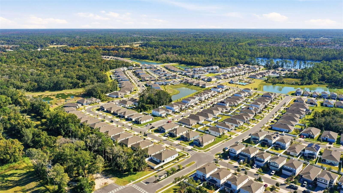
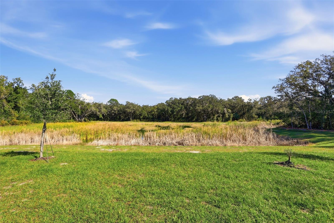
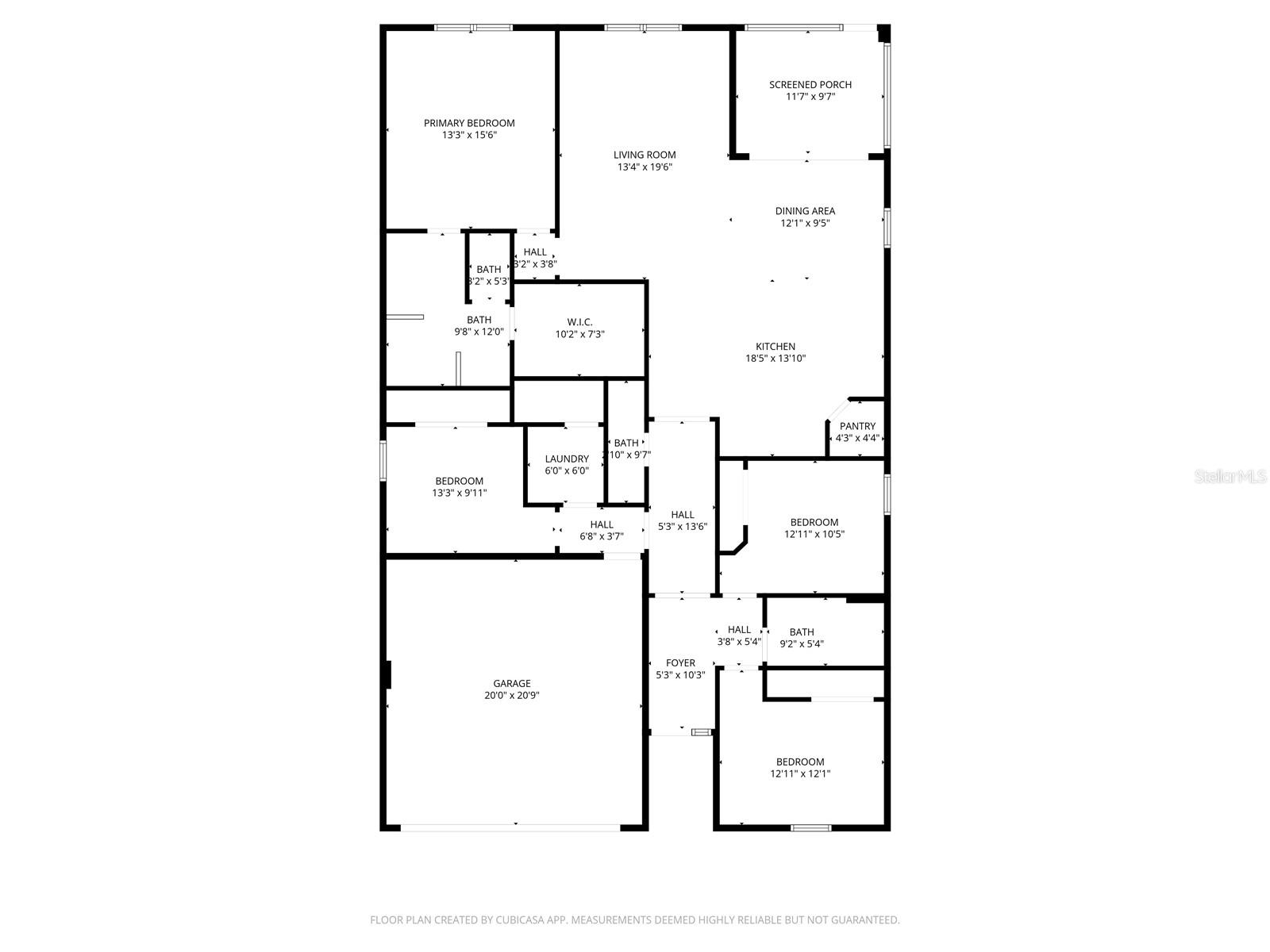
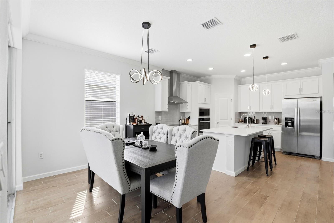
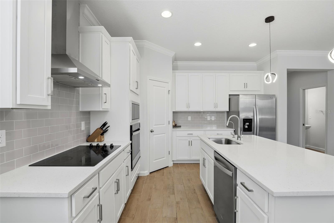
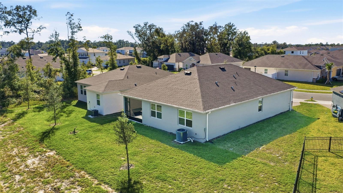
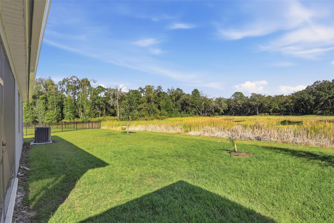
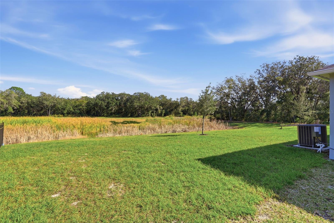
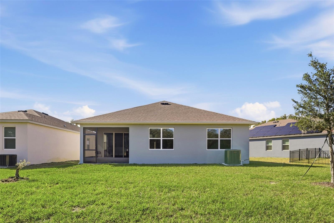
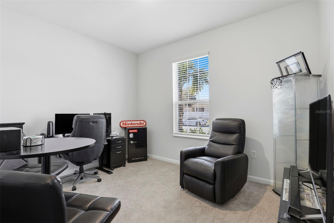
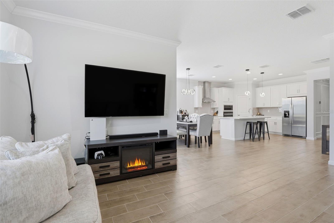
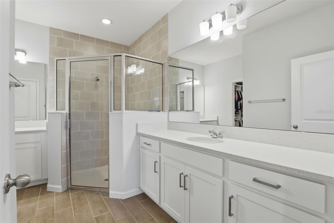
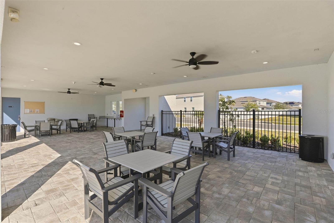
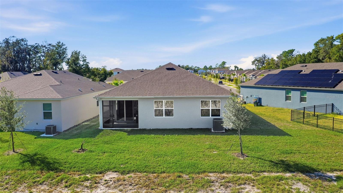
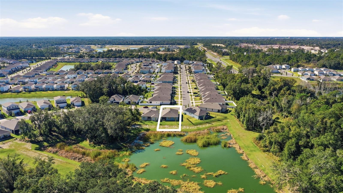
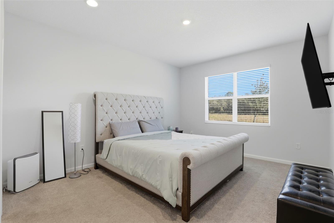
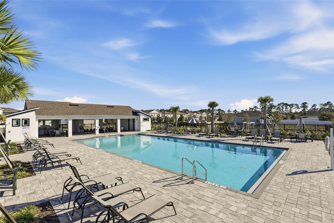
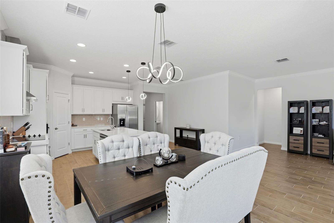
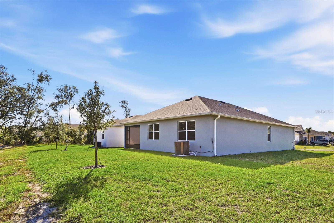
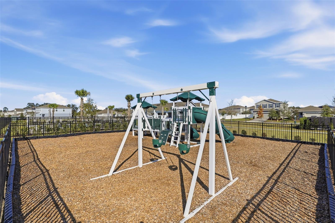
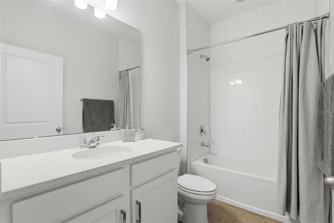
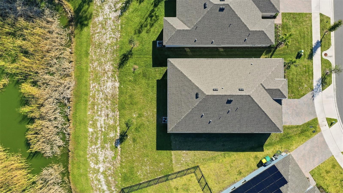
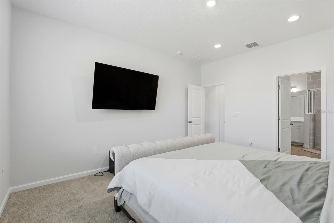
Active
5093 GRAND TETON CT
$425,000
Features:
Property Details
Remarks
Discover the perfect blend of comfort, style, and convenience in this beautifully enhanced Dream Finders Homes “Mulberry” floorplan, located in the heart of charming DeLand, Florida. Better than new, this thoughtfully upgraded home sits on a serene lakefront lot, offering peaceful views and a lifestyle that feels both connected and relaxed. Step inside to find a light-filled layout featuring elegant upgraded lighting fixtures, crown molding, and a custom closet organizer system that adds function and finesse to your daily routine. The epoxy-finished garage floor provides a clean, polished look and durable performance, ideal for storage, hobbies, or parking. Enjoy the Florida lifestyle year-round on your screened patio, perfect for morning coffee with a lake view or unwinding after a long day. Set within a community designed for how you live today, residents enjoy access to a sparkling community pool, pavilion, and playground. Just 10 minutes from Downtown DeLand’s Historic Garden District, you'll love weekend strolls, boutique shopping, eclectic dining, and the vibrant local culture that has earned DeLand the nickname “The Athens of Florida”. A haven for art, education, and history, DeLand is also home to Stetson University, bringing energy and charm to this beloved city. Surrounded by parks, trails, and conservation areas, this location is ideal for those who embrace an active, outdoor lifestyle—hike, kayak, bike, or explore to your heart’s content. Stylish, move-in ready, and set in an exceptional location—this lakefront Mulberry is the perfect place to call home.
Financial Considerations
Price:
$425,000
HOA Fee:
90
Tax Amount:
$1481.36
Price per SqFt:
$219.3
Tax Legal Description:
13 & 24-17-30 LOT 326 LAKEWOOD PARK PHASE 3 MB 65 PGS 167-173 INC PER OR 8531 PG 1364
Exterior Features
Lot Size:
7705
Lot Features:
N/A
Waterfront:
No
Parking Spaces:
N/A
Parking:
Driveway
Roof:
Shingle
Pool:
No
Pool Features:
N/A
Interior Features
Bedrooms:
4
Bathrooms:
3
Heating:
Central
Cooling:
Central Air
Appliances:
Dishwasher, Disposal, Dryer, Electric Water Heater, Microwave, Range, Range Hood, Refrigerator, Washer
Furnished:
Yes
Floor:
Carpet, Ceramic Tile
Levels:
One
Additional Features
Property Sub Type:
Single Family Residence
Style:
N/A
Year Built:
2024
Construction Type:
Block, Stucco
Garage Spaces:
Yes
Covered Spaces:
N/A
Direction Faces:
Northwest
Pets Allowed:
Yes
Special Condition:
None
Additional Features:
Sidewalk, Sliding Doors
Additional Features 2:
verify with HOA/County
Map
- Address5093 GRAND TETON CT
Featured Properties