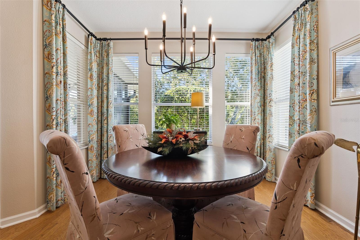
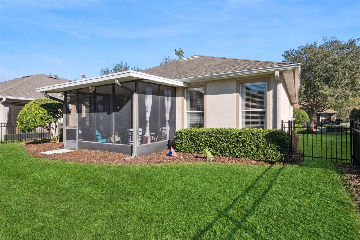
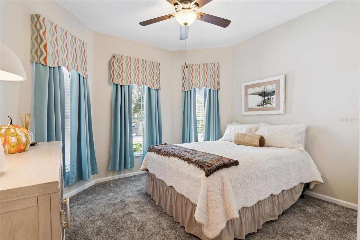
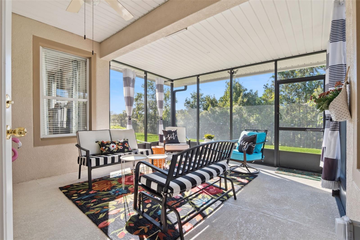
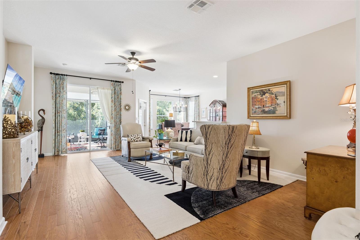

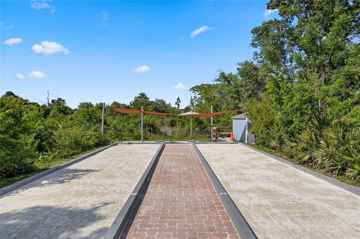
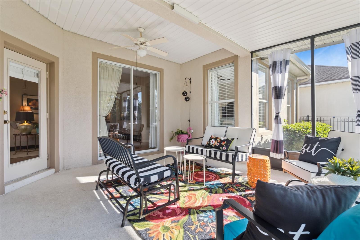
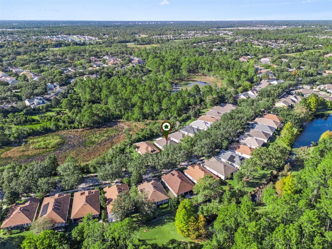
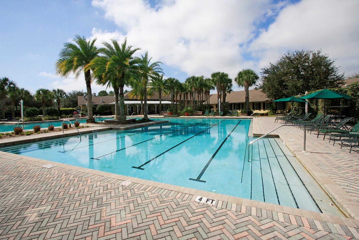
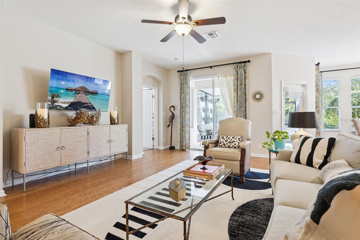
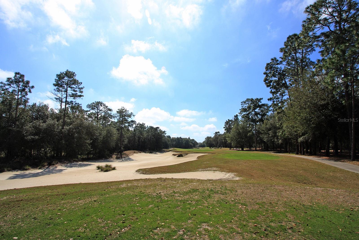
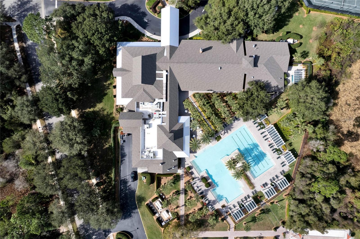
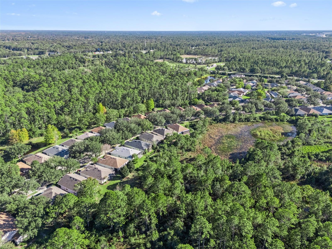
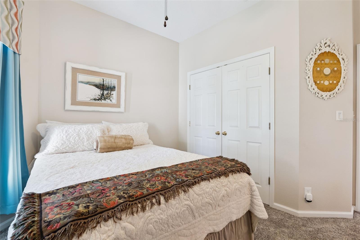
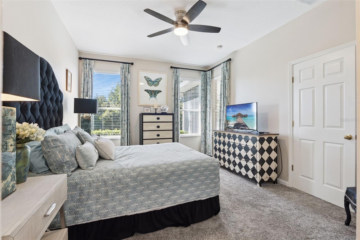
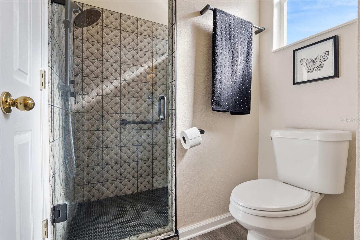
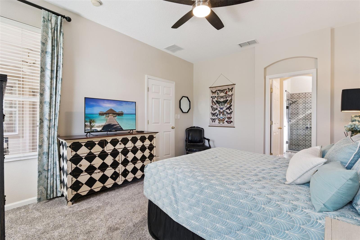

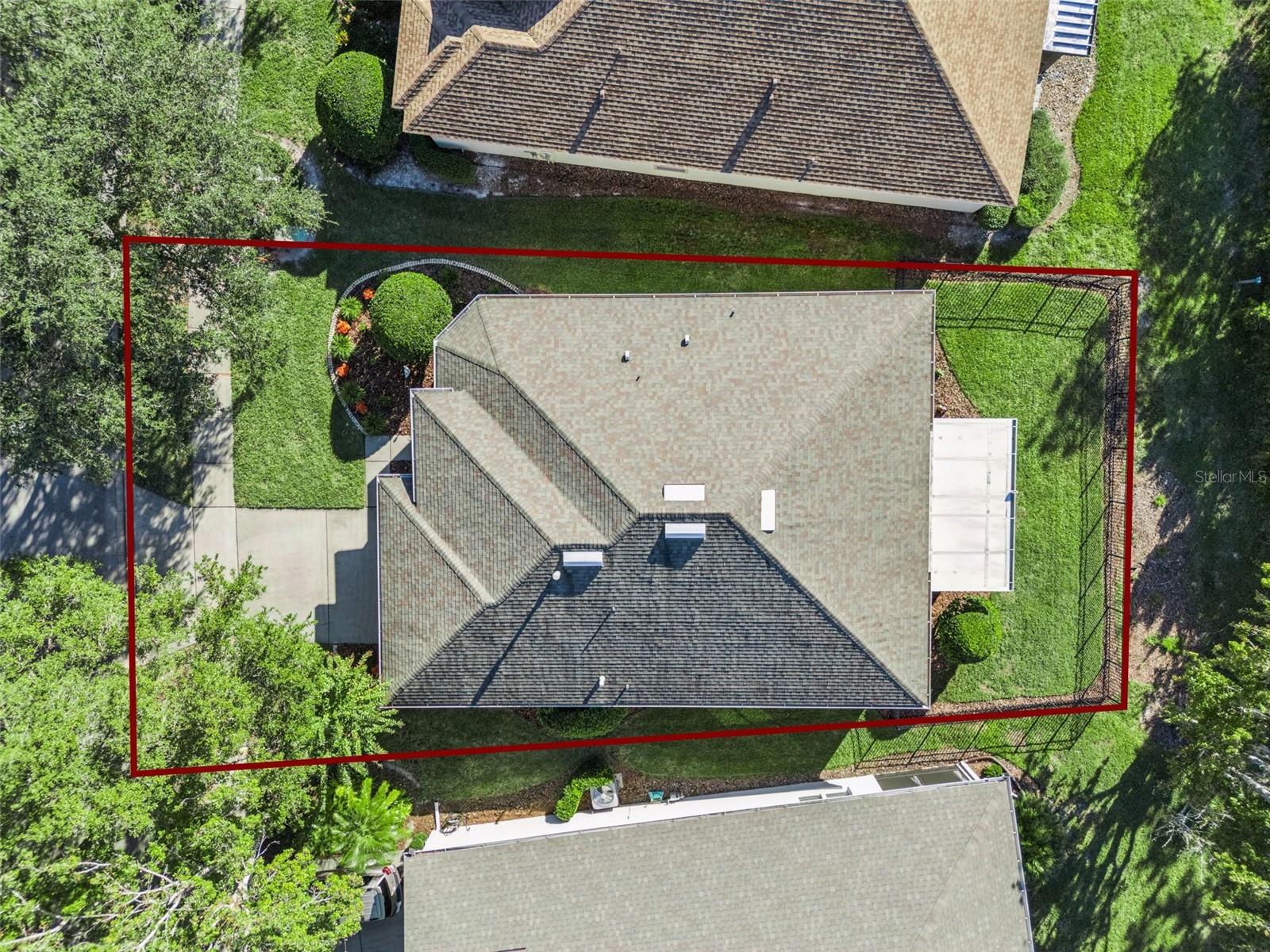
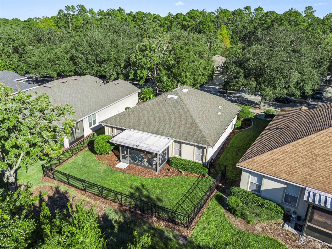
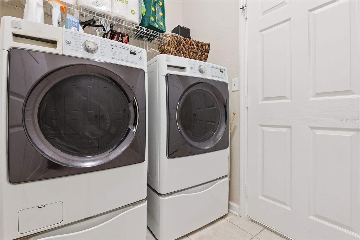
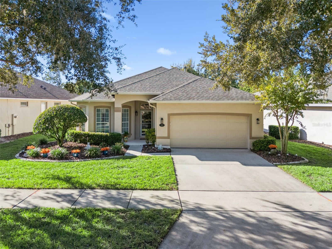


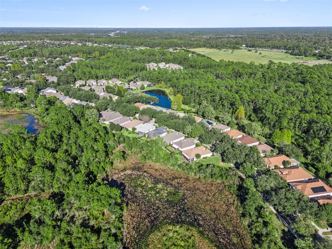
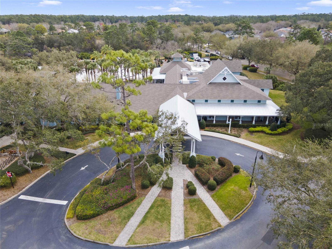
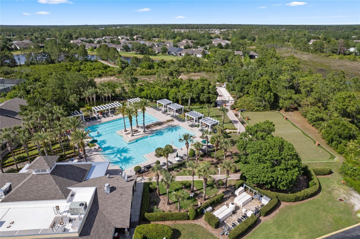
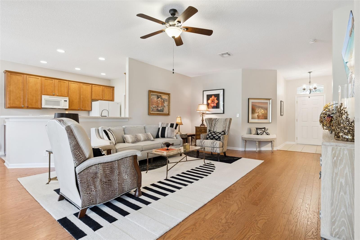
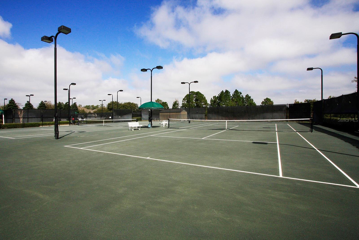
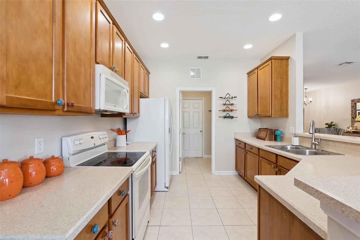
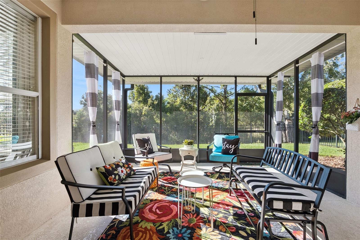
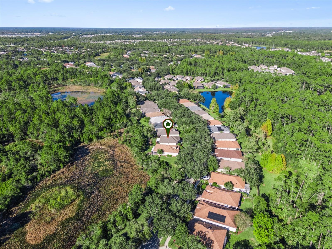
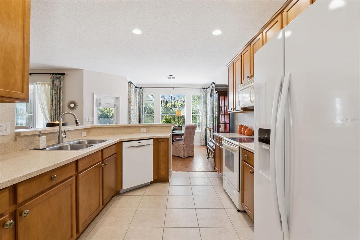

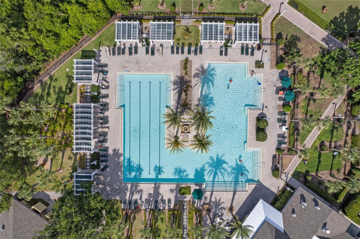

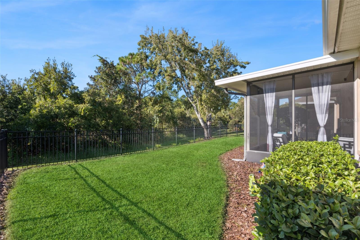
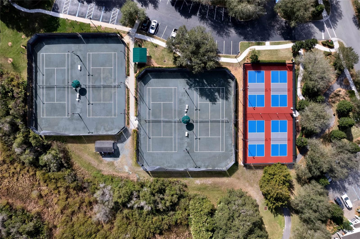
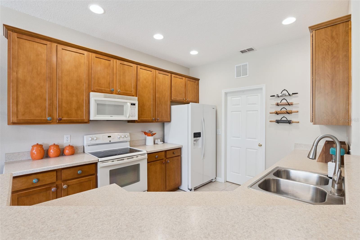
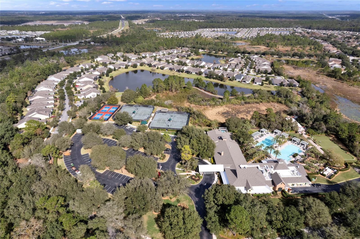
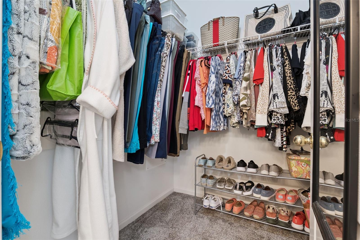
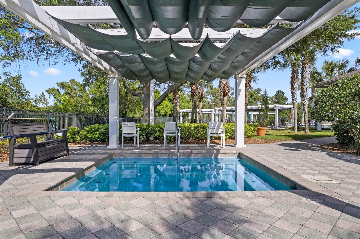
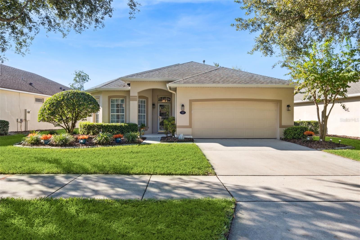
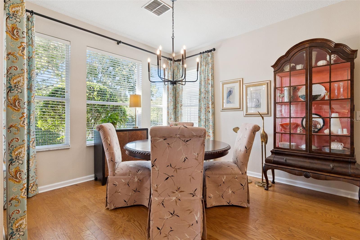
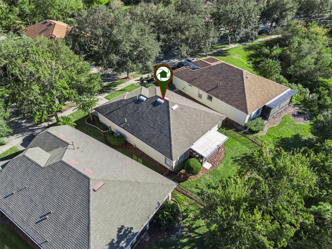
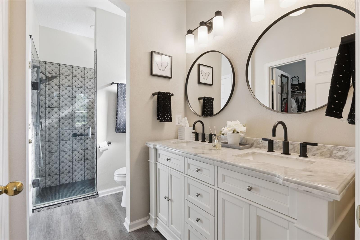

Active
513 HERON POINT WAY
$320,000
Features:
Property Details
Remarks
Welcome to this meticulously maintained St. Joe Bluebill floorplan located in the desirable 55+ Victoria Gardens neighborhood. This 2 BD/2 BA home has a fenced backyard & a conservation area view, along with several updates such as Re-Roof 20’, electrical panel 20’, aluminum rail fenced backyard 23’ & A/C system in 2024. The spacious 15’ x 22’ Great Room provides flexible layout options and features a sliding glass door that opens to the expanded screened lanai overlooking the conservation area. The 11’ x 12’ dining room includes multiple windows that brings in abundant natural light and offer views to the private backyard. Throughout the home, you’ll find numerous personal touches such as engineered wood flooring, a glass front storm door and updated bathrooms. The kitchen is equipped with 42” Maple cabinets & a 5-burner electric glass top range. The 12’ x 15’ primary bedroom includes a ceiling fan and has direct access with a door to the en-suite bathroom, which features a raised height marble countertop vanity, dual sinks and a frameless glass enclosed walk-in shower with bench seat. You will love the outdoor living space on the 14’ x 16’ screen enclosed covered patio with ceiling fan offering a peaceful conservation view- ideal for relaxing or enjoying your morning coffee. The 20’ x 22’ garage provides generous additional space for storage. Laundry room comes with the washer, an electric dryer & a natural gas connection for future flexibility. This well-maintained home combines comfort, thoughtful updates, and a serene natural setting- ready for its next homeowner to make it their own. Victoria Garden residents have access to their own Private Clubhouse. HOA fee includes lawn care, Spectrum HFC TV & internet, and reclaimed water for yard irrigation. Community is within 1 mile of I-4 that offers great access to the east coast beaches, Orlando (40 minutes) and 3 International airports within 1 hour.
Financial Considerations
Price:
$320,000
HOA Fee:
522
Tax Amount:
$3361.32
Price per SqFt:
$221.3
Tax Legal Description:
LOT 336 VICTORIA PARK INCREMENT TWO NORTHEAST MB 50 PGS 111-114 INC PER OR 5416 PG 2445 PER OR 5504 PG 2764 PER OR 6370 PG 0026 PER OR 7825 PG 1405
Exterior Features
Lot Size:
6063
Lot Features:
Conservation Area, City Limits, Irregular Lot, Landscaped, Sidewalk, Paved
Waterfront:
No
Parking Spaces:
N/A
Parking:
Driveway, Garage Door Opener
Roof:
Shingle
Pool:
No
Pool Features:
N/A
Interior Features
Bedrooms:
2
Bathrooms:
2
Heating:
Electric, Natural Gas
Cooling:
Central Air
Appliances:
Convection Oven, Dishwasher, Disposal, Dryer, Gas Water Heater, Microwave, Range, Refrigerator, Washer
Furnished:
Yes
Floor:
Carpet, Ceramic Tile, Hardwood
Levels:
One
Additional Features
Property Sub Type:
Single Family Residence
Style:
N/A
Year Built:
2005
Construction Type:
Block, Stucco
Garage Spaces:
Yes
Covered Spaces:
N/A
Direction Faces:
Southeast
Pets Allowed:
Yes
Special Condition:
None
Additional Features:
Private Mailbox, Rain Gutters, Sidewalk, Sliding Doors
Additional Features 2:
55+ Active Adult neighborhood.
Map
- Address513 HERON POINT WAY
Featured Properties