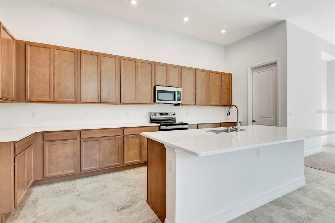
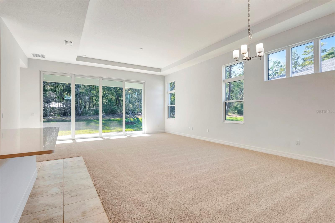
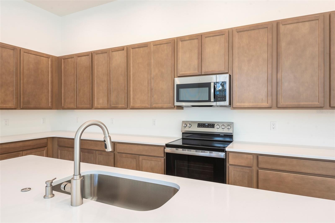
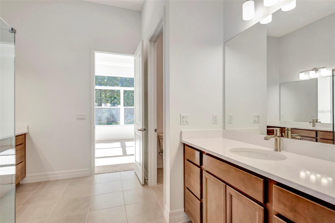
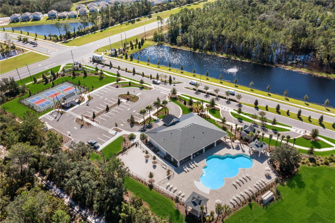
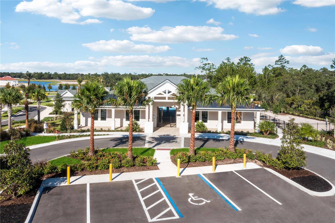
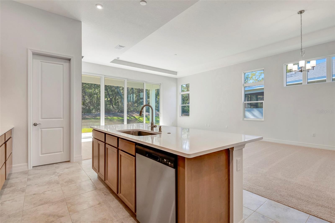
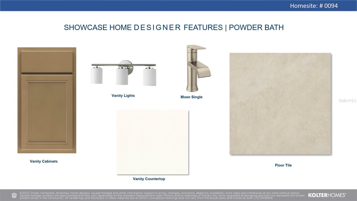
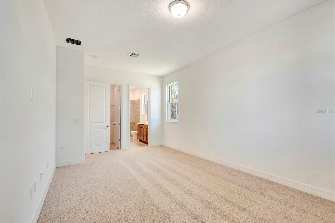
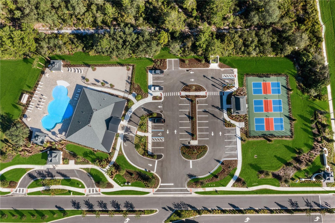
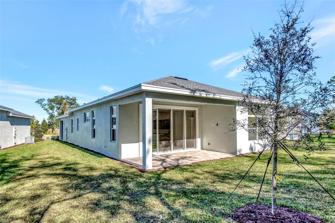
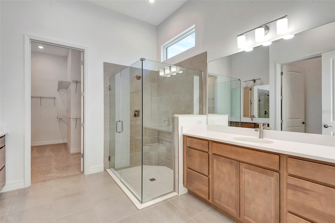
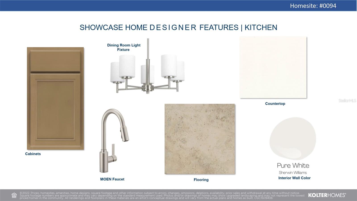
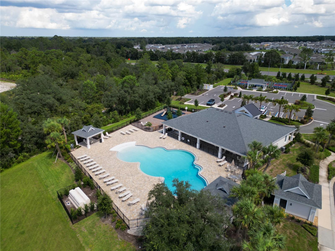
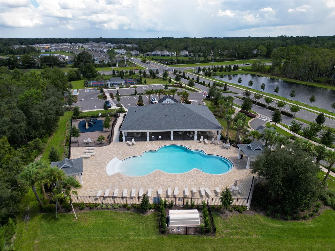
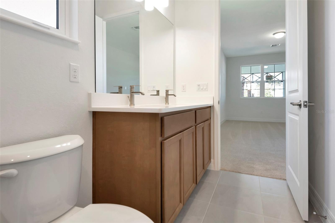
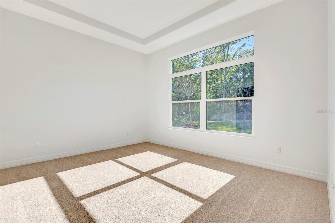
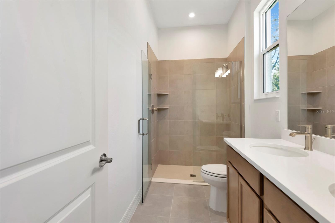
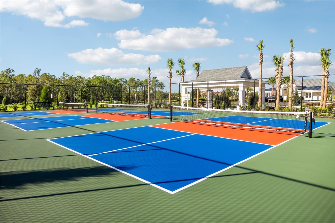
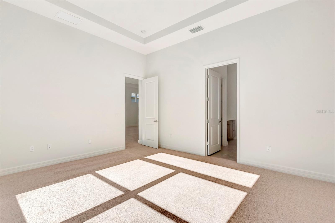
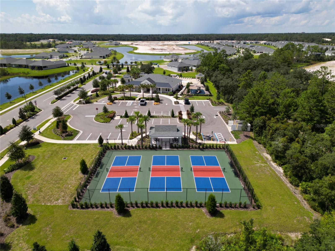
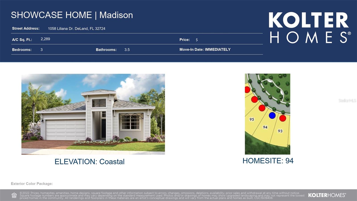
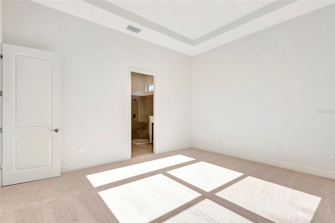
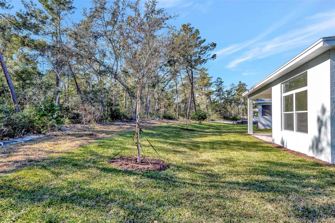
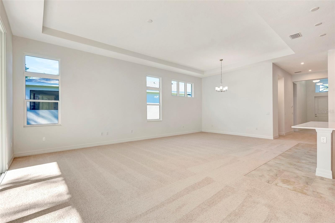
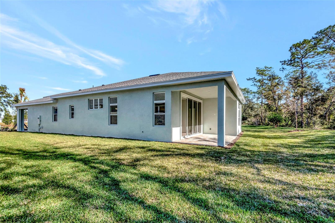
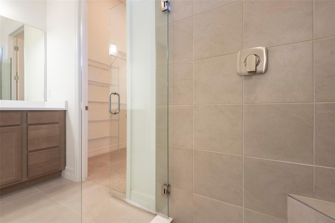
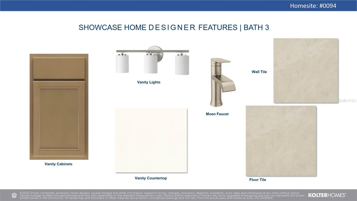
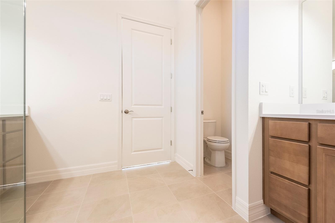
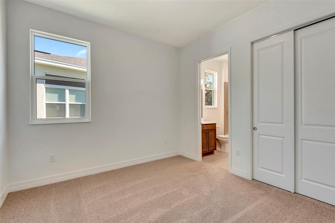
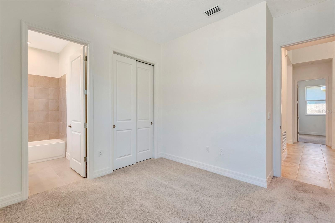
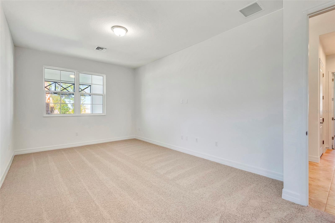
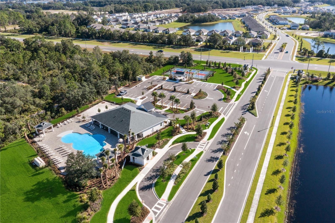
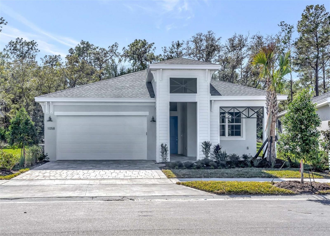
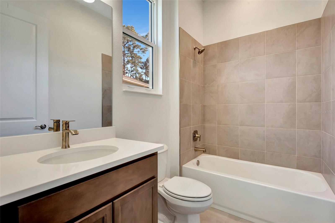
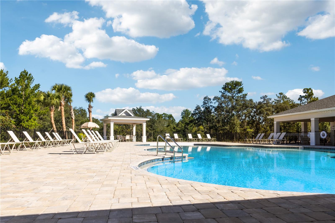
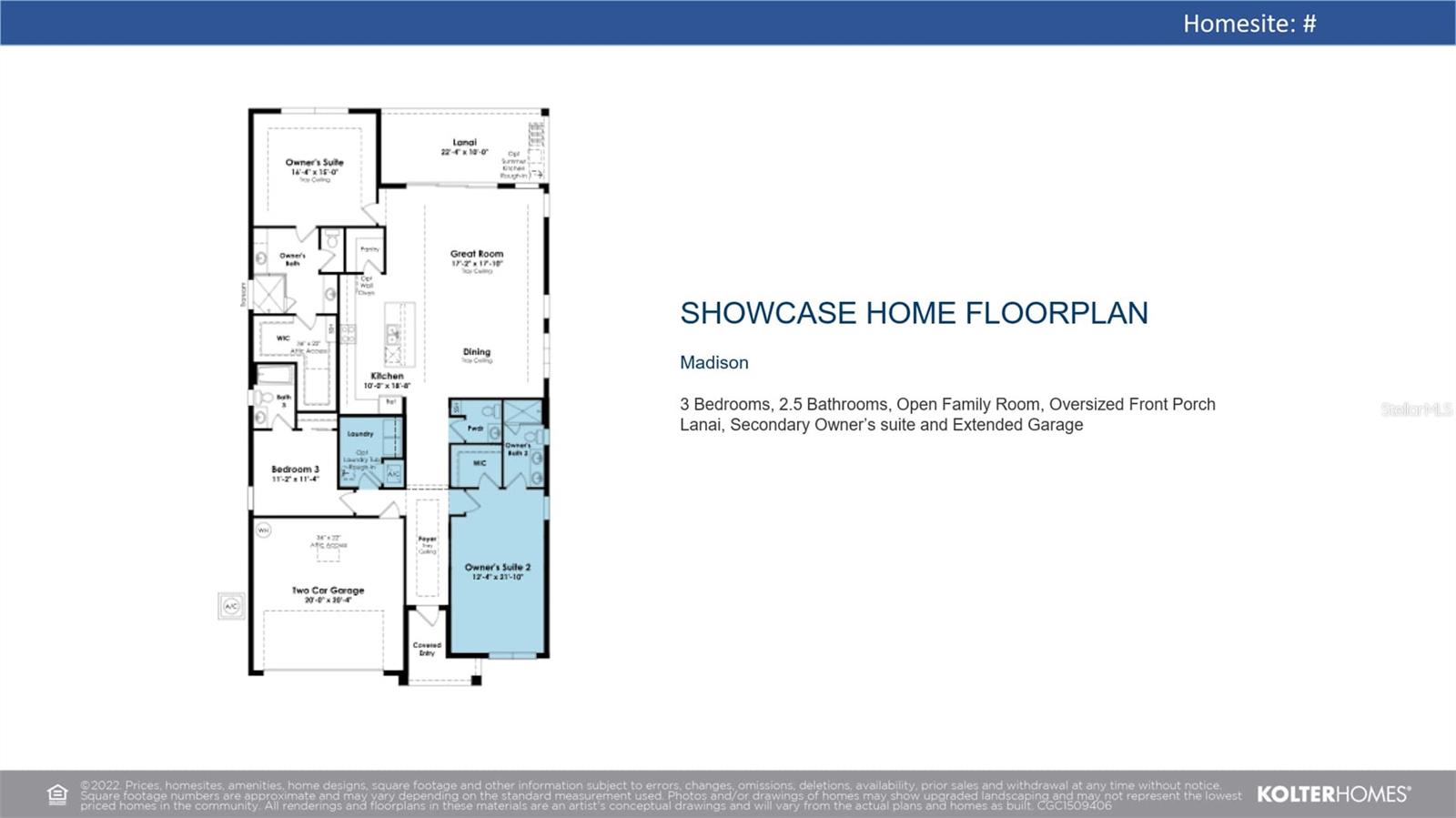
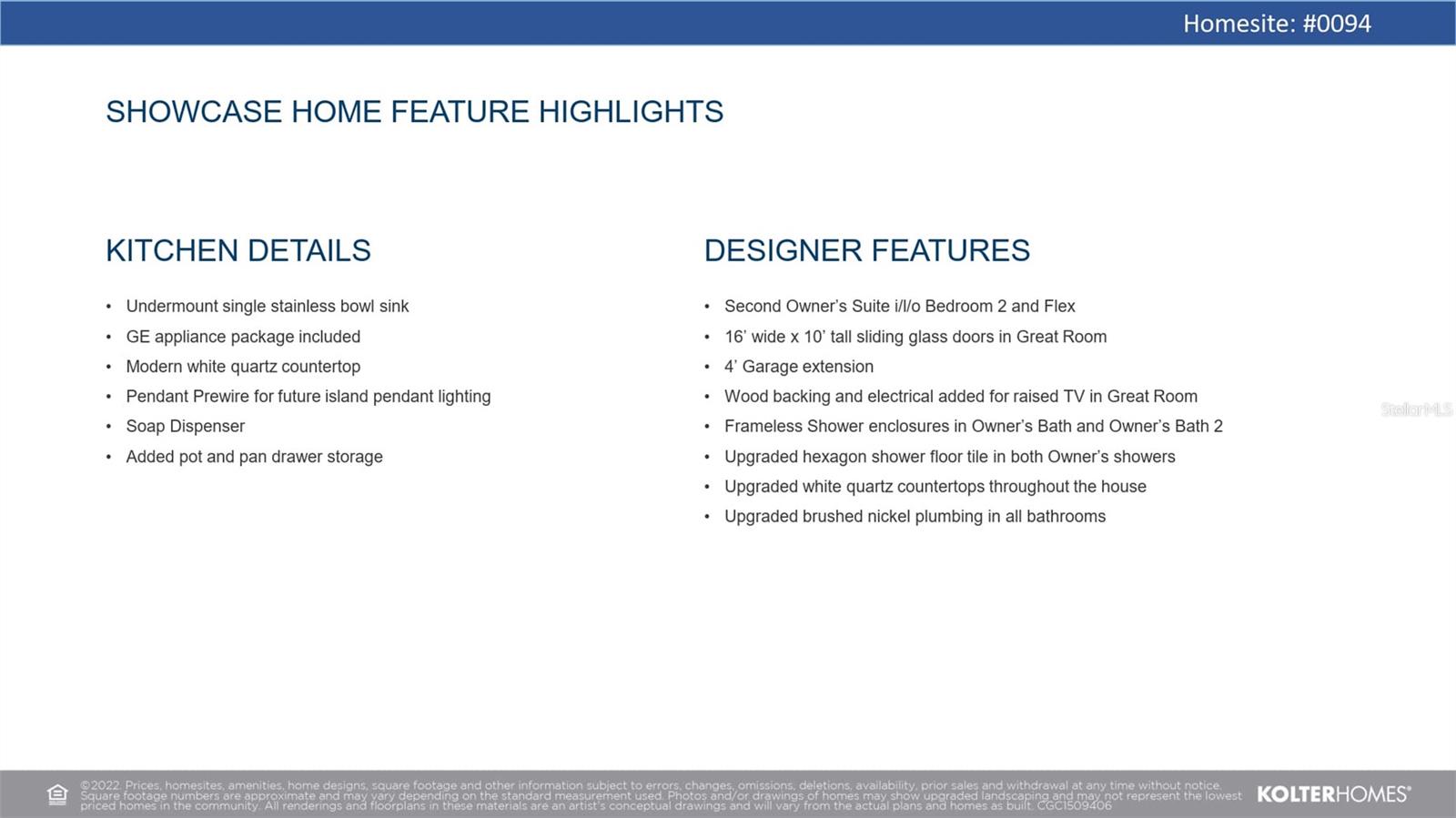
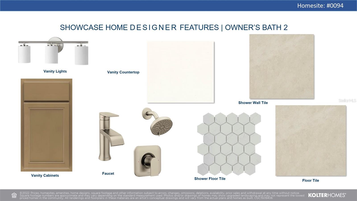
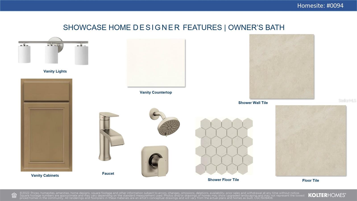
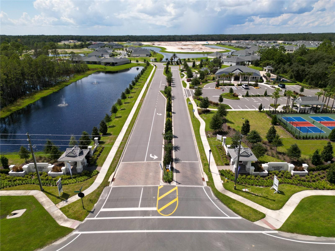
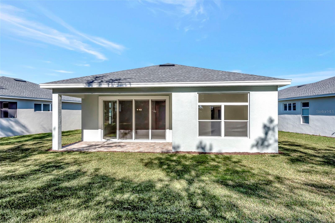
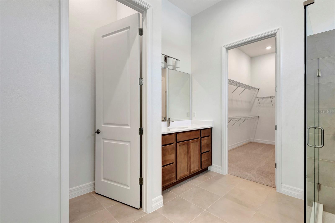
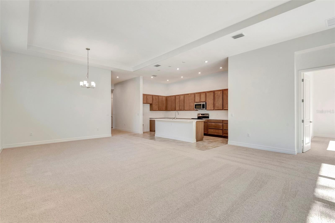
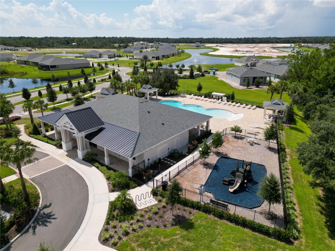
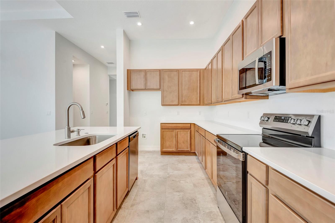
Active
1058 LILIANA DR
$559,900
Features:
Property Details
Remarks
***NEW CONSTRUCTION***The Madison offers the perfect blend of modern luxury, flexibility, and timeless design, crafted for the way today’s families live. Featuring three bedrooms, including a rare secondary Owner’s Suite, and two-and-a-half bathrooms, this thoughtfully designed floorplan provides the ideal balance of privacy and togetherness for families, guests, or multigenerational living. At the heart of the home, the open-concept Great Room is both stylish and inviting, highlighted by an impressive 16-foot-wide by 10-foot-tall sliding glass door system that floods the space with natural light and creates a seamless indoor-outdoor flow. Designed for modern living, this space also includes wood backing and added electrical for a raised TV, blending comfort with convenience. The Madison’s kitchen is a true showstopper, combining functionality with sleek design. It features upgraded white quartz countertops, a GE appliance package, an undermount single-bowl stainless steel sink with soap dispenser, and additional pot and pan drawer storage. Pendant prewiring allows you to easily add island lighting, making the space fully customizable to your taste. Both Owner’s Baths offer spa-inspired retreats with frameless shower enclosures, upgraded hexagon-tiled shower floors, and elegant brushed nickel plumbing fixtures. The inclusion of a Second Owner’s Suite provides flexibility for extended family, long-term guests, or dual primary living. An oversized front porch and an under-truss lanai expand your living space outdoors, perfect for morning coffee or evening gatherings. The four-foot garage extension adds valuable storage or workspace, while a laundry tub rough-in enhances everyday practicality. Every detail in The Madison has been carefully selected to deliver the best in comfort, style, and livability. From its thoughtful layout to its premium finishes, this home embodies the essence of contemporary elegance, built for those who value both beauty and function.
Financial Considerations
Price:
$559,900
HOA Fee:
243
Tax Amount:
$184
Price per SqFt:
$244.6
Tax Legal Description:
23-17-30 LOT 94 RESERVE AT VICTORIA PHASE 1 MB 65 PGS 19-34 PER OR 8501 PG 2626
Exterior Features
Lot Size:
8015
Lot Features:
N/A
Waterfront:
No
Parking Spaces:
N/A
Parking:
Driveway, Garage Door Opener
Roof:
Shingle
Pool:
No
Pool Features:
N/A
Interior Features
Bedrooms:
3
Bathrooms:
4
Heating:
Central
Cooling:
Central Air
Appliances:
Built-In Oven, Cooktop, Dishwasher, Disposal, Microwave
Furnished:
Yes
Floor:
Carpet, Laminate, Tile
Levels:
One
Additional Features
Property Sub Type:
Single Family Residence
Style:
N/A
Year Built:
2025
Construction Type:
Block, Concrete
Garage Spaces:
Yes
Covered Spaces:
N/A
Direction Faces:
Northeast
Pets Allowed:
Yes
Special Condition:
None
Additional Features:
Lighting, Sidewalk, Sliding Doors
Additional Features 2:
See HOA
Map
- Address1058 LILIANA DR
Featured Properties