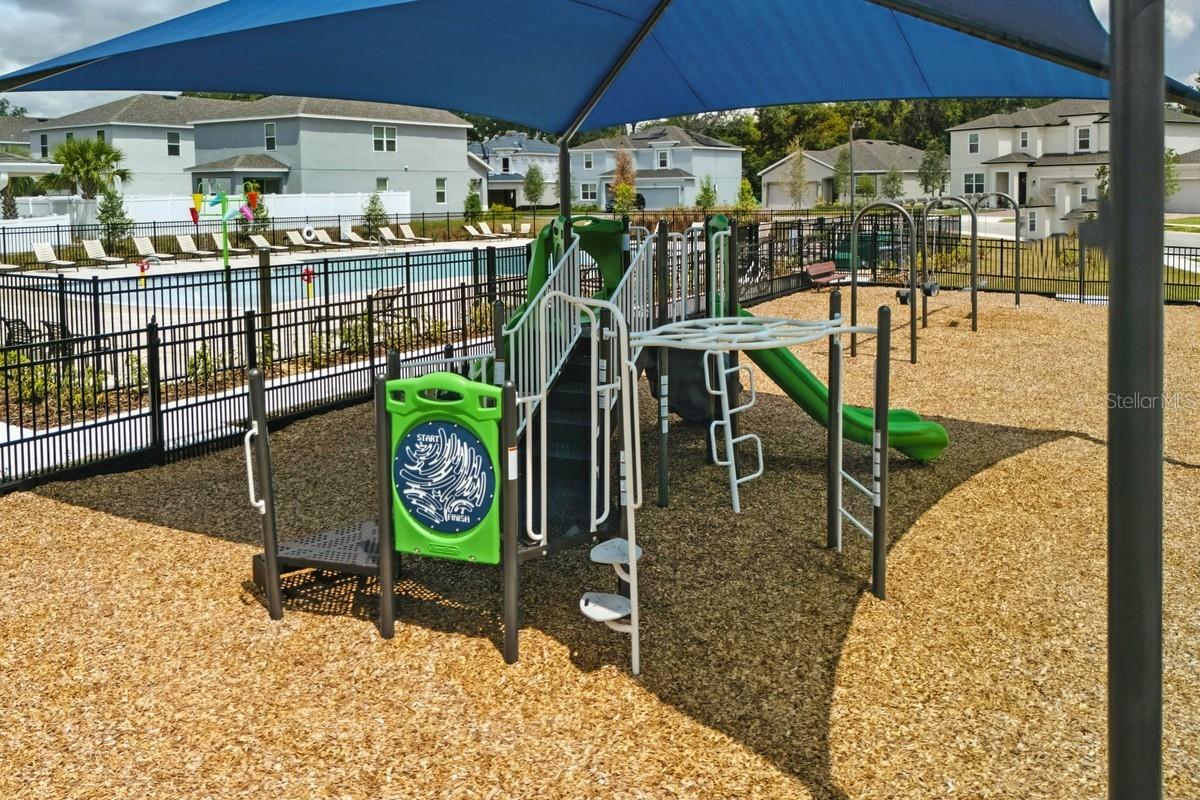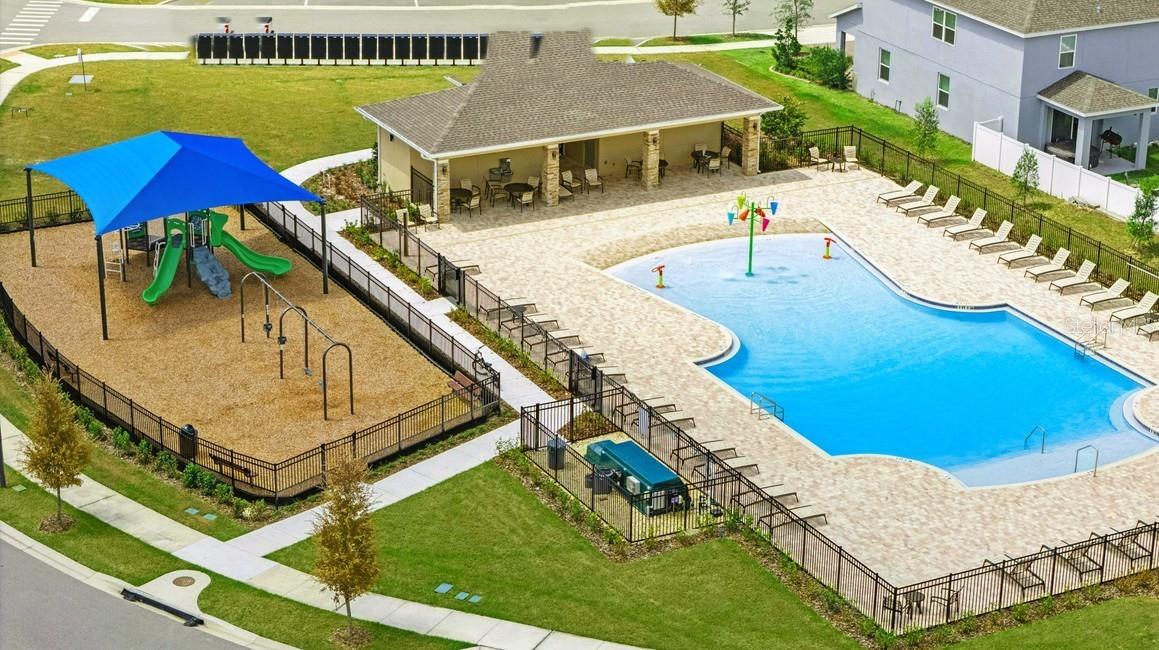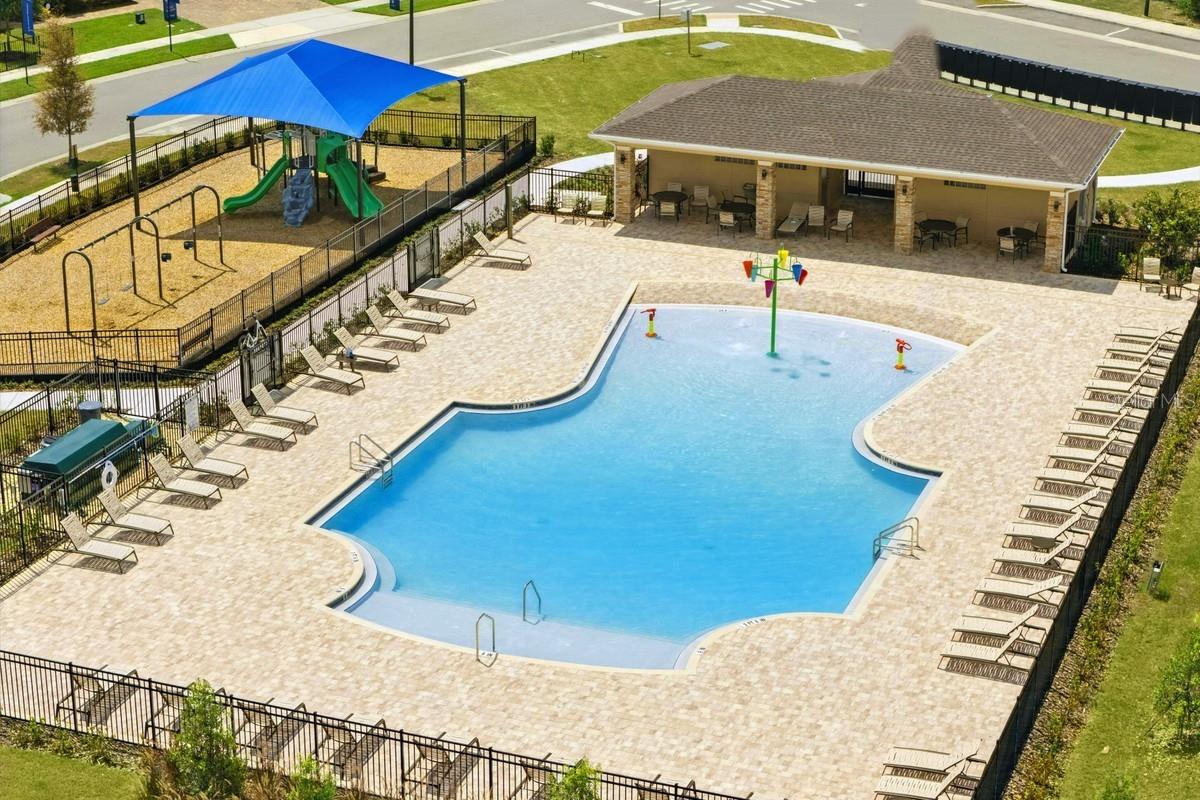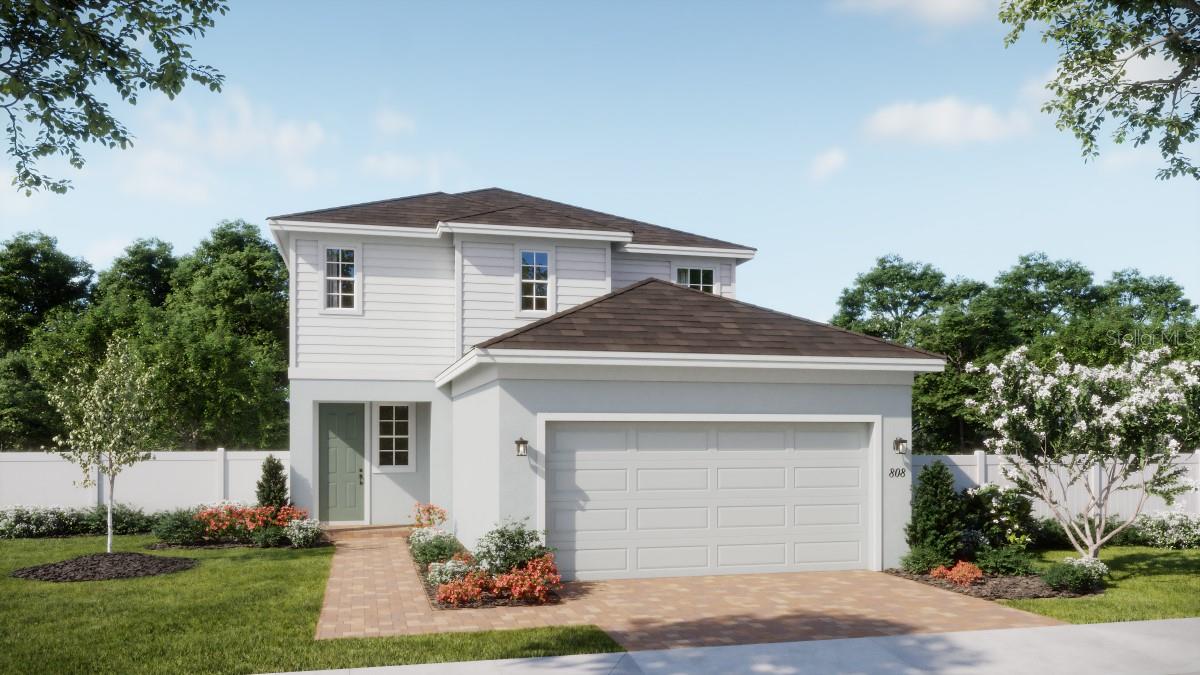



Active
1186 HAPPY FOREST LOOP
$371,990
Features:
Property Details
Remarks
Under Construction. Welcome home to the Destin plan — our best value quick-delivery 2-story home in Beresford Woods located on a beautiful homesite backing to common area with existing trees. This stunning 4-bedroom, 2.5-bath home boasts 9’4” ceilings on the first floor and an open-concept layout perfect for entertaining and everyday living. The first-floor Study/Den with elegant French doors offers a versatile space for a home office or Craft room. Enjoy stylish tile flooring throughout the 1st floor main living areas, while the Kitchen impresses with 42” cabinetry, quartz countertops, a center island, and stainless steel appliances. The Primary Suite is a true retreat, featuring an en-suite bathroom with dual sinks, quartz countertops, a walk-in shower with tile surround, and a generous walk-in closet. With a rear view overlooking the common area, attractive front landscaping, and a brick paver driveway and walkway, this home perfectly blends elegance, functionality, and curb appeal. Outstanding Community amenities include pool, playground, and cabana. Beresford Woods is located just minutes from Downtown Deland, Lake Beresford Park, and is close to shopping and dining, with easy access to major thoroughfares.
Financial Considerations
Price:
$371,990
HOA Fee:
120.54
Tax Amount:
$1002.59
Price per SqFt:
$189.02
Tax Legal Description:
19-17-30 LOT 48 BERESFORD WOODS PHASE 1 MB 64 PGS 46-54 INC PER OR 8539 PG 3020 PER OR 8725 PG 0590
Exterior Features
Lot Size:
4600
Lot Features:
Sidewalk, Paved
Waterfront:
No
Parking Spaces:
N/A
Parking:
Driveway, Garage Door Opener
Roof:
Shingle
Pool:
No
Pool Features:
N/A
Interior Features
Bedrooms:
4
Bathrooms:
3
Heating:
Central, Electric
Cooling:
Central Air
Appliances:
Dishwasher, Disposal, Microwave, Range
Furnished:
No
Floor:
Carpet, Ceramic Tile
Levels:
Two
Additional Features
Property Sub Type:
Single Family Residence
Style:
N/A
Year Built:
2025
Construction Type:
Block, Cement Siding, Stucco, Frame
Garage Spaces:
Yes
Covered Spaces:
N/A
Direction Faces:
North
Pets Allowed:
Yes
Special Condition:
None
Additional Features:
Sidewalk, Sliding Doors
Additional Features 2:
N/A
Map
- Address1186 HAPPY FOREST LOOP
Featured Properties