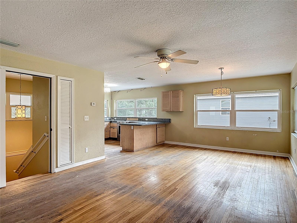
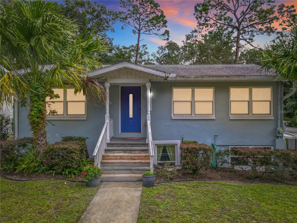
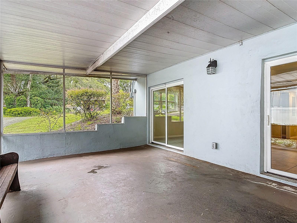
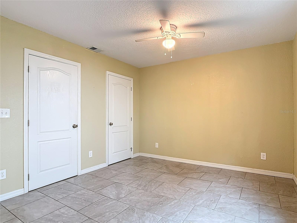
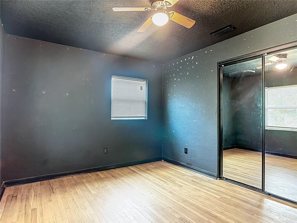
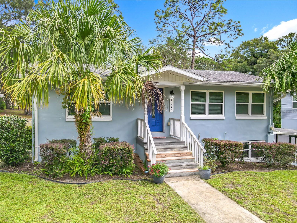
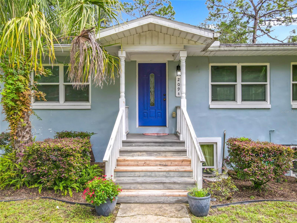
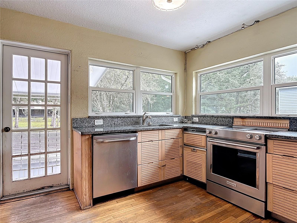
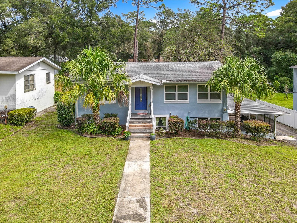
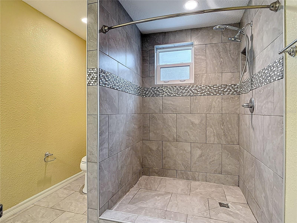
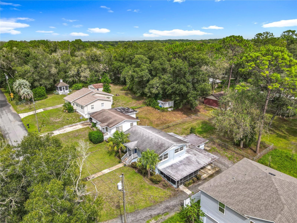
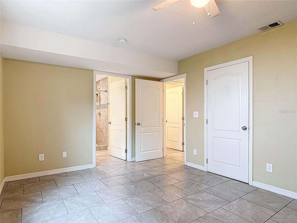
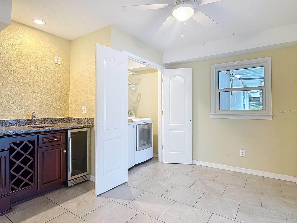
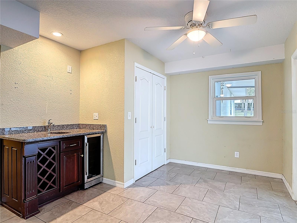
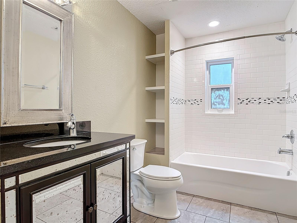
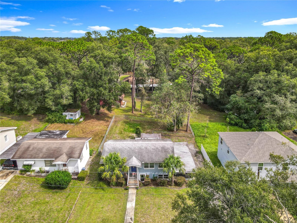
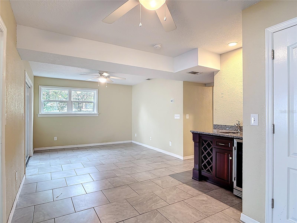
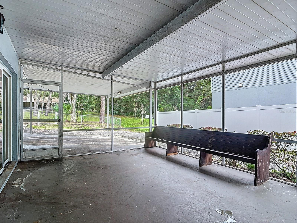
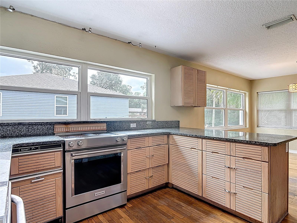
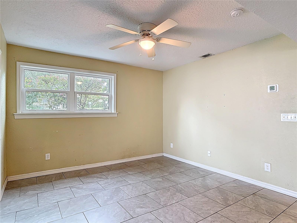
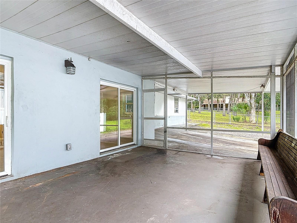
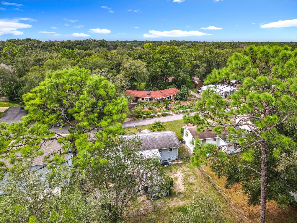
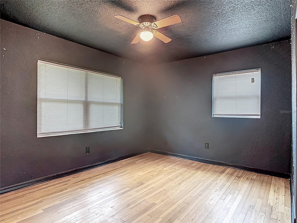
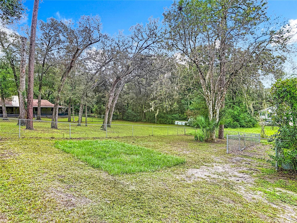
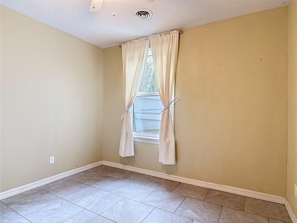
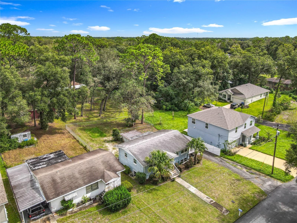
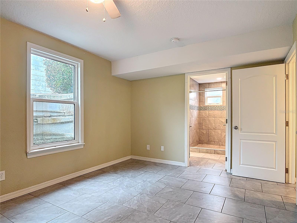
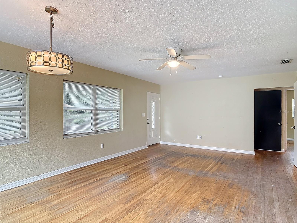
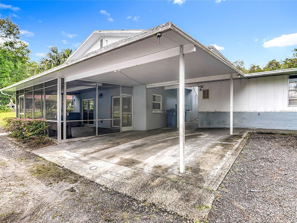
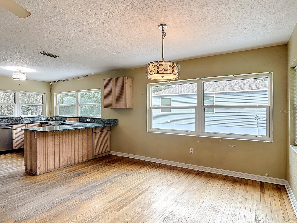
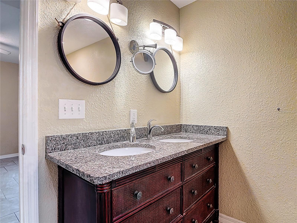
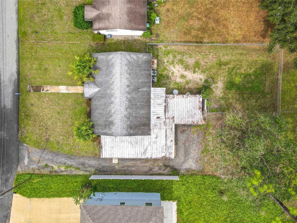
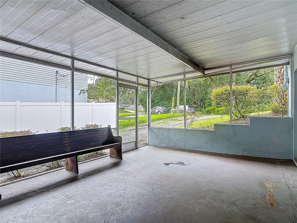
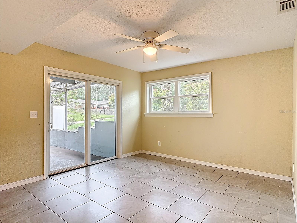
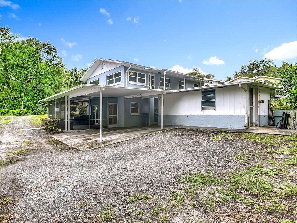
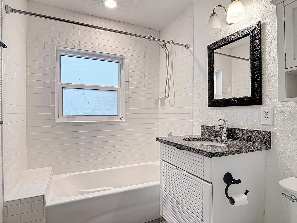
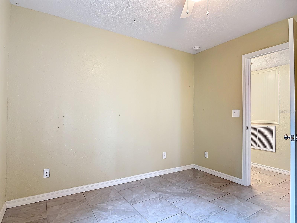
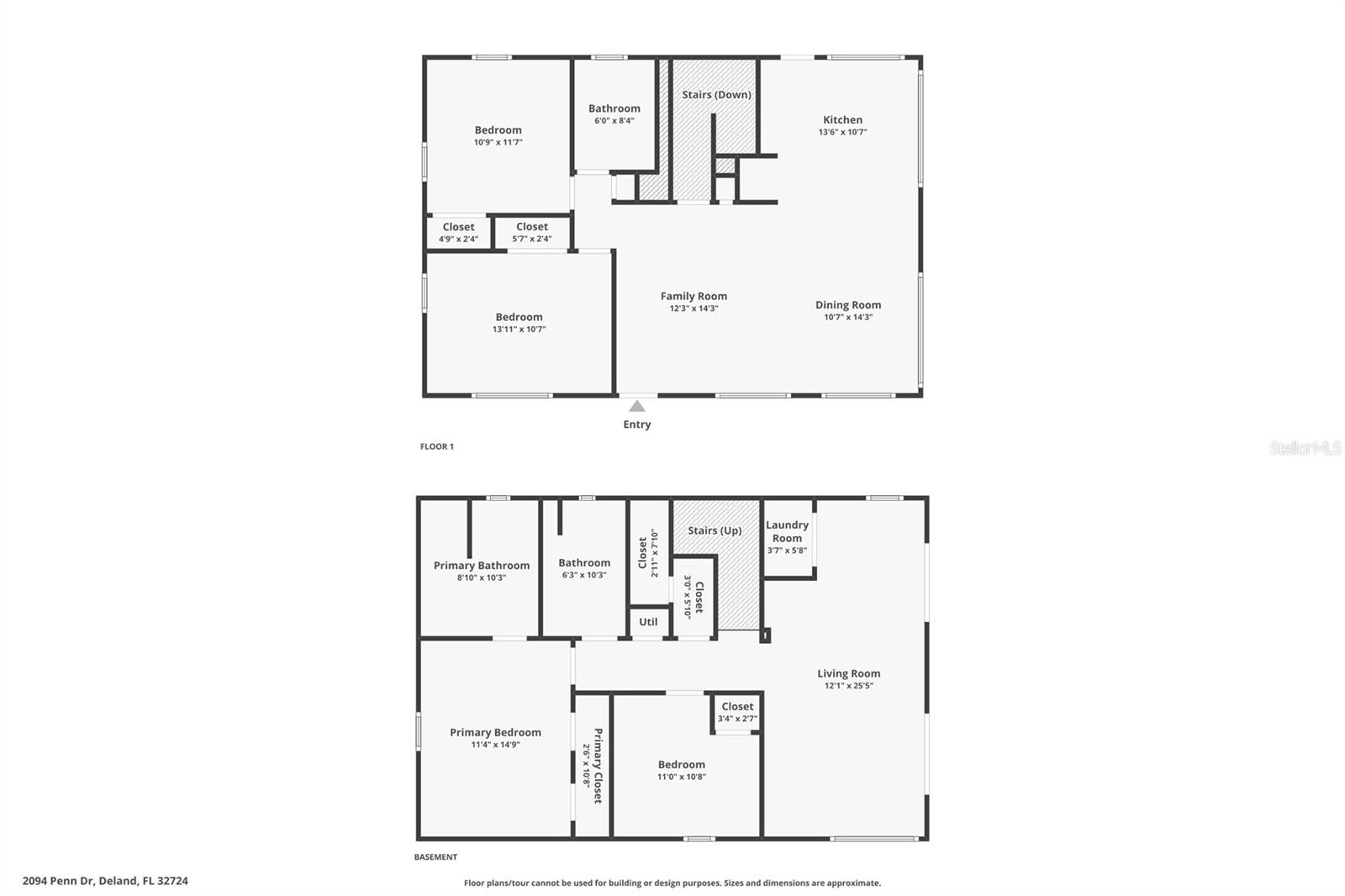
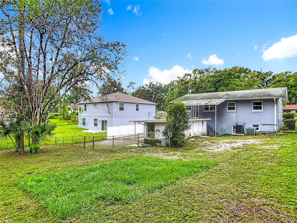
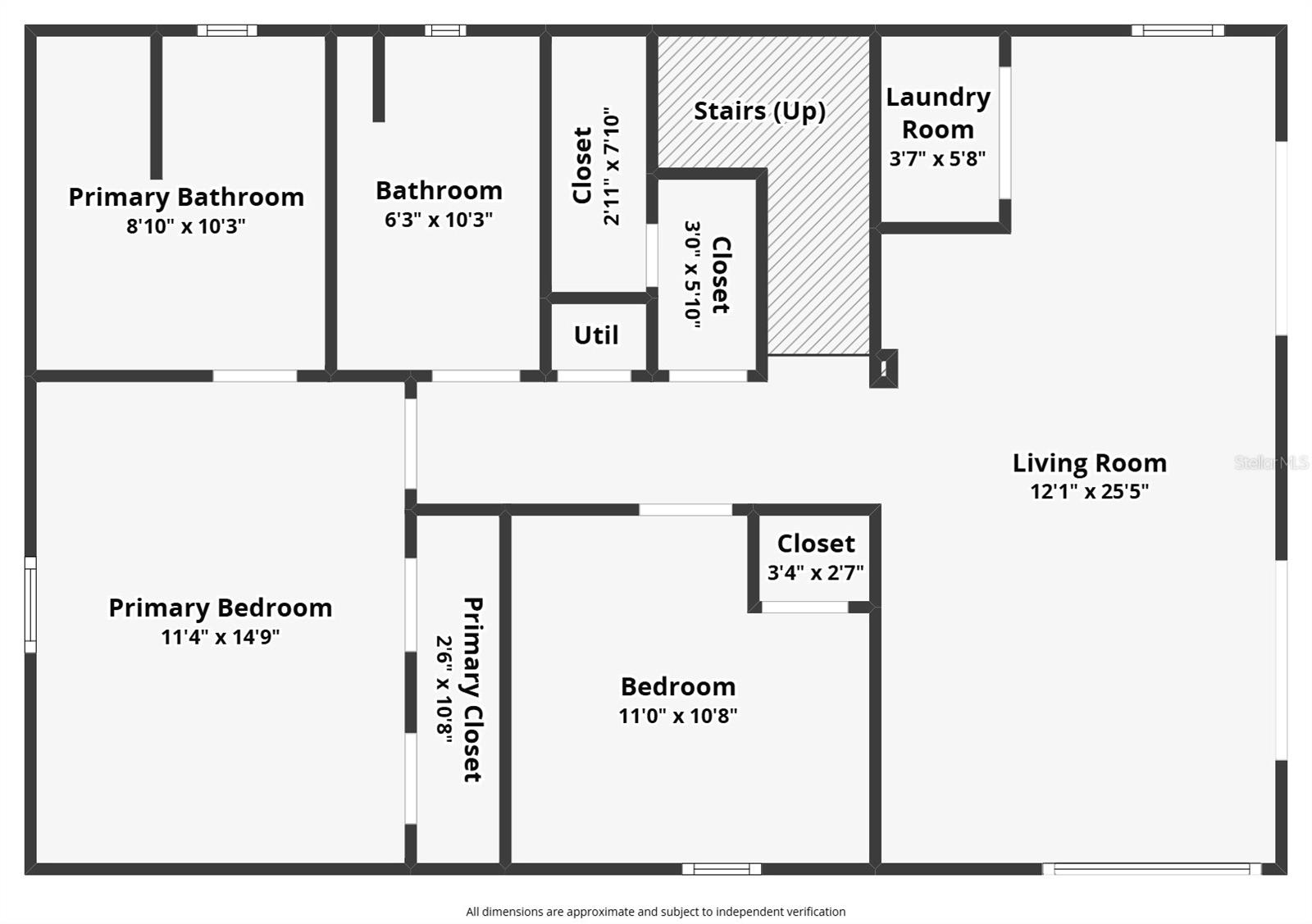
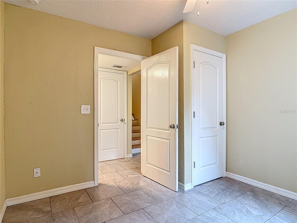
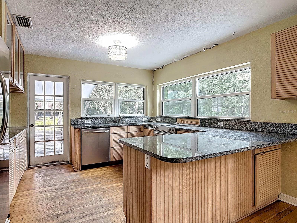
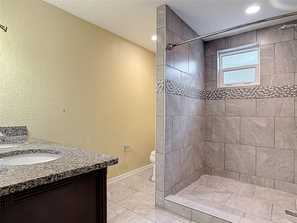
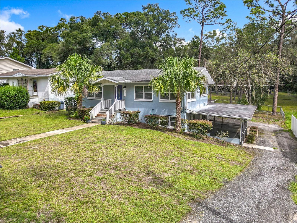
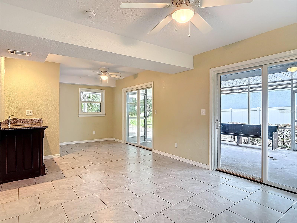
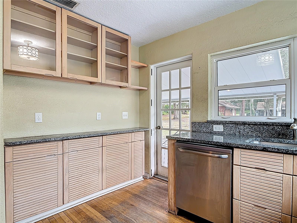
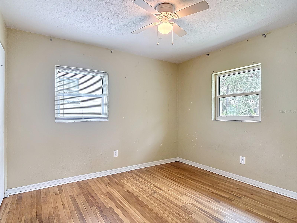
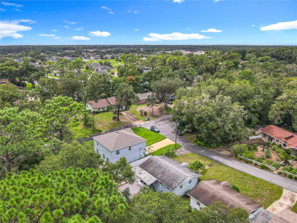
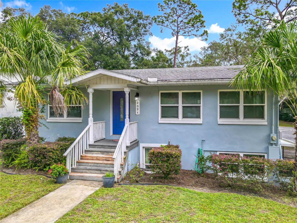
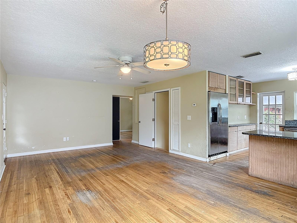
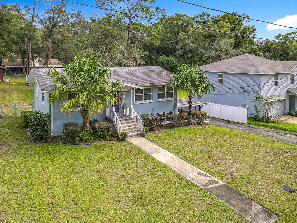
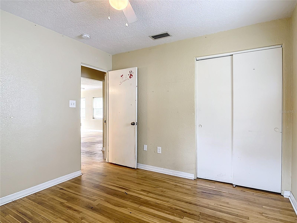
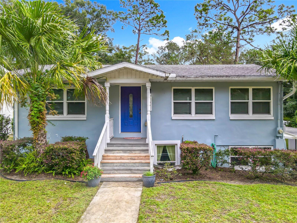
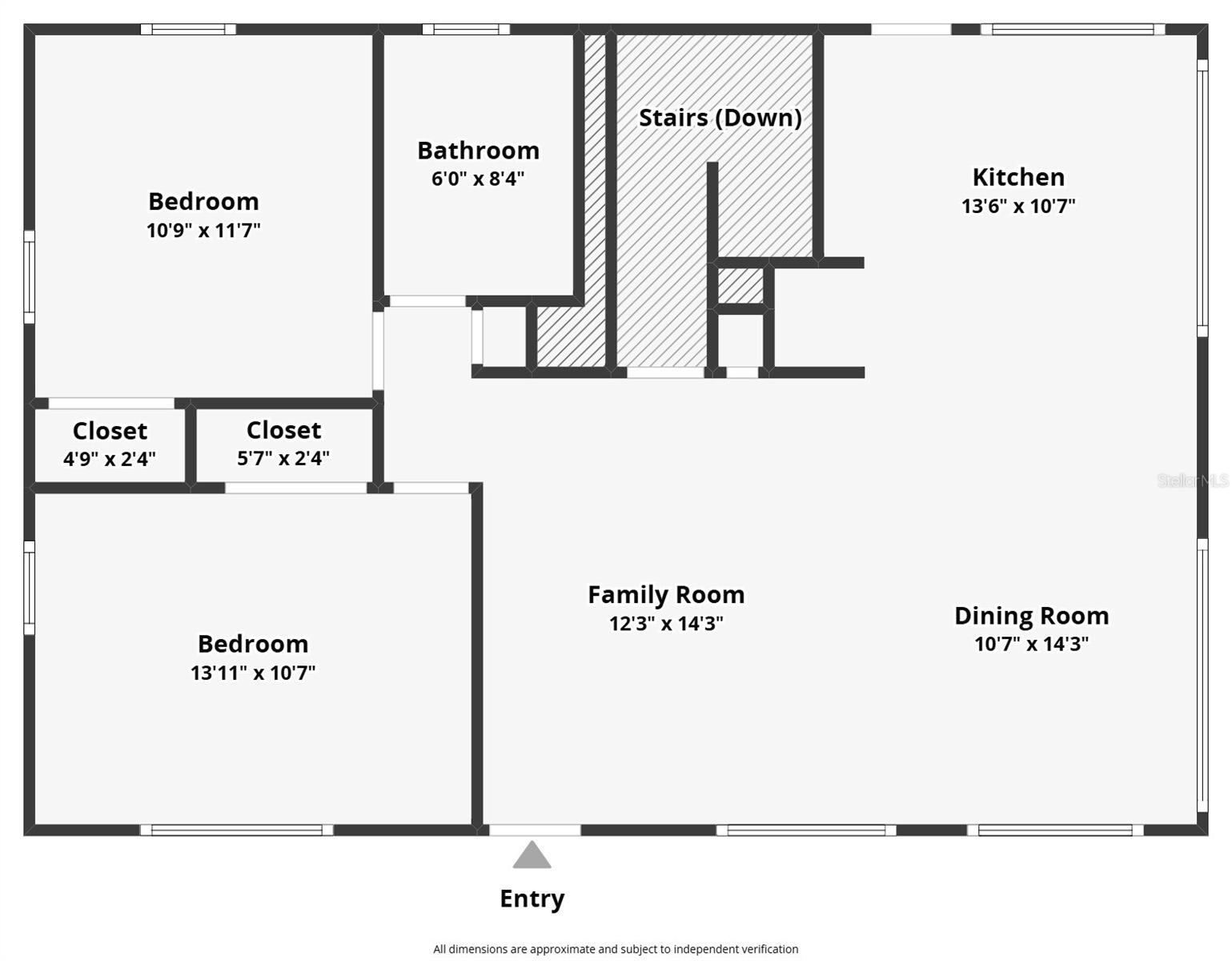
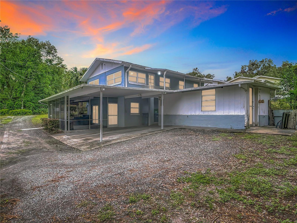
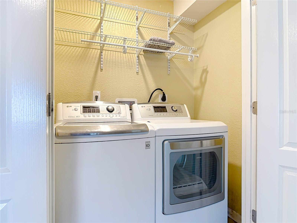
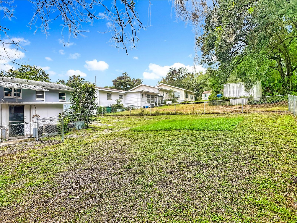
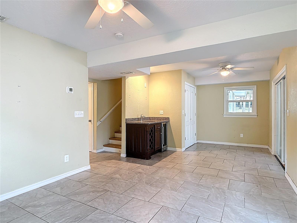
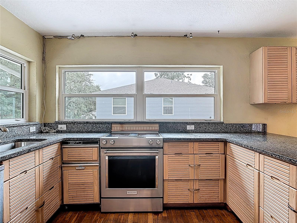
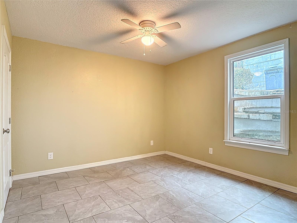
Active
2094 PENN DR
$321,500
Features:
Property Details
Remarks
Looking for your next investment opportunity or a property you can make your own? This Deland gem offers plenty of potential and possibilities! Situated on a spacious lot with no HOA, this home provides ample parking space for multiple vehicles, boats, or work trailers — perfect for those who need extra room or plan to rent it out. With some cosmetic updates and a little TLC, this property could easily become a great income-producing rental or a cozy primary residence. The downstairs features 2 bedrooms, 2 bathrooms, a wet bar, family room and the laundry area. Upstairs you will find 2 additional bedrooms, one bathroom, an open-concept living area that includes the kitchen, dining space and living room. Each floor has its own private entrance, making this home ideal for multi-generational living or live on one level and rent out the other. The property also includes a large storage building that can be transformed into an office space, gym or workshop. Enjoy the fenced yard and spacious covered patio, perfect for relaxing or entertaining. Major updates include rewiring and replumbing (2016) PGT windows, granite counter tops, stainless steel appliances, downstairs AC 2023 among other upgrades. The quiet location offers a blend of privacy and convenience, just minutes from downtown Deland, shopping, restaurants, and major roadways. Schedule your showing to see this unique property.
Financial Considerations
Price:
$321,500
HOA Fee:
N/A
Tax Amount:
$5089
Price per SqFt:
$162.7
Tax Legal Description:
28-17-30 LOT 7 & N 25 FT OF LOT 8 BLK 8 COUNTRY CLUB ESTS MB 10 PGS 95-98 INC PER OR 4907 PG 3095 PER OR 5185 PG 1172 PER OR 5712 PGS 0854-0855 PER OR 7150 PG 1423 PER OR 7268 PG 4451 PER OR 7514 PG 4956
Exterior Features
Lot Size:
10500
Lot Features:
N/A
Waterfront:
No
Parking Spaces:
N/A
Parking:
N/A
Roof:
Shingle
Pool:
No
Pool Features:
N/A
Interior Features
Bedrooms:
4
Bathrooms:
3
Heating:
Central
Cooling:
Central Air
Appliances:
Dishwasher, Range, Refrigerator, Wine Refrigerator
Furnished:
No
Floor:
Tile, Wood
Levels:
Two
Additional Features
Property Sub Type:
Single Family Residence
Style:
N/A
Year Built:
1959
Construction Type:
Block, Stucco
Garage Spaces:
No
Covered Spaces:
N/A
Direction Faces:
West
Pets Allowed:
No
Special Condition:
None
Additional Features:
Private Mailbox, Rain Gutters, Sliding Doors, Storage
Additional Features 2:
Confirm with the local municipality for any lease restrictions.
Map
- Address2094 PENN DR
Featured Properties