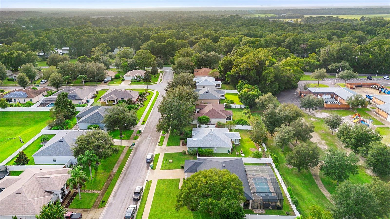
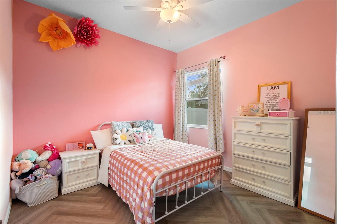
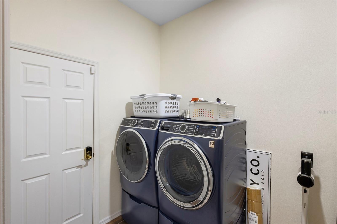
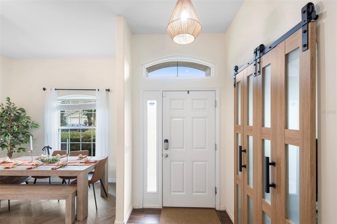
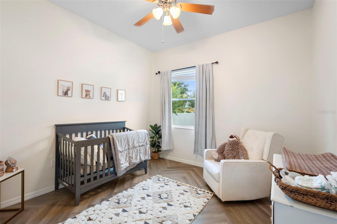
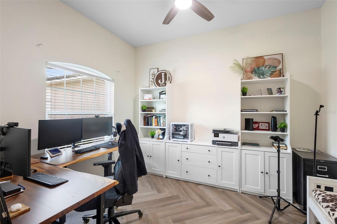
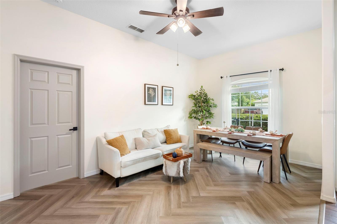
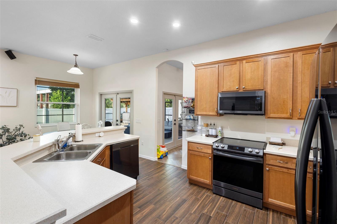
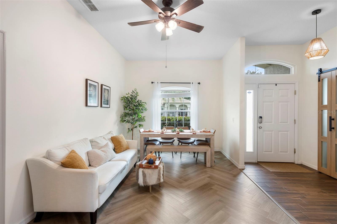
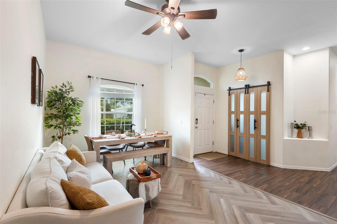
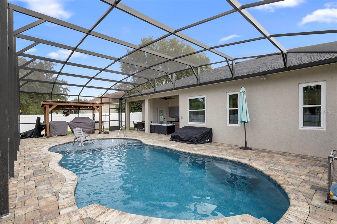
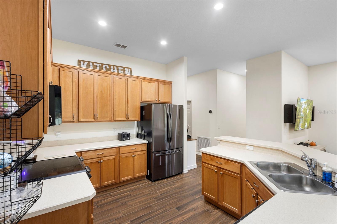
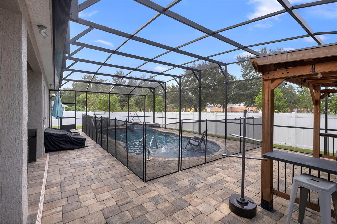
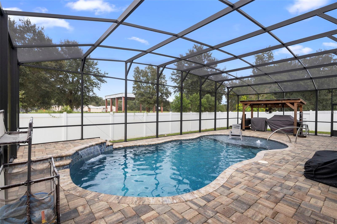
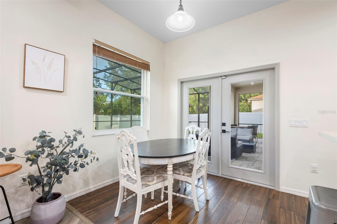
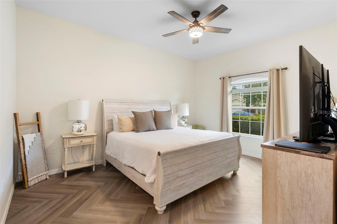
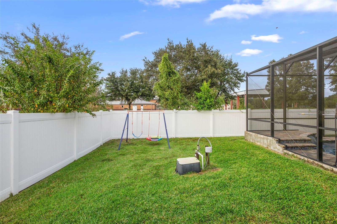
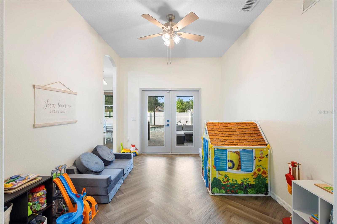
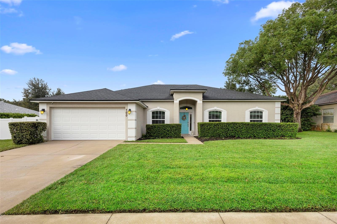
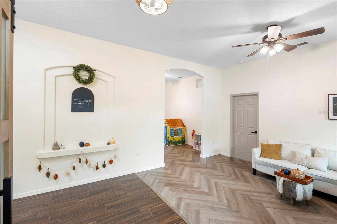
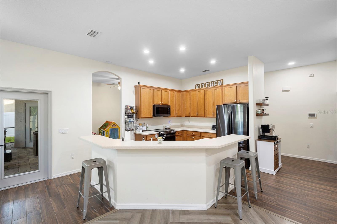
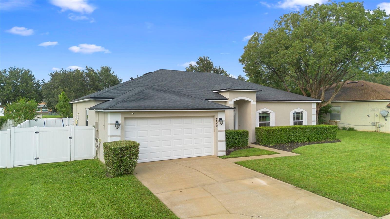
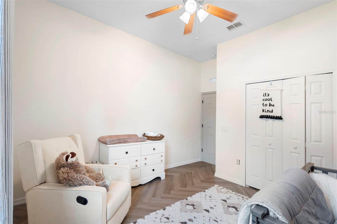
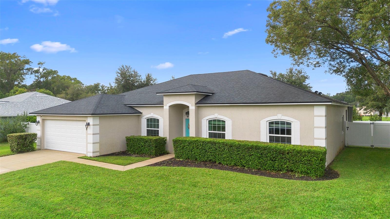
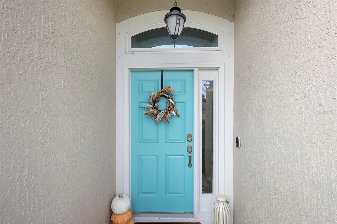
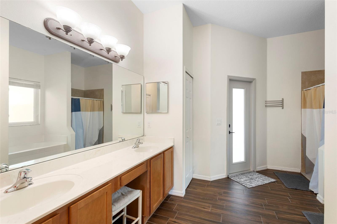
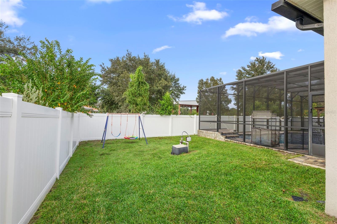
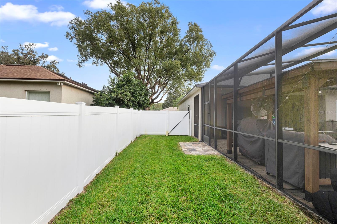
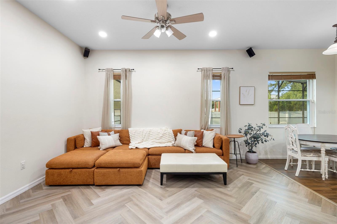
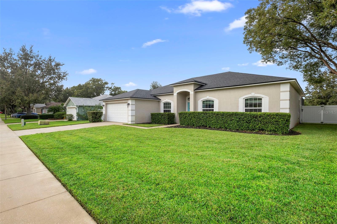
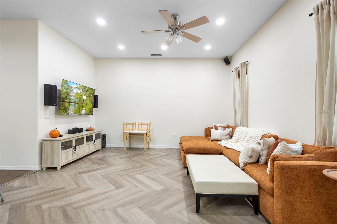
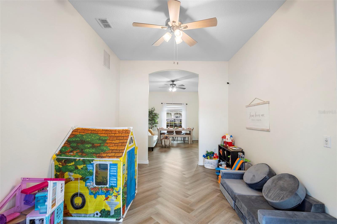
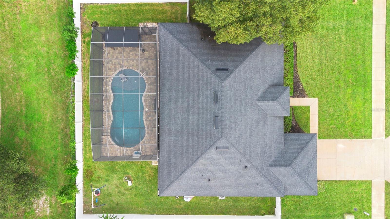
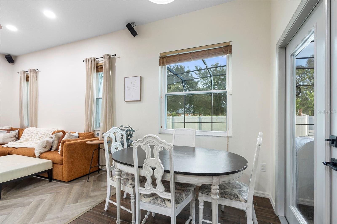
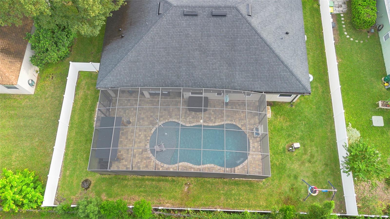
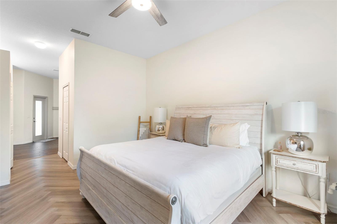
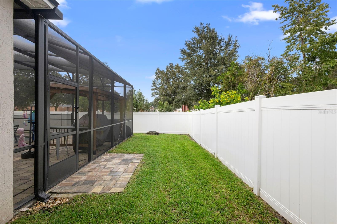
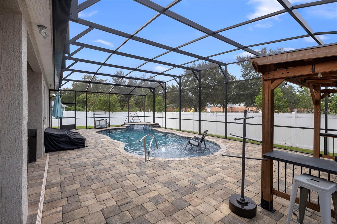
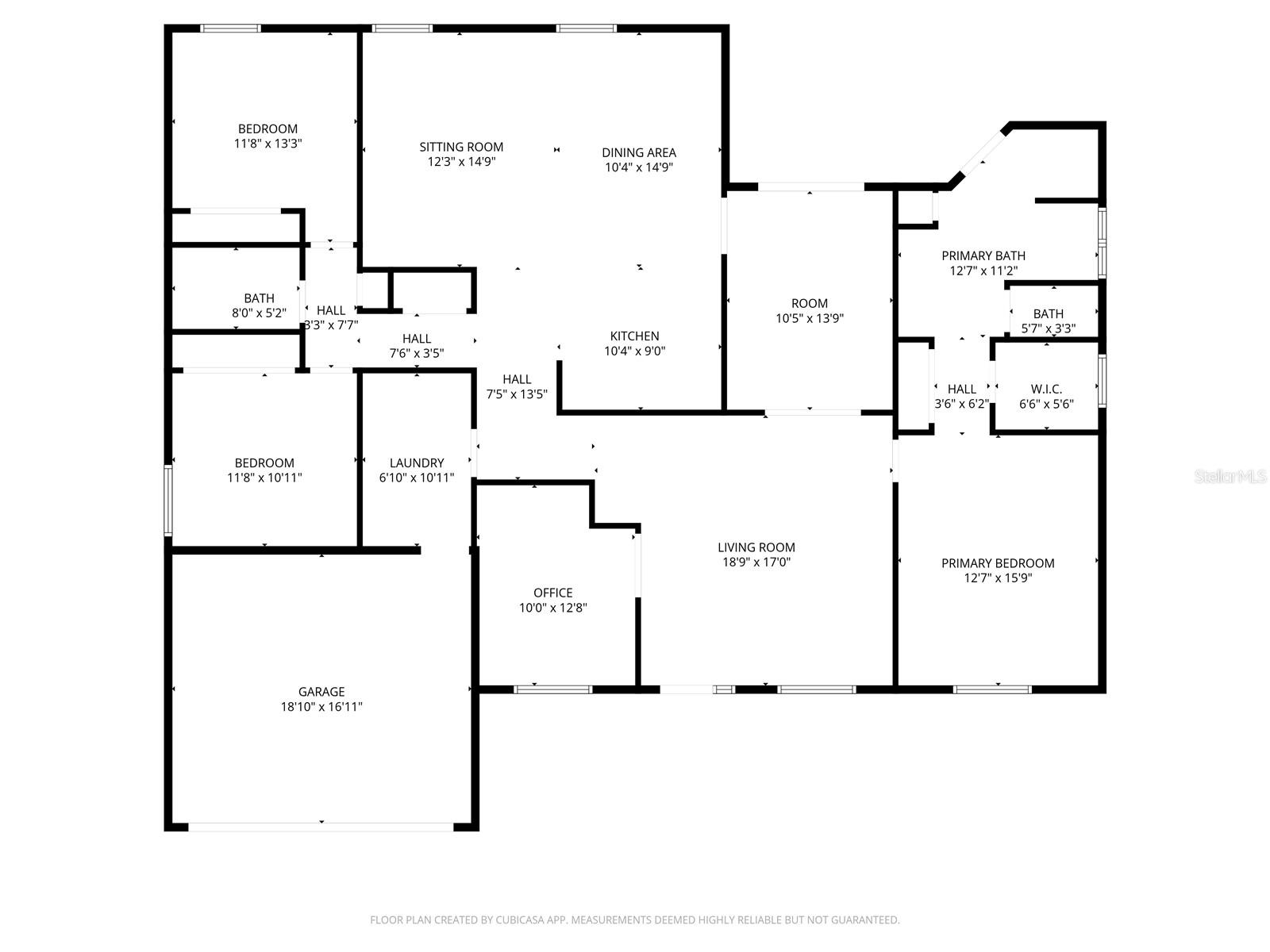
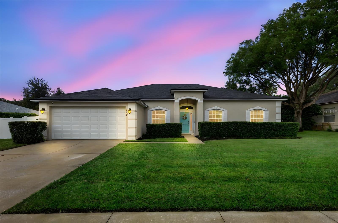
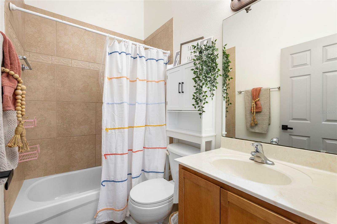
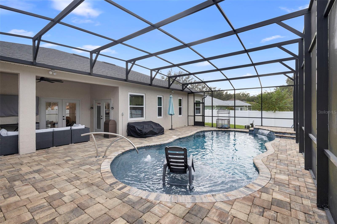
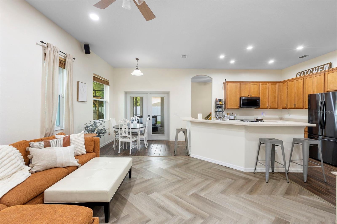
Active
700 CYPRESS OAK CIR
$445,900
Features:
Property Details
Remarks
Step inside this thoughtfully updated 3-bedroom, 2-bathroom home with an office in the desirable community of DeLand. Designed for both comfort and functionality, this split-floor-plan layout features a formal living and dining area at the front of the home, while the spacious family room and kitchen combination flow seamlessly to the screened pool and patio—perfect for indoor-outdoor living. Every major system has been upgraded for peace of mind: new roof (2020), pool with pavers and screen enclosure (2021), replacement windows and French doors (2023), and a new A/C (2025). Inside, you’ll find fresh interior paint and recessed lighting completed within the last two years. The backyard is fully fenced with white vinyl fencing, complete with irrigation to keep the lawn lush and green year-round. Located near shopping, dining, and historic downtown DeLand, this home is move-in ready with all the modern updates already in place. All measurements and information are deemed accurate but should be verified by the buyer. The outdoor cooking station on the back patio, the window treatments and the tv mounting brackets do not convey.
Financial Considerations
Price:
$445,900
HOA Fee:
475
Tax Amount:
$3840
Price per SqFt:
$211.53
Tax Legal Description:
LOT 19 FOREST TRACE MB 51 PGS 57-58 PER OR 6094 PG 0492 PER OR 6174 PG 2924 PER OR 7331 PG 4872 PER OR 7341 PGS 1911 -1913 INC
Exterior Features
Lot Size:
9690
Lot Features:
Sidewalk, Paved
Waterfront:
No
Parking Spaces:
N/A
Parking:
Garage Door Opener
Roof:
Shingle
Pool:
Yes
Pool Features:
Child Safety Fence, Gunite, Heated, In Ground, Lighting, Salt Water, Screen Enclosure
Interior Features
Bedrooms:
3
Bathrooms:
2
Heating:
Central, Electric
Cooling:
Central Air
Appliances:
Dishwasher, Disposal, Electric Water Heater, Exhaust Fan, Microwave, Range, Refrigerator
Furnished:
Yes
Floor:
Carpet, Tile, Vinyl
Levels:
One
Additional Features
Property Sub Type:
Single Family Residence
Style:
N/A
Year Built:
2007
Construction Type:
Block, Stucco
Garage Spaces:
Yes
Covered Spaces:
N/A
Direction Faces:
South
Pets Allowed:
Yes
Special Condition:
None
Additional Features:
French Doors, Hurricane Shutters, Lighting, Sidewalk
Additional Features 2:
N/A
Map
- Address700 CYPRESS OAK CIR
Featured Properties