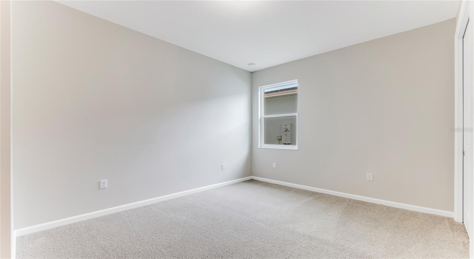
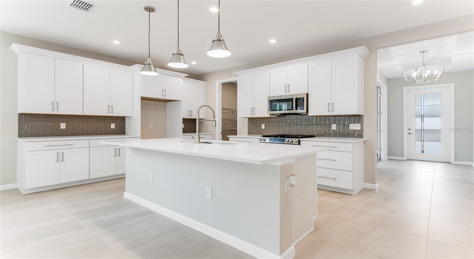
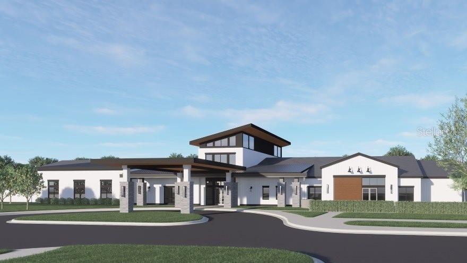
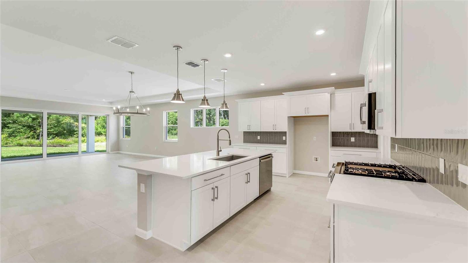
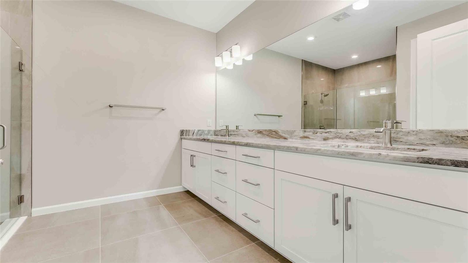
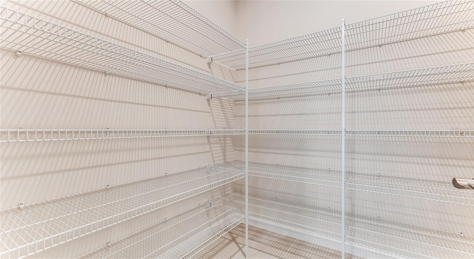
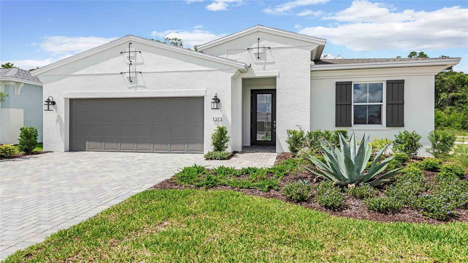
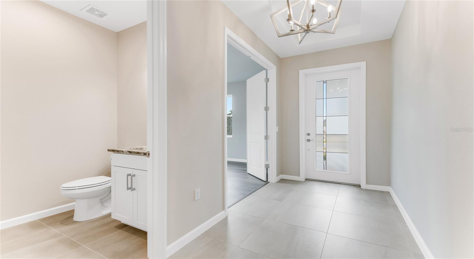
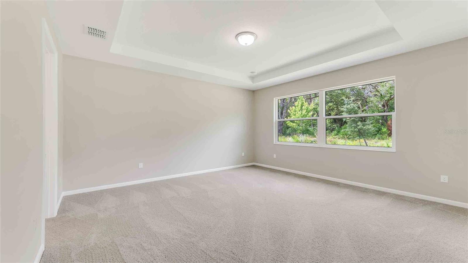
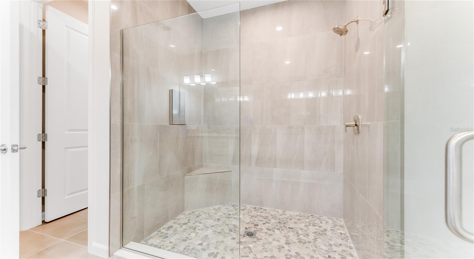
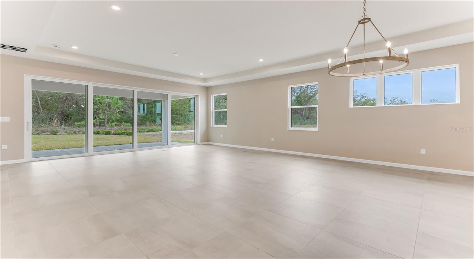
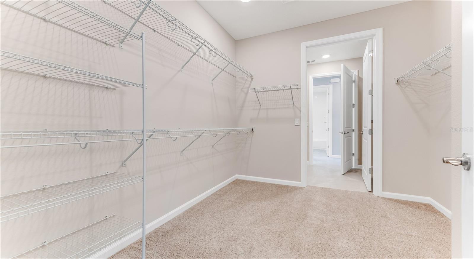
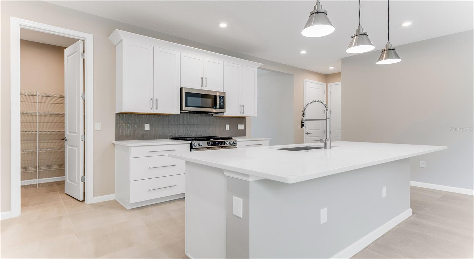
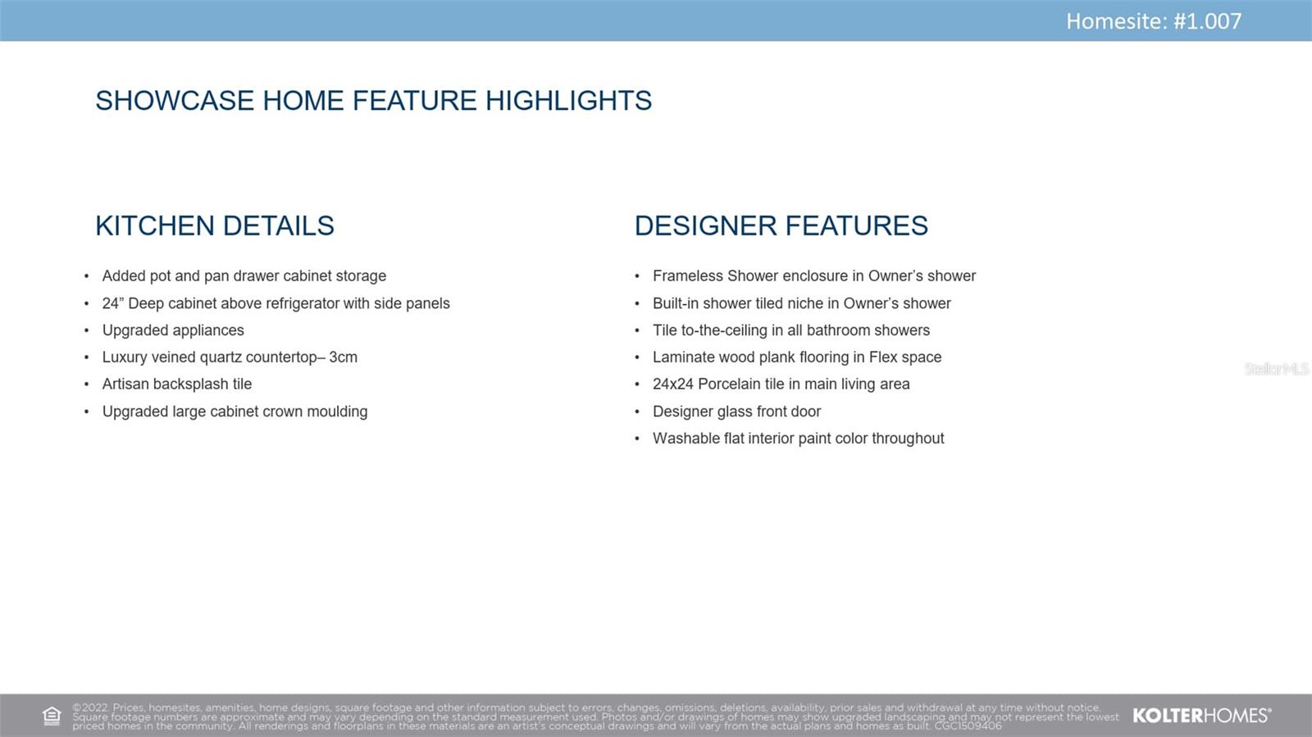
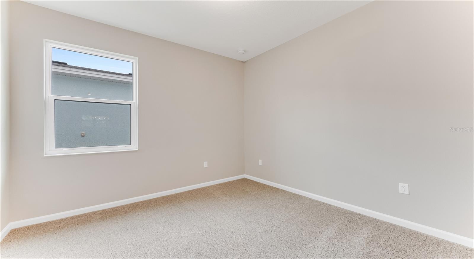
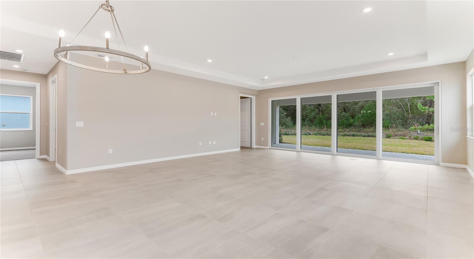
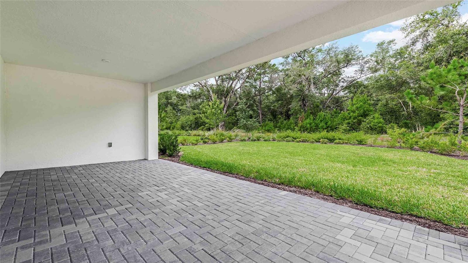
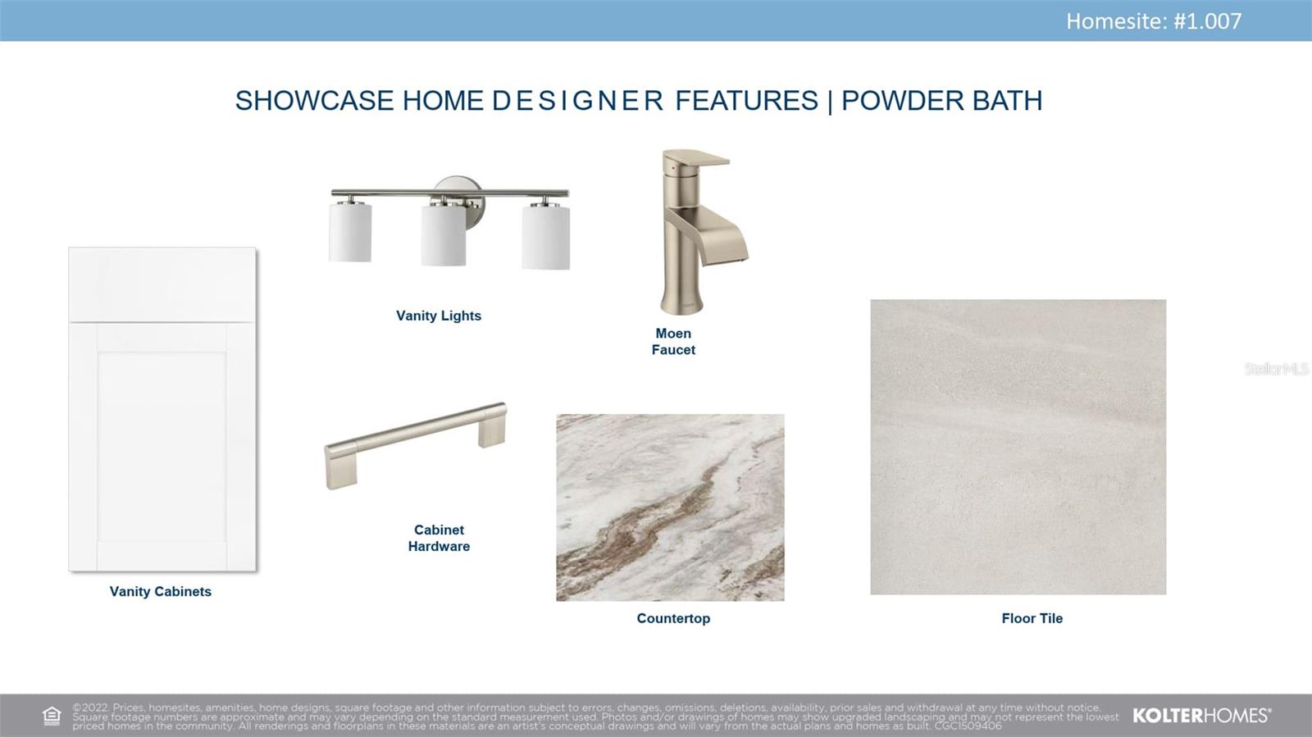
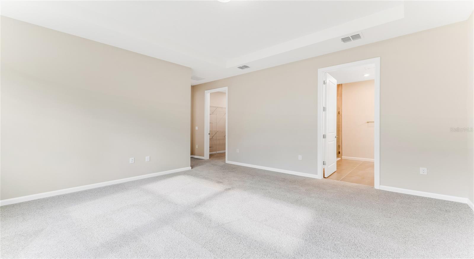
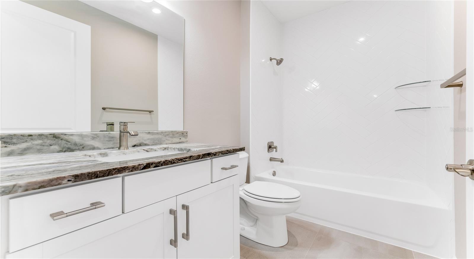
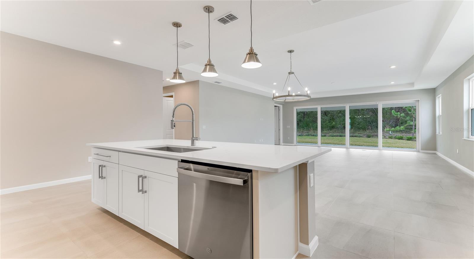
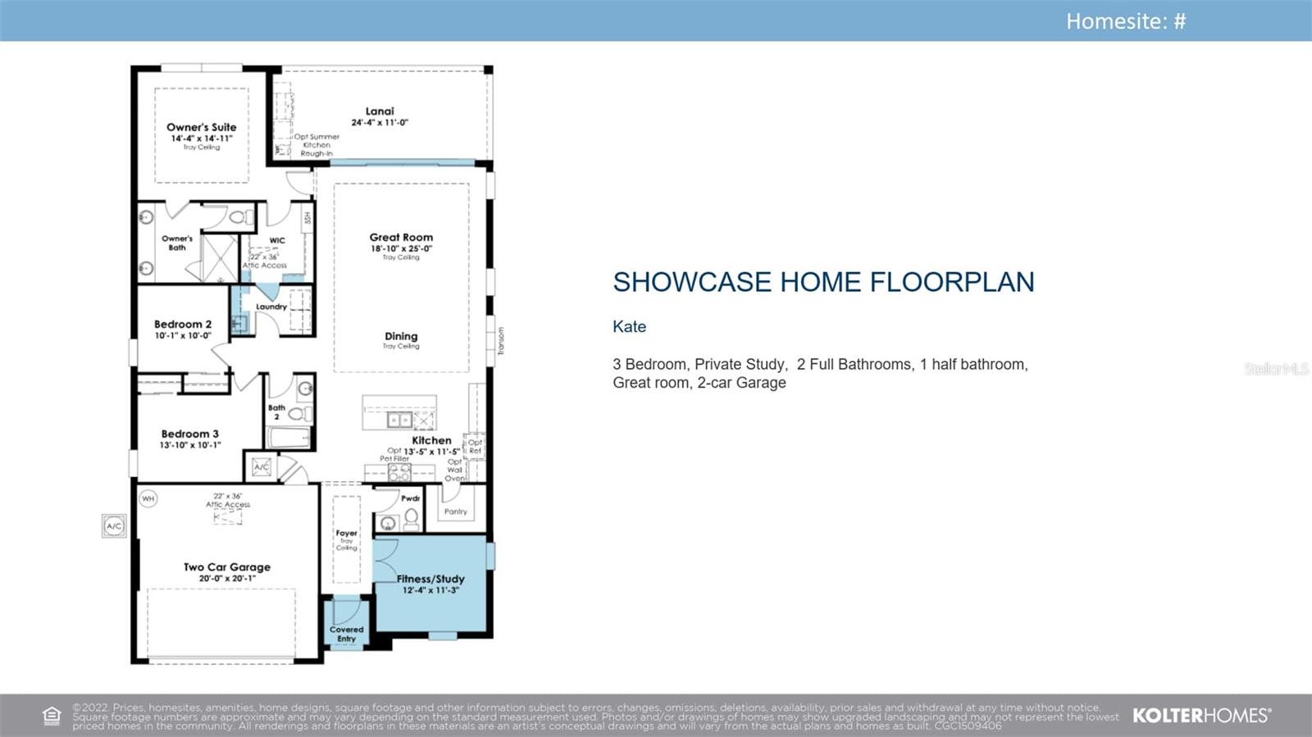
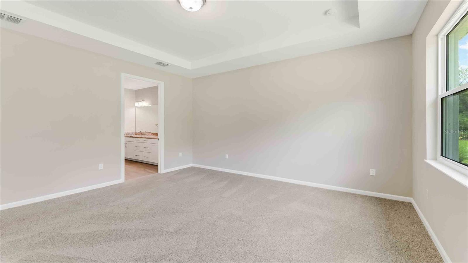
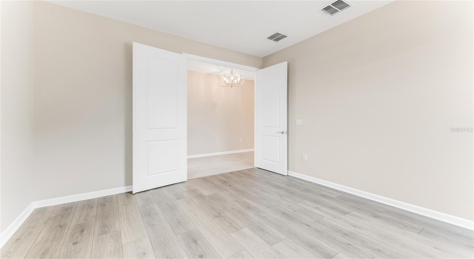
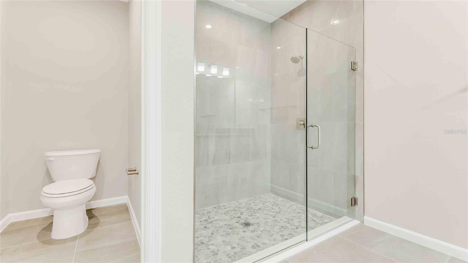
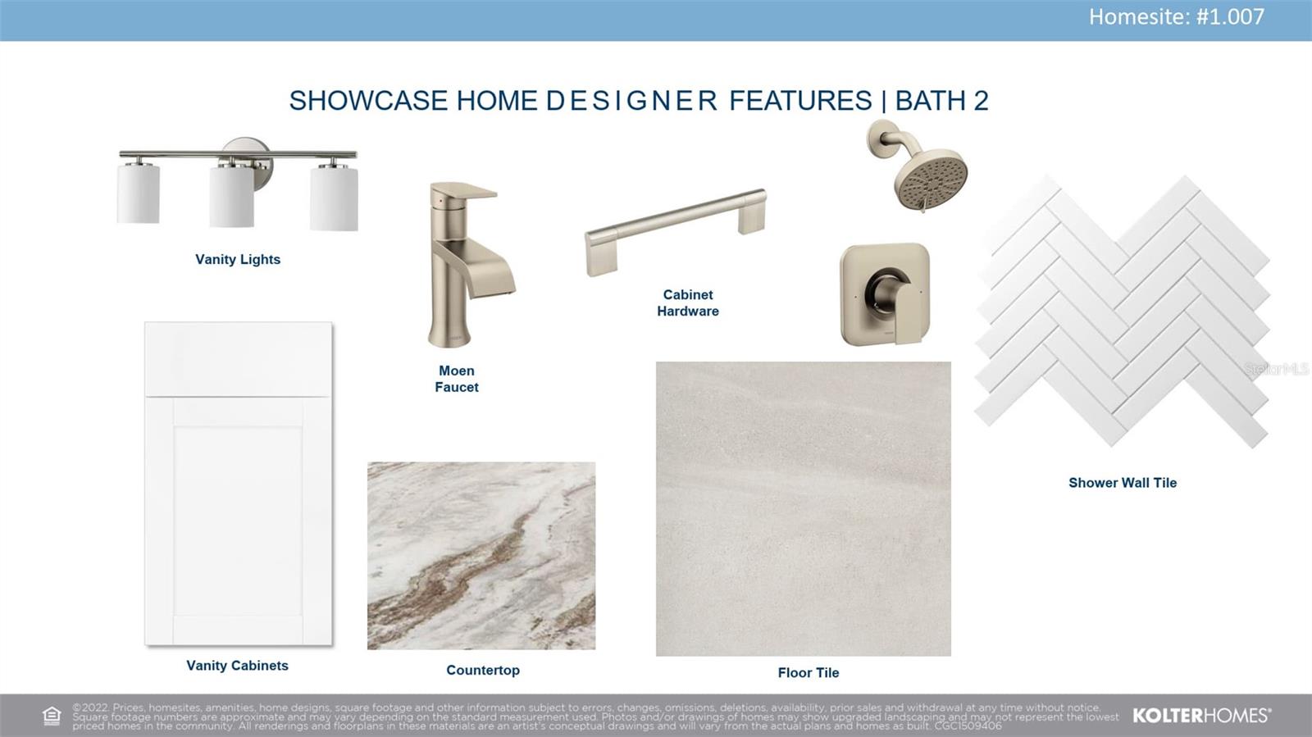
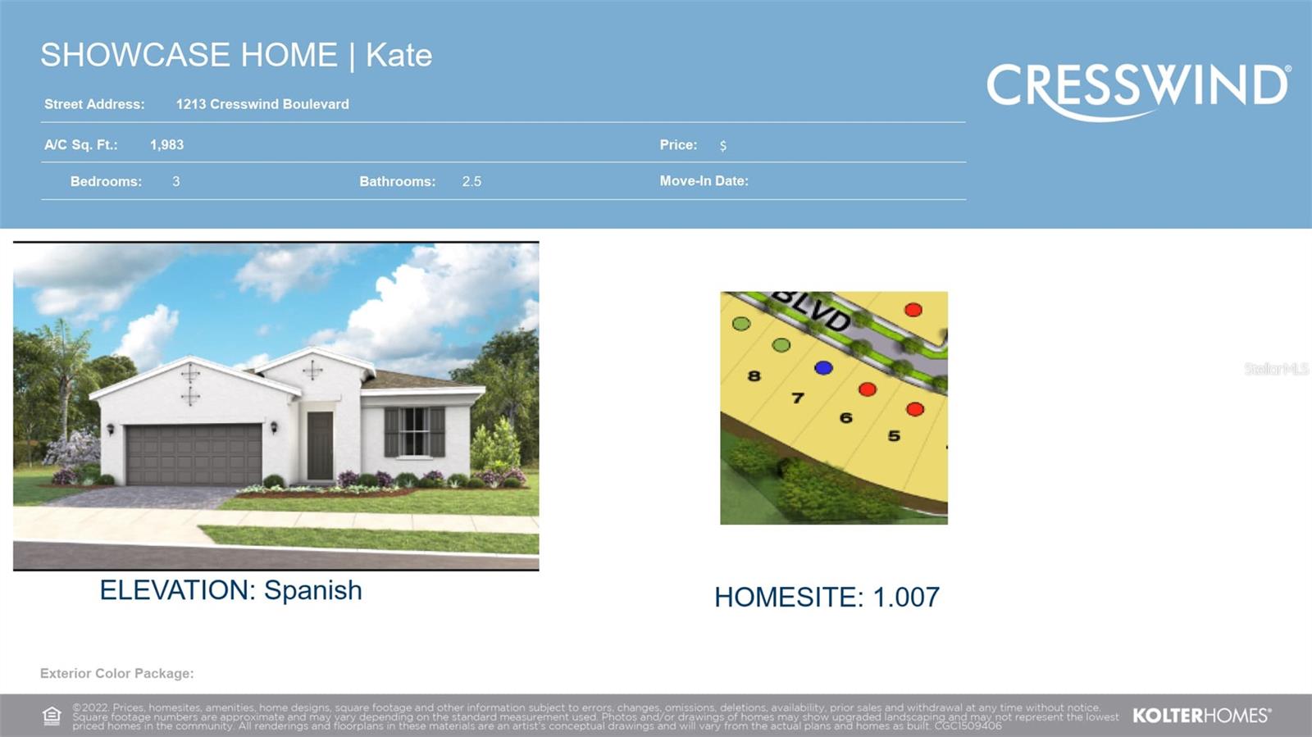
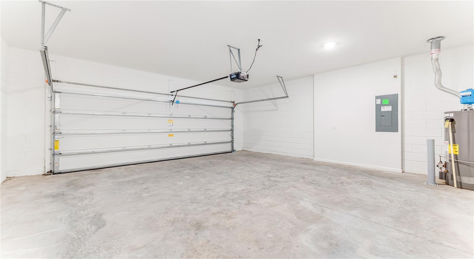
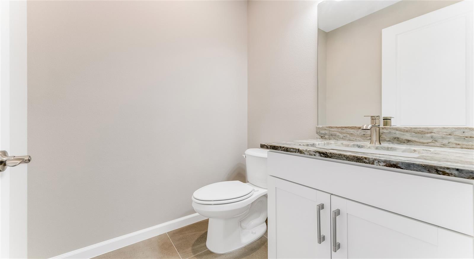
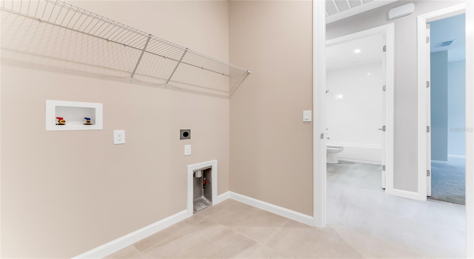
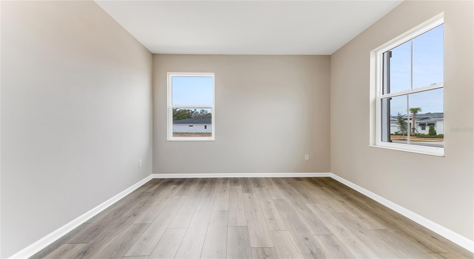
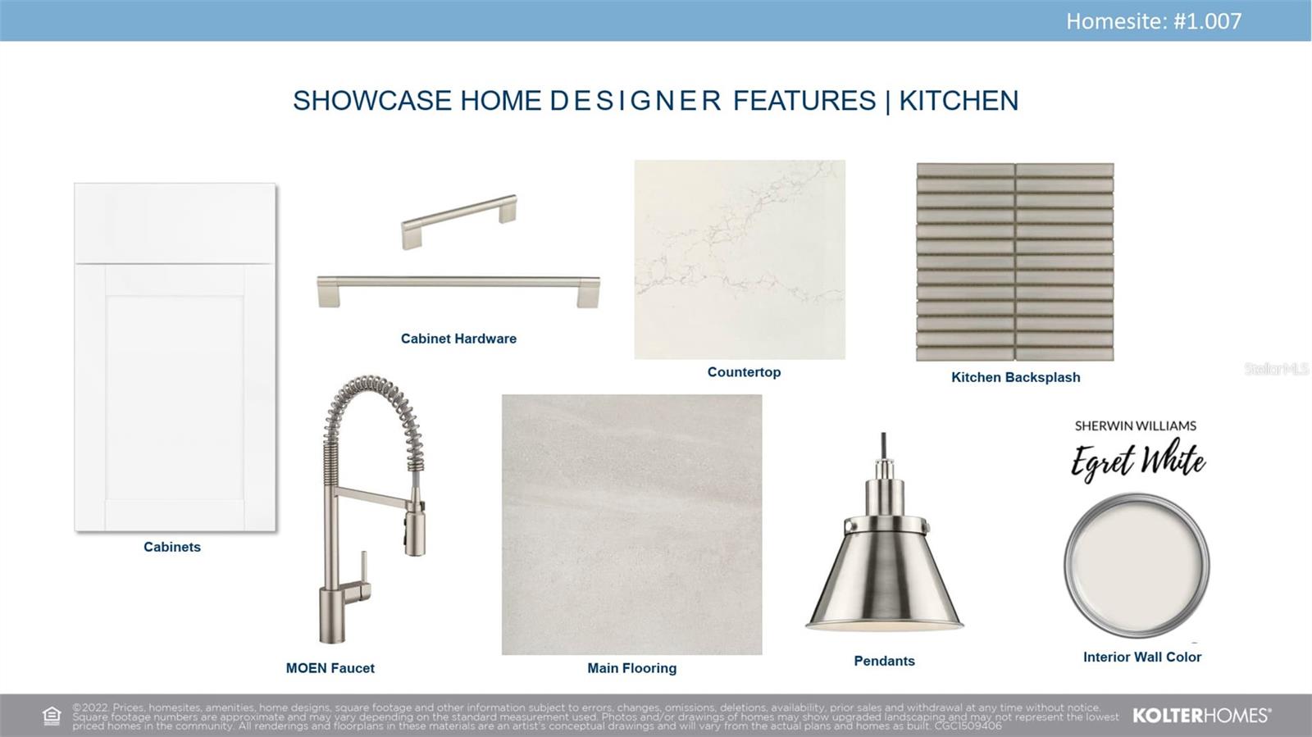
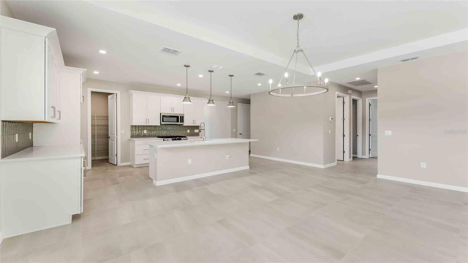
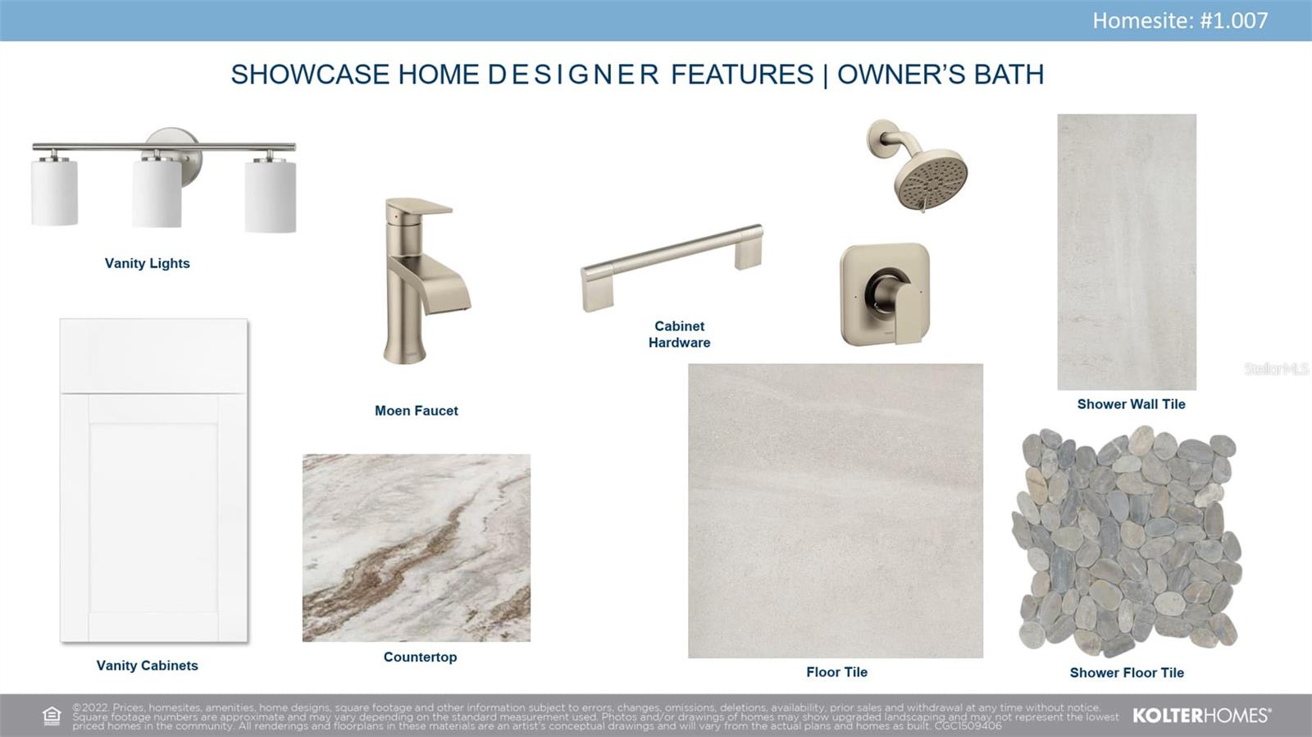
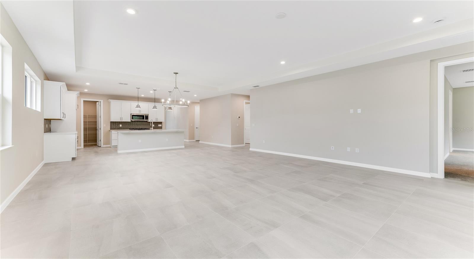
Active
1213 CRESSWIND BLVD
$534,990
Features:
Property Details
Remarks
***NEW CONSTRUCTION***The Kate floorplan offers a beautifully designed 3-bedroom, 2.5-bath home, just minutes from Club Cresswind. This thoughtfully laid-out residence boasts a Private Study for added versatility and a spacious Great Room that’s filled with natural light, creating a welcoming atmosphere. The contemporary kitchen features luxury veined quartz countertops, upgraded appliances, and an artisan backsplash tile that complements the crisp white cabinetry. Added touches like a pot and pan drawer cabinet and a 24” deep cabinet above the refrigerator with side panels elevate both style and functionality. The Owner’s Suite is a serene retreat, offering privacy and comfort, while the en-suite bath features a frameless glass shower, dual vanities, and tile-to-the-ceiling in the shower for a spa-like experience. The walk-in closet connects seamlessly to the laundry room for ultimate convenience. A stunning 16' sliding glass door opens to the spacious lanai, providing the perfect setting for relaxation or casual gatherings while being surrounded by a natural backdrop. Throughout the home, you’ll find 24x24 porcelain tile in the main living areas, offering a sleek, modern feel. The home also includes upgraded large cabinet crown molding, creating an elegant touch throughout. With a 2-car garage and a smart, functional layout, this home combines modern comfort, style, and practicality for a living experience that’s as functional as it is beautiful.
Financial Considerations
Price:
$534,990
HOA Fee:
465
Tax Amount:
$0
Price per SqFt:
$269.79
Tax Legal Description:
13-17-30 & 18-17-31 LOT 7 CRESSWIND DELAND PHASE 1 MB 65 PGS 115-132
Exterior Features
Lot Size:
6490
Lot Features:
N/A
Waterfront:
No
Parking Spaces:
N/A
Parking:
N/A
Roof:
Shingle
Pool:
No
Pool Features:
N/A
Interior Features
Bedrooms:
3
Bathrooms:
3
Heating:
Central
Cooling:
Central Air
Appliances:
Cooktop, Dishwasher, Disposal, Microwave, Range Hood, Refrigerator, Tankless Water Heater
Furnished:
No
Floor:
Carpet, Laminate, Tile
Levels:
One
Additional Features
Property Sub Type:
Single Family Residence
Style:
N/A
Year Built:
2024
Construction Type:
Block, Concrete
Garage Spaces:
Yes
Covered Spaces:
N/A
Direction Faces:
Northeast
Pets Allowed:
Yes
Special Condition:
None
Additional Features:
Lighting
Additional Features 2:
See HOA
Map
- Address1213 CRESSWIND BLVD
Featured Properties