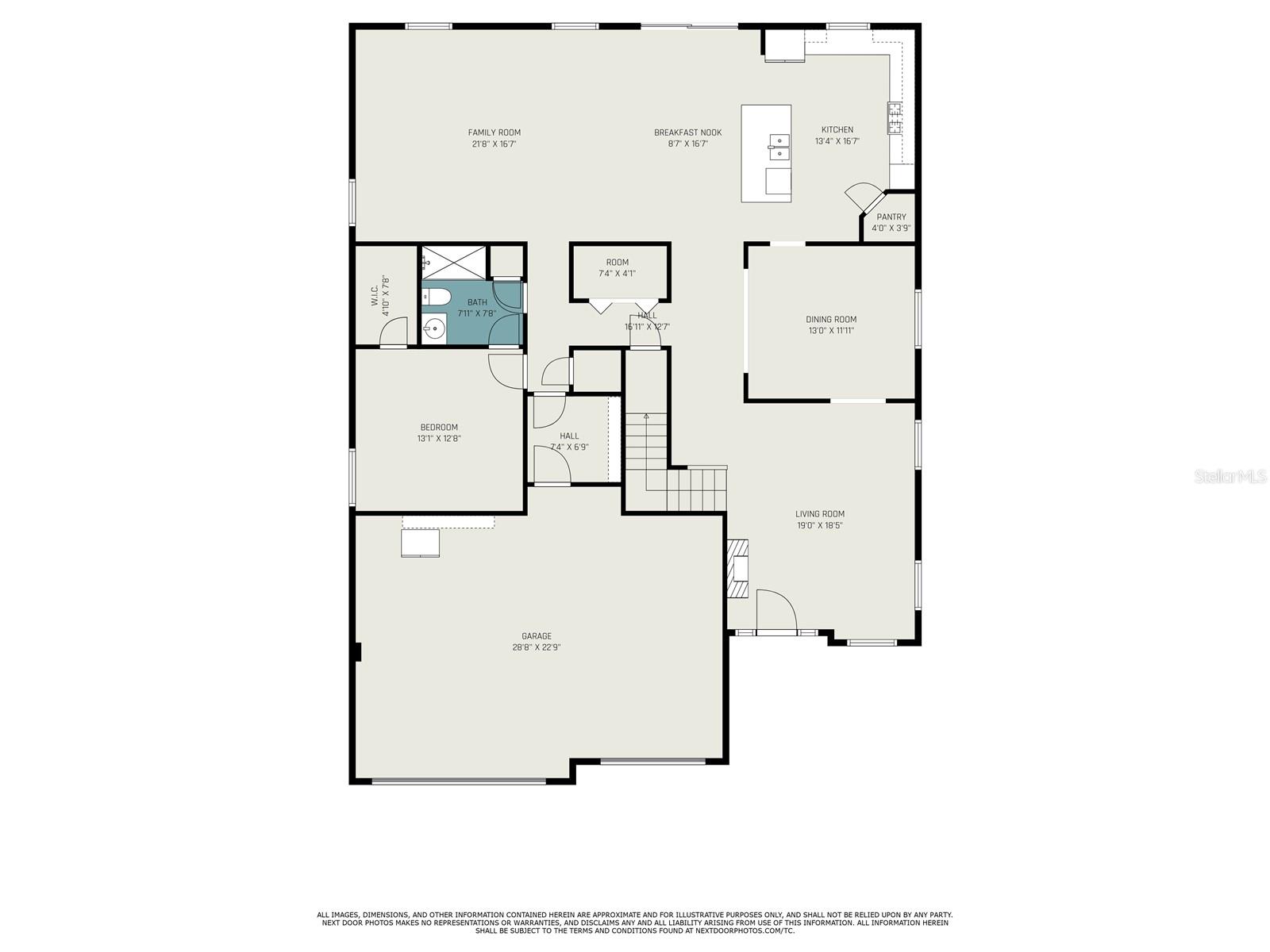
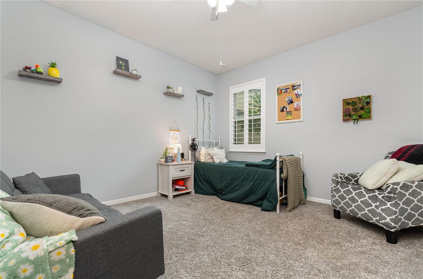
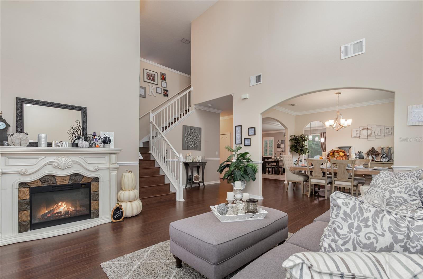
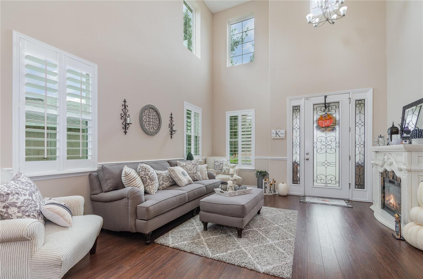
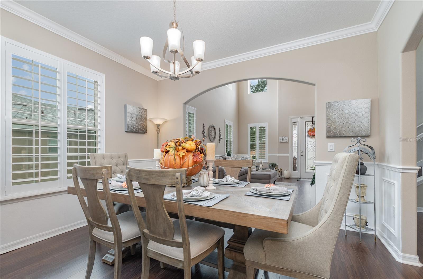
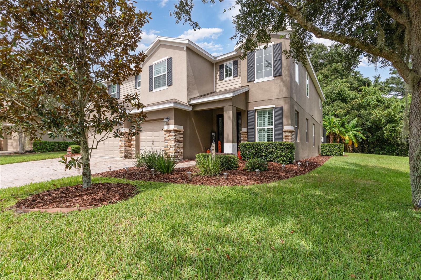
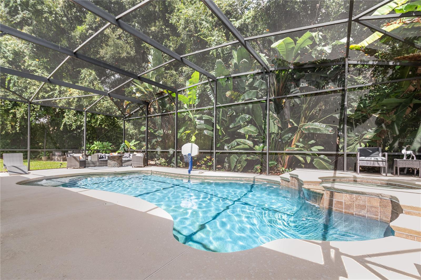
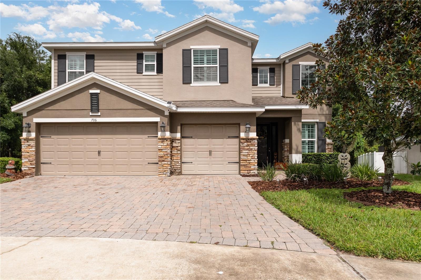
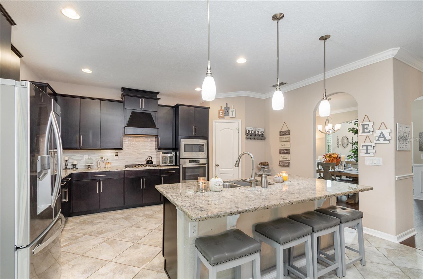
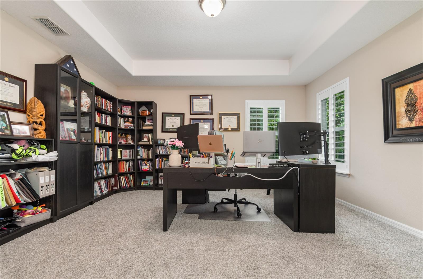
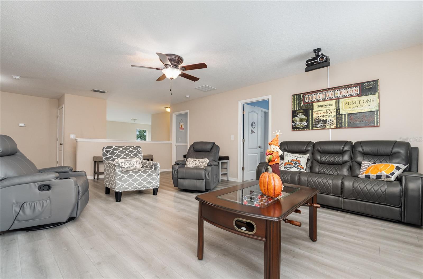
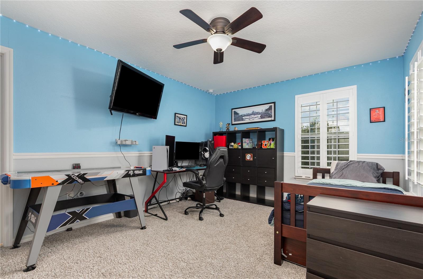
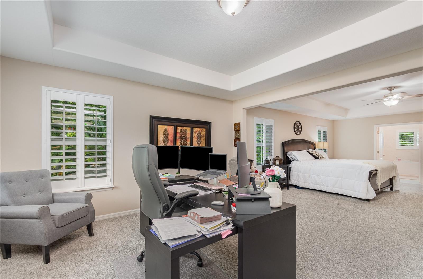
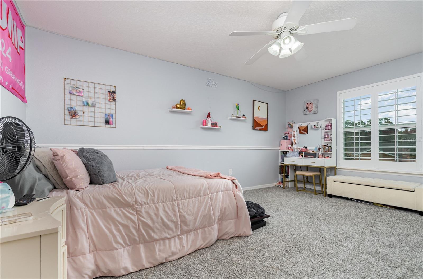
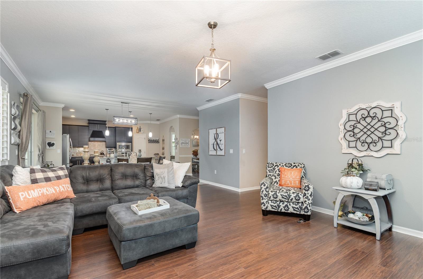
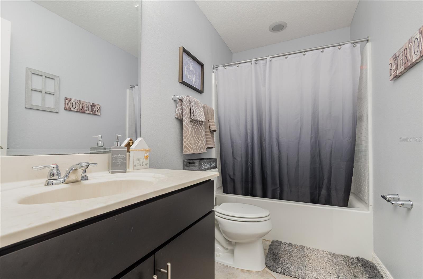
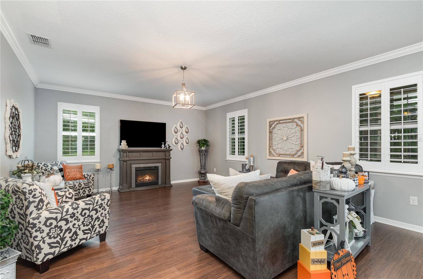
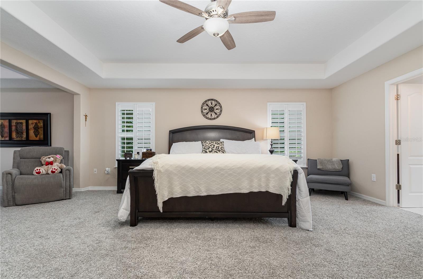
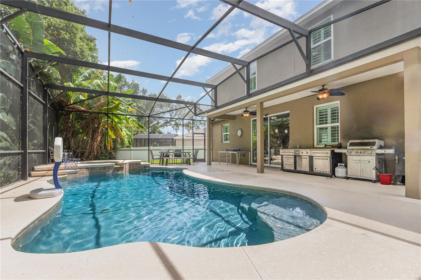
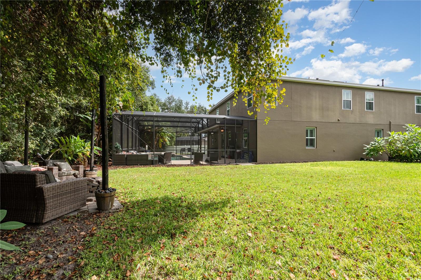
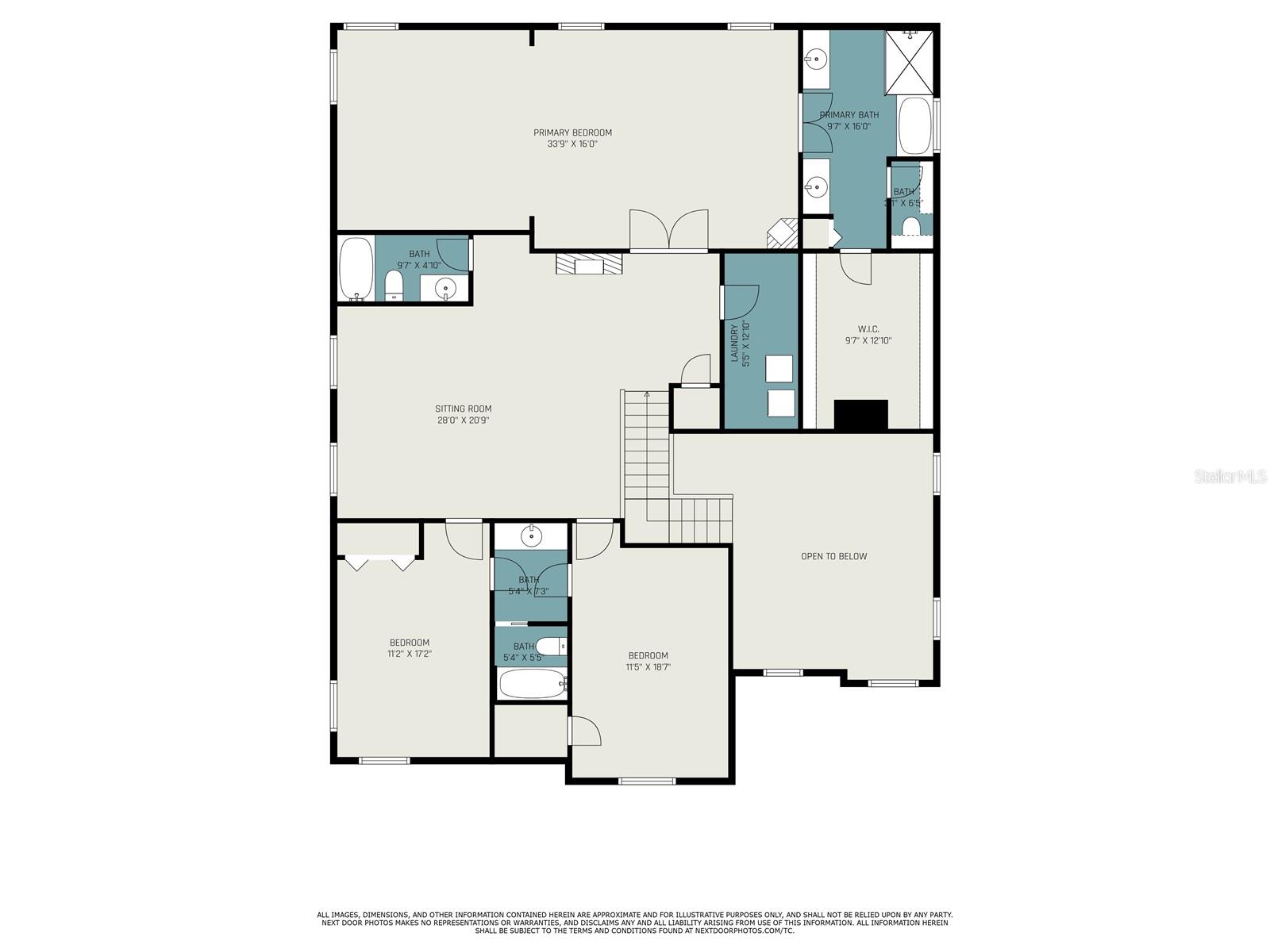
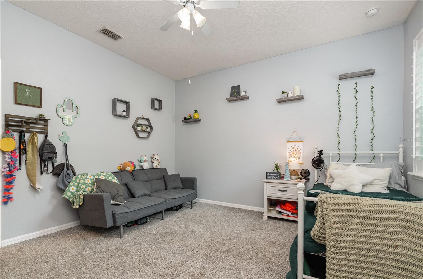
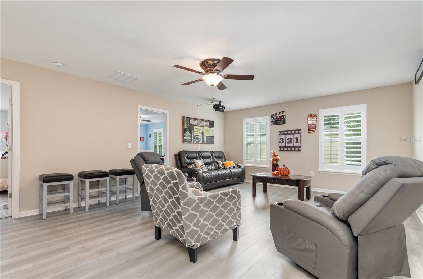
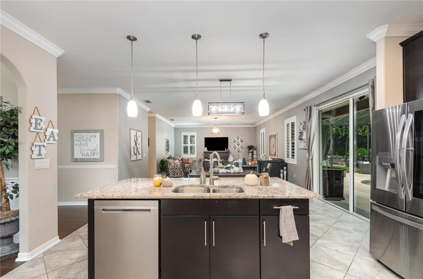
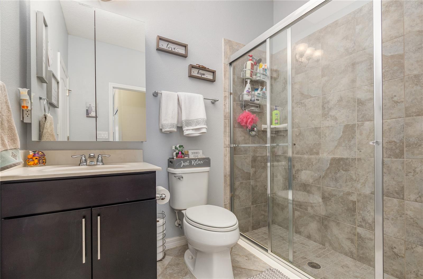
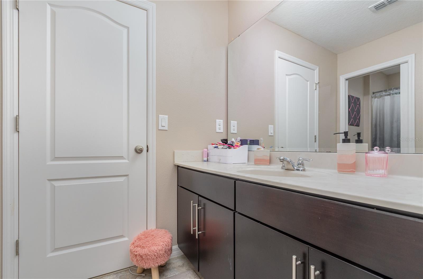
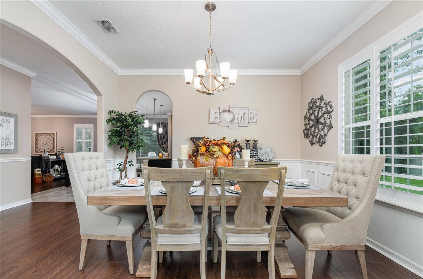
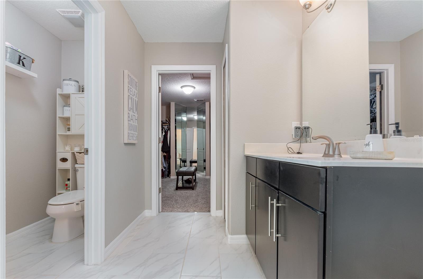
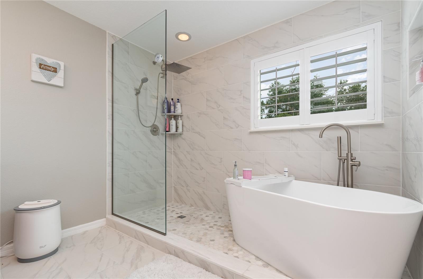
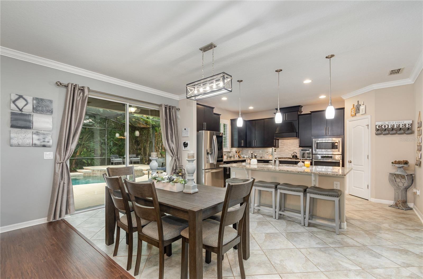
Active
706 FRINGE TREE CT
$595,500
Features:
Property Details
Remarks
Welcome To Your Dream Home- Space, Style, and Sophistication! Step into this stunning two-story residence where soaring ceilings elevate the sense of space and elegance from the moment you walk through the door. Situated on a cul-de-sac, this beautifully designed home offers the perfect blend of luxury and functionality, ideal for both everyday living and unforgettable entertaining. The open-concept main level features a spacious Grand entrance room and a sizeable and comfortable living room that seamlessly connects to the modern kitchen with eat in dining making it a central hub for family gatherings and casual meals. Just off the kitchen, host formal dinners in the grand dining room perfectly sized for holiday feasts or intimate celebrations. Upstairs, movie nights are redefined in your private family bonus/theatre room offering a dedicated space to relax and unwind. The primary suite is a true retreat, featuring a spacious layout and a bonus nook perfect for a reading lounge, home office or fitness corner. Step outside to your own private oasis-the screen-enclosed pool area boasts a heated optional pool, relaxing spa and a fully equipped outdoor kitchen, making it the ultimate destination for year-round enjoyment. This thoughtfully designed home is where luxury meets comfort in every detail.
Financial Considerations
Price:
$595,500
HOA Fee:
190
Tax Amount:
$5407
Price per SqFt:
$154.51
Tax Legal Description:
LOT 107 WELLINGTON WOODS MB 54 PGS 153-163 INC PER OR 6526 PG 2281 PER OR 6736 PG 4870 PER OR 6736 PG 4875 PER OR 7132 PG 2927
Exterior Features
Lot Size:
10764
Lot Features:
Cul-De-Sac
Waterfront:
No
Parking Spaces:
N/A
Parking:
Garage Door Opener, Off Street
Roof:
Shingle
Pool:
Yes
Pool Features:
Heated, In Ground, Lighting, Screen Enclosure
Interior Features
Bedrooms:
4
Bathrooms:
4
Heating:
Central
Cooling:
Central Air
Appliances:
Built-In Oven, Cooktop, Dishwasher, Disposal, Dryer, Microwave, Range, Refrigerator, Washer
Furnished:
Yes
Floor:
Laminate
Levels:
Two
Additional Features
Property Sub Type:
Single Family Residence
Style:
N/A
Year Built:
2014
Construction Type:
Stucco
Garage Spaces:
Yes
Covered Spaces:
N/A
Direction Faces:
North
Pets Allowed:
Yes
Special Condition:
None
Additional Features:
Outdoor Kitchen, Private Mailbox, Sliding Doors
Additional Features 2:
N/A
Map
- Address706 FRINGE TREE CT
Featured Properties