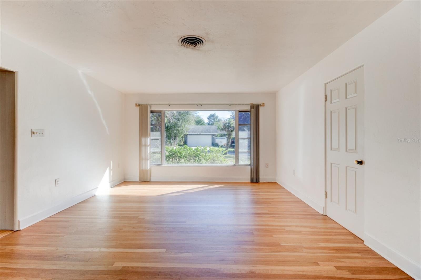
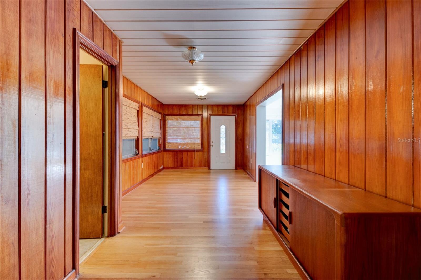
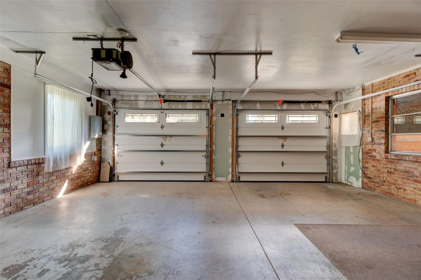
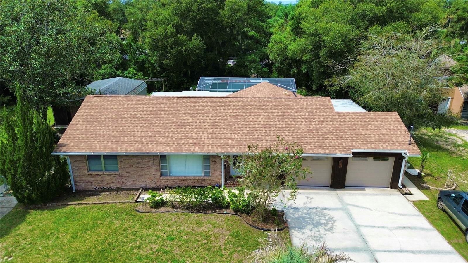
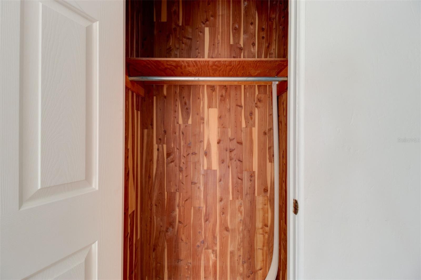
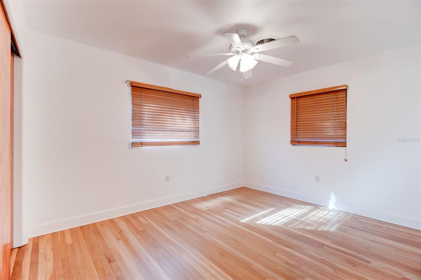
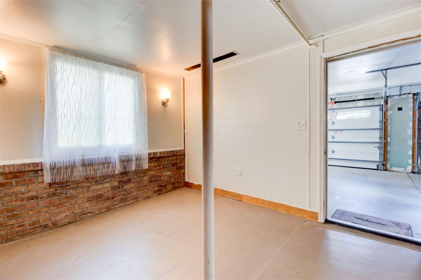
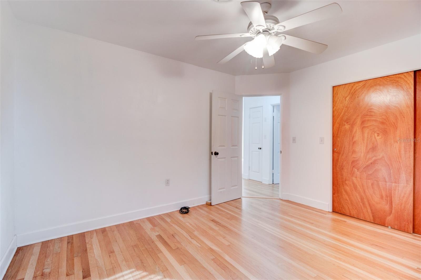
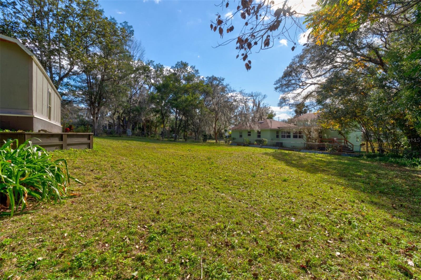
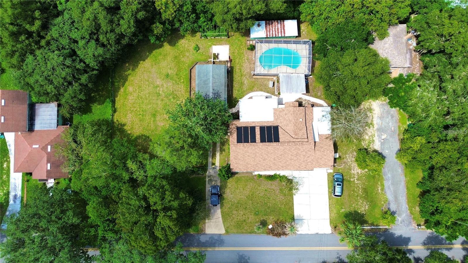
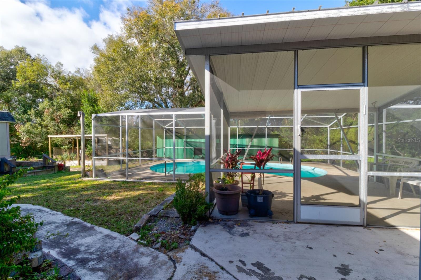
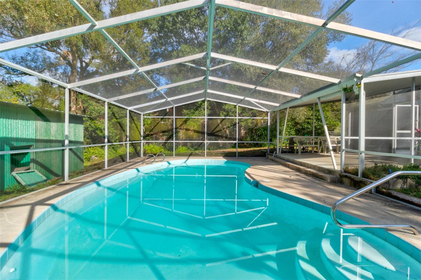
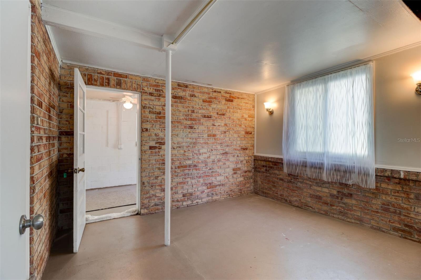
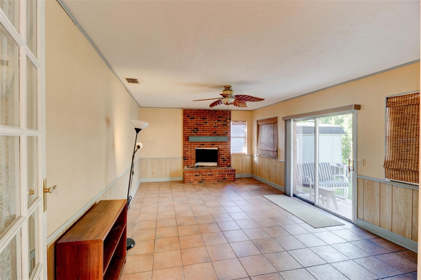
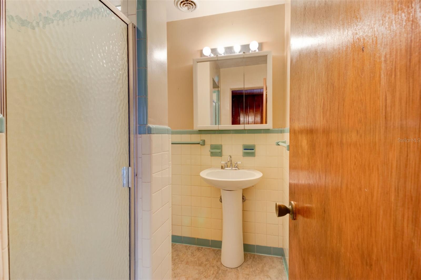
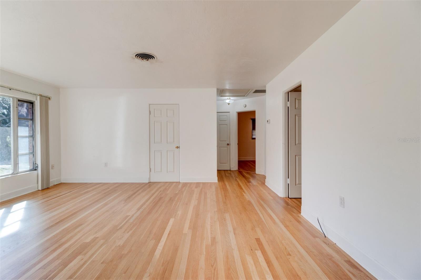
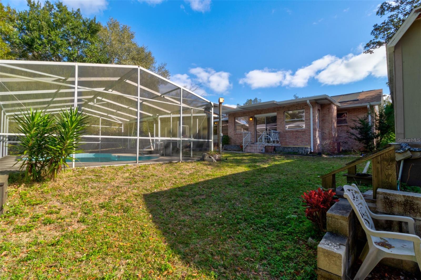
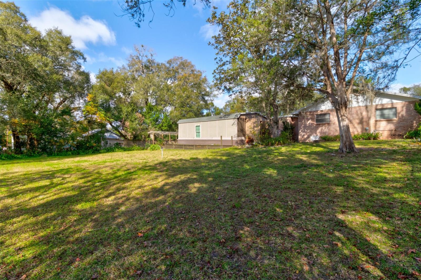
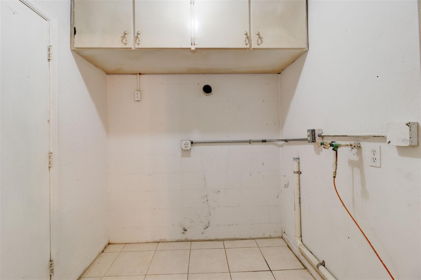
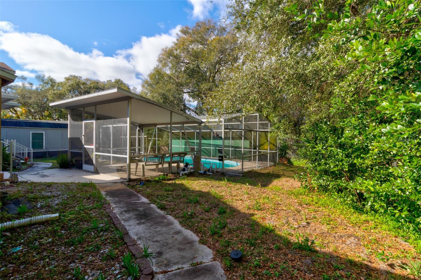
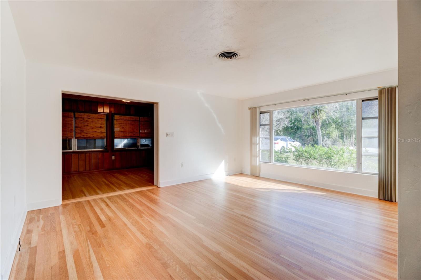
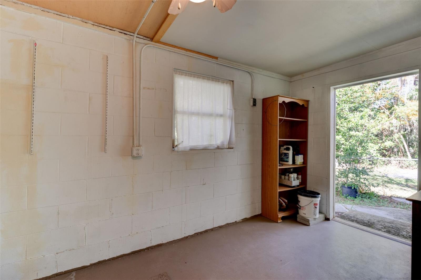
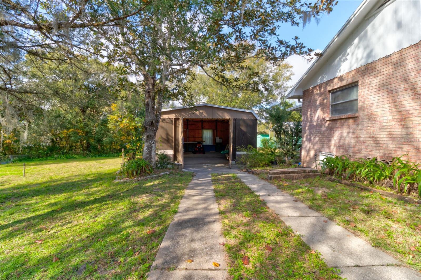
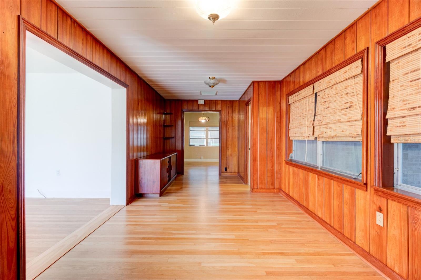
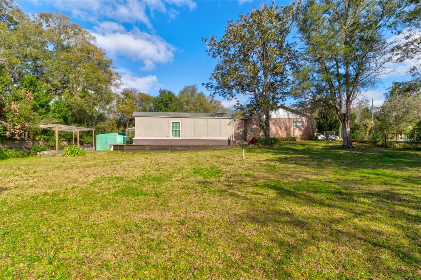
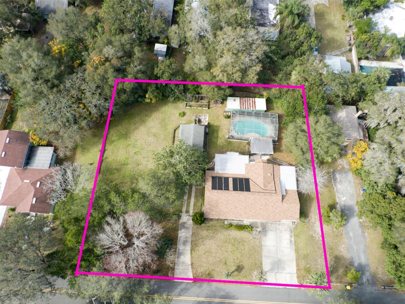
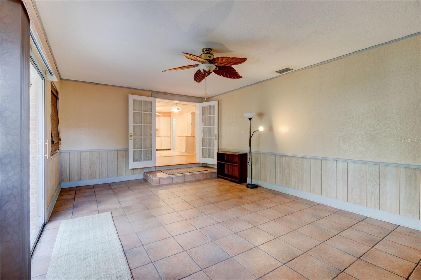
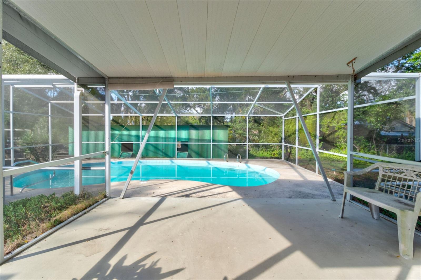
Active
738 N SANS SOUCI AVE
$450,000
Features:
Property Details
Remarks
Welcome home! This beautifully maintained three-bedroom, two-full-bath home is just moments from Stetson University and historic downtown Deland. Dive into this thoughtfully designed residence and you will find beautiful oak wood floors throughout, along with spacious living areas that are full of natural light and cedar lined closets in all the rooms. A sizable and well-loved kitchen that has ample cabinetry and pantry space awaits. Just off the kitchen, you'll walk into the spacious sunken living room with a beautiful fireplace that is a setup for entertaining. An inside laundry room leads out to a nice-sized storage room that could also be used as your own secluded office space. Go back in time with a cute little mud room that has an additional exit that leads out to the side yard. This concrete block, brick-stamped home features an oversized two-car garage with functionality and space for all your storage needs. With over a ½-acre lot, there are endless opportunities for all your outdoor activities or needs to expand. A separate well provides all the irrigation needed to have your own garden and fruit trees. Entertaining family and friends are easy when you have your own private (and screened) nine-foot-deep pool. Adjacent to the main residence is a spacious 20-by-30-foot workshop that has its driveway entrance. Schedule your private showing today!
Financial Considerations
Price:
$450,000
HOA Fee:
N/A
Tax Amount:
$4834
Price per SqFt:
$249.72
Tax Legal Description:
LOTS 53 TO 58 INC & N 13 FT OF LOT 59 CLARKS SUB OF LOTS 5 & 6 BLK 16 DELAND PER OR 5374 PG 3089 PER OR 6446 PG 3921
Exterior Features
Lot Size:
22494
Lot Features:
N/A
Waterfront:
No
Parking Spaces:
N/A
Parking:
N/A
Roof:
Shingle
Pool:
Yes
Pool Features:
Fiberglass, Screen Enclosure
Interior Features
Bedrooms:
3
Bathrooms:
2
Heating:
Central
Cooling:
Central Air
Appliances:
Dishwasher, Electric Water Heater, Range
Furnished:
Yes
Floor:
Wood
Levels:
One
Additional Features
Property Sub Type:
Single Family Residence
Style:
N/A
Year Built:
1951
Construction Type:
Concrete
Garage Spaces:
Yes
Covered Spaces:
N/A
Direction Faces:
East
Pets Allowed:
Yes
Special Condition:
None
Additional Features:
Storage
Additional Features 2:
N/A
Map
- Address738 N SANS SOUCI AVE
Featured Properties