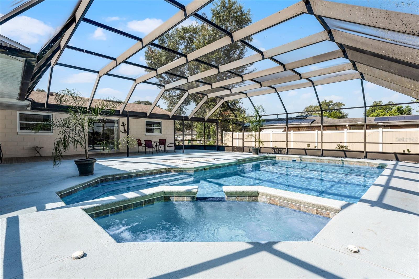
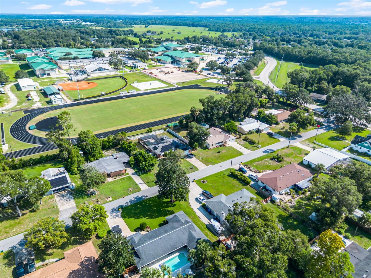
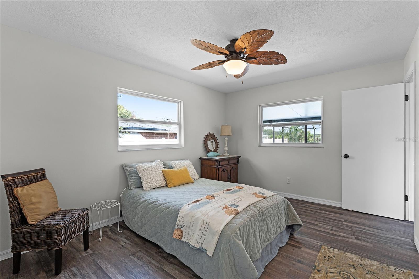
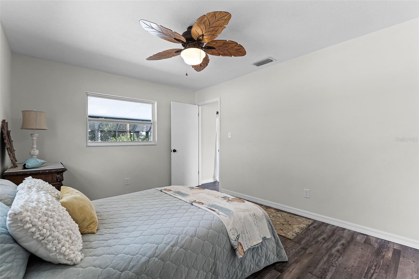
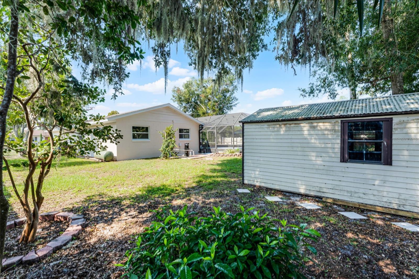
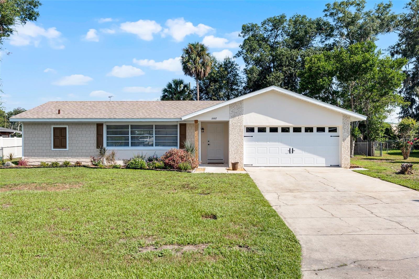
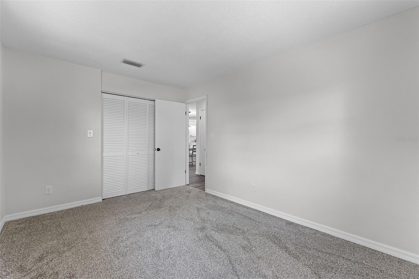
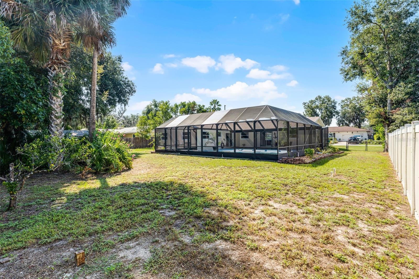
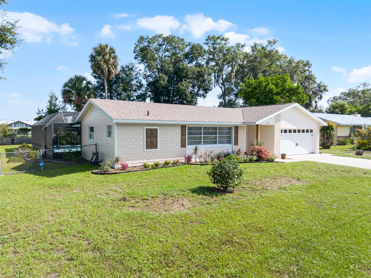
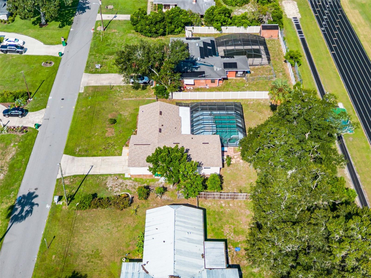
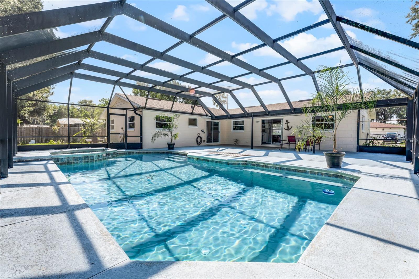
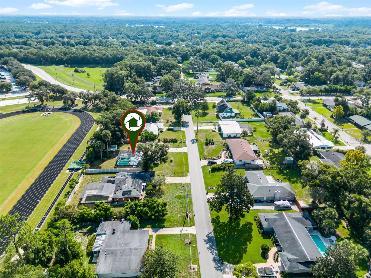
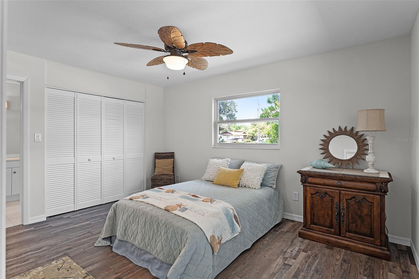
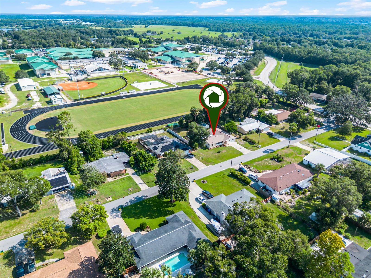
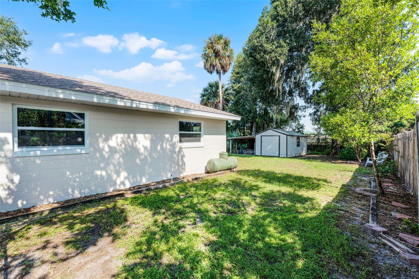
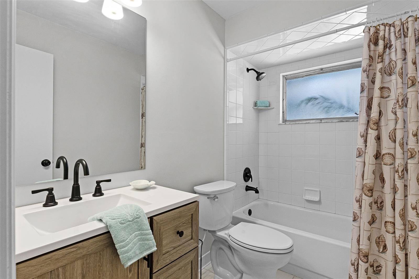
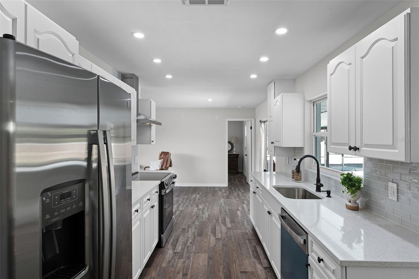
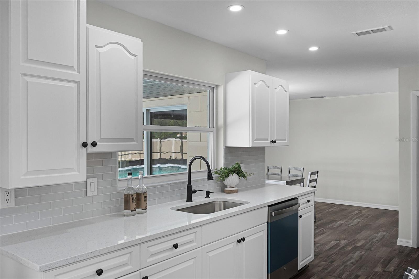
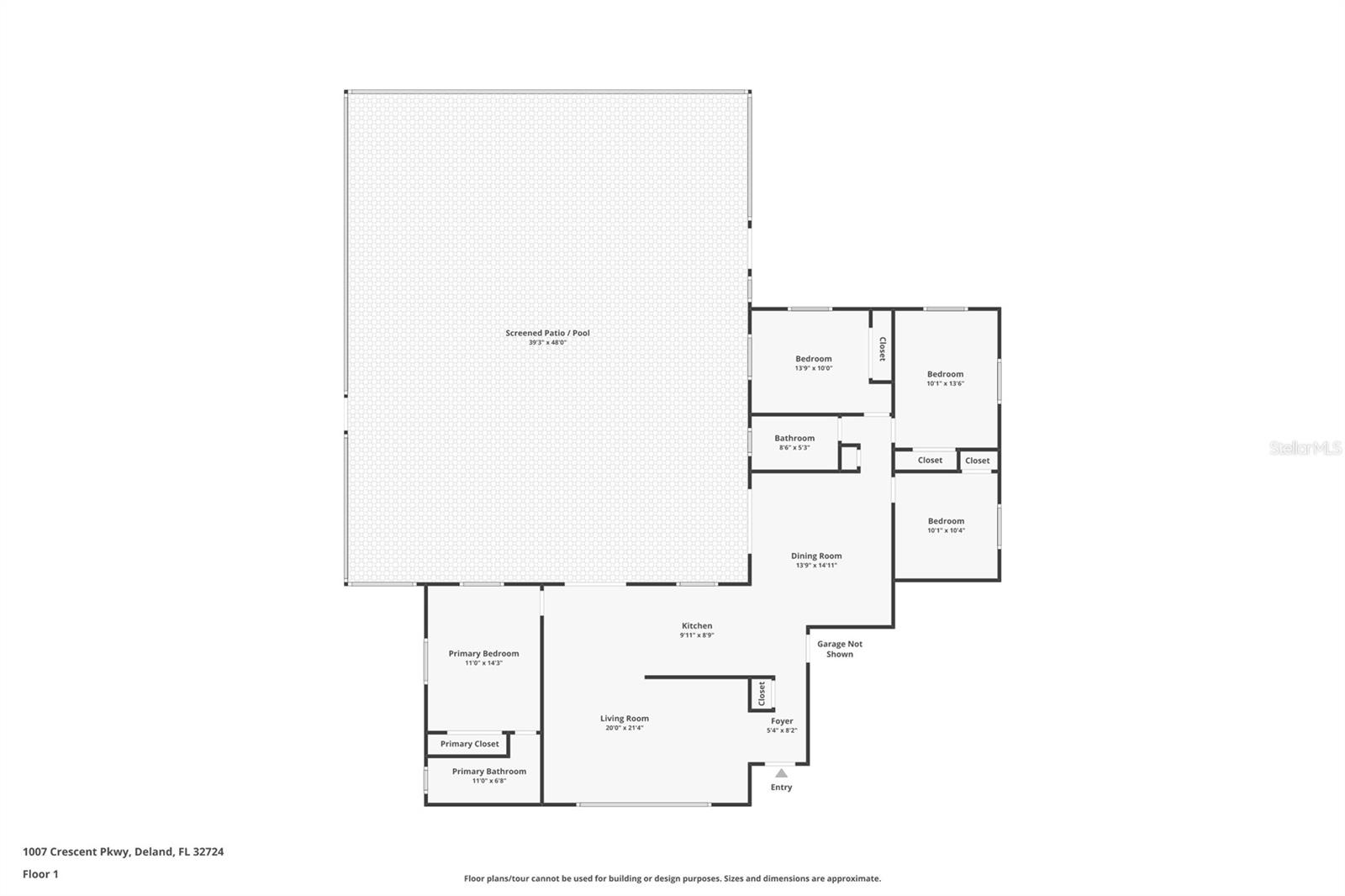
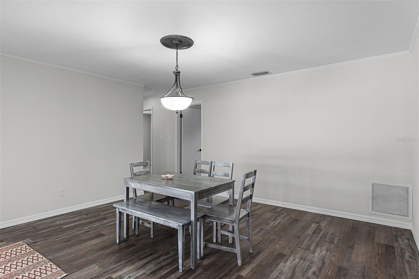
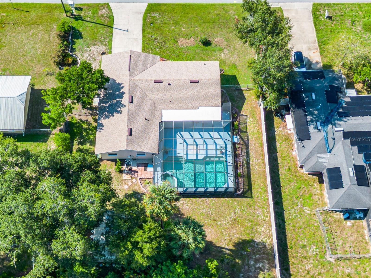
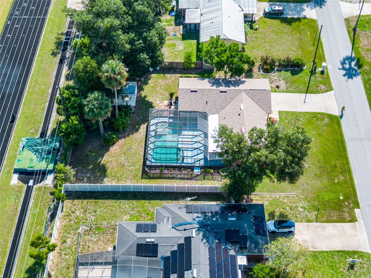
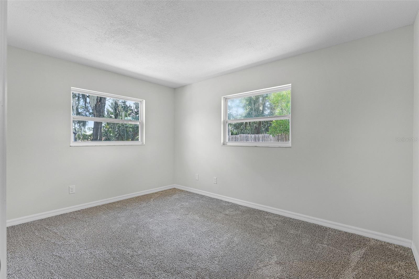
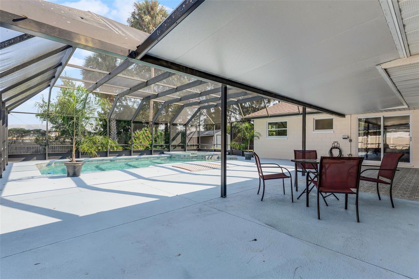
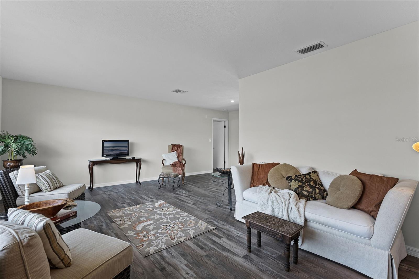
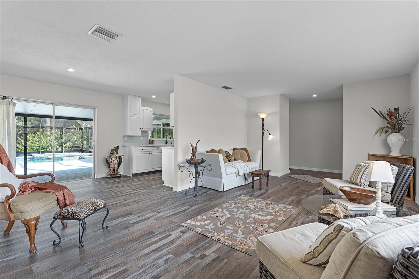
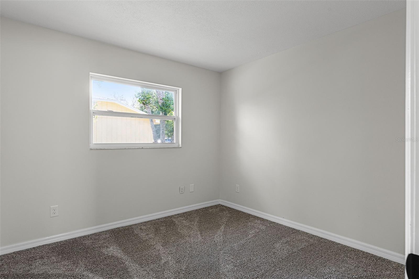
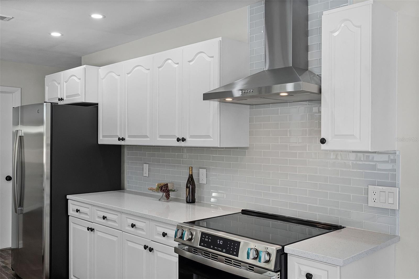
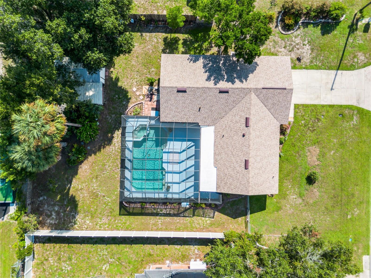
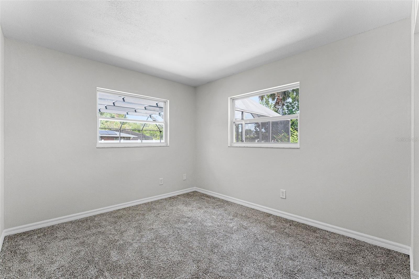
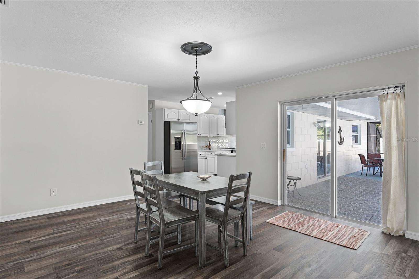
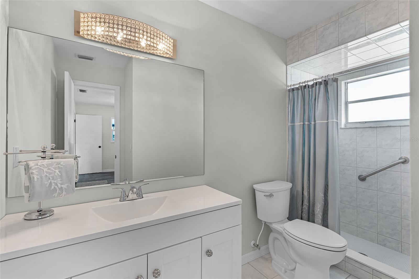
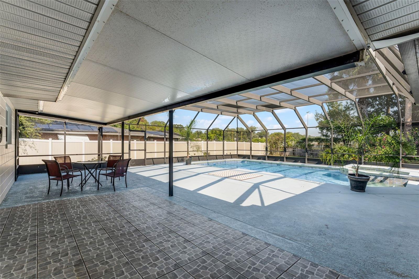
Active
1007 CRESCENT PKWY
$387,000
Features:
Property Details
Remarks
Fully renovated and truly turn-key, this 4-bedroom, 2-bath DeLand home is ready for its new owner! Step inside to discover a spacious living area highlighted by a large picture window that fills the space with natural light. The open layout flows seamlessly into the kitchen, featuring sleek stone countertops, stainless steel appliances, and a dining area ideal for family meals or entertaining guests. The split-bedroom floorplan provides privacy in the primary suite, complete with an updated vanity and a modern stand-alone shower. On the opposite side of the home, you’ll find three additional bedrooms and a full bathroom with a tub/shower combo—perfect for family or guests. Sliding glass doors lead you to your own private outdoor oasis. Enjoy the sparkling screened-in pool and spa, a covered patio for lounging or dining, and a large fenced yard offering plenty of space to relax, play, or entertain. Located in the desirable Live Oak Park community with no HOA, sitting on over a quarter acre, this home is just minutes from historic downtown DeLand, local shopping, restaurants, and has convenient access to I-4—making it easy to reach the Orlando attractions to the west or the beaches to the east. Don’t miss the opportunity to make this updated pool home yours!
Financial Considerations
Price:
$387,000
HOA Fee:
N/A
Tax Amount:
$1599
Price per SqFt:
$252.94
Tax Legal Description:
LOT 22 LIVE OAK PARK MB 19 PG 293 PER OR 2689 PG 1343 PER OR 6887 PG 2370 PER OR 8553 PG 2051 PER OR 8574 PG 4042
Exterior Features
Lot Size:
15000
Lot Features:
N/A
Waterfront:
No
Parking Spaces:
N/A
Parking:
N/A
Roof:
Shingle
Pool:
Yes
Pool Features:
In Ground
Interior Features
Bedrooms:
4
Bathrooms:
2
Heating:
Electric
Cooling:
Central Air
Appliances:
Dishwasher, Range, Range Hood, Refrigerator
Furnished:
No
Floor:
Carpet
Levels:
One
Additional Features
Property Sub Type:
Single Family Residence
Style:
N/A
Year Built:
1976
Construction Type:
Block
Garage Spaces:
Yes
Covered Spaces:
N/A
Direction Faces:
South
Pets Allowed:
No
Special Condition:
None
Additional Features:
Sliding Doors
Additional Features 2:
Buyer to verify with the city/county for any leasing restrictions.
Map
- Address1007 CRESCENT PKWY
Featured Properties