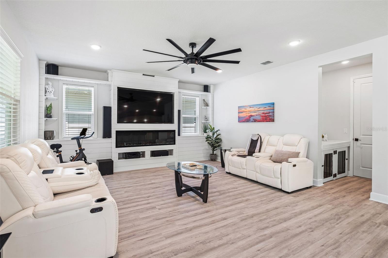
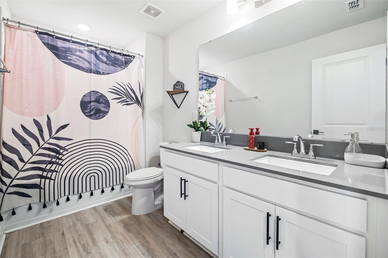
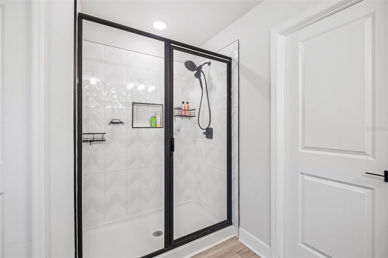
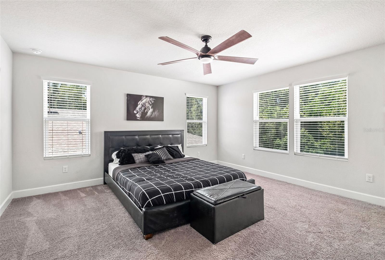
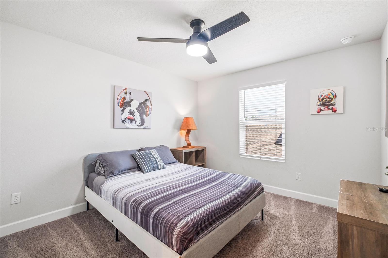
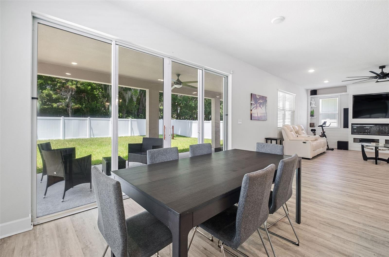
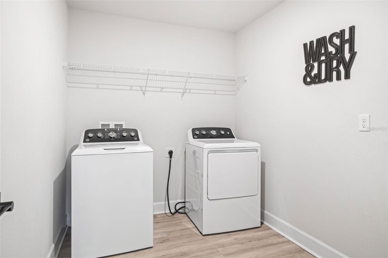
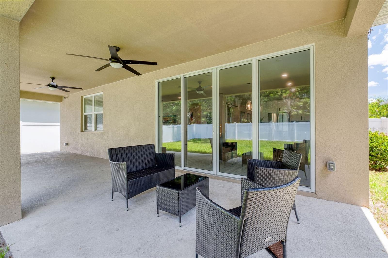
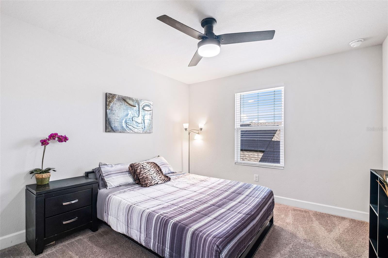
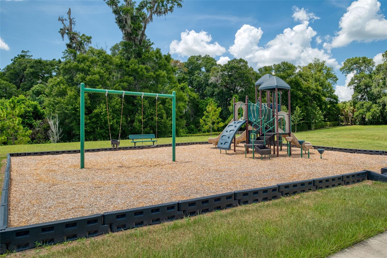
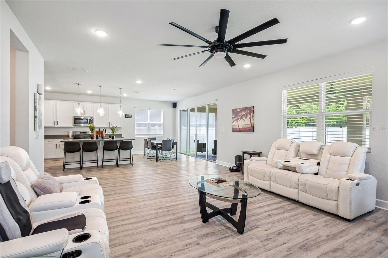
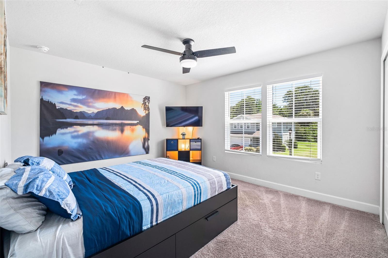
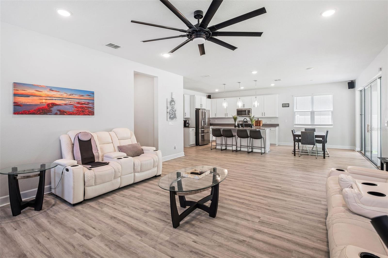
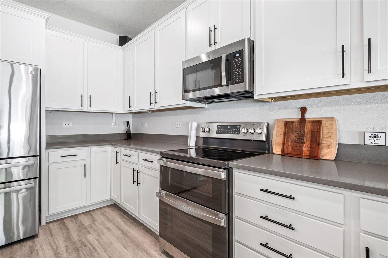
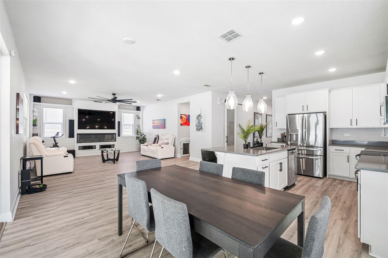
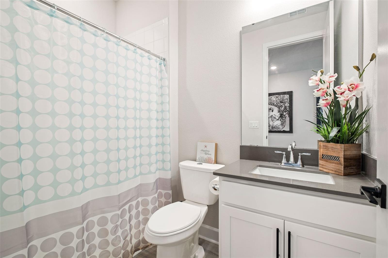
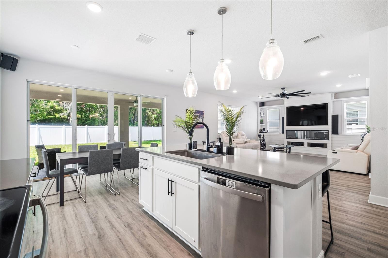
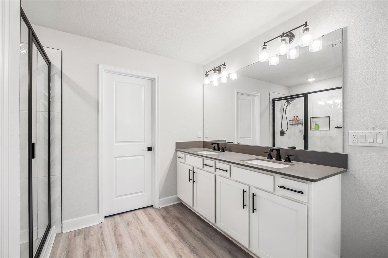
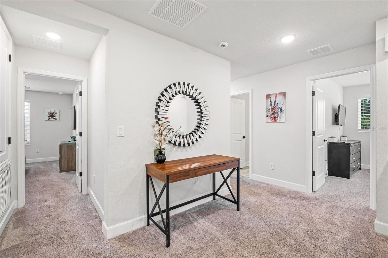
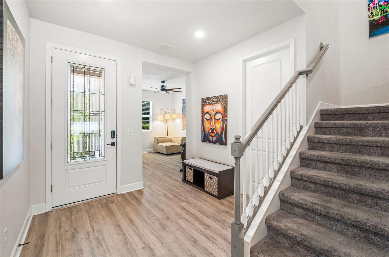
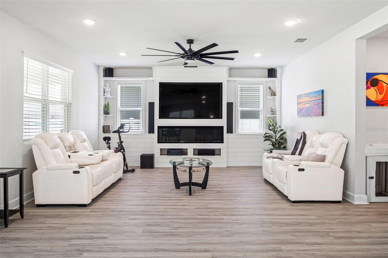
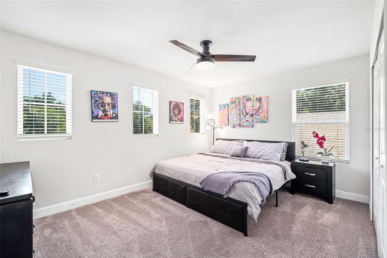
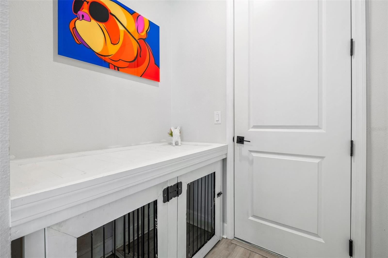
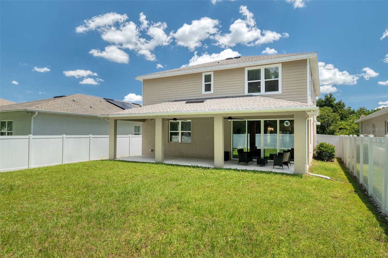
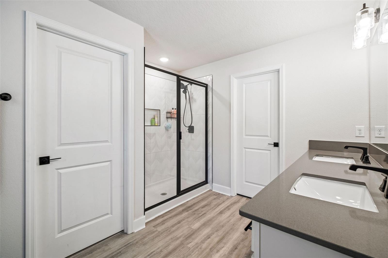
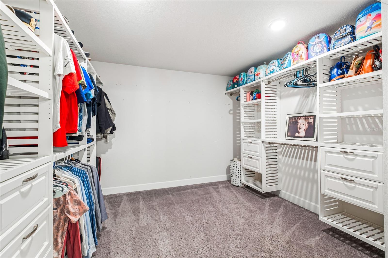
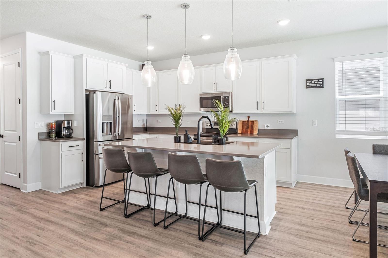
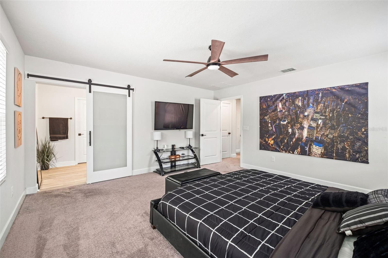
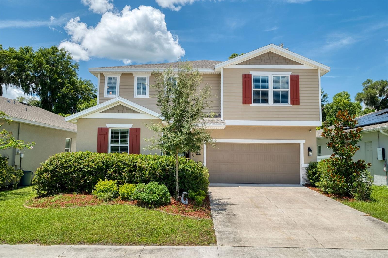
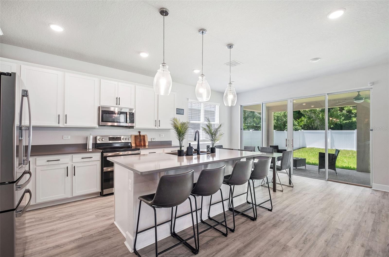
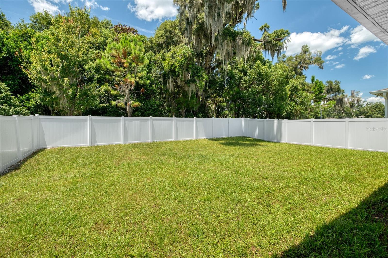
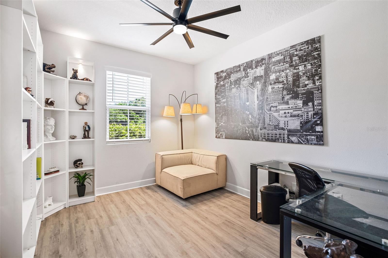
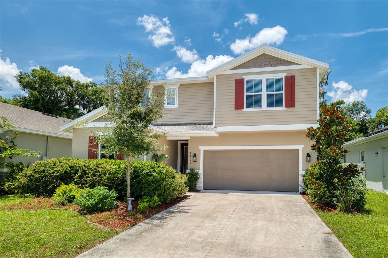
Active
1130 RIVER FALLS CIR
$459,900
Features:
Property Details
Remarks
MOTIVATED SELLER – Don’t miss this rare opportunity, act fast before it’s gone! Welcome home to this exceptional 5-bedroom, 3-bathroom home offering 2,873 square feet of thoughtfully designed living space, nestled on a quiet cul-de-sac lot with tranquil wooded views. From the moment you enter through the upgraded beveled glass front door, you’ll notice the attention to detail and modern upgrades that set this home apart. This spacious home features a desirable open floor plan with high ceilings and abundant natural light, creating a warm and inviting atmosphere. The main living area showcases luxury vinyl plank (LVP) flooring and ceiling fans throughout for added comfort. A beautifully designed custom entertainment center anchors the living space, complete with a fireplace and surround sound system, ideal for cozy evenings and entertaining guests. Off the main living area is a dedicated office or den, perfect for remote work or a quiet study space. For pet lovers, the home includes two custom-built dog crates seamlessly integrated into the layout. The heart of the home is the stunning kitchen, featuring white shaker-style cabinetry, quartz countertops, and a large center island with seating for four. Stainless steel appliances, a walk-in pantry with a sliding barn door, and ample cabinet space make this kitchen as functional as it is stylish. The luxurious primary suite is a private retreat, offering a spacious walk-in closet with custom built-ins, a ceiling fan, and a spa-like ensuite bathroom. The bathroom includes a dual-sink vanity with quartz countertop, a large walk-in shower with upgraded tile, and a separate water closet for added privacy. The upstairs area provides four additional bedrooms, hall bathroom and an expansive laundry room - the perfect combination of convenience, functionality and privacy. Step outside through a dual set of bi-parting sliding glass doors to a large, extended rear patio—perfect for outdoor dining and entertaining—overlooking a fully fenced backyard with peaceful views of the wooded area behind. The 2-car garage includes a workshop area complete with sink and cabinetry, offering extra storage and workspace for projects or hobbies. Other added features include designer barn door accents, window blinds and a whole-house water softener system. Located in a friendly community of Seasons at River Chase with a low HOA fees, residents enjoy access to a playground and well-maintained common areas. This home is conveniently situated just 10 minutes from Stetson University, 30 minutes to downtown Orlando, close to Historic Downtown DeLand, Volusia County beaches, and the St. Johns River. This turn-key home offers modern design, custom upgrades, and a premium location — all in one incredible package. Don’t miss your opportunity to own this unique property. Schedule your private showing today! ROOF - 2022 HVAC - 2022 ELECTRICAL - 2022 PLUMBING - 2022 WATER HEATER - 2022
Financial Considerations
Price:
$459,900
HOA Fee:
300
Tax Amount:
$5484
Price per SqFt:
$160.08
Tax Legal Description:
7-17-30 LOT 74 SEASONS AT RIVER CHASE MB 62 PGS 7-10 INC PER OR 8320 PG 0634
Exterior Features
Lot Size:
6001
Lot Features:
Cul-De-Sac, In County, Sidewalk, Street Dead-End, Paved
Waterfront:
No
Parking Spaces:
N/A
Parking:
Curb Parking, Driveway, Garage Door Opener, On Street, Workshop in Garage
Roof:
Shingle
Pool:
No
Pool Features:
N/A
Interior Features
Bedrooms:
5
Bathrooms:
3
Heating:
Electric
Cooling:
Central Air
Appliances:
Dishwasher, Disposal, Dryer, Microwave, Range, Refrigerator, Washer, Water Softener
Furnished:
Yes
Floor:
Carpet, Luxury Vinyl
Levels:
Two
Additional Features
Property Sub Type:
Single Family Residence
Style:
N/A
Year Built:
2022
Construction Type:
Block, Stucco
Garage Spaces:
Yes
Covered Spaces:
N/A
Direction Faces:
East
Pets Allowed:
Yes
Special Condition:
None
Additional Features:
Sidewalk, Sliding Doors
Additional Features 2:
N/A
Map
- Address1130 RIVER FALLS CIR
Featured Properties