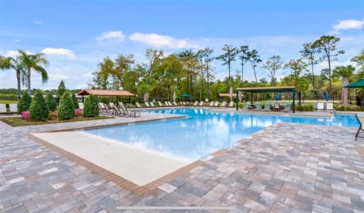
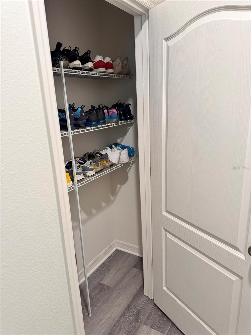
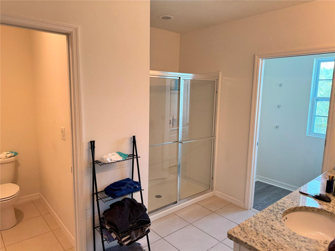
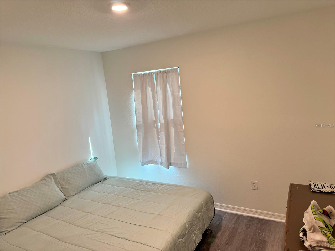
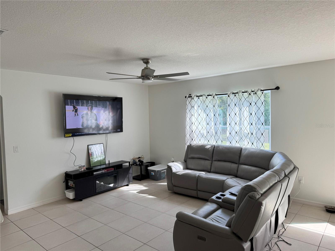
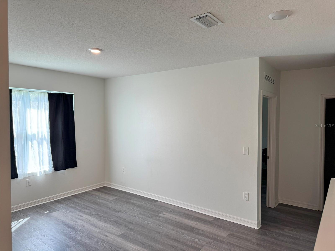
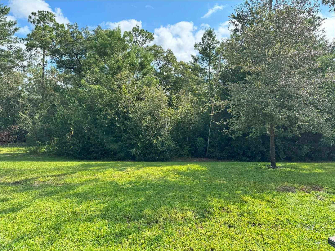
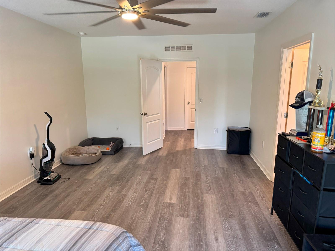
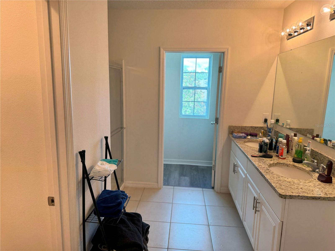
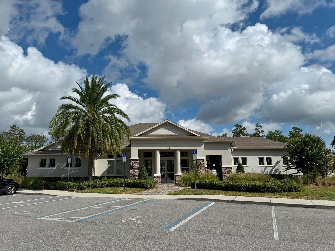
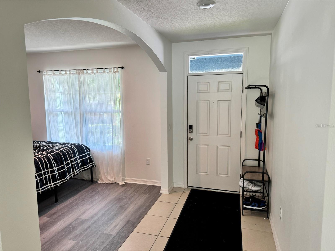
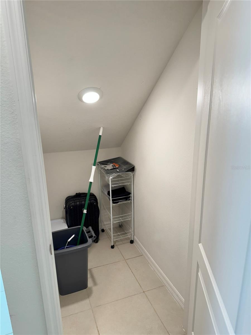
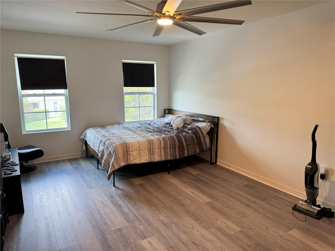
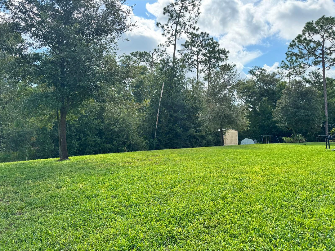
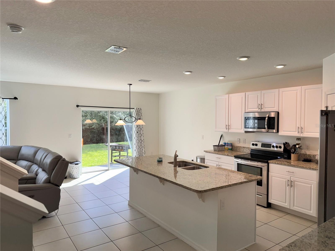
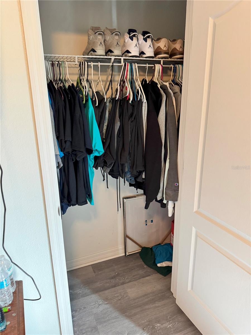
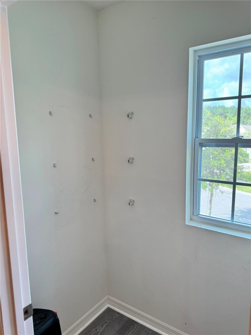
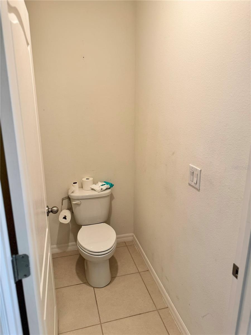
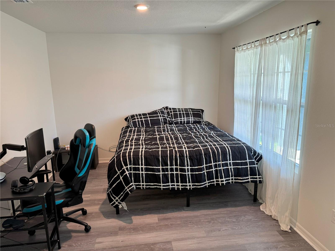
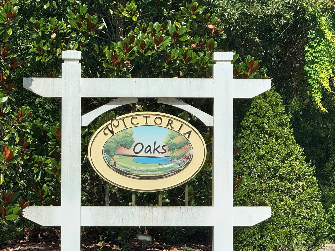
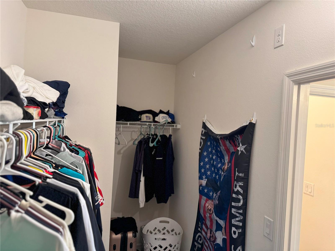
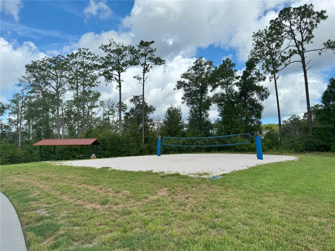
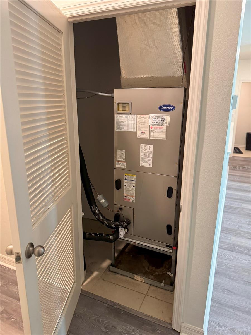
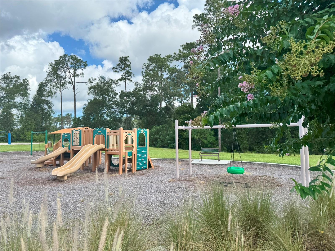
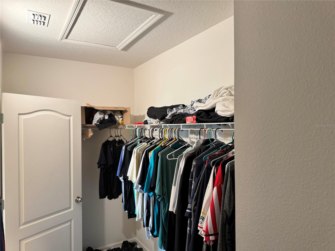
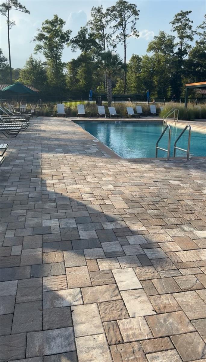
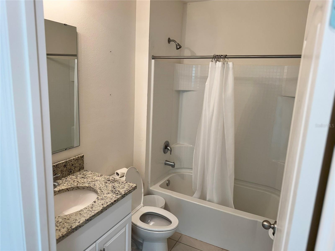
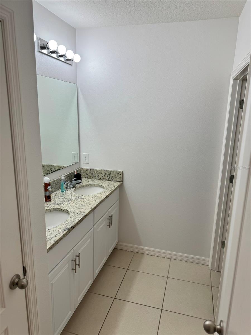
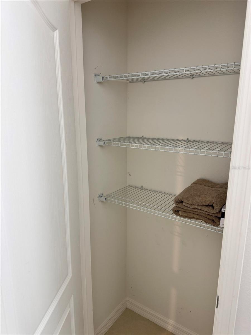
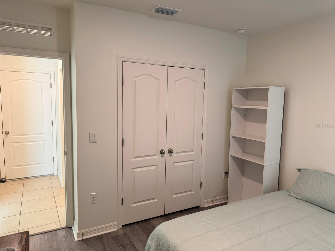
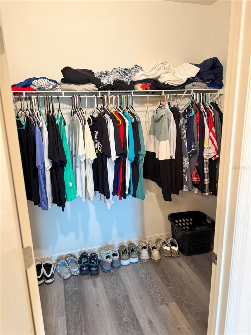
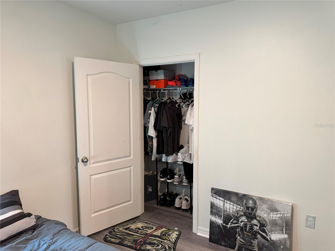
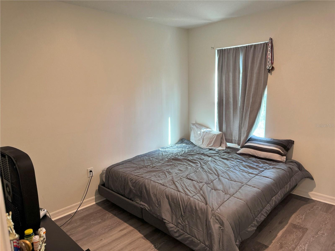
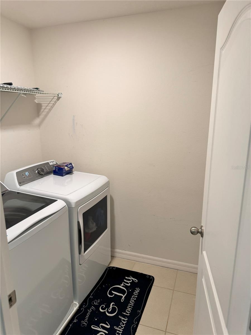
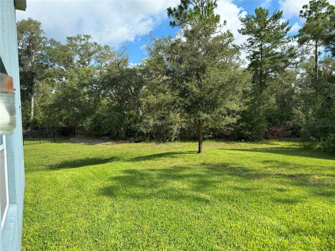
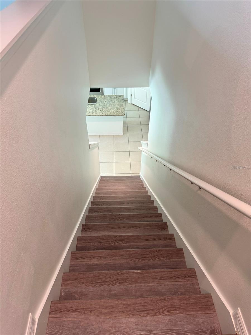
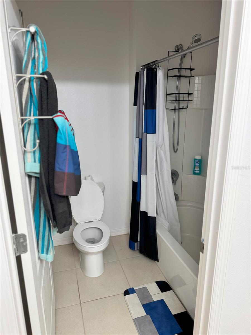
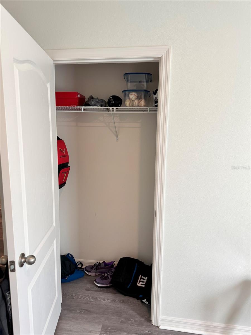
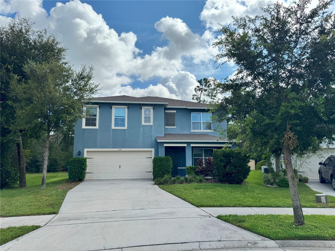
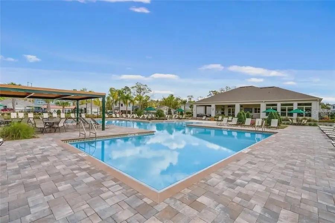
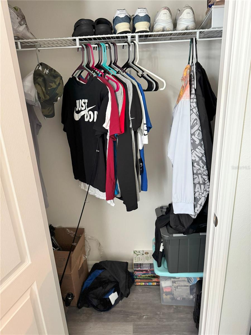
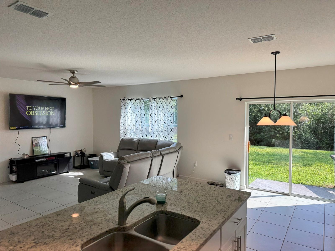
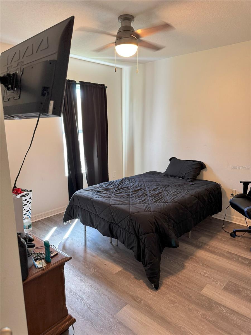
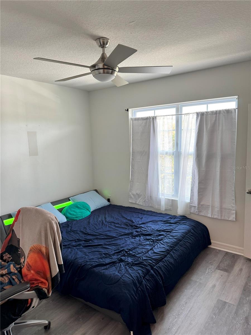
Active
219 MEGHAN CIR
$389,000
Features:
Property Details
Remarks
Absolutely stunning 5-Bedroom Home on Oversized Lot in Victoria Oaks! Welcome to this grand two-story, 5-bedroom, 3-bathroom home nestled on an oversized lot in the highly sought-after 581 home community of Victoria Oaks. Built in 2019, this beautifully maintained home offers a spacious open-concept floor plan, perfect for modern living. The gourmet kitchen overlooks the living and dining areas, featuring sleek granite countertops, stainless steel appliances, a large walk-in pantry, and bar seating for five—an ideal space for entertaining. Sliding glass doors open to a massive backyard, ready for your personal touch. Downstairs, you'll find a guest bedroom with a full bath as well as a dedicated home office, providing flexibility for work or guests. Upstairs, the primary suite offers a luxurious retreat with a spa-like en-suite bathroom, including dual vanities, a glass-enclosed shower, and a spacious walk-in closet. Three additional bedrooms and a versatile loft space complete the upper level. Luxury vinyl plank flooring in the office and all bedroom and professional cleaning service ensuring a great move-in-ready experience. Enjoy resort-style amenities, including a clubhouse, fitness center, beach volleyball court, playground, and community pool. Conveniently located just minutes from downtown DeLand, this home also offers easy access to Daytona Beach and Orlando’s world-famous theme parks. Don't miss out on this incredible opportunity—call today to schedule your private showing!
Financial Considerations
Price:
$389,000
HOA Fee:
272
Tax Amount:
$4974.95
Price per SqFt:
$149.96
Tax Legal Description:
22 & 27-17-30 LOT 198 VICTORIA OAKS PHASE A MB 60 PGS 94-108 PER OR 7703 PG 4944 PER OR 7775 PG 1562
Exterior Features
Lot Size:
8412
Lot Features:
N/A
Waterfront:
No
Parking Spaces:
N/A
Parking:
On Street
Roof:
Shingle
Pool:
No
Pool Features:
N/A
Interior Features
Bedrooms:
5
Bathrooms:
3
Heating:
Central, Electric
Cooling:
Central Air
Appliances:
Cooktop, Dishwasher, Disposal, Electric Water Heater, Microwave, Range, Range Hood, Refrigerator
Furnished:
Yes
Floor:
Ceramic Tile, Hardwood
Levels:
Two
Additional Features
Property Sub Type:
Single Family Residence
Style:
N/A
Year Built:
2019
Construction Type:
Stucco
Garage Spaces:
Yes
Covered Spaces:
N/A
Direction Faces:
Southwest
Pets Allowed:
No
Special Condition:
None
Additional Features:
Sidewalk
Additional Features 2:
Upon executing a lease on the property a copy of the fully executed contract must be provided to the HOA.
Map
- Address219 MEGHAN CIR
Featured Properties