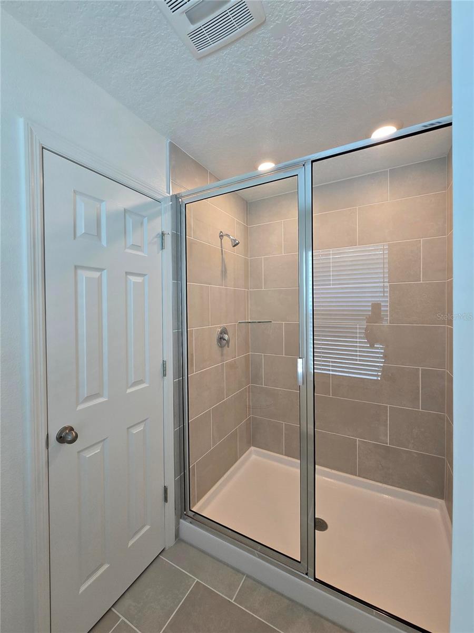
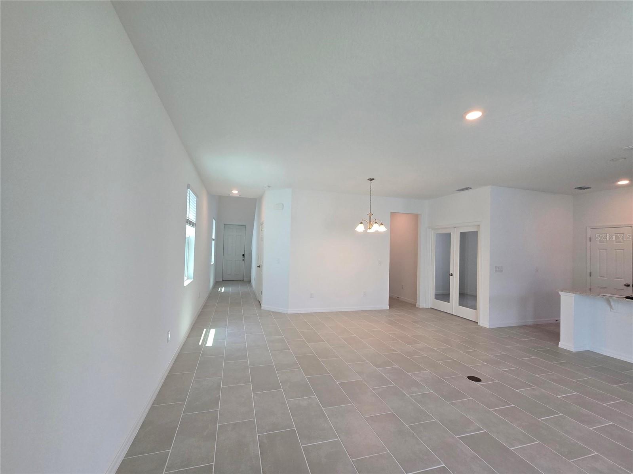
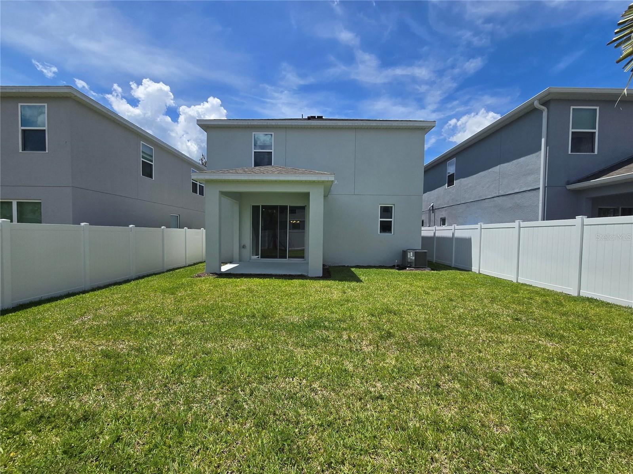
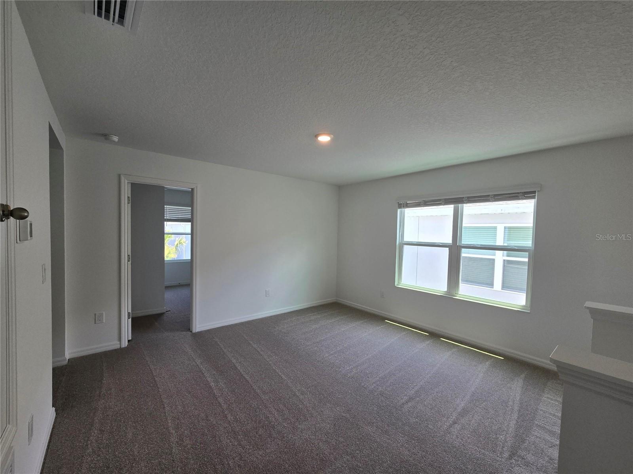
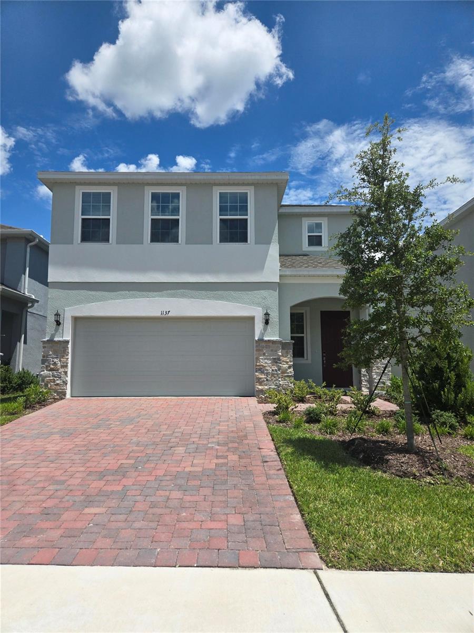
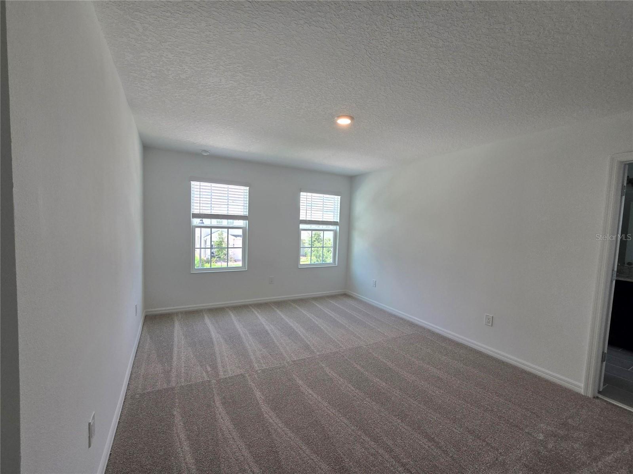
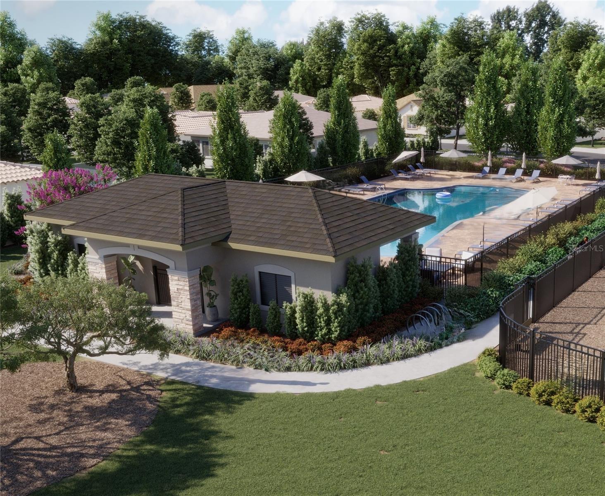
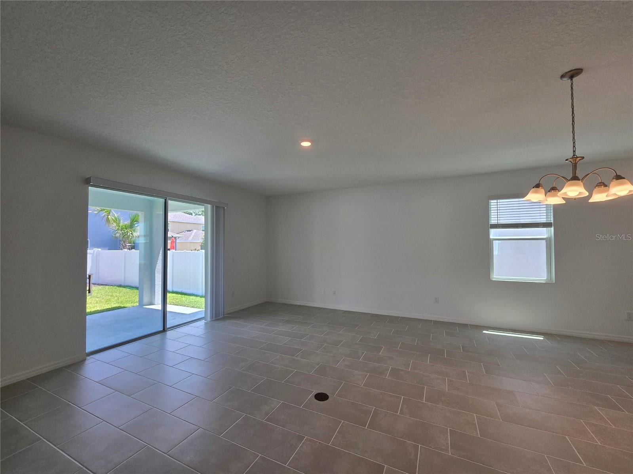
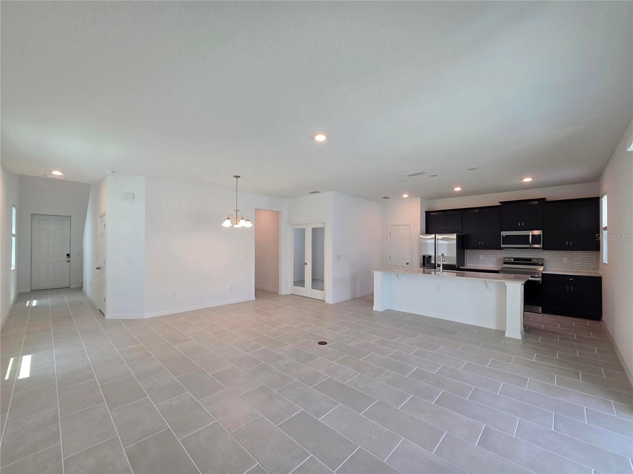
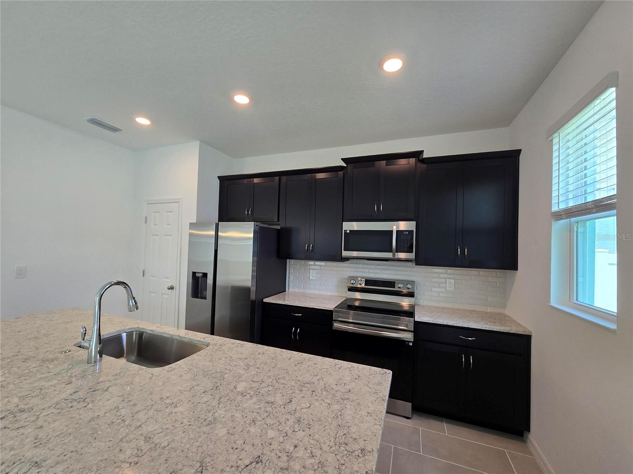
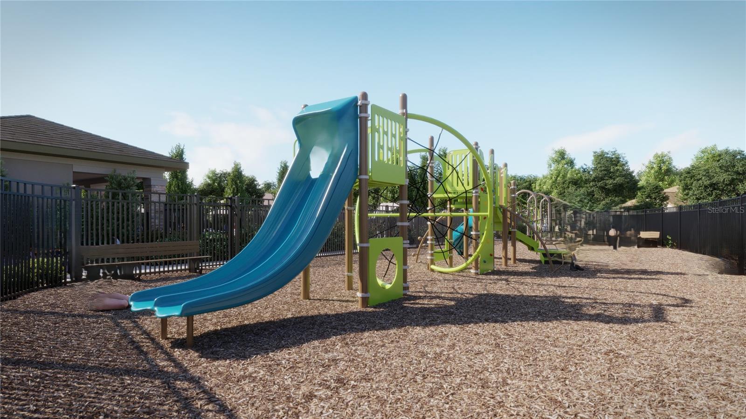
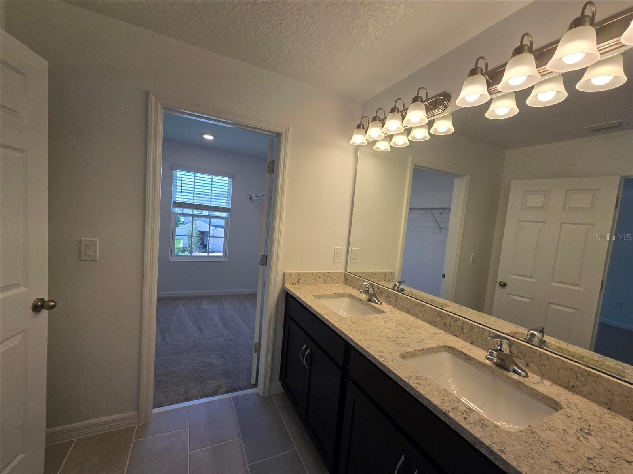
Active
1137 BLUE GARDEN DR
$374,990
Features:
Property Details
Remarks
Step into style and comfort in this beautifully designed home, featuring 4 spacious bedrooms, 2.5 baths, and a versatile Study/Den with elegant French doors—perfect for a home office or quiet retreat. The open concept layout features soaring 9’4” ceilings on the first floor and dramatic 2-story Foyer, paired with tile flooring in the 1st floor main living areas, creating a bright, open feel. The stylish kitchen boasts 42” cabinetry with crown molding, stone countertops, a sleek tile backsplash, and a spacious layout ideal for entertaining. The luxury continues into the baths with stone countertops throughout, and an upgraded shower wall tile surround in the Primary ensuite Bath, offering a spa-like escape. Additional features include window blinds throughout for added convenience and privacy. This home is thoughtfully appointed with upscale finishes. Exceptional Community amenities include pool, playground, and cabana. Beresford Woods is located just minutes from Downtown Deland, Lake Beresford Park, and is close to shopping and dining, with easy access to major thoroughfares.
Financial Considerations
Price:
$374,990
HOA Fee:
120.54
Tax Amount:
$6235.26
Price per SqFt:
$166.15
Tax Legal Description:
19-17-30 LOT 110 BERESFORD WOODS PHASE 1 MB 64 PGS 46-54 PER OR 8467 PG 3061
Exterior Features
Lot Size:
4600
Lot Features:
Sidewalk, Paved
Waterfront:
No
Parking Spaces:
N/A
Parking:
Driveway, Garage Door Opener
Roof:
Shingle
Pool:
No
Pool Features:
N/A
Interior Features
Bedrooms:
4
Bathrooms:
3
Heating:
Central, Electric
Cooling:
Central Air
Appliances:
Dishwasher, Disposal, Dryer, Microwave, Range, Refrigerator, Washer
Furnished:
No
Floor:
Carpet, Ceramic Tile
Levels:
Two
Additional Features
Property Sub Type:
Single Family Residence
Style:
N/A
Year Built:
2025
Construction Type:
Block, Stone, Stucco, Frame
Garage Spaces:
Yes
Covered Spaces:
N/A
Direction Faces:
South
Pets Allowed:
Yes
Special Condition:
None
Additional Features:
Sidewalk, Sliding Doors
Additional Features 2:
N/A
Map
- Address1137 BLUE GARDEN DR
Featured Properties