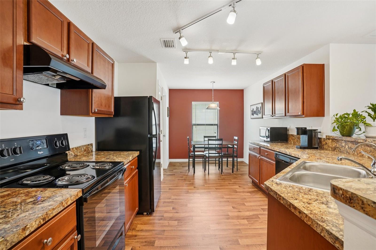
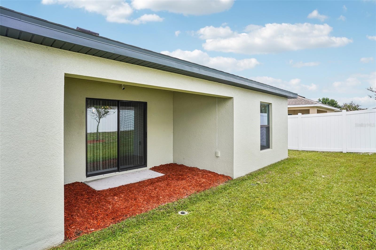
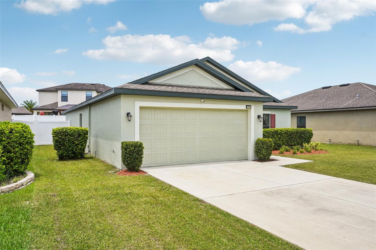
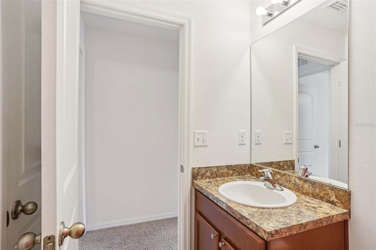
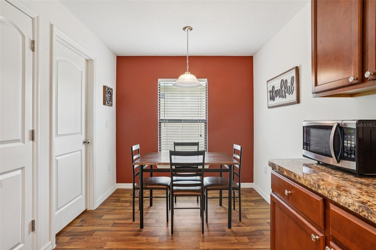
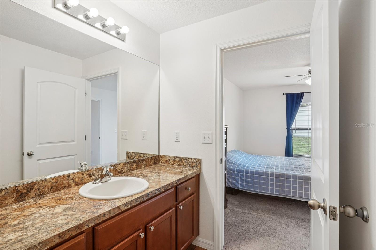
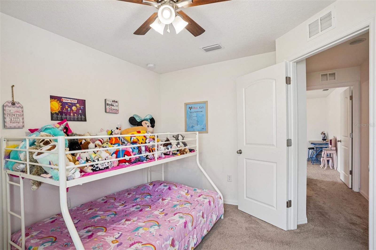
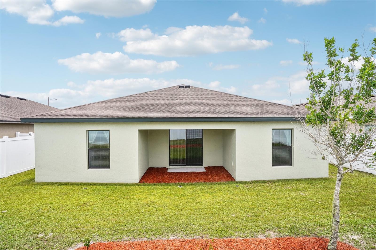
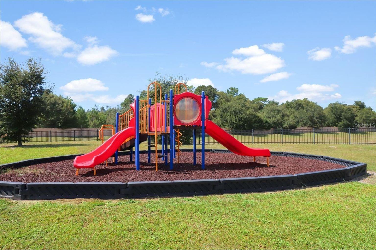
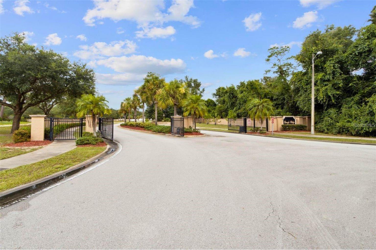
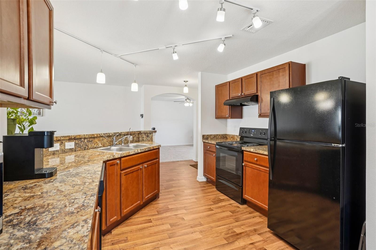
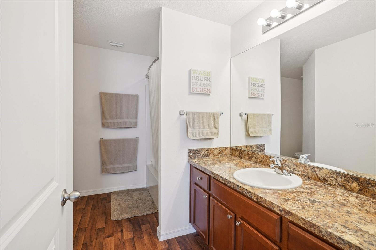
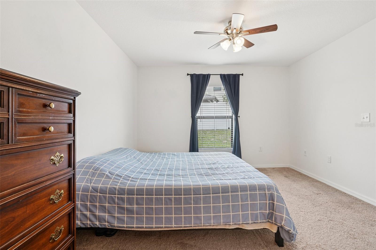
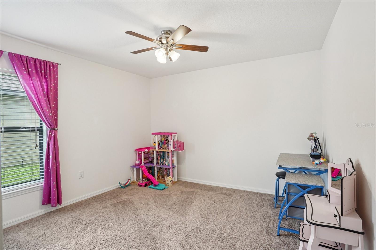
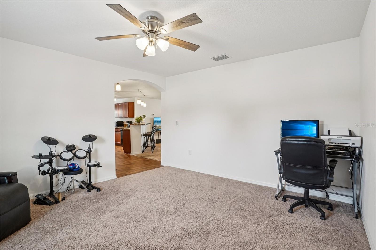
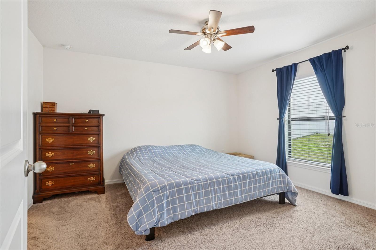
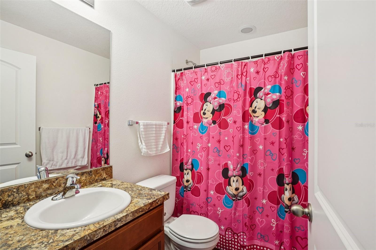
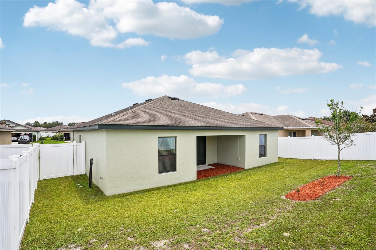
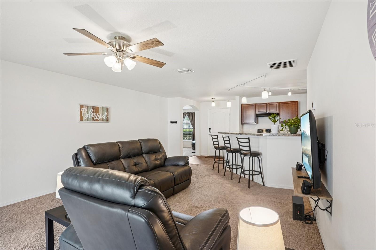
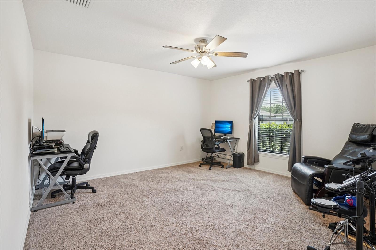
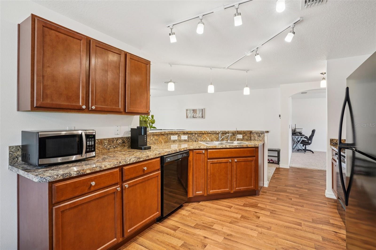
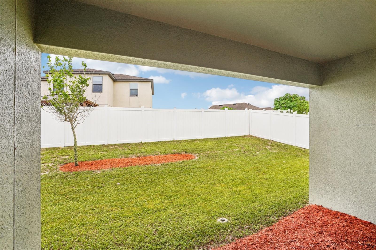
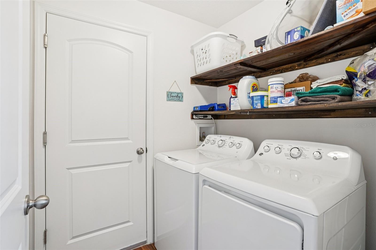
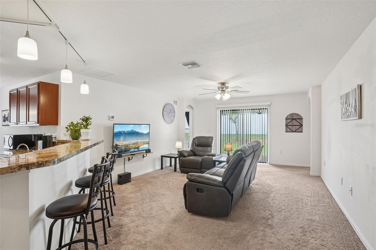
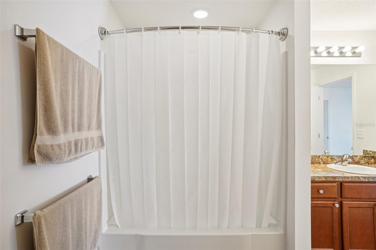
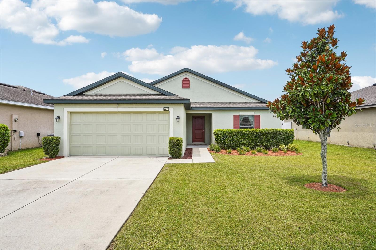
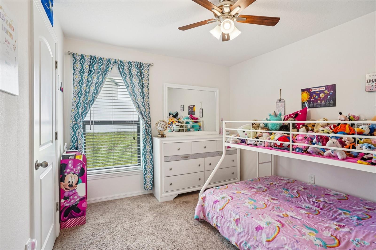
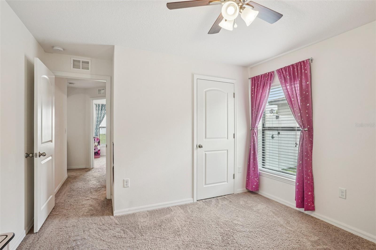
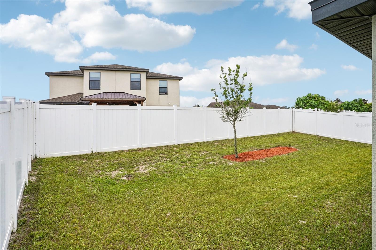
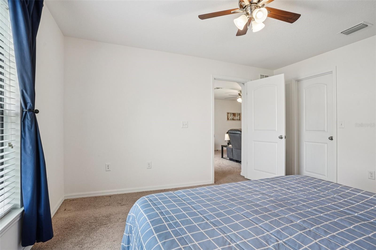
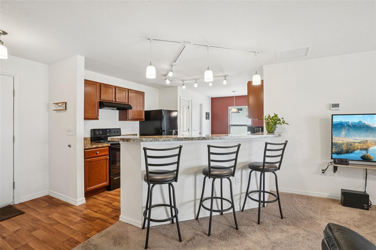
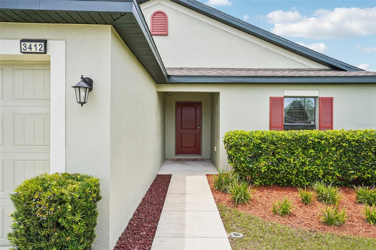
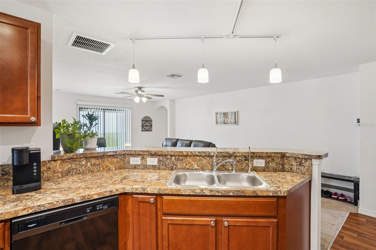
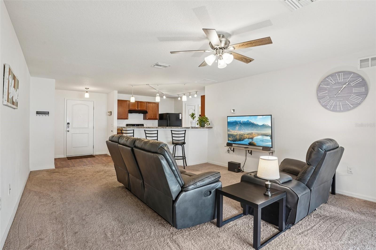
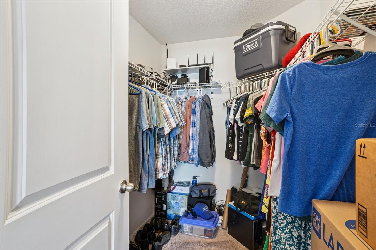
Active
3412 KASHMIRA CT
$289,500
Features:
Property Details
Remarks
Charming 3-bedroom, 2-bath concrete block home built in 2017, nestled within the gated Berry’s Ridge community—where comfort meets functionality. This spacious split floor plan includes a Versatile BONUS ROOM perfect for a home office or 4th bedroom. The open-concept kitchen is a standout, featuring wood cabinetry, and a breakfast nook. Arched doorways lead into a bright, inviting living space that’s ideal for entertaining or relaxing. The primary suite offers a large walk-in closet and private bath, while the dedicated laundry room and attached 2-car garage add everyday convenience. With fresh exterior paint and a new A/C system installed in 2022, this home is move-in ready. Location , Location , situated just minutes from historic downtown DeLand, home to award-winning Main Street with its unique shops, restaurants, and cultural landmarks. Enjoy easy access to Stetson University, local festivals, and annual parades that bring the community to life. Outdoor lovers will appreciate the proximity to natural springs, state parks, and boating on the St. John’s River—not to mention world-famous Skydive DeLand. Commuting is a breeze with quick access to I-4, placing you just 25 miles from Daytona Beach and 37 miles from Orlando. The new DeLand SunRail Station is also nearby, offering a stress-free ride. Exceptionally priced for its location and features, this home is a rare find in one of DeLand’s most welcoming communities. Don’t miss your chance to make it yours—schedule your private tour today, this gem won't last!
Financial Considerations
Price:
$289,500
HOA Fee:
170
Tax Amount:
$2968
Price per SqFt:
$187.99
Tax Legal Description:
LOT 43 BERRYS RIDGE MB 54 PGS 172-176 INC PER OR 7352 PG 1845 PER OR 7456 PG 1114
Exterior Features
Lot Size:
6050
Lot Features:
N/A
Waterfront:
No
Parking Spaces:
N/A
Parking:
N/A
Roof:
Shingle
Pool:
No
Pool Features:
N/A
Interior Features
Bedrooms:
3
Bathrooms:
2
Heating:
Heat Pump
Cooling:
Central Air
Appliances:
Dishwasher, Microwave, Range, Refrigerator
Furnished:
No
Floor:
Carpet
Levels:
One
Additional Features
Property Sub Type:
Single Family Residence
Style:
N/A
Year Built:
2017
Construction Type:
Block, Stucco
Garage Spaces:
Yes
Covered Spaces:
N/A
Direction Faces:
West
Pets Allowed:
Yes
Special Condition:
None
Additional Features:
Sidewalk, Sliding Doors
Additional Features 2:
N/A
Map
- Address3412 KASHMIRA CT
Featured Properties