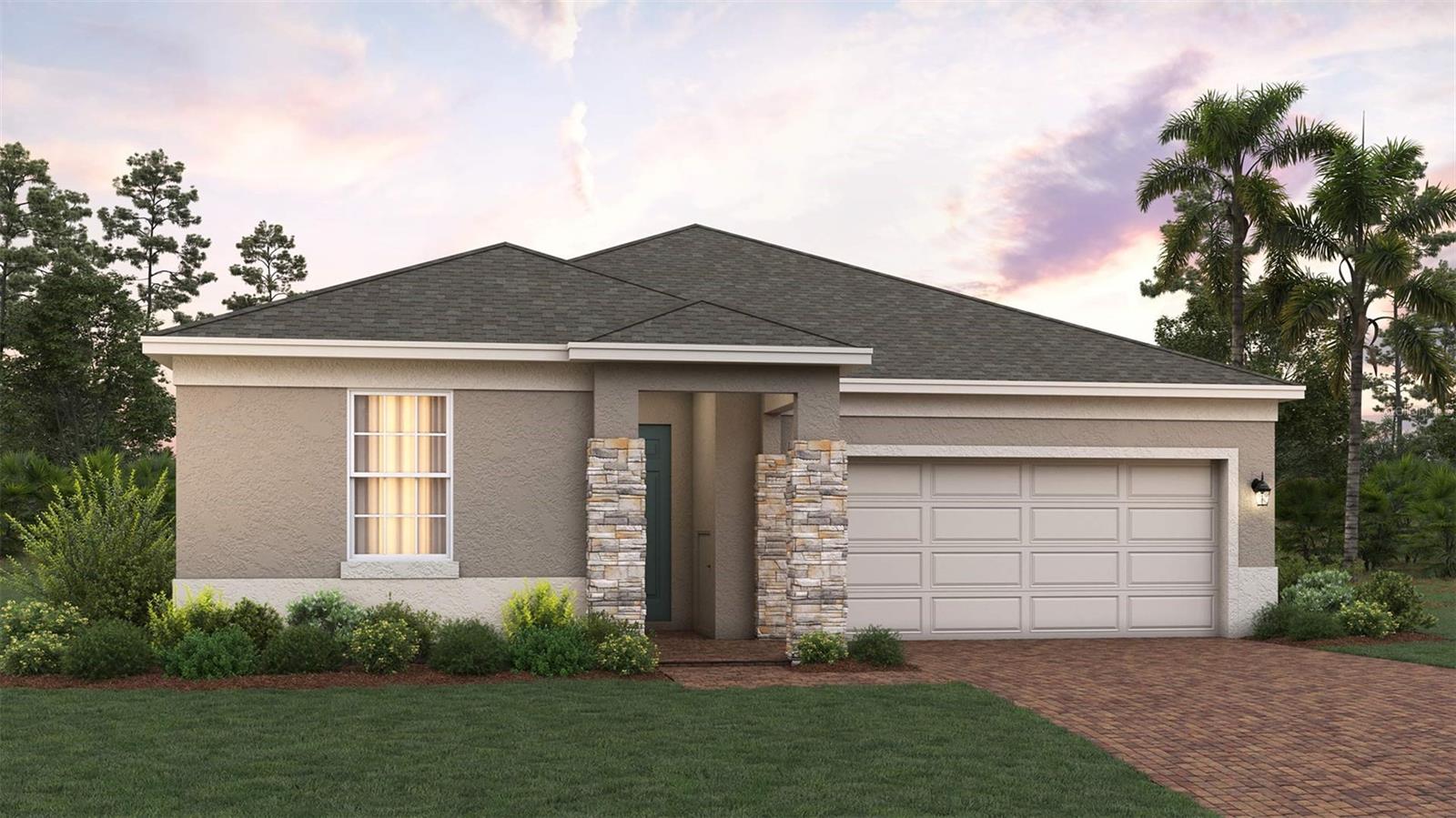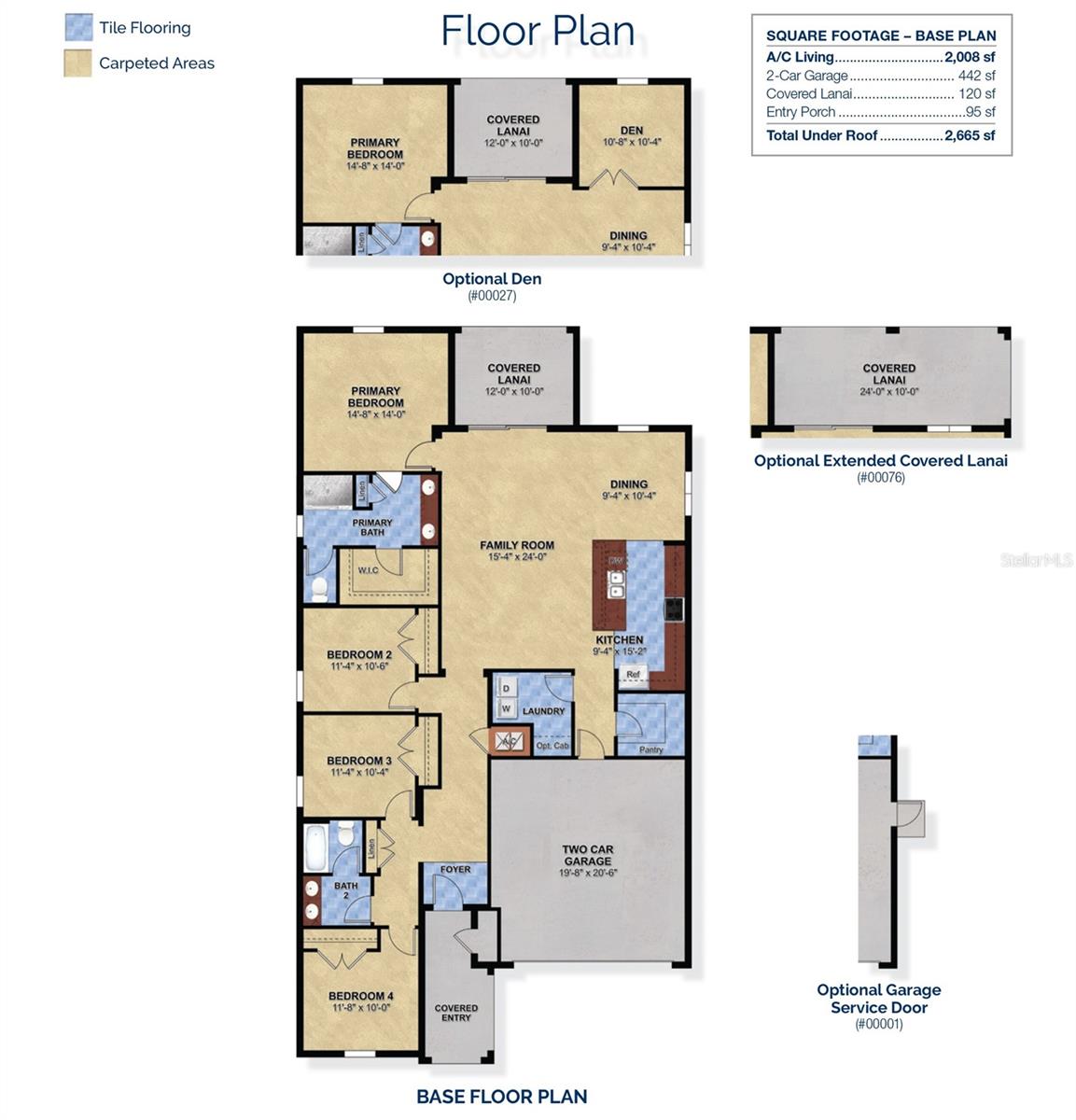

Active
2011 GRACEBLOOM WAY
$441,059
Features:
Property Details
Remarks
Under Construction. *NOW PRE-SELLING BY APPOINTMENT ONLY! Welcome to Trinity Gardens, a vibrant new community by Trinity Family Builders, perfectly situated in DeLand, Florida. Combining comfort, convenience, and thoughtful design. ntroducing the Hayden, an exquisite single-story home plan meticulously crafted by Trinity Family Builders. Boasting four spacious bedrooms and two full baths, this abode is designed for modern comfort and convenience. The heart of the home lies in its expansive kitchen, seamlessly flowing into the family and dining room areas, perfect for entertaining guests or cozy family gatherings. The grandeur continues with the luxurious primary bedroom featuring a walk-in closet and bath adorned with Trinity's signature Luxury Retreat Shower. Outside, the covered entrance welcomes you home while the covered lanai beckons for al fresco dining and relaxation, completing this perfect blend of elegance and functionality in the Hayden home plan. Additionally, the home includes the exclusive Trinity Package Place built-in outdoor storage area with secure delivery door and electronic keypad door lock, providing added convenience and peace of mind for homeowners.
Financial Considerations
Price:
$441,059
HOA Fee:
75
Tax Amount:
$0
Price per SqFt:
$208.24
Tax Legal Description:
14-17-30 LOT 101 TRINITY GARDENS PHASE 1 MB 67 PGS 18-24 PER OR 8700 PG 3123
Exterior Features
Lot Size:
6000
Lot Features:
City Limits, Landscaped, Level, Sidewalk, Paved
Waterfront:
No
Parking Spaces:
N/A
Parking:
N/A
Roof:
Shingle
Pool:
No
Pool Features:
N/A
Interior Features
Bedrooms:
4
Bathrooms:
2
Heating:
Central, Electric
Cooling:
Central Air
Appliances:
Dishwasher, Disposal, Electric Water Heater, Ice Maker, Microwave, Range, Refrigerator
Furnished:
No
Floor:
Carpet, Tile
Levels:
One
Additional Features
Property Sub Type:
Single Family Residence
Style:
N/A
Year Built:
2025
Construction Type:
Block, Stucco, Frame
Garage Spaces:
Yes
Covered Spaces:
N/A
Direction Faces:
South
Pets Allowed:
Yes
Special Condition:
None
Additional Features:
Sidewalk, Sliding Doors, Sprinkler Metered
Additional Features 2:
N/A
Map
- Address2011 GRACEBLOOM WAY
Featured Properties