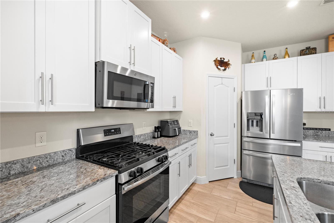
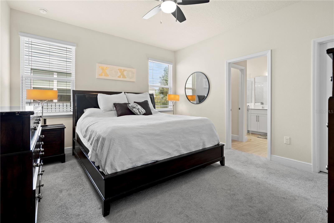
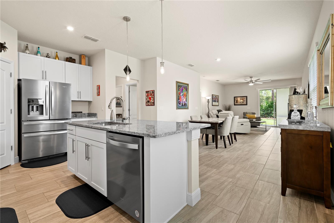
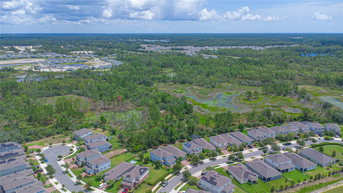
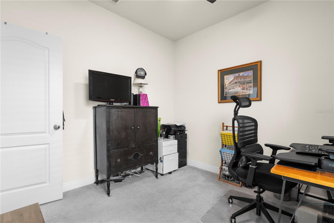
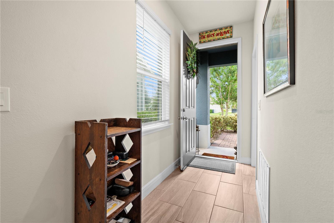
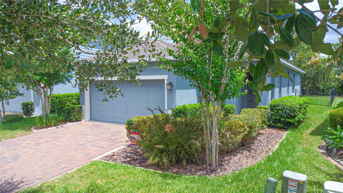
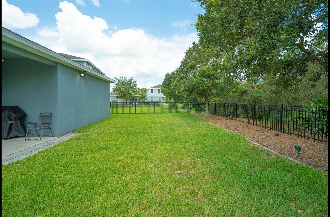
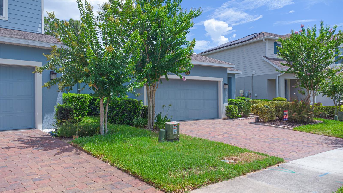
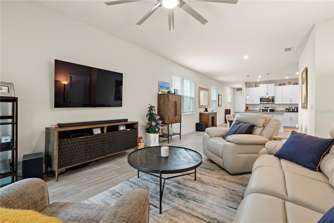
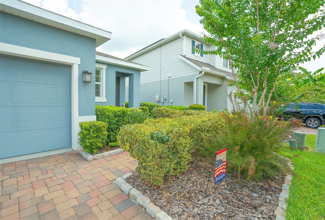
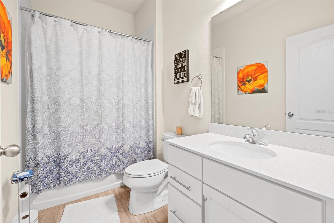
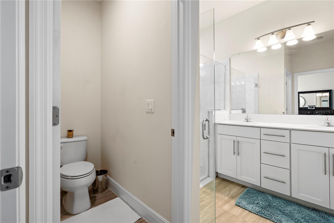
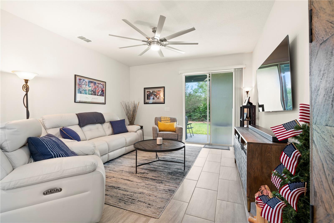
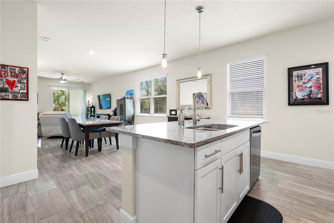
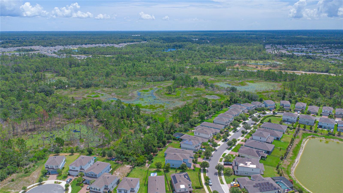
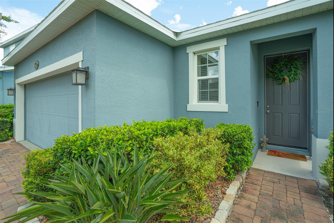
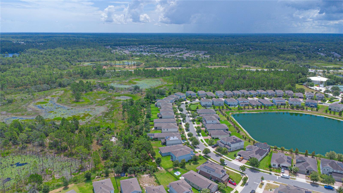
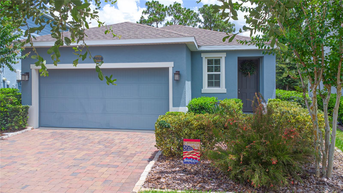
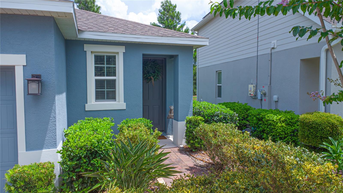
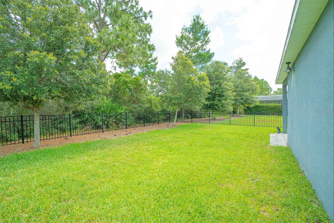
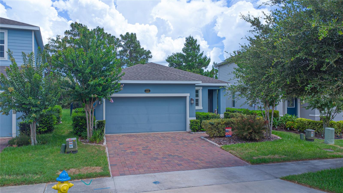
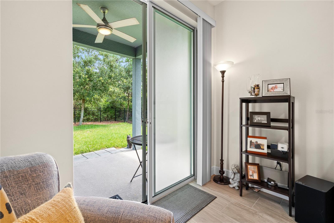
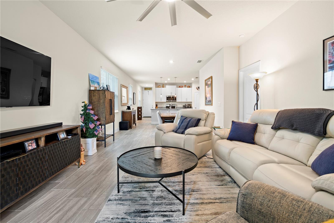
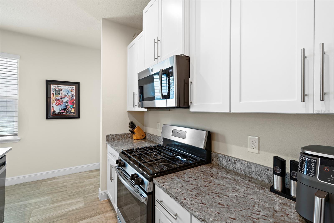
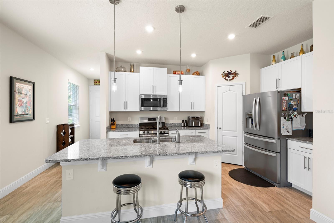
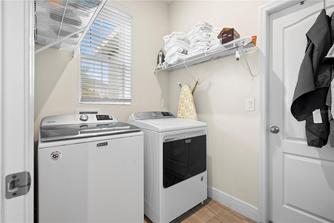
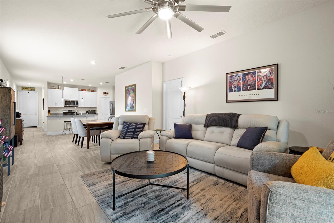
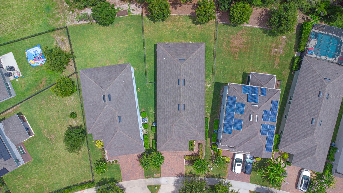
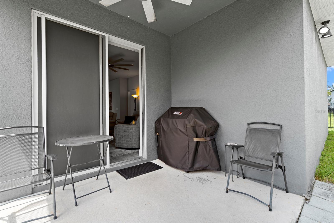
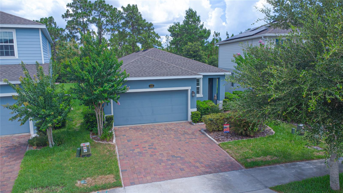
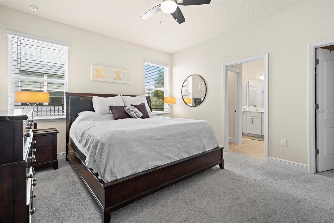
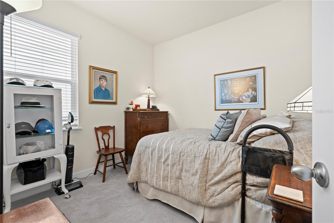
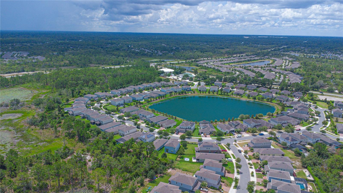
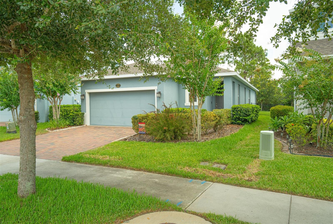
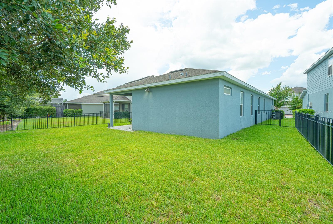
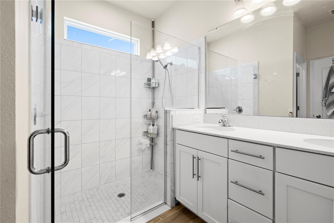
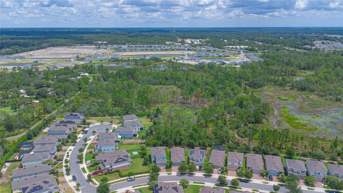
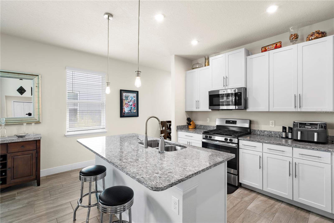
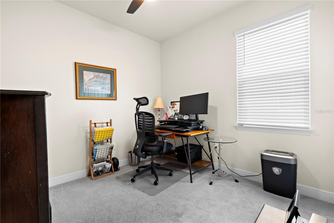
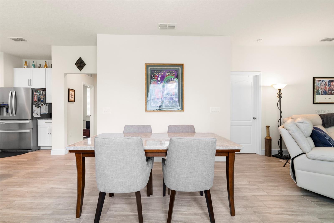
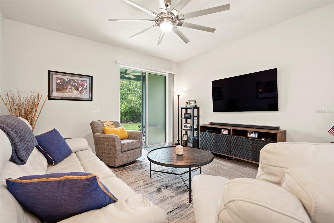
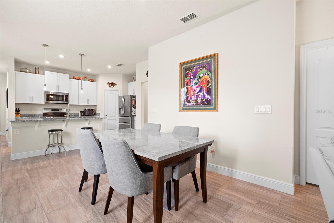
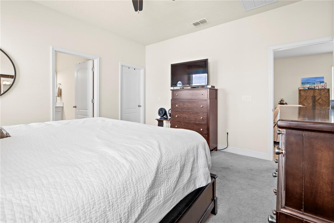
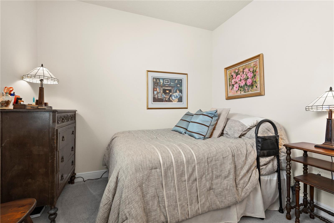
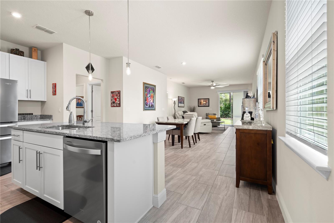
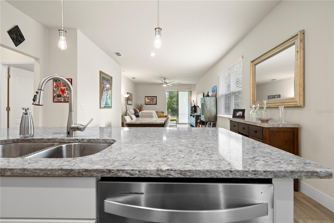
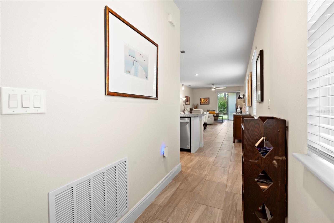
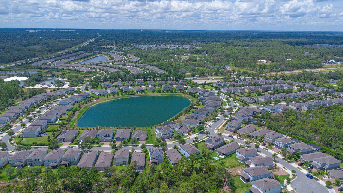
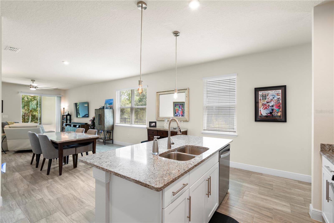
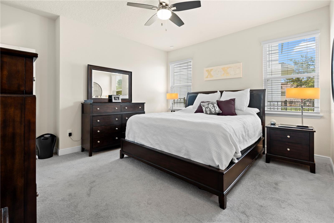
Active
1529 CHELSEA MANOR CIR
$324,900
Features:
Property Details
Remarks
Welcome home to easy living in Victoria Trails | Victoria Park! This 3-bedroom, 2-bathroom single-story home offers comfort, style, and smart features in one of DeLand’s most sought-after neighborhoods. Built in 2019, the popular Ponte Verde floor plan (by Ryan Homes) gives you just the right amount of space—1,509 square feet—with an open layout that makes everyday living feel effortless. The kitchen is the heart of the home, featuring stainless steel appliances, a gas stove, and a large island with seating—perfect for quick breakfasts or catching up after school or work. It opens right into the dining and living areas, where high ceilings and upgraded tile flooring create a bright, airy vibe. The primary suite offers a peaceful retreat with a dual sink vanity and spacious closet, while two additional bedrooms provide flexibility for guests, kids, or a home office. Out back, enjoy a fenced yard for pets, playtime, or just relaxing in the Florida sunshine. Practical perks like a tankless water heater and a paver driveway add value and convenience. And when it comes to amenities, Victoria Trails | Victoria Park has it all—residents enjoy access to two community pools, two fitness centers, tennis and pickleball courts, plus irrigation, cable, and internet are included. Just minutes from I-4, Stetson University, and Historic Downtown DeLand, and an easy drive to both Orlando and the beaches—this home checks all the boxes for location, lifestyle, and livability. Come see why so many are proud to call Victoria Trails home!
Financial Considerations
Price:
$324,900
HOA Fee:
196
Tax Amount:
$4629
Price per SqFt:
$215.31
Tax Legal Description:
23-17-30 LOT 37 VICTORIA TRAILS NORTHWEST SEVEN PHASE TWO B MB 59 PGS 102-103 INC PER OR 7701 PG 1890 PER OR 7749 PG 0337
Exterior Features
Lot Size:
5466
Lot Features:
Landscaped, Sidewalk, Paved
Waterfront:
No
Parking Spaces:
N/A
Parking:
Garage Door Opener
Roof:
Shingle
Pool:
No
Pool Features:
N/A
Interior Features
Bedrooms:
3
Bathrooms:
2
Heating:
Central, Electric
Cooling:
Central Air
Appliances:
Dishwasher, Disposal, Microwave, Range, Refrigerator
Furnished:
No
Floor:
Carpet, Tile
Levels:
One
Additional Features
Property Sub Type:
Single Family Residence
Style:
N/A
Year Built:
2019
Construction Type:
Block, Stucco
Garage Spaces:
Yes
Covered Spaces:
N/A
Direction Faces:
South
Pets Allowed:
Yes
Special Condition:
None
Additional Features:
Lighting, Sidewalk, Sliding Doors
Additional Features 2:
Buyer to confirm leasing restrictions with HOA
Map
- Address1529 CHELSEA MANOR CIR
Featured Properties