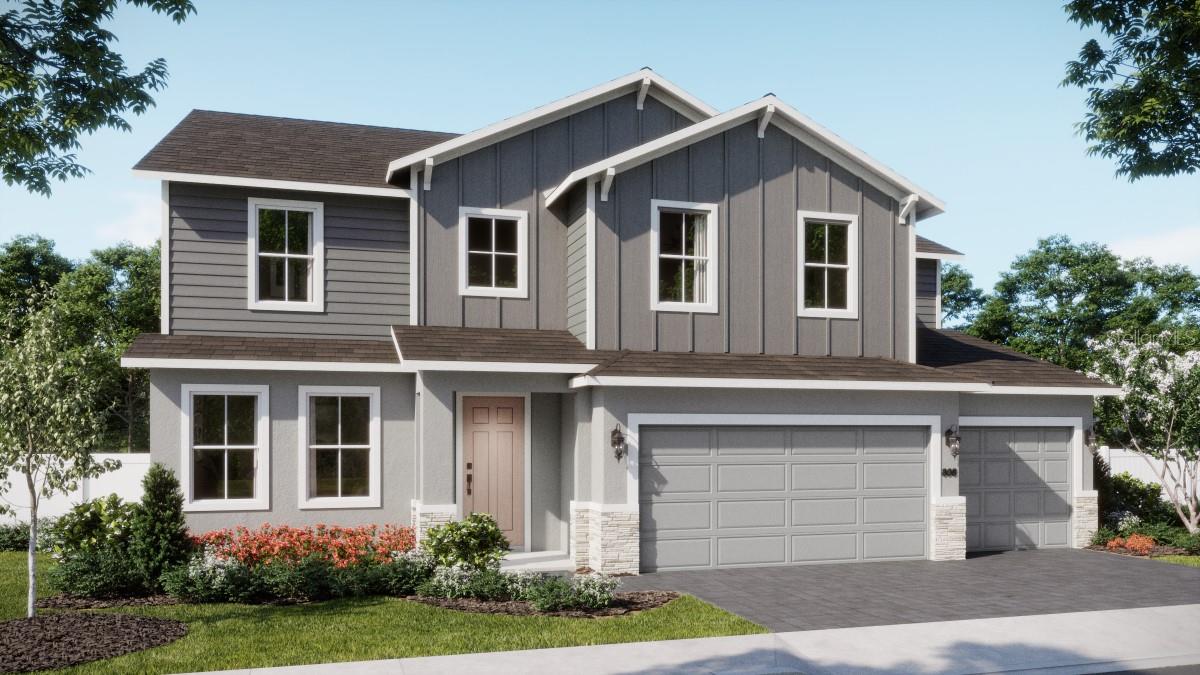
Active
679 BIRSDWILL LN
$650,990
Features:
Property Details
Remarks
Under Construction. Introducing our new Trinity Gardens Community in Deland. Luxury living at it's finest! This stunning 3,800 sq ft home offers exceptional design and spacious elegance with 5 bedrooms, 3.5 baths, and a 3-car garage. A dramatic two-story entry foyer and soaring Great Room create a grand first impression, while 9'4" ceilings on the first floor enhance the open, airy ambiance. Elegant tile flooring flows throughout the main living areas, adding durability and sophistication. The deluxe chef’s kitchen features built-in oven, cooktop, 42" cabinetry, quartz countertops, and a designer tile backsplash—ideal for both everyday living and entertaining. The spacious first-floor primary suite offers privacy and comfort, while the study/den provides a perfect work-from-home space. Enjoy Florida living year-round on the expansive covered lanai. With window blinds throughout and thoughtful finishes at every turn, this home blends luxury, functionality, and style. Future Amenities will include Resort-style pool with shaded cabana seating, Dog Park, Walking Trail with fitness equipment, and Playground. The beautiful Trinity Gardens Community is situated in a prime location - just minutes from I-4 and a short drive to Downtown DeLand.
Financial Considerations
Price:
$650,990
HOA Fee:
75
Tax Amount:
$344.5
Price per SqFt:
$171.31
Tax Legal Description:
14-17-30 LOT 92 TRINITY GARDENS PHASE 1 MB 67 PGS 18-24
Exterior Features
Lot Size:
7200
Lot Features:
Sidewalk, Paved
Waterfront:
No
Parking Spaces:
N/A
Parking:
Driveway
Roof:
Shingle
Pool:
No
Pool Features:
N/A
Interior Features
Bedrooms:
5
Bathrooms:
4
Heating:
Central, Electric
Cooling:
Central Air
Appliances:
Built-In Oven, Cooktop, Dishwasher, Disposal, Electric Water Heater, Microwave
Furnished:
No
Floor:
Carpet, Ceramic Tile
Levels:
Two
Additional Features
Property Sub Type:
Single Family Residence
Style:
N/A
Year Built:
2025
Construction Type:
Block, Cement Siding, Stone, Stucco, Frame
Garage Spaces:
Yes
Covered Spaces:
N/A
Direction Faces:
West
Pets Allowed:
Yes
Special Condition:
None
Additional Features:
Lighting, Sidewalk, Sliding Doors
Additional Features 2:
Contact onsite Sales Advisor for details.
Map
- Address679 BIRSDWILL LN
Featured Properties