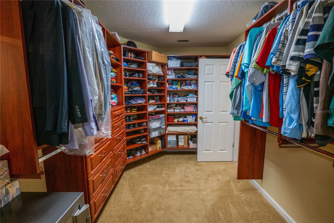
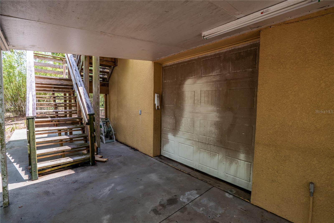
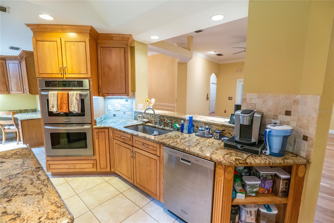
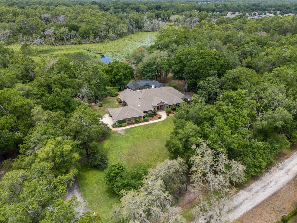
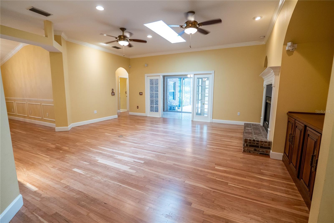

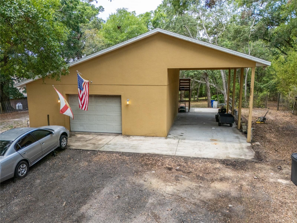
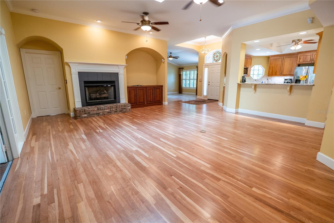
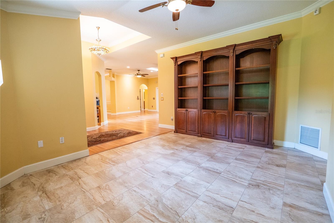

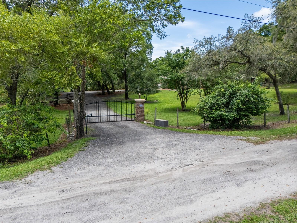
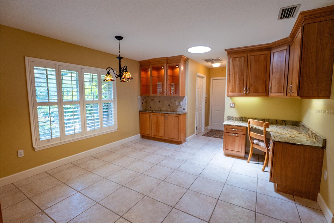
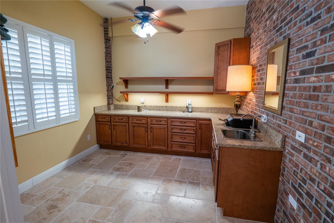
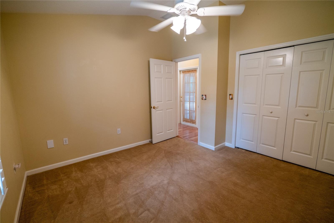
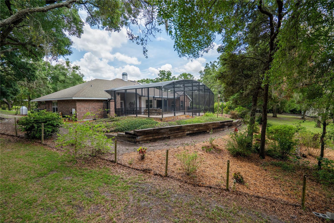
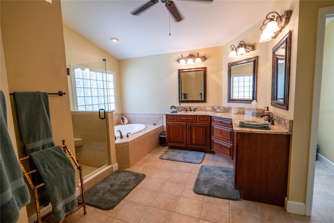
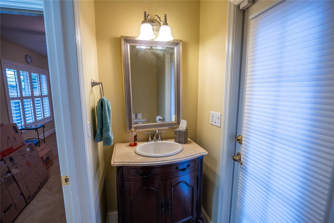
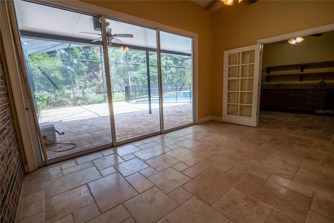
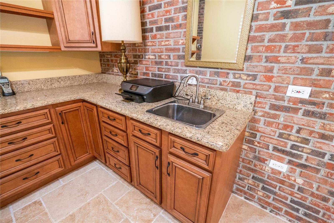
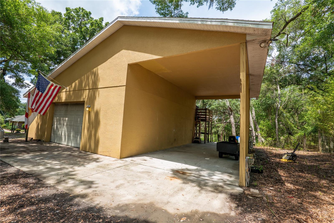
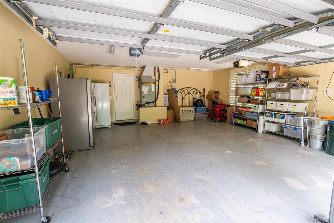
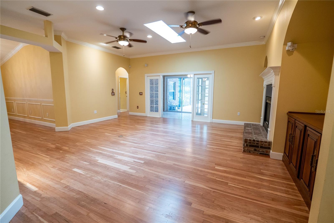
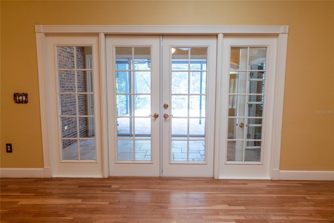

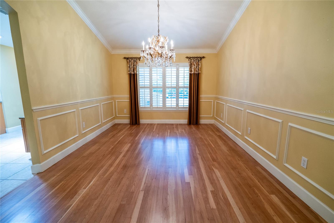
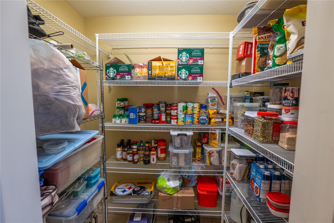
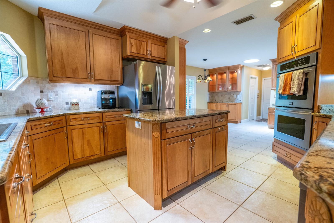
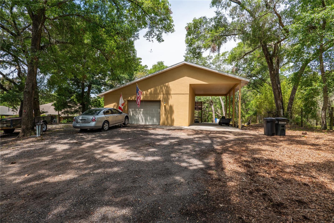
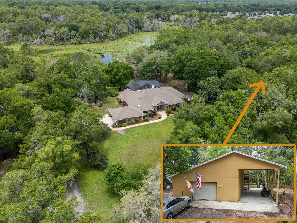
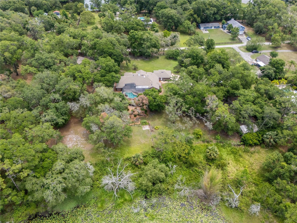

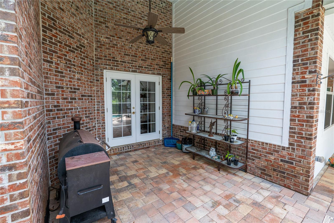
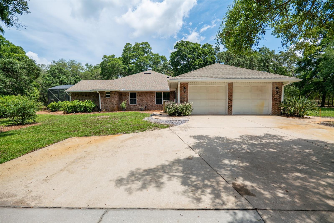
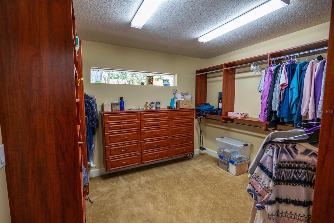
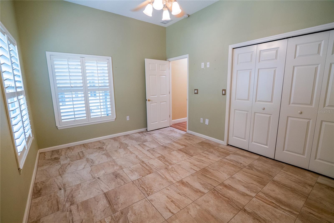
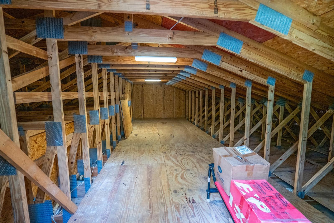
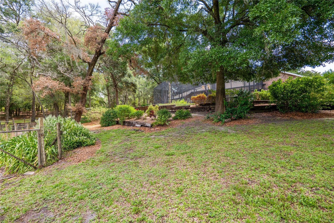
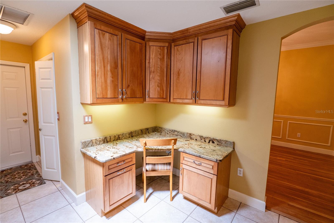
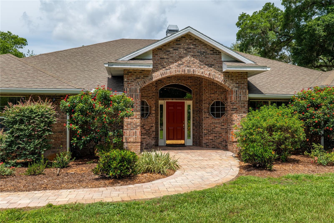
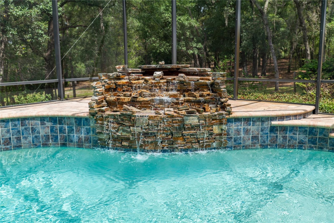
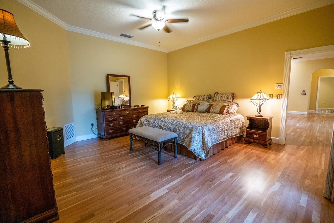
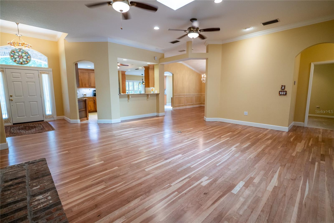
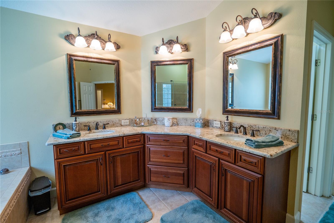
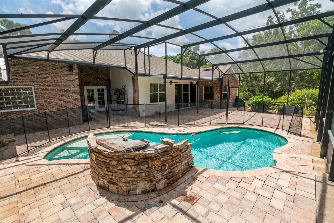
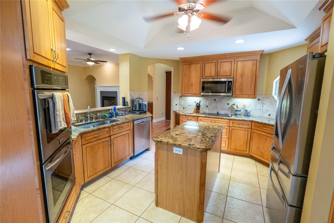
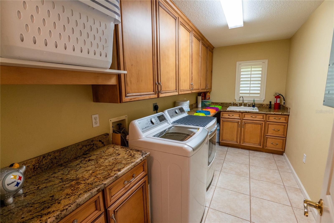
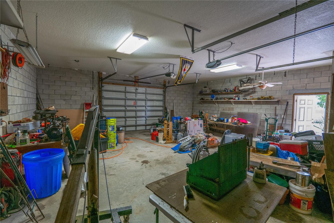
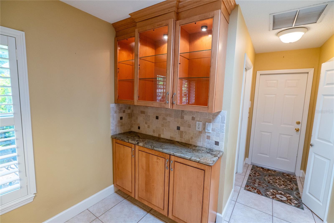
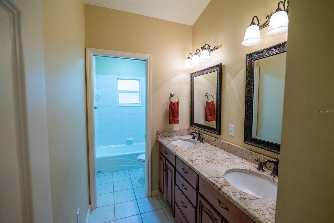

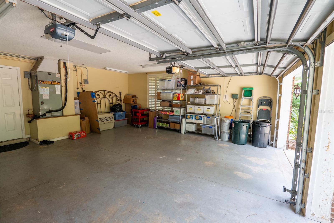
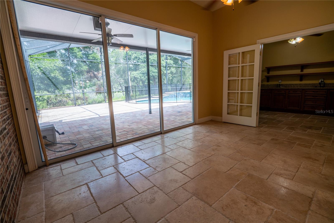
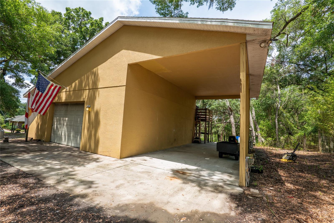
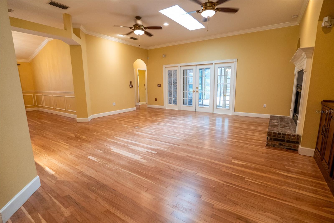
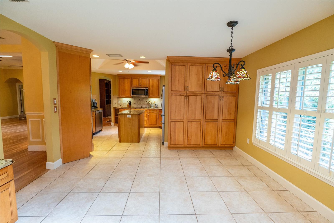
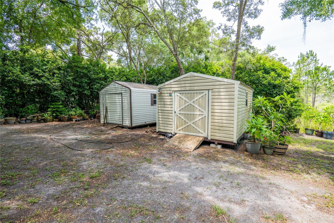
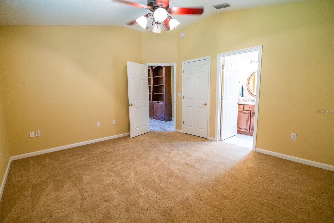
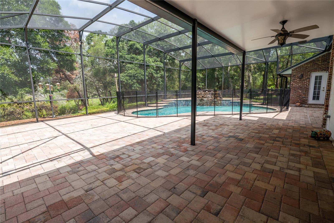

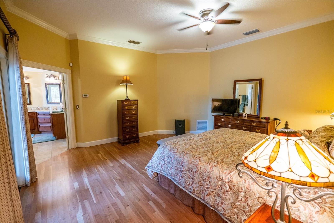
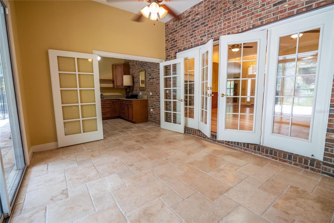
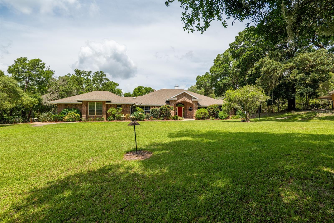
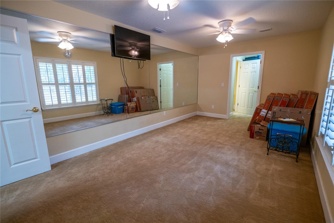
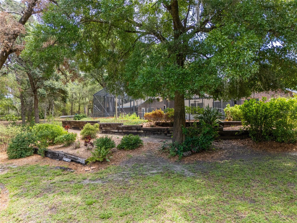
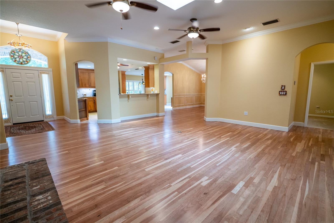

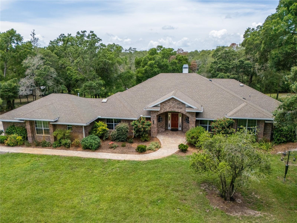
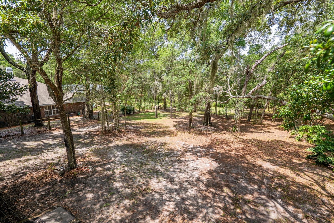

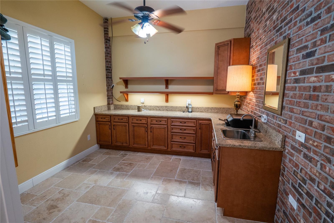
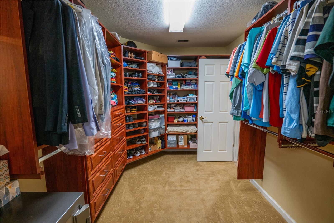
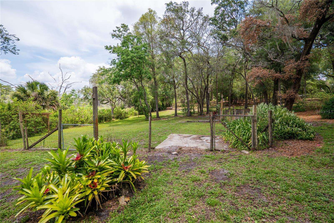
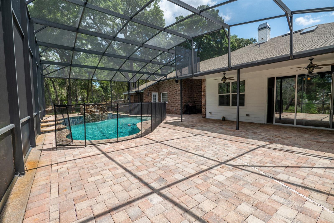
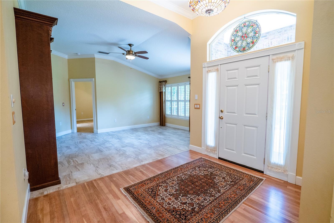

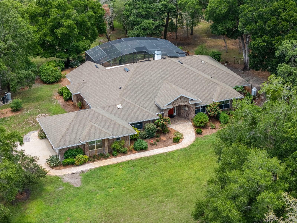
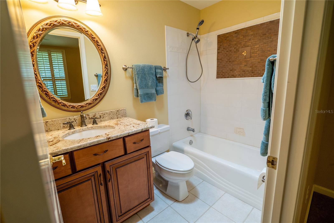
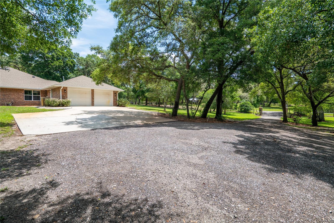
Active
1550 KEVIN LN
$899,500
Features:
Property Details
Remarks
Recent Price Adjustment! This beautifully renovated Baldauff-built home sits high and dry on 2.6 fenced acres w/ electronic gate. You will love the rolling hills and peaceful views + NO HOA! Bring your horses, RV, boat, or work vehicles! Custom updates by Tom Mosco Custom Homes include a resort-style pool, updates to kitchen, laundry room, baths, & extensive renovation of the expansive primary suite including french door access to a poolside lanai retreat, room-sized his & her closets, & multi purpose bonus room w/ 1/2 bath & pool access. In addition, a detached 30x30 two-story workshop / garage w/ electricity, water, toilet & upstairs storage. Attached RV carport w/ concrete floors and 220V hookup. Could be re-purposed as a ADU or barn. With nearly 3,600 sq ft, this 4-bed, 3 full + 2 half bath home offers a flexible 3-way split plan, ideal for multi-gen living, including a private in-law suite. Inside: refinished cherry wood floors, plantation shutters, formal living/dining, spacious family room with gas fireplace, and a large kitchen with island, granite, custom cabinetry, walk-in pantry/safe room, and oversized laundry. The primary suite opens to a private lanai and features a spa-like bath and bonus room for office/gym/media. Outdoor living shines with a screened lanai, waterfall pool, and multiple storage buildings. Low-cost utility bills w/ well, septic, tankless propane water heaters (3 years old), roof is from 2013 dual zoned A/C's are from 2017. Conveniently located near I-4, Downtown DeLand, Stetson University, and just 25 mins to Daytona Beach! Sellers own the adjacent home below @ 1238 Orange Camp Rd; currently leased with renovated 2bdr/2baths on 1.1 acres; can be purchased separately making for a true family compound!
Financial Considerations
Price:
$899,500
HOA Fee:
N/A
Tax Amount:
$5003
Price per SqFt:
$250.07
Tax Legal Description:
26 17 30 N 344 FT OF S 674 FT OF W 333 FT OF W 1/2 OF SE 1/4 OF SW 1/4 INC PER OR 4225 PG 4416-4417
Exterior Features
Lot Size:
113256
Lot Features:
Cleared, In County, Landscaped, Near Golf Course, Oversized Lot, Rolling Slope, Street Dead-End, Private, Unpaved, Zoned for Horses
Waterfront:
No
Parking Spaces:
N/A
Parking:
Driveway, Garage Door Opener, Garage Faces Side, Ground Level, Guest, Open, Oversized, Parking Pad, RV Carport, RV Access/Parking
Roof:
Shingle
Pool:
Yes
Pool Features:
Auto Cleaner, Child Safety Fence, Deck, Gunite, In Ground, Lighting, Outside Bath Access, Pool Sweep, Salt Water, Screen Enclosure, Tile
Interior Features
Bedrooms:
4
Bathrooms:
4
Heating:
Central, Electric, Propane
Cooling:
Central Air
Appliances:
Built-In Oven, Convection Oven, Cooktop, Dishwasher, Disposal, Exhaust Fan, Microwave, Refrigerator, Tankless Water Heater, Water Filtration System
Furnished:
No
Floor:
Carpet, Tile, Travertine, Wood
Levels:
One
Additional Features
Property Sub Type:
Single Family Residence
Style:
N/A
Year Built:
2000
Construction Type:
Brick, Frame
Garage Spaces:
Yes
Covered Spaces:
N/A
Direction Faces:
East
Pets Allowed:
Yes
Special Condition:
None
Additional Features:
French Doors, Garden, Hurricane Shutters, Lighting, Rain Gutters, Sliding Doors
Additional Features 2:
Buyer to confirm restrictions with City/County.
Map
- Address1550 KEVIN LN
Featured Properties