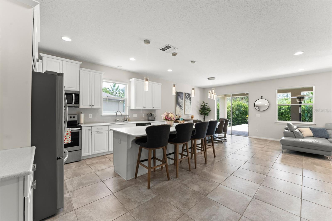
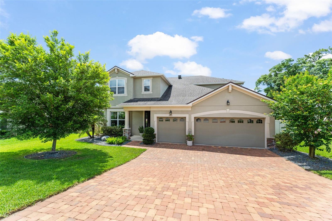
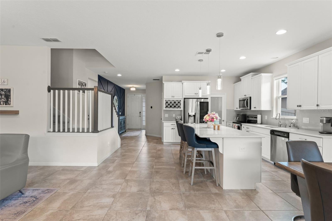
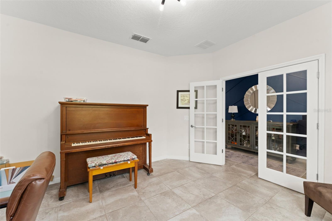
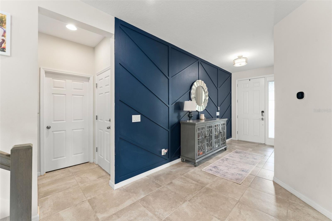
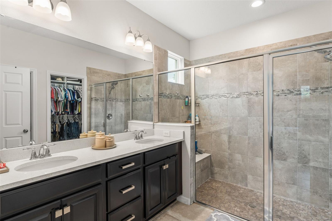
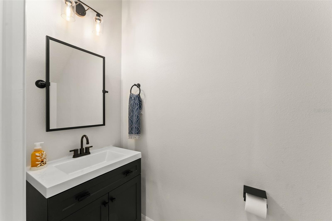
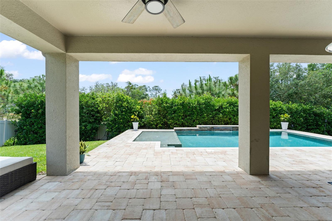
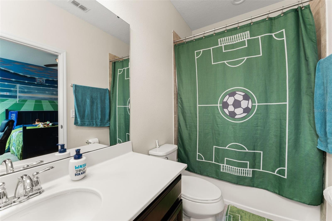
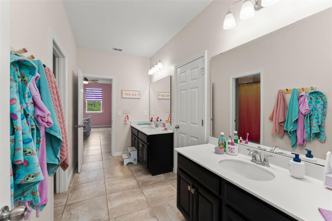
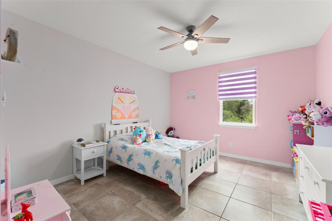
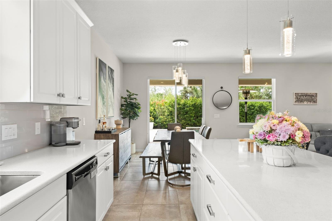
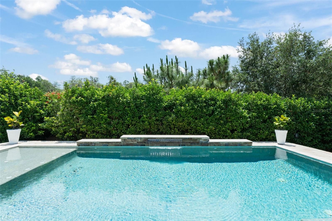
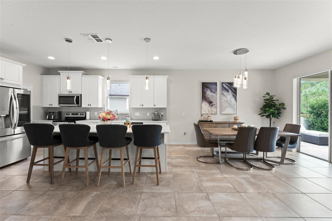
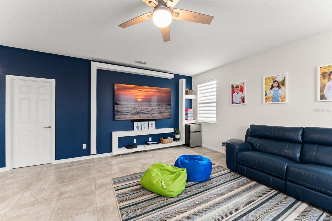
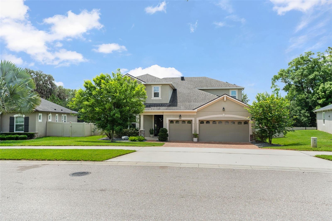
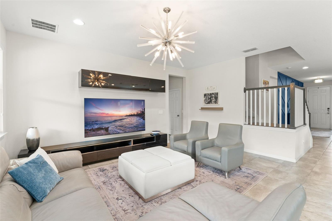
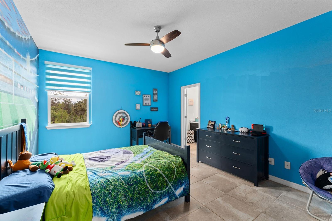
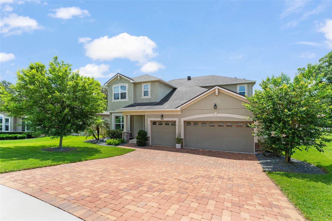
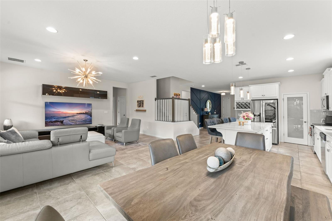
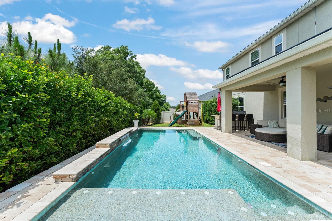
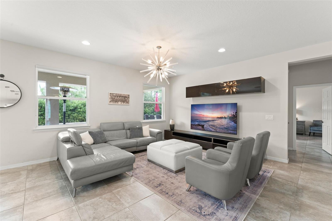
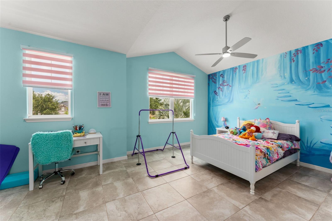
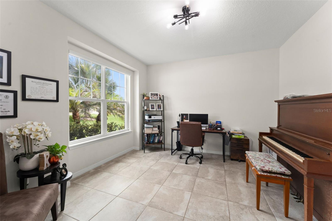
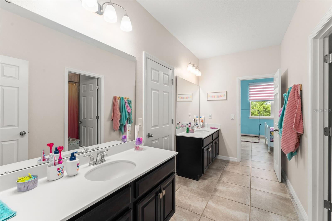
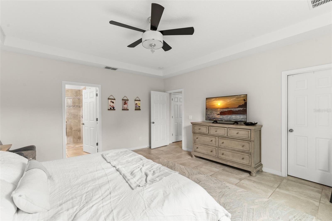
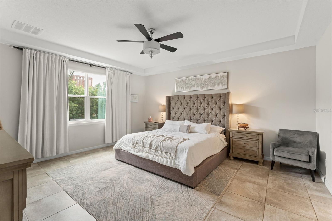
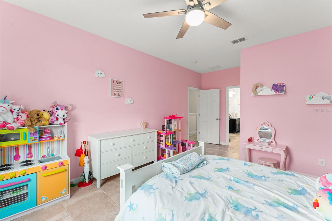
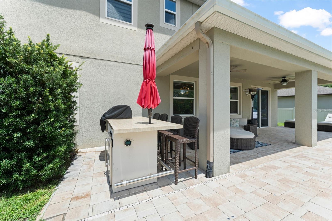
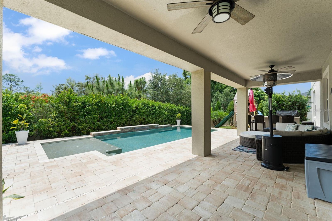
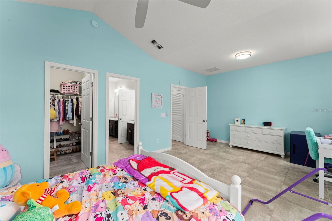
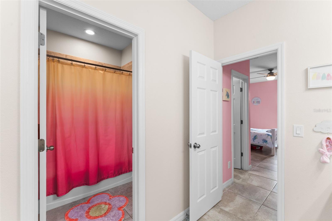
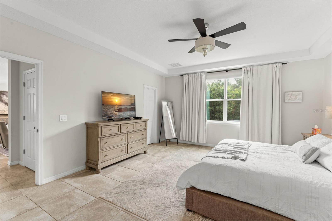
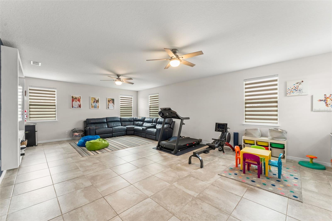
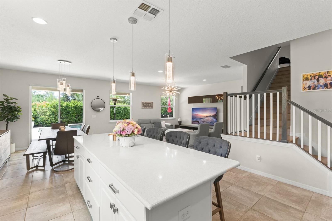
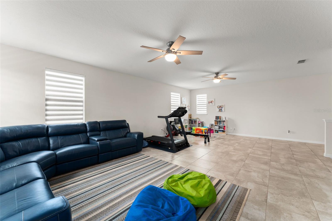
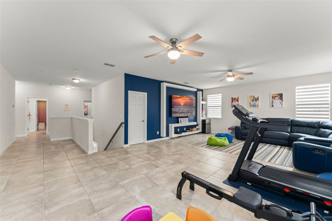
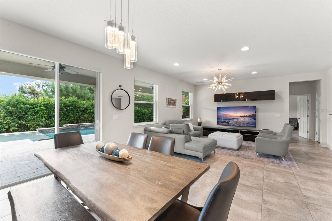
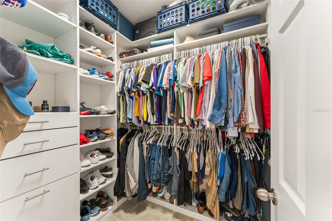
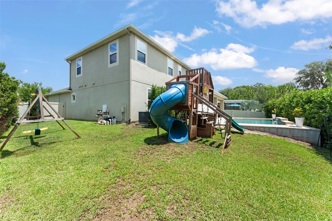
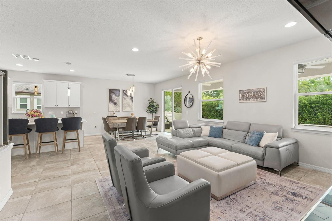
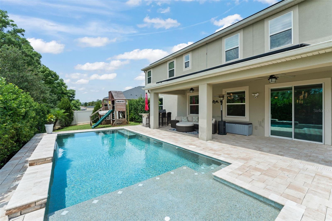
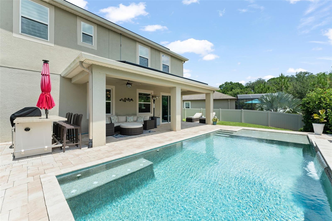
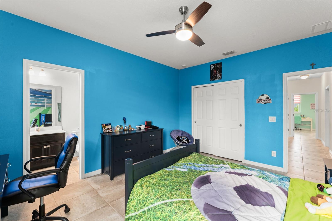
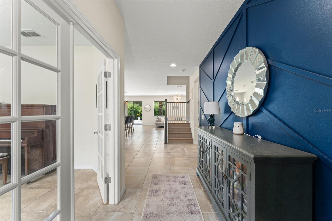
Active
2401 OXMOOR DR
$665,000
Features:
Property Details
Remarks
**This property qualifies for a closing cost credit up to $10,100 through the Seller’s preferred lender.** Step into comfort, elegance, and spacious living with this beautiful 4-bedroom, 3.5-bathroom single-family home, perfectly situated in a desirable Deland neighborhood. This home offers the best price per square foot in the area, delivering exceptional value for the space. From the moment you arrive, the upgraded paver driveway and 3-car garage set the tone for what awaits inside. As you enter the home, the foyer offers a welcoming peek into the open-concept kitchen and living area. To the left, behind classic white French doors, a versatile flex room awaits—perfect for a home office, den, or guest space. Just to the right is convenient access to the garage, while a few steps further lead you into the heart of the home. The main living space boasts an expansive open floor plan seamlessly connecting the kitchen, dining, and living areas—ideal for entertaining or relaxing. The kitchen is a chef’s dream, featuring white cabinetry, sleek quartz countertops, modern light fixtures, stainless steel appliances, and a spacious island with breakfast bar seating for four. Adjacent to the kitchen, the dining room offers views of the lush backyard through sliding glass doors. Off the living room, retreat to the serene primary suite with elegant tray ceilings, a luxurious ensuite bath complete with an oversized walk-in shower with built-in seating, dual vanities with dark cabinetry, and a generous walk-in closet. Also on the main floor is a stylish half bathroom with contemporary black fixtures. Upstairs, you're greeted by a large open loft—a blank canvas for a media room, game area, or second living space. Down the hall, two spacious bedrooms feature walk-in closets and share a Jack-and-Jill bathroom with separate vanities. A third upstairs bedroom includes a built-in closet and a private ensuite bath with a full tub. Step outside to your personal oasis: a covered rear porch enhanced with pavers, ceiling fan, built-in bar with seating, and room for a grill—perfect for entertaining year-round. The pool area features a relaxing Baja shelf, surrounded by privacy hedges and full fencing. A separate grassy area offers even more space to customize for pets, play, or gardening. This home combines modern elegance with everyday functionality. Don’t miss your chance to make 2401 Oxmoor Dr your new address!
Financial Considerations
Price:
$665,000
HOA Fee:
156
Tax Amount:
$8768.95
Price per SqFt:
$185.6
Tax Legal Description:
28 17 30 LOT 39 BENTLEY GREEN MB 57 PGS 85-90 PER OR 7745 PG 4883
Exterior Features
Lot Size:
7560
Lot Features:
N/A
Waterfront:
No
Parking Spaces:
N/A
Parking:
N/A
Roof:
Shingle
Pool:
Yes
Pool Features:
In Ground
Interior Features
Bedrooms:
4
Bathrooms:
4
Heating:
Electric
Cooling:
Central Air
Appliances:
Dishwasher, Microwave, Range Hood, Refrigerator
Furnished:
No
Floor:
Ceramic Tile
Levels:
Two
Additional Features
Property Sub Type:
Single Family Residence
Style:
N/A
Year Built:
2019
Construction Type:
Block, Concrete, Stucco
Garage Spaces:
Yes
Covered Spaces:
N/A
Direction Faces:
Northwest
Pets Allowed:
No
Special Condition:
None
Additional Features:
Sidewalk, Sliding Doors
Additional Features 2:
Buyer to verify with HOA
Map
- Address2401 OXMOOR DR
Featured Properties