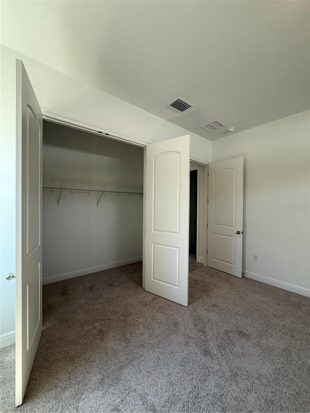
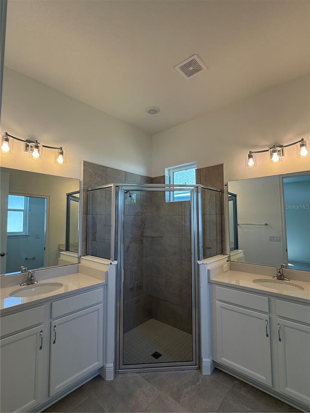
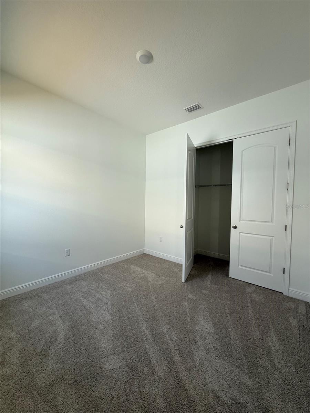
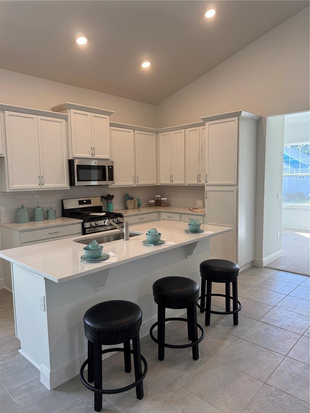
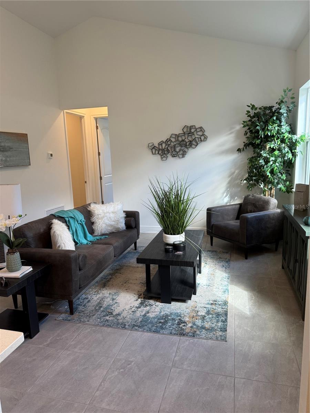
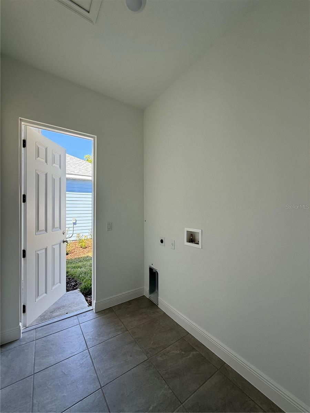
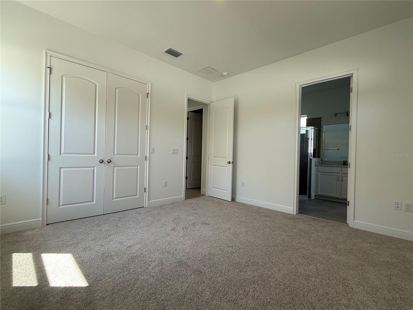
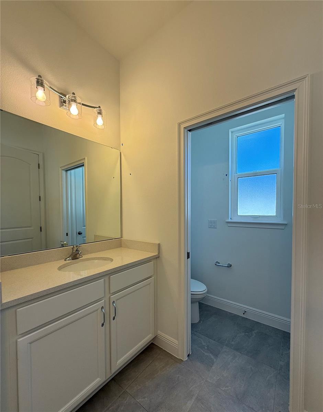
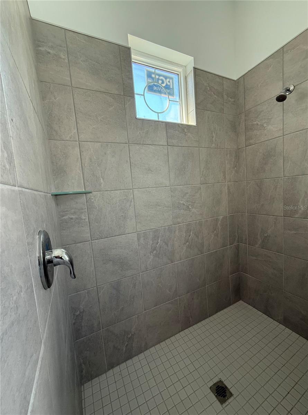
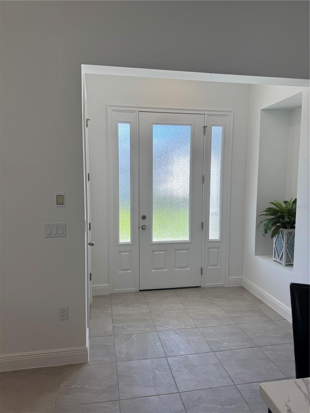
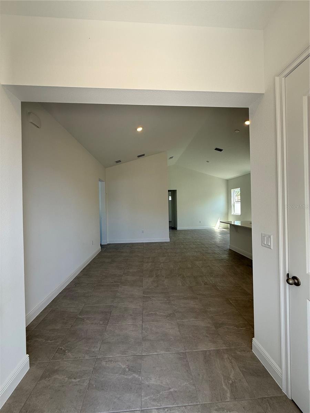
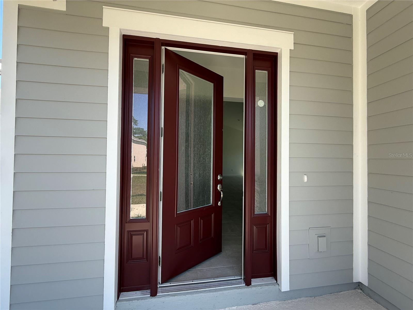
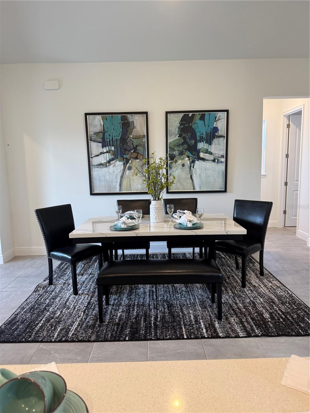
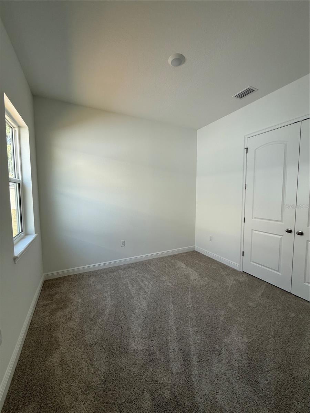
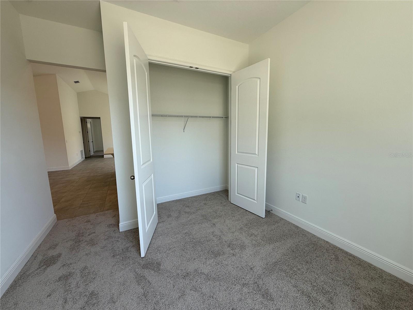
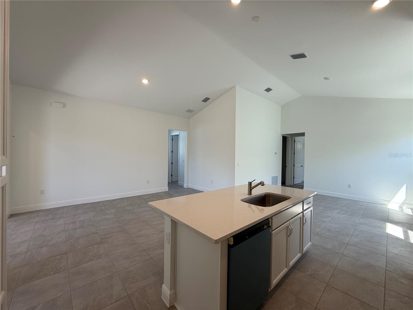
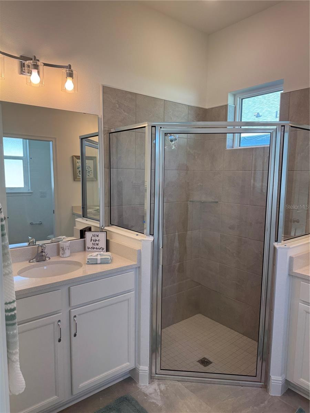
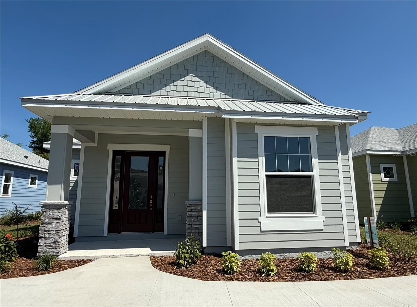
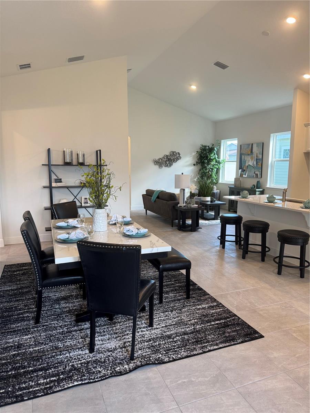
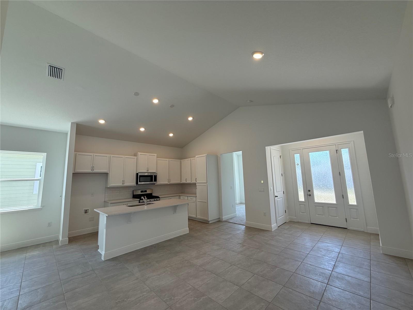
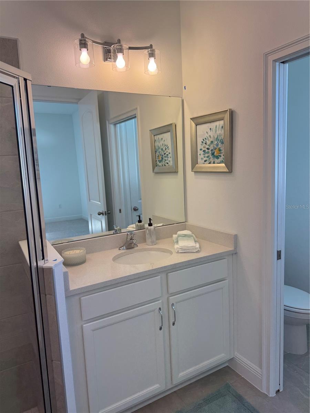
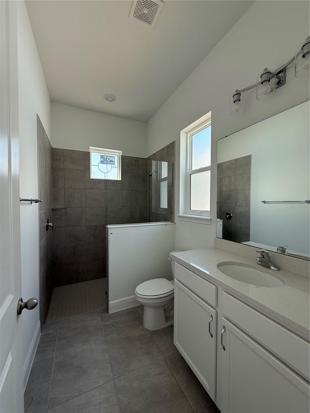
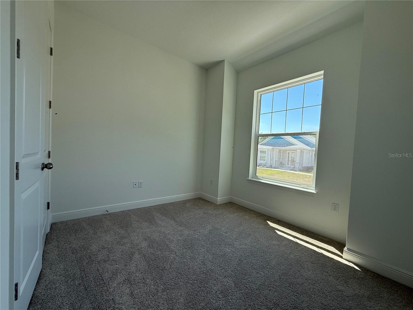
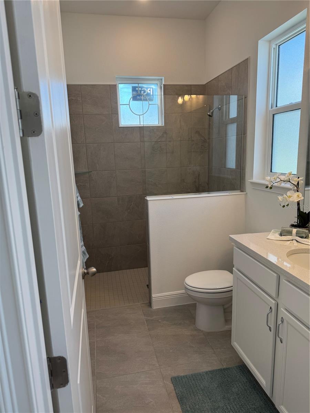
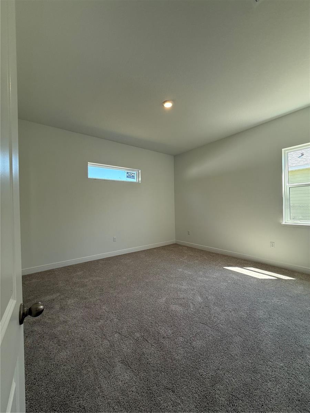
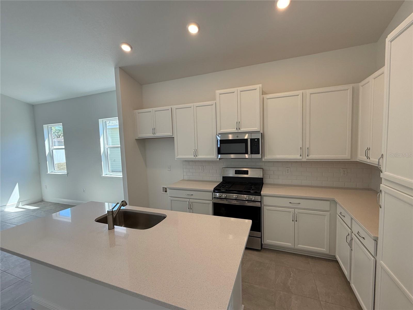
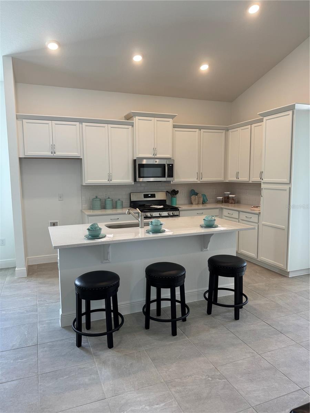
Active
931 AZALEA WALK CIR
$319,900
Features:
Property Details
Remarks
Take advantage of this incredible offer and save big in the beautiful, newly developed Azalea Walk community! This charming Fairfax Autumn floor plan features 3 bedrooms, 2 bathrooms, and 1,462 sq ft of thoughtfully designed living space. The open-concept layout includes a bright and spacious living room, a modern kitchen with stainless steel appliances, and plenty of counter and cabinet space—perfect for both everyday living and entertaining. The owner’s suite is a true retreat with a walk-in closet and private bath featuring dual sinks and a walk-in shower. Two additional bedrooms offer flexibility for guests, a home office, or family, and the convenient indoor laundry room and detached one-car garage complete the home. Best of all? For a limited time, the builder is covering your HOA dues for the first 12 months—giving you peace of mind and extra money in your pocket! Azalea Walk offers a maintenance free lifestyle with beautifully maintained common areas and landscaping included. Conveniently located near shopping, dining, top-rated schools, and vibrant Downtown DeLand. Don't miss out—homes with this incentive won’t last long! Schedule your private tour today.
Financial Considerations
Price:
$319,900
HOA Fee:
400
Tax Amount:
$736.57
Price per SqFt:
$218.81
Tax Legal Description:
4-17-30 LOT 8 AZALEA WALK AT PLYMOUTH MB 61 PGS 80-81 INC PER OR 8435 PG 0128
Exterior Features
Lot Size:
3599
Lot Features:
City Limits, Landscaped, Level, Sidewalk, Paved
Waterfront:
No
Parking Spaces:
N/A
Parking:
Deeded, Guest, On Street, Open
Roof:
Shingle
Pool:
No
Pool Features:
N/A
Interior Features
Bedrooms:
3
Bathrooms:
2
Heating:
Central
Cooling:
Central Air
Appliances:
Dishwasher, Disposal, Exhaust Fan, Microwave, Range, Tankless Water Heater
Furnished:
No
Floor:
Carpet, Tile
Levels:
One
Additional Features
Property Sub Type:
Single Family Residence
Style:
N/A
Year Built:
2025
Construction Type:
HardiPlank Type, Frame
Garage Spaces:
Yes
Covered Spaces:
N/A
Direction Faces:
West
Pets Allowed:
Yes
Special Condition:
None
Additional Features:
Lighting, Sidewalk, Sprinkler Metered
Additional Features 2:
CONTACT HOA MANAGER FOR DETAILS.
Map
- Address931 AZALEA WALK CIR
Featured Properties