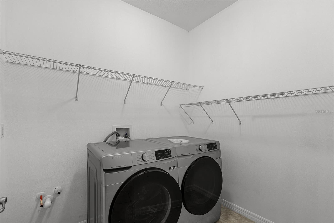
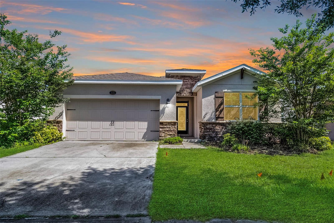
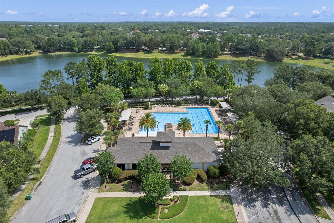

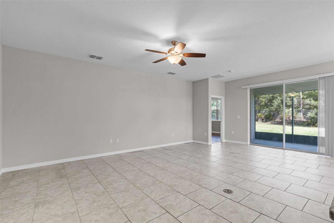
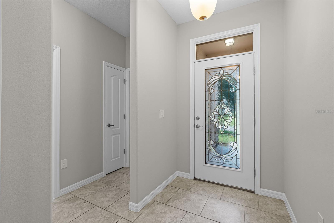

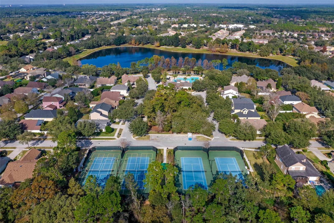
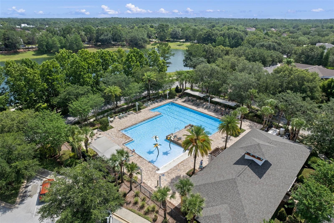
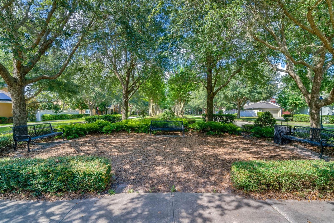

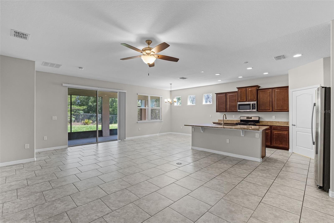
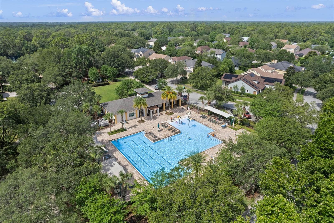

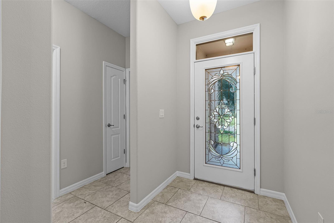
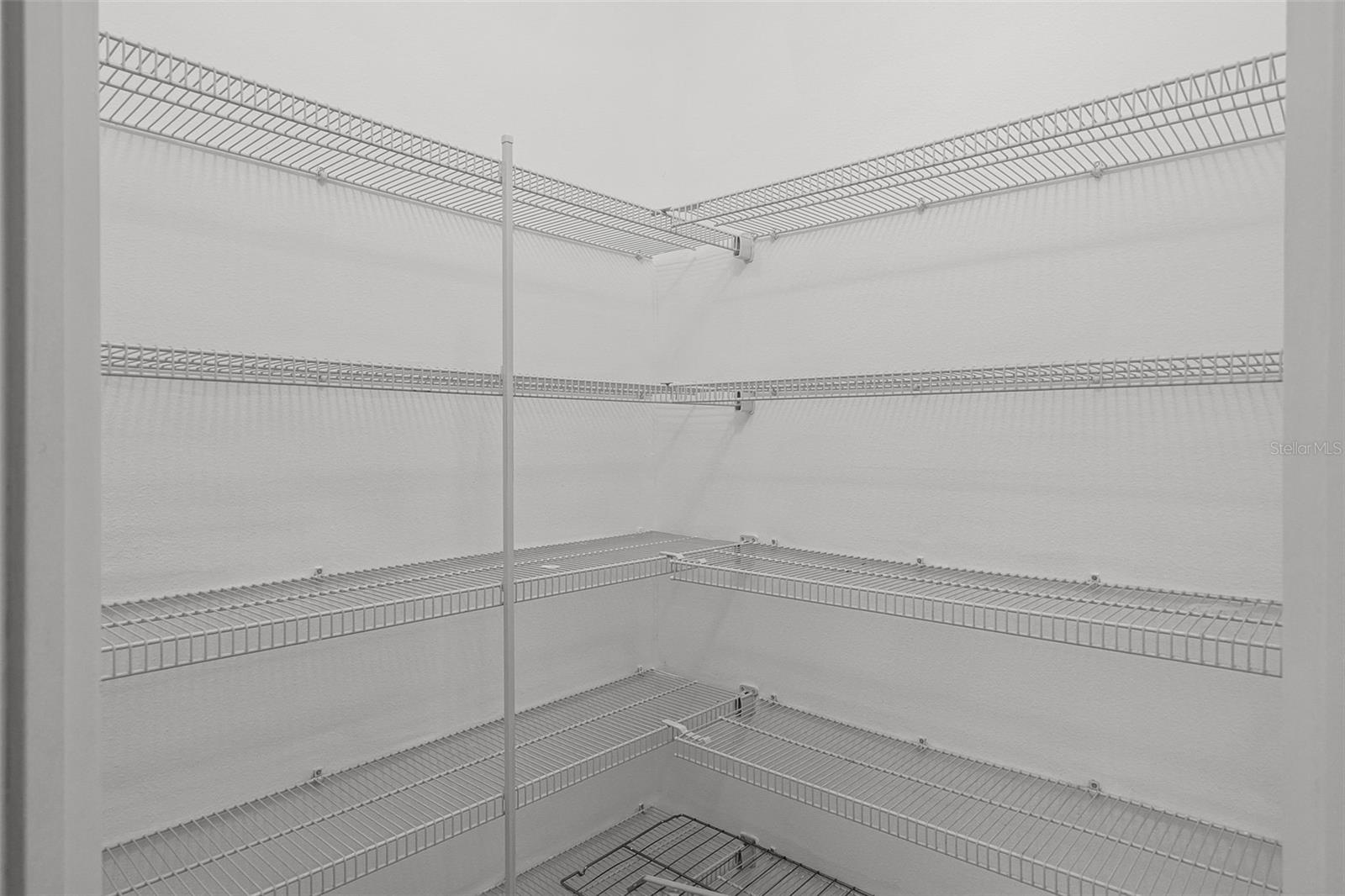
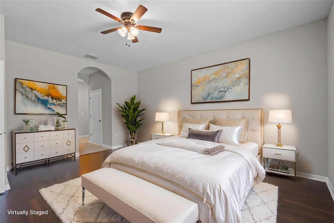
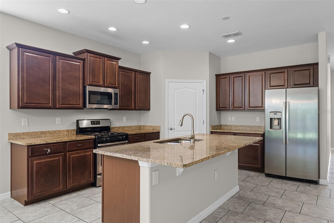


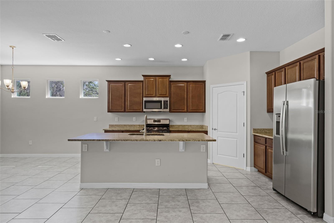
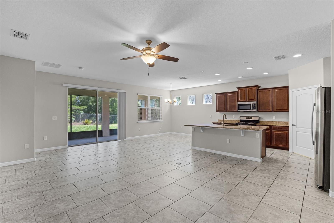

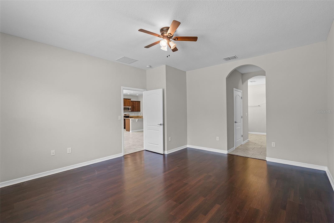
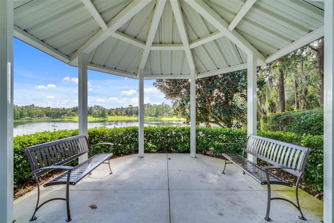
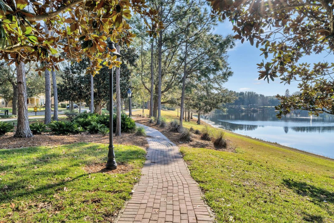
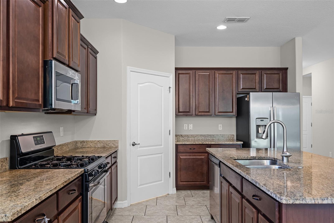
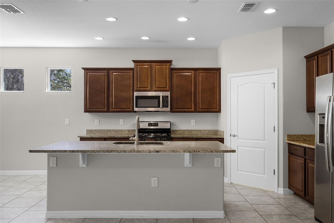
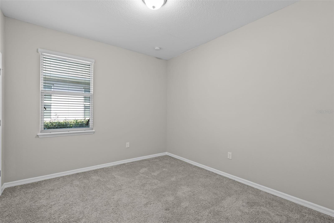


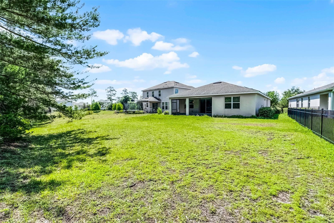
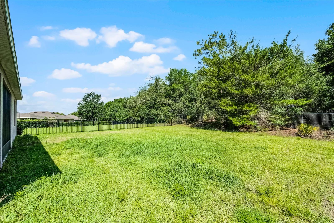
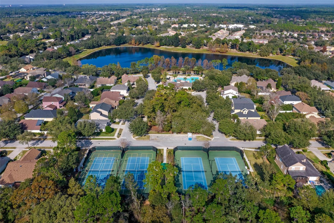

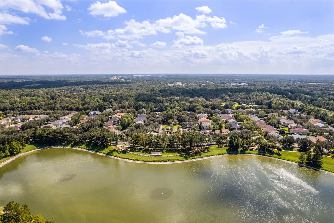
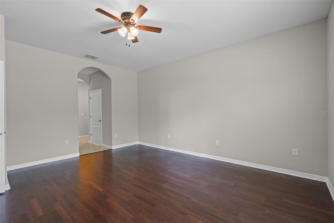
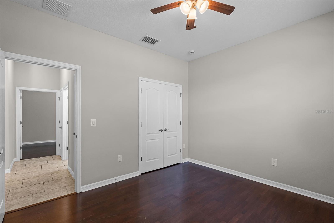
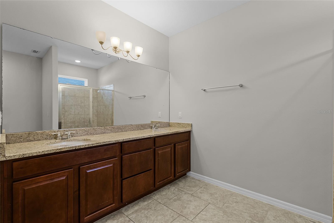
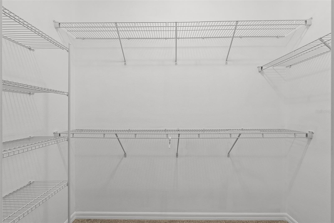

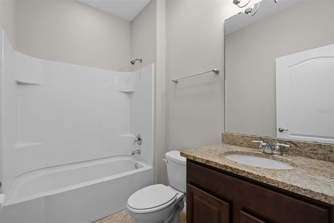
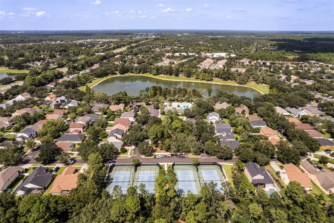
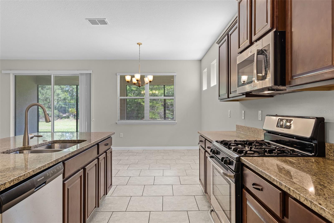
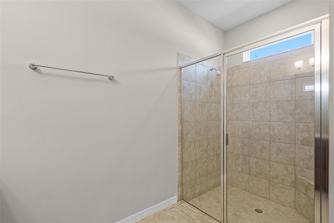
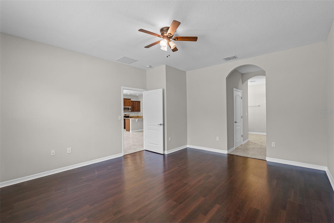
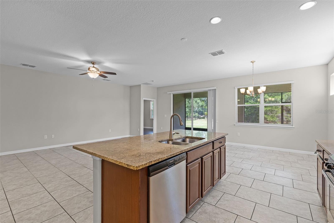

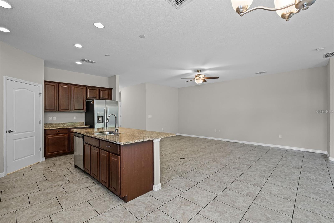
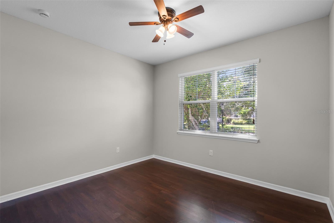

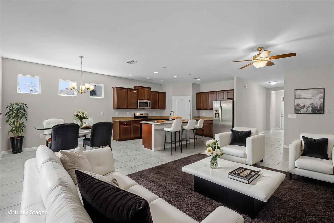
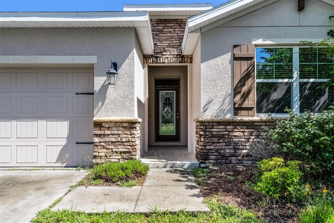
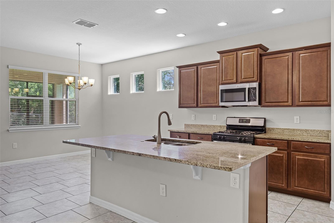
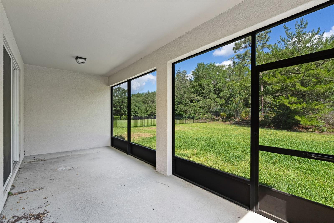
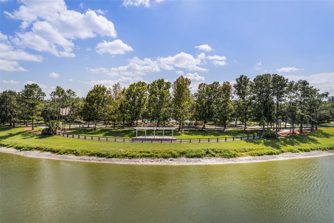
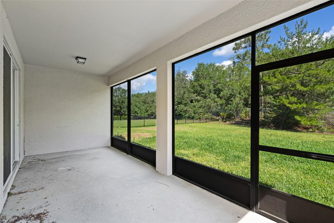
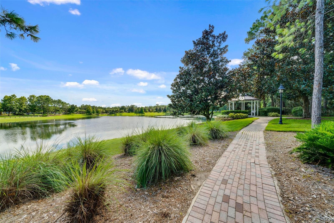
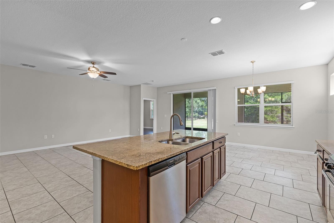
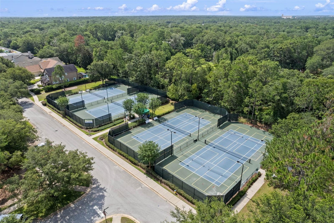
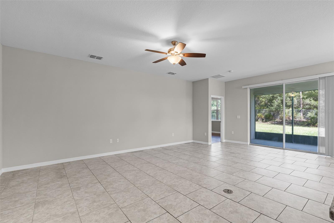
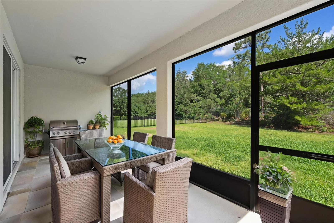
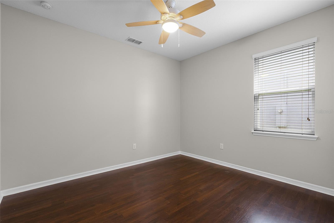

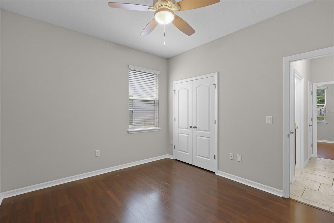
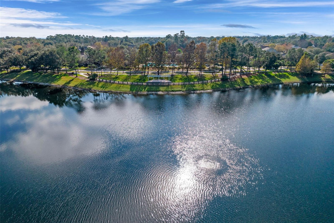
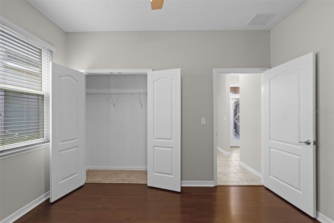

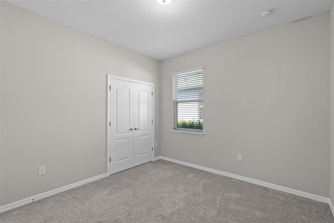

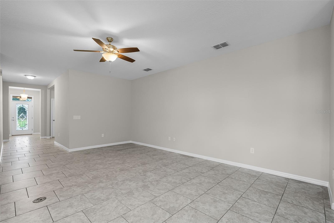
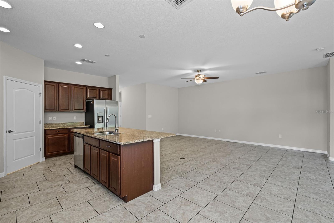
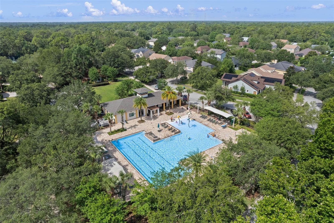
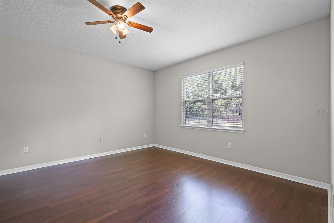
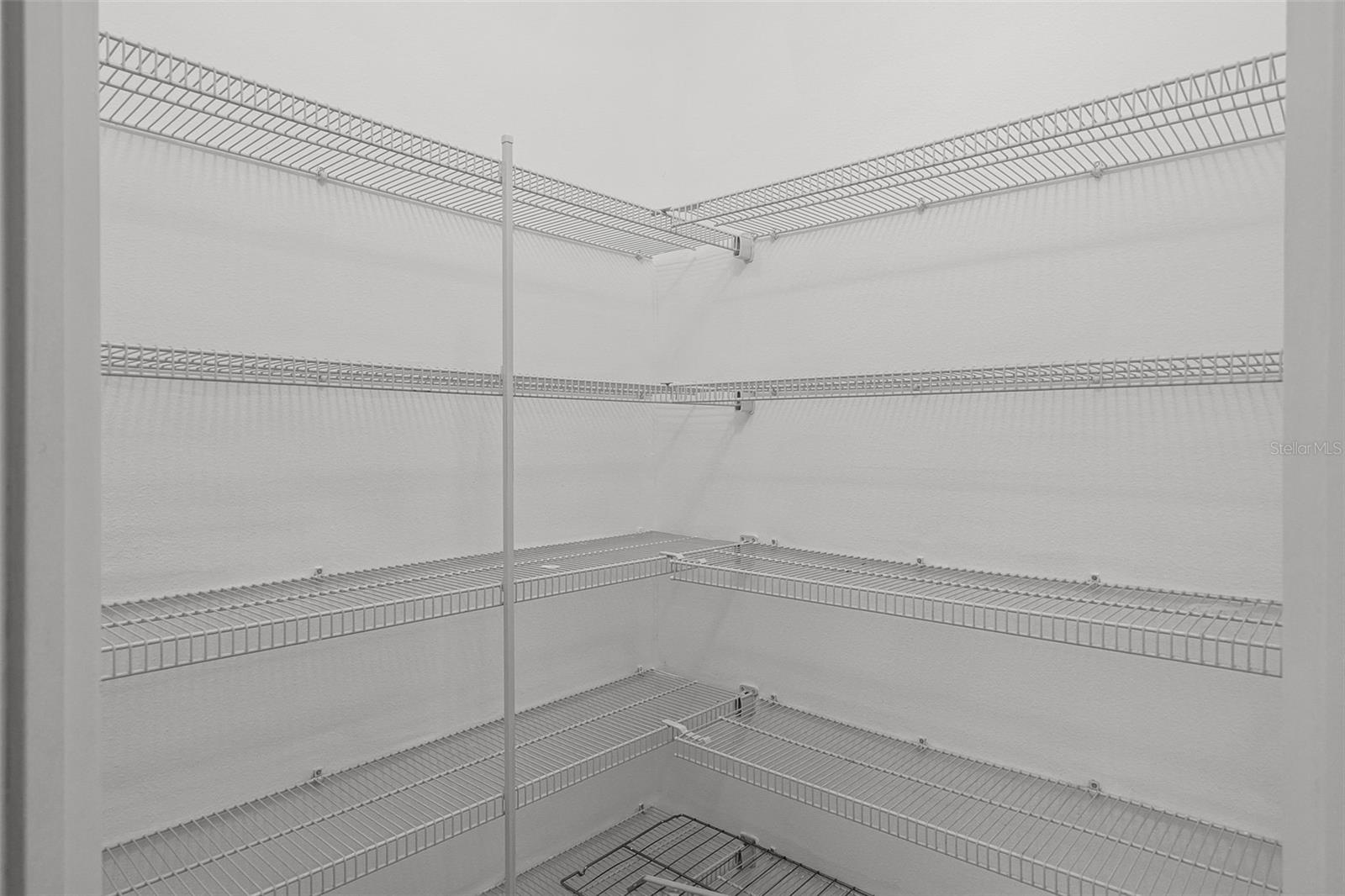

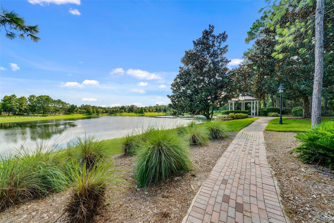
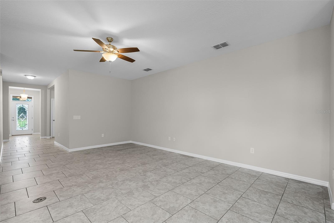
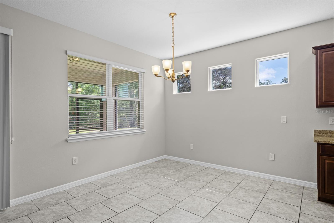

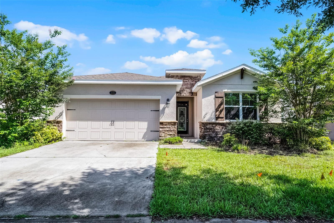
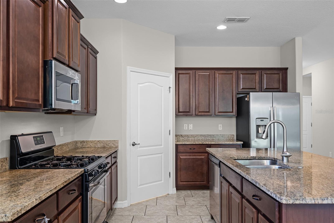

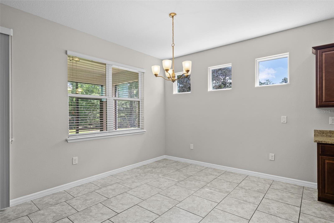
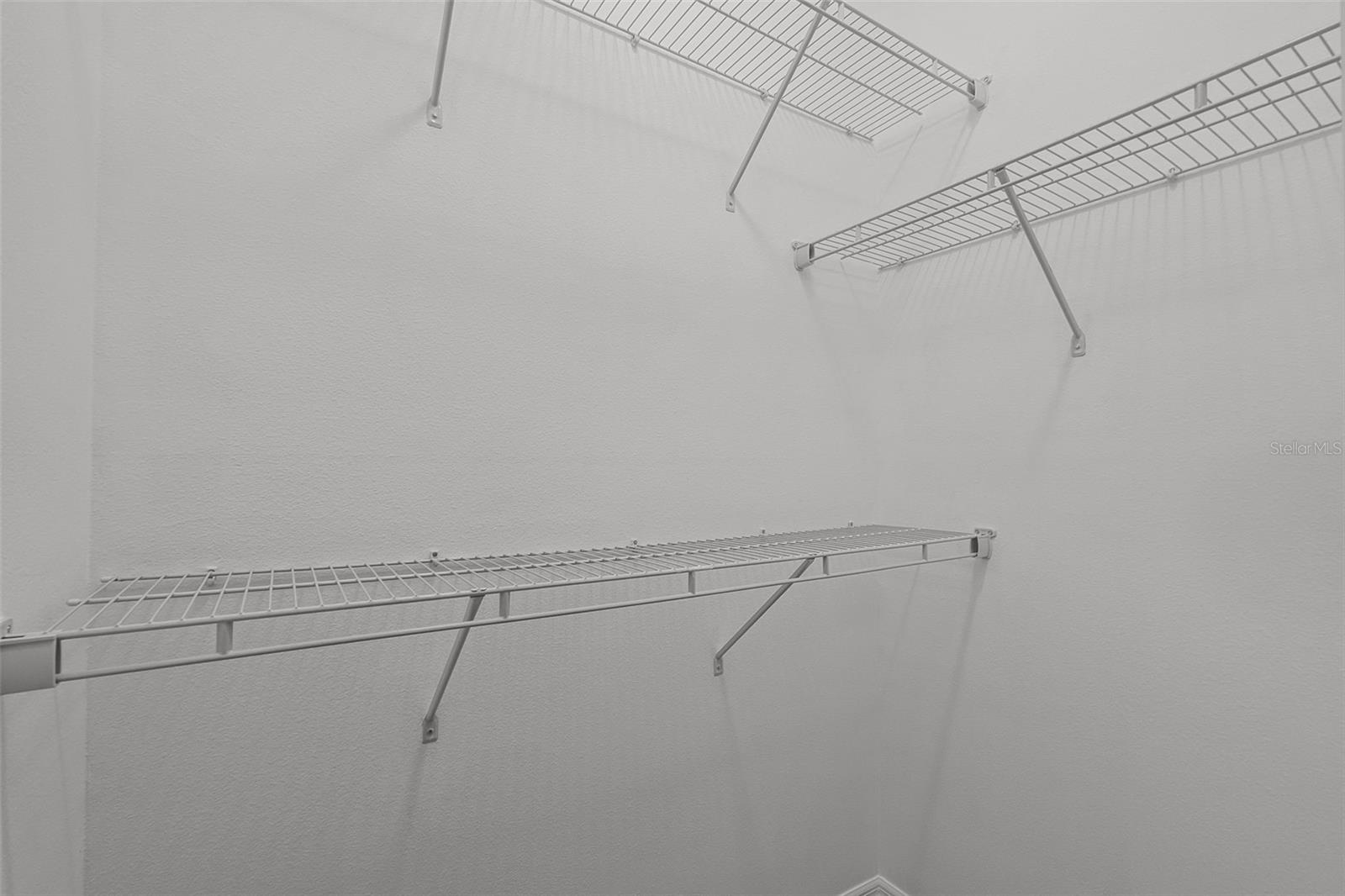
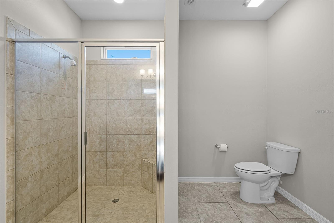
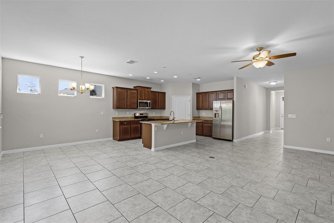
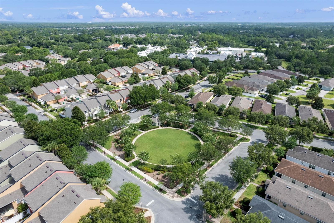
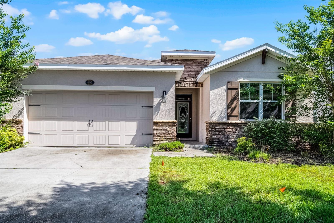

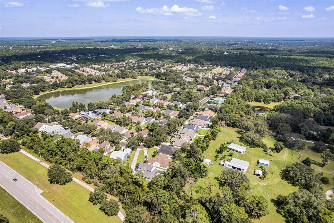
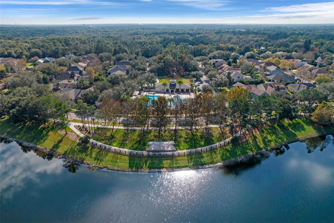

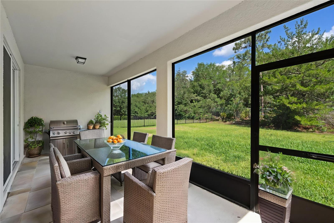
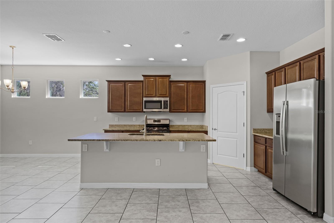
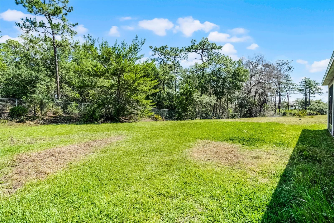

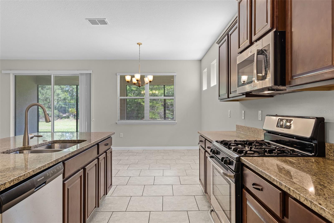
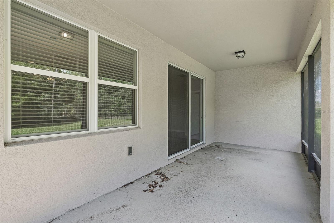

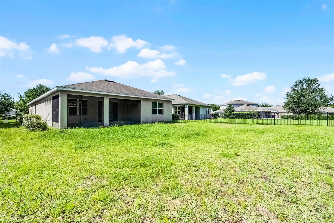
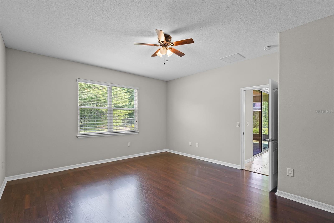
Active
405 E FREESIA CT
$340,000
Features:
Property Details
Remarks
One or more photo(s) has been virtually staged. Welcome home! Step into comfort, style, and sunshine with this stunning 4-bedroom, 2-bathroom home, complete with a spacious 2-car garage and set on a generous lot in the highly desirable Victoria Park community. This home isn’t just a place to live—it’s a place to enjoy life, every single day. From the moment you walk through the front door, you’ll feel the difference. High ceilings and an open floor plan fill the home with light and air, giving every room a bright and cheerful vibe. The open-concept layout brings the living room, dining area, and kitchen together, creating one big, beautiful space for everyday living and easy entertaining. The kitchen is a showstopper! Featuring sleek granite countertops, stainless steel appliances, tons of cabinets for storage, walk-in pantry, and a center island with a breakfast bar, it’s built for both cooking and conversation. There’s even a cozy eat-in nook, perfect for coffee mornings or casual meals. When it’s time to relax, the oversized primary suite is your private getaway. It features a huge walk-in closet and a luxurious bathroom with granite double sinks and a walk-in shower. The other three bedrooms are roomy, bright, and versatile—great for hobbies, guests, or working from home. Both bathrooms are upgraded with granite countertops, giving every day a little extra sparkle. Love outdoor living? You’ll adore the screened-in lanai—your own peaceful spot for morning coffee, afternoon lounging, or evening stargazing. The large backyard gives you space to stretch out, garden, play, or host fun weekend cookouts. Extra perks? Fresh interior paint, energy-saving solar panels, and soaring ceilings throughout. Plus, Victoria Park has it all—tennis and pickleball courts, scenic trails, parks, and a resort-style pool. This home blends beauty, space, and community in one incredible package. Come see it for yourself today!
Financial Considerations
Price:
$340,000
HOA Fee:
176
Tax Amount:
$6137.72
Price per SqFt:
$162.91
Tax Legal Description:
LOT 12 VICTORIA PARK INC 4 NW MB 53 PG 108 PER OR 5969 PGS 4309-4310 PER OR 5981 PG 2535 PER OR 6558 PG 0429 PER OR 7226 PGS 1025-1026 PER OR 7384 PG 1378
Exterior Features
Lot Size:
7520
Lot Features:
Cleared, Landscaped, Level, Sidewalk, Paved
Waterfront:
No
Parking Spaces:
N/A
Parking:
N/A
Roof:
Shingle
Pool:
No
Pool Features:
N/A
Interior Features
Bedrooms:
4
Bathrooms:
2
Heating:
Central
Cooling:
Central Air
Appliances:
Dishwasher, Dryer, Microwave, Range, Refrigerator, Washer
Furnished:
No
Floor:
Carpet, Ceramic Tile, Laminate
Levels:
One
Additional Features
Property Sub Type:
Single Family Residence
Style:
N/A
Year Built:
2017
Construction Type:
Block, Brick, Stucco
Garage Spaces:
Yes
Covered Spaces:
N/A
Direction Faces:
Southeast
Pets Allowed:
Yes
Special Condition:
None
Additional Features:
Sidewalk, Sliding Doors
Additional Features 2:
Leasing restrictions are to the best knowledge of homeowner and listing agent. Buyers interested in leasing are responsible to confirm by referencing the HOA CCRs, contacting the HOA management company, and/or municipality.
Map
- Address405 E FREESIA CT
Featured Properties