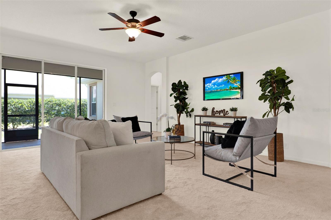
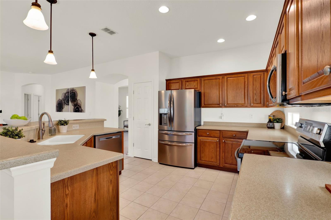
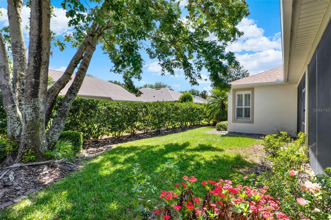
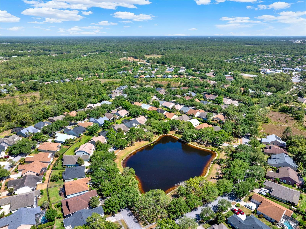
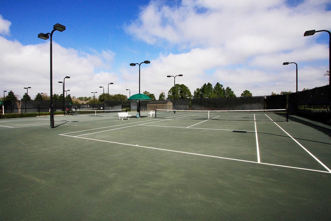
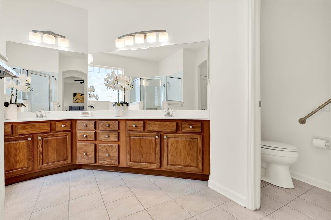
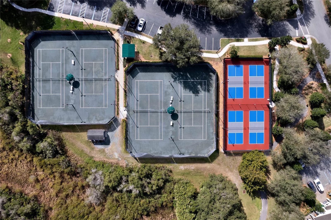
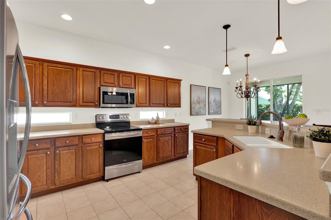
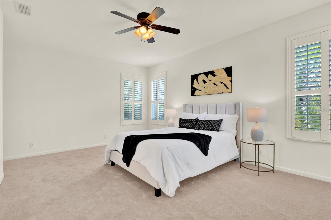
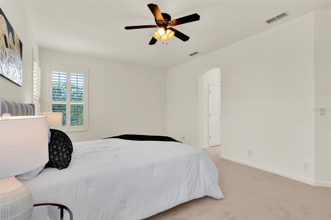
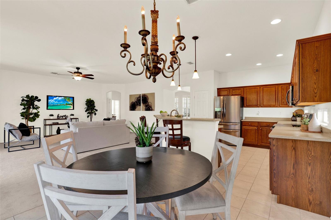
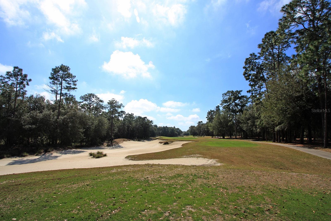
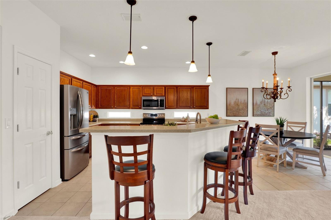
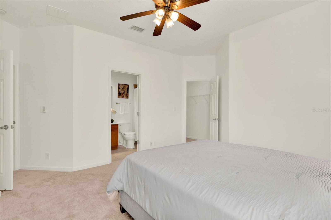
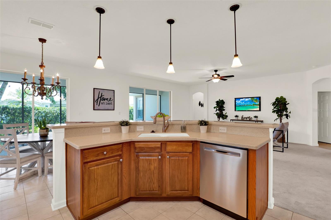
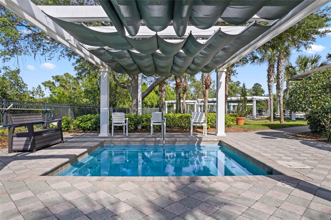
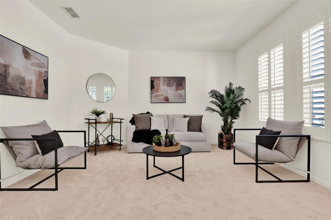
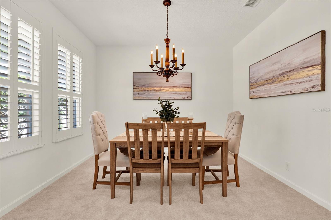
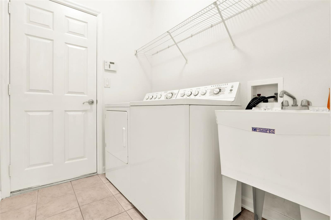
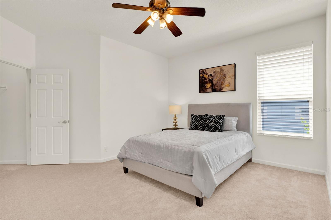
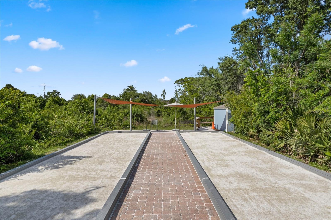
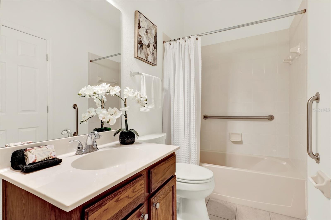
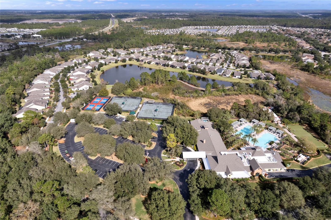
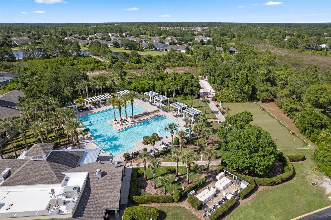
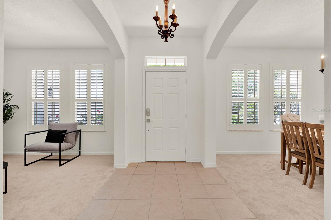
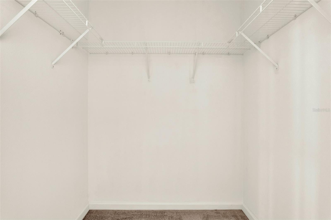
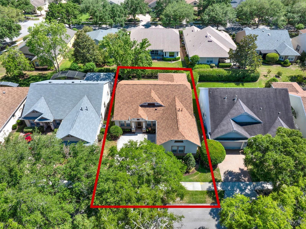
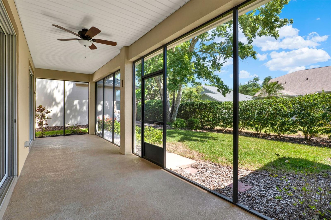
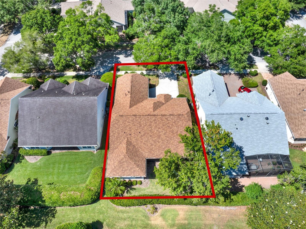
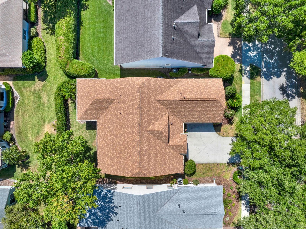
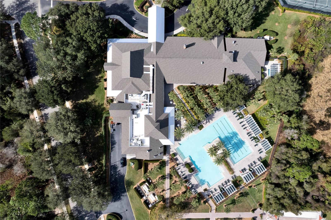
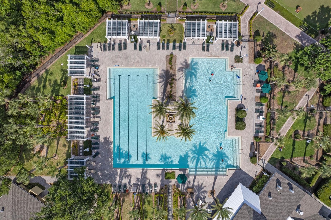

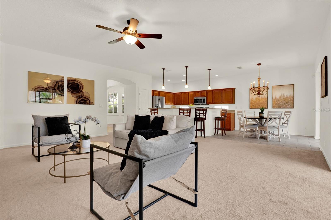
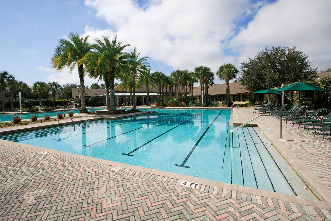
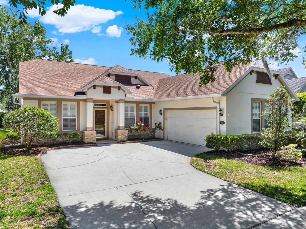
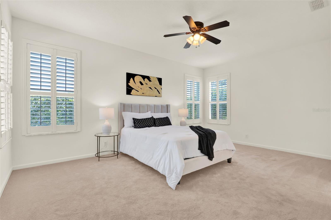
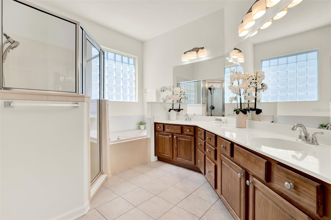
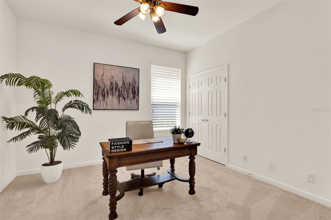
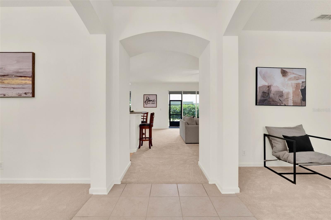
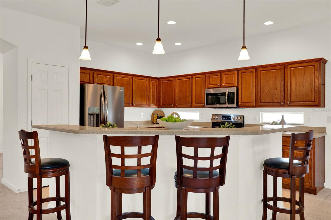
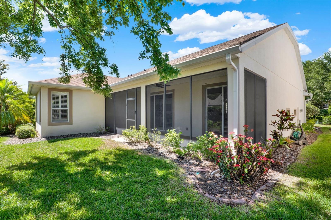
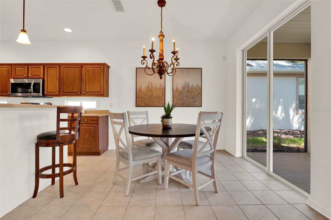
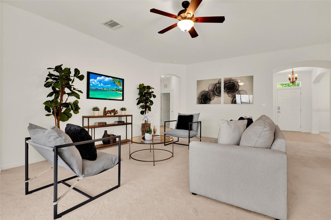
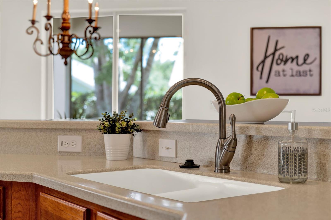
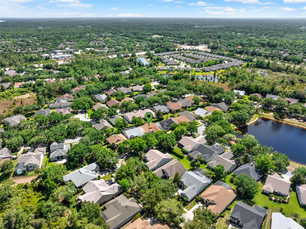
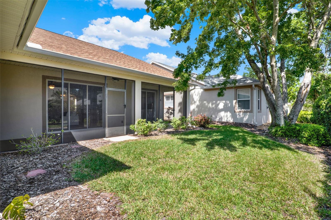
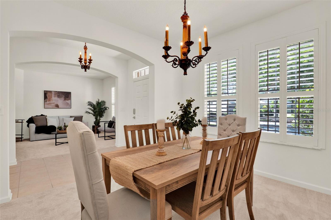
Active
112 OVERTON GARDENS LANE
$365,000
Features:
Property Details
Remarks
Meticulously maintained St. Joe Duke offering 3 BD/ 2 BA with a rear privacy hedge & in walking distance to the Victoria Gardens 55+ private social clubhouse. Recent updates include repainted interior 25’, new carpet 25’, Re-roof, 15 seer A/C system & water heater all replaced in 2021. This Light & Bright home features ceramic tile & carpet flooring throughout. Spacious kitchen offers Oak cabinets w/ crown molding, exterior glass block inserts for additional natural light, electric glass top convection range, Corian countertops, pendant lighting above breakfast bar & stainless steel appliances. Primary suite has Plantation style shutters, ceiling fan, walk-in closets, dual sinks, walk-in shower with grab bars and a soaking tub. The 13’ x 12’ second bedroom with walk-in closet provides a door to the guest bathroom that can function as an en suite. Utility room comes with a laundry tub, washer, electric dryer & a natural gas connection for future flexibility. You will enjoy relaxing on the 30’ x 8’ screen enclosed covered patio with privacy landscaping. All appliances stay with home including the second refrigerator in garage & whole home water softener. Victoria Gardens residents have their own Private Clubhouse. HOA fee includes lawn care, cable TV, high speed internet, and reclaimed water for yard irrigation. Community is within 1 mile of I-4 that offers great access to the east coast beaches, Orlando (40 minutes) and 3 International airports within 1 hour.
Financial Considerations
Price:
$365,000
HOA Fee:
522
Tax Amount:
$2030.22
Price per SqFt:
$162.95
Tax Legal Description:
LOT 156 VICTORIA PARK NORTHEAST INCREMENT ONE MB 48 PGS 51-53 INC PER OR 4713 PG 4534 PER OR 5434 PGS 1930-1931 PER OR 5966 PG 0311
Exterior Features
Lot Size:
6600
Lot Features:
City Limits, Sidewalk, Paved, Private
Waterfront:
No
Parking Spaces:
N/A
Parking:
Driveway, Garage Door Opener
Roof:
Shingle
Pool:
No
Pool Features:
N/A
Interior Features
Bedrooms:
3
Bathrooms:
2
Heating:
Central, Electric, Natural Gas
Cooling:
Central Air
Appliances:
Convection Oven, Dishwasher, Disposal, Gas Water Heater, Microwave, Refrigerator, Washer, Water Softener
Furnished:
Yes
Floor:
Carpet, Ceramic Tile
Levels:
One
Additional Features
Property Sub Type:
Single Family Residence
Style:
N/A
Year Built:
2004
Construction Type:
Block, Stucco
Garage Spaces:
Yes
Covered Spaces:
N/A
Direction Faces:
North
Pets Allowed:
Yes
Special Condition:
None
Additional Features:
Private Mailbox, Rain Gutters, Sidewalk, Sliding Doors
Additional Features 2:
55+ Active Adult neighborhood.
Map
- Address112 OVERTON GARDENS LANE
Featured Properties