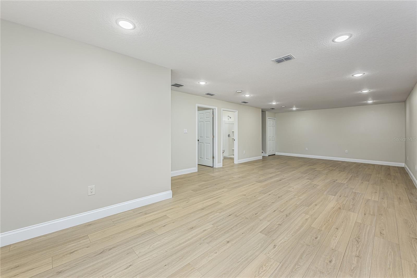
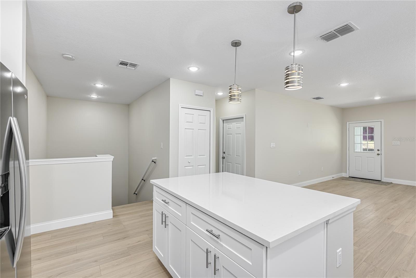
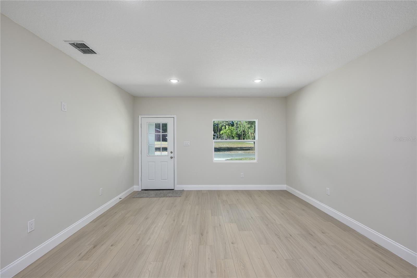
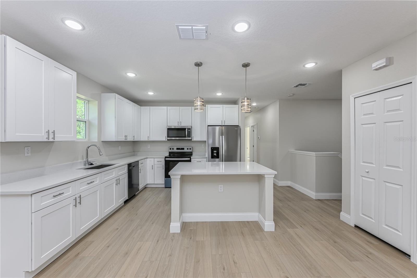
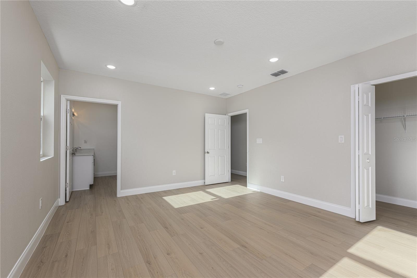
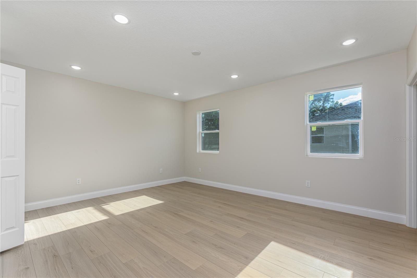
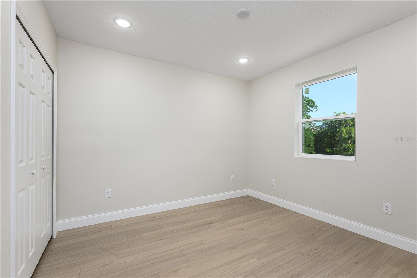
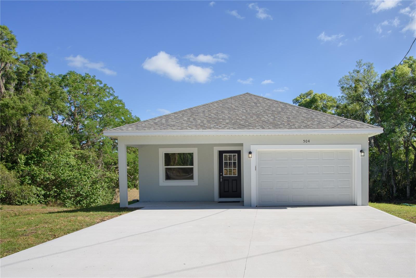
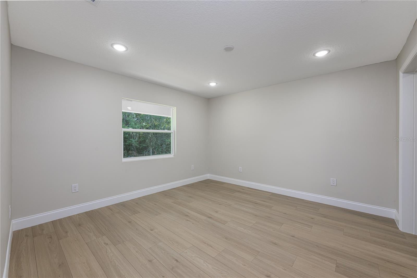
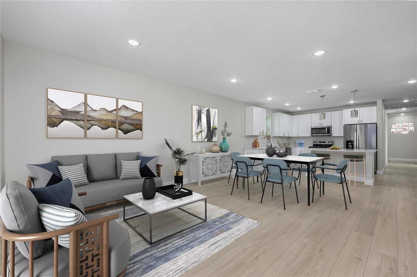
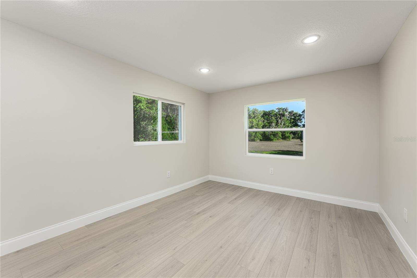
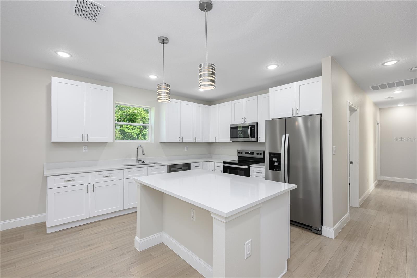
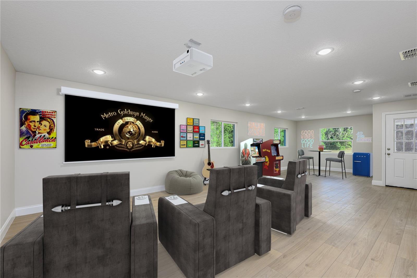
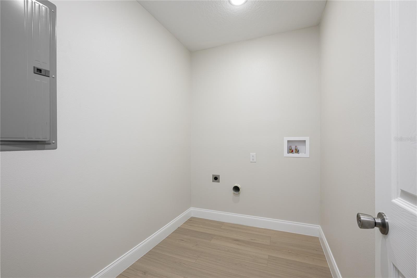
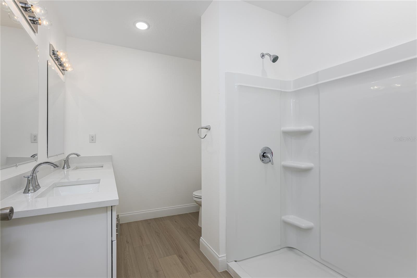
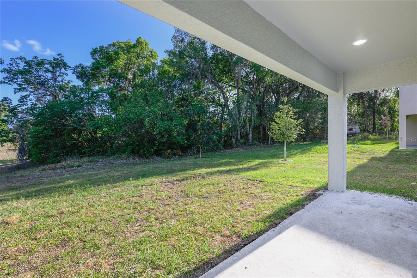
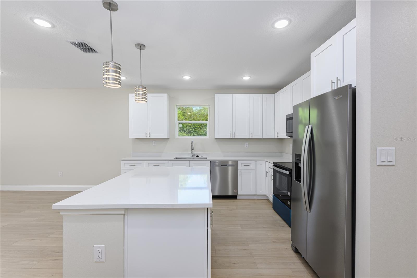
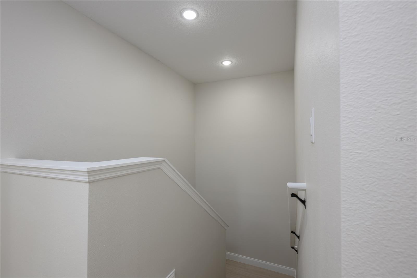
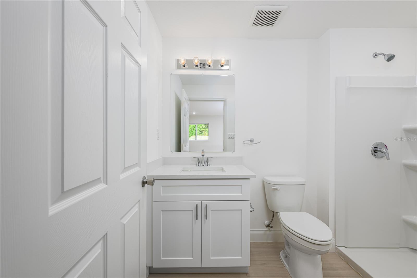
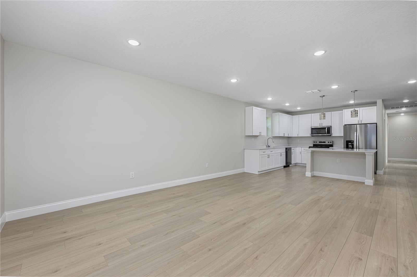
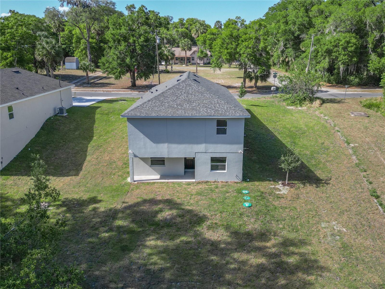
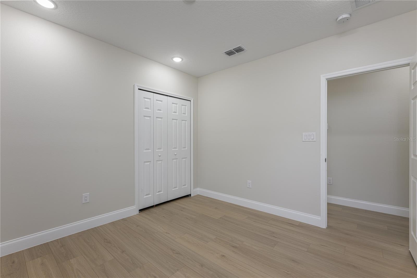
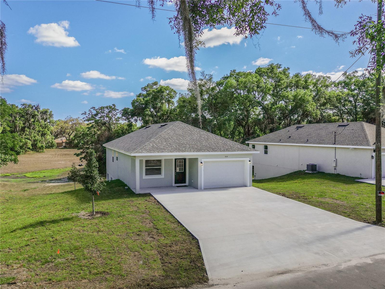
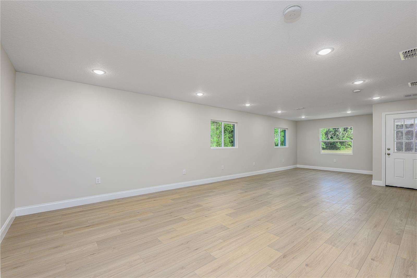
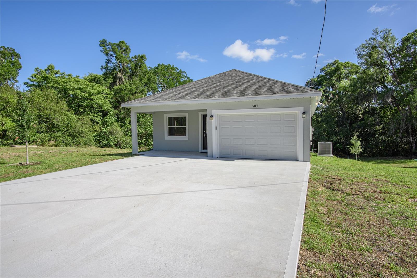
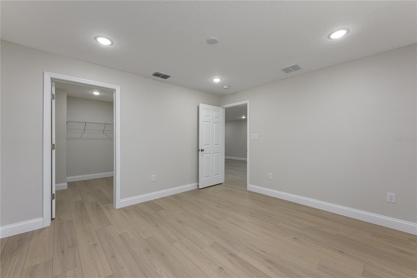
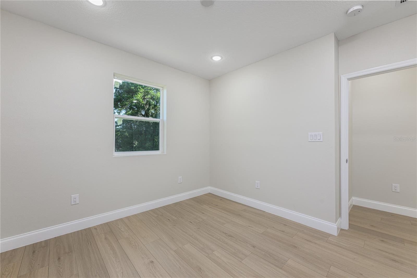
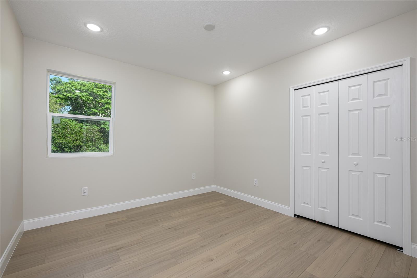
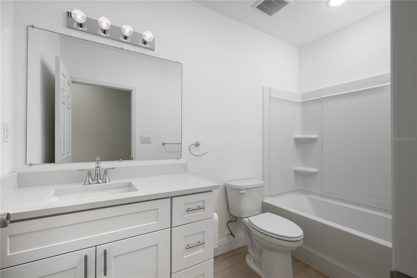
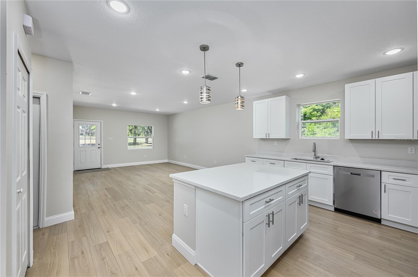
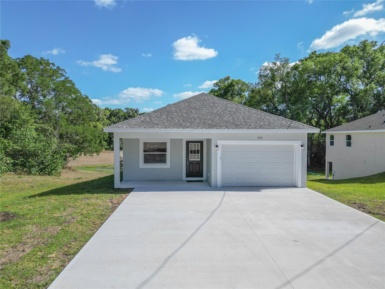
Active
504 E HOWRY AVE
$364,900
Features:
Property Details
Remarks
MOTIVATED SELLER!! Step into your stunning brand-new two-story home offering 2,357 sq. ft. of thoughtfully designed living space! This modern gem features 4 spacious bedrooms, 3 full bathrooms, and a versatile open-concept layout perfect for both entertaining and everyday living. Upstairs, enjoy a sleek chef’s kitchen with elegant quartz countertops, Wood Shaker cabinets with soft-close hinges, and generous meal prep space. The Living/Kitchen/Dining combo is an entertainer’s dream, bathed in natural light from large windows that invite the outside in. The primary suite is a true retreat, boasting an oversized walk-in shower, double sinks vanity and a serene, light-filled bedroom. The expansive lower level offers both comfort and functionality, featuring a large family room, a spacious bedroom with an oversized walk-in closet, a full bathroom, a private rear entrance, and a dedicated storage room. With these amenities, this space can easily be converted into a private 'Mother-in-Law' suite. Close to Stetson University, the DeLand Historic District, and local shops and restaurants. Easy access to downtown Orlando, Central Florida, and world-class theme parks. No HOA fees!!! All measurements to be verified by buyer or buyer’s agent. Listing agent is a relative of the seller.
Financial Considerations
Price:
$364,900
HOA Fee:
N/A
Tax Amount:
$475.9
Price per SqFt:
$155.81
Tax Legal Description:
E 19.67 FT OF LOT 5 & ALL OF LOT 6 DOZIERS SUB OF N 1/4 OF BLK 149 MB 5 PG 53 PER OR 4268 PG 4154 PER OR 5704 PGS 3136-3137 PER OR 4268 PG 4154 PER OR 5704 PGS 3136-3137 PER OR 7490 PG 0314 PER OR 8226 PG 3118 PER OR 8389 PG 4477 PER OR 8426 PG 1071
Exterior Features
Lot Size:
10500
Lot Features:
N/A
Waterfront:
Yes
Parking Spaces:
N/A
Parking:
N/A
Roof:
Shingle
Pool:
No
Pool Features:
N/A
Interior Features
Bedrooms:
4
Bathrooms:
3
Heating:
Central, Electric
Cooling:
Central Air
Appliances:
Dishwasher, Disposal, Electric Water Heater, Microwave, Range, Refrigerator
Furnished:
No
Floor:
Luxury Vinyl
Levels:
Two
Additional Features
Property Sub Type:
Single Family Residence
Style:
N/A
Year Built:
2025
Construction Type:
Block, Frame
Garage Spaces:
Yes
Covered Spaces:
N/A
Direction Faces:
North
Pets Allowed:
No
Special Condition:
None
Additional Features:
Other
Additional Features 2:
N/A
Map
- Address504 E HOWRY AVE
Featured Properties