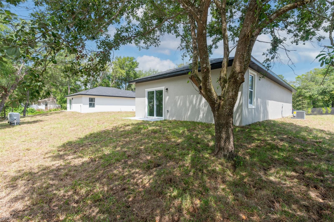
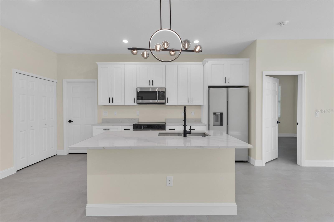
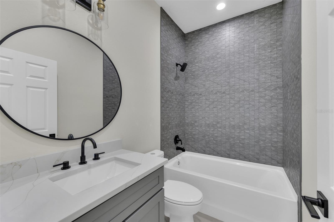
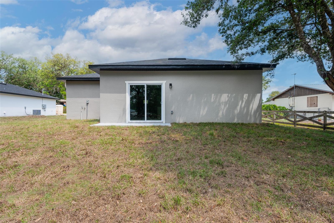
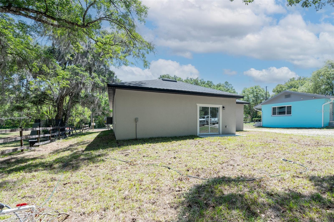
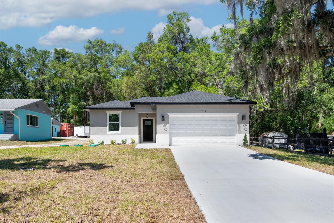
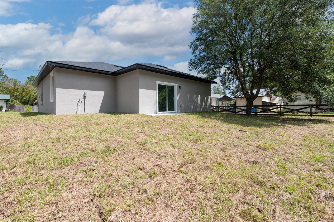
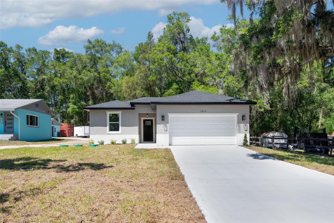
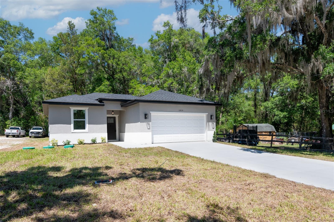
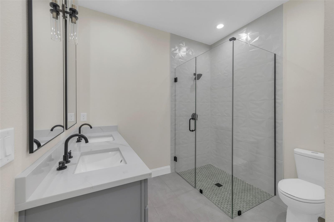
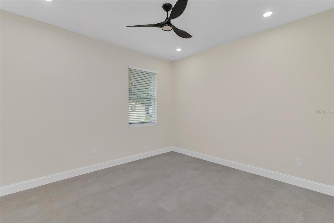
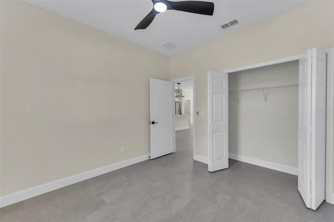
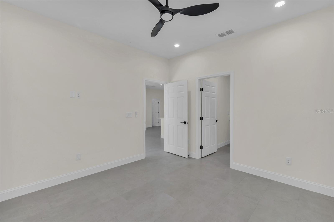
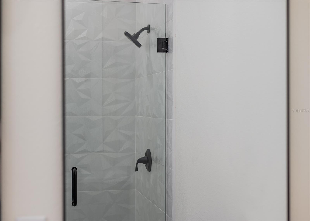
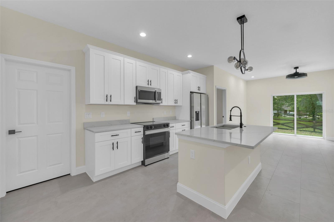
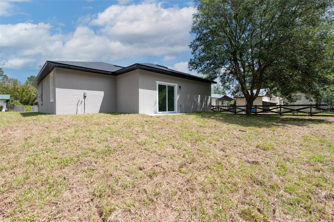
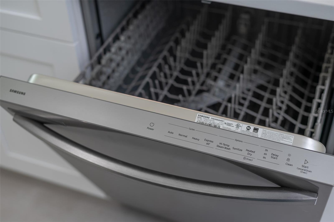
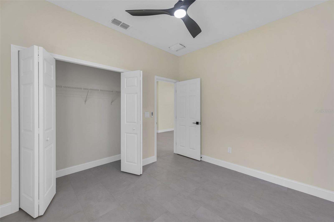
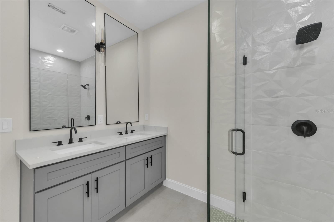
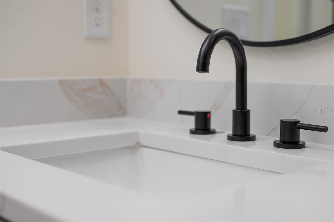
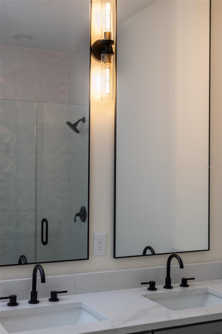
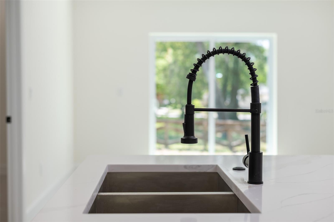
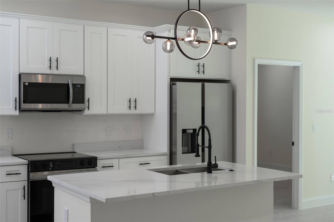
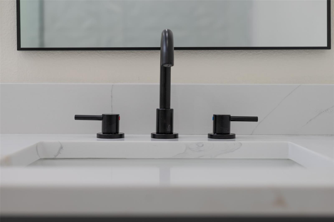
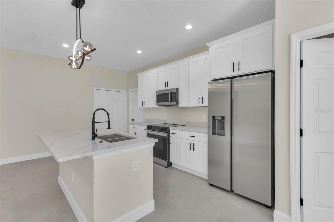
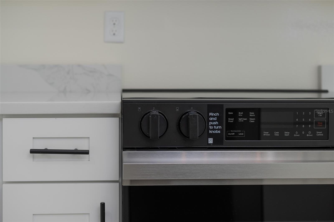
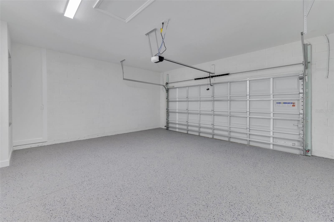
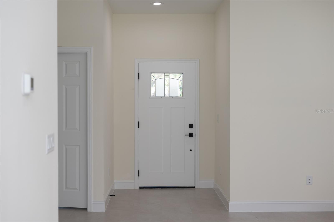
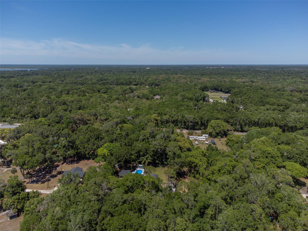
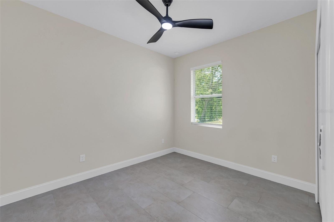
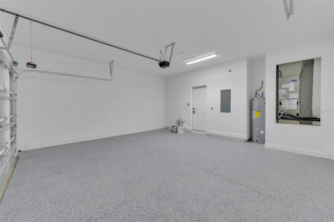
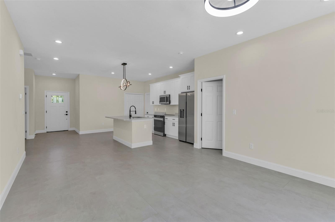
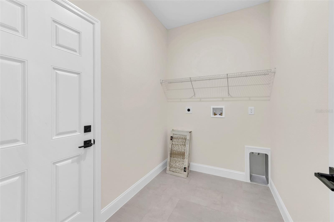
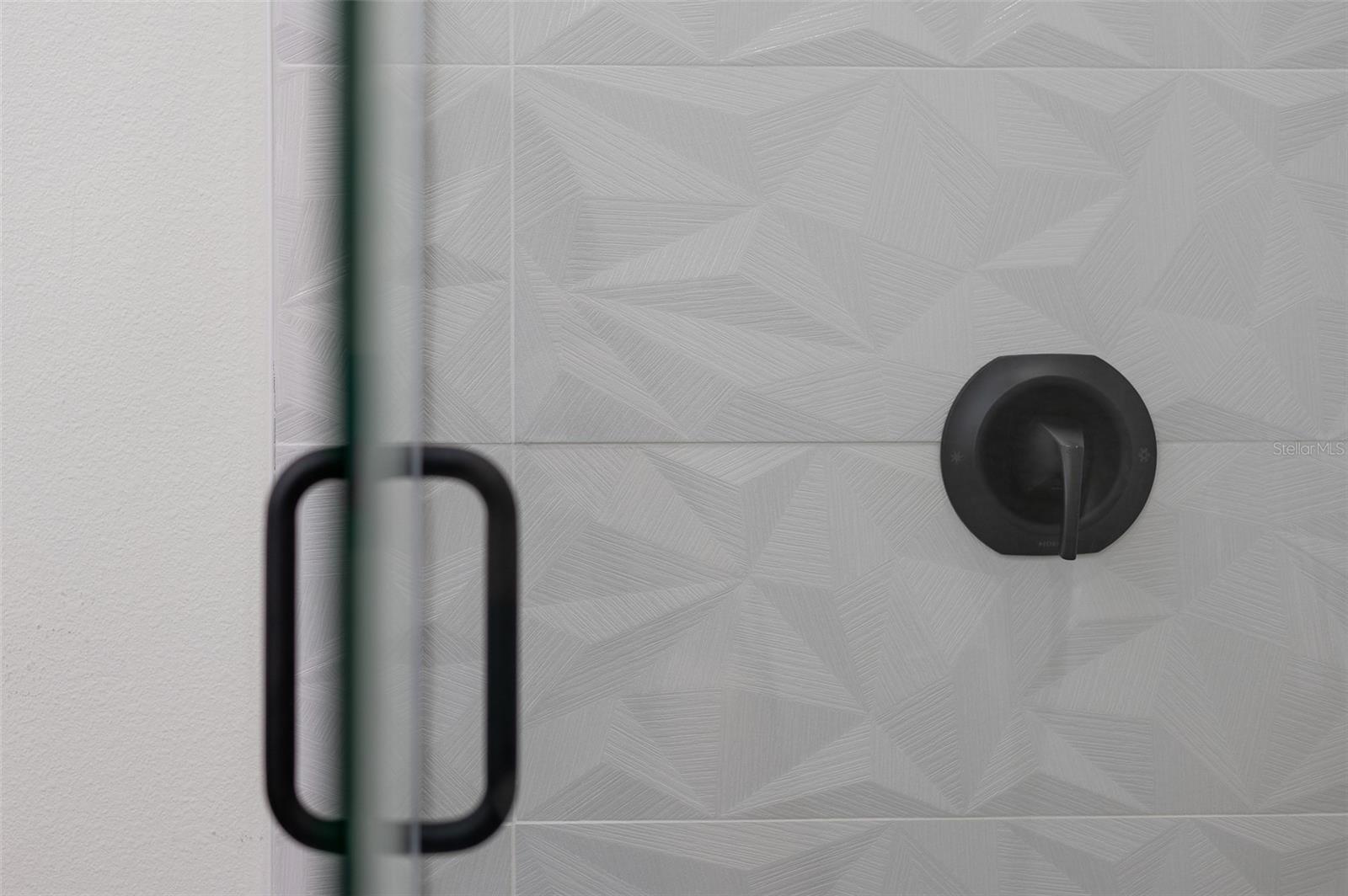
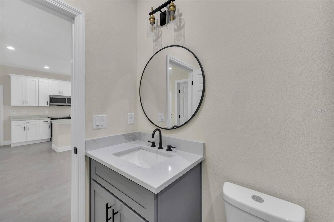
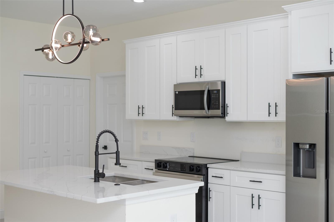
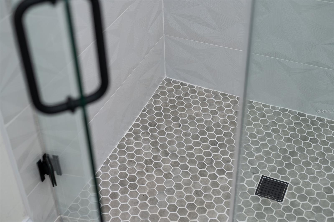
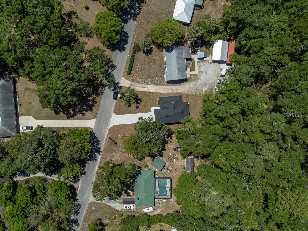
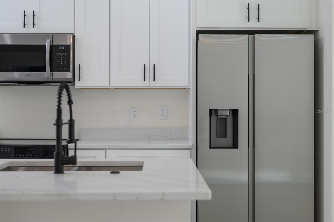
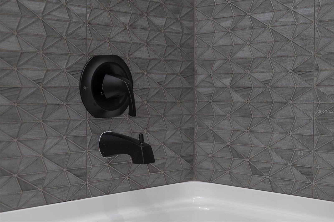
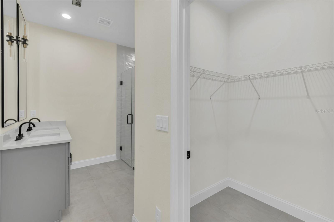
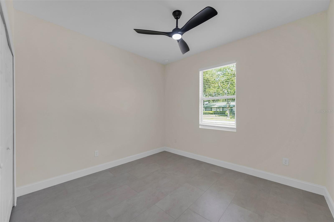
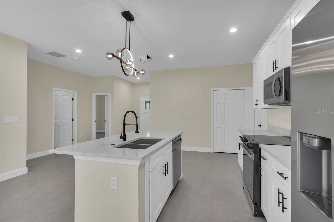

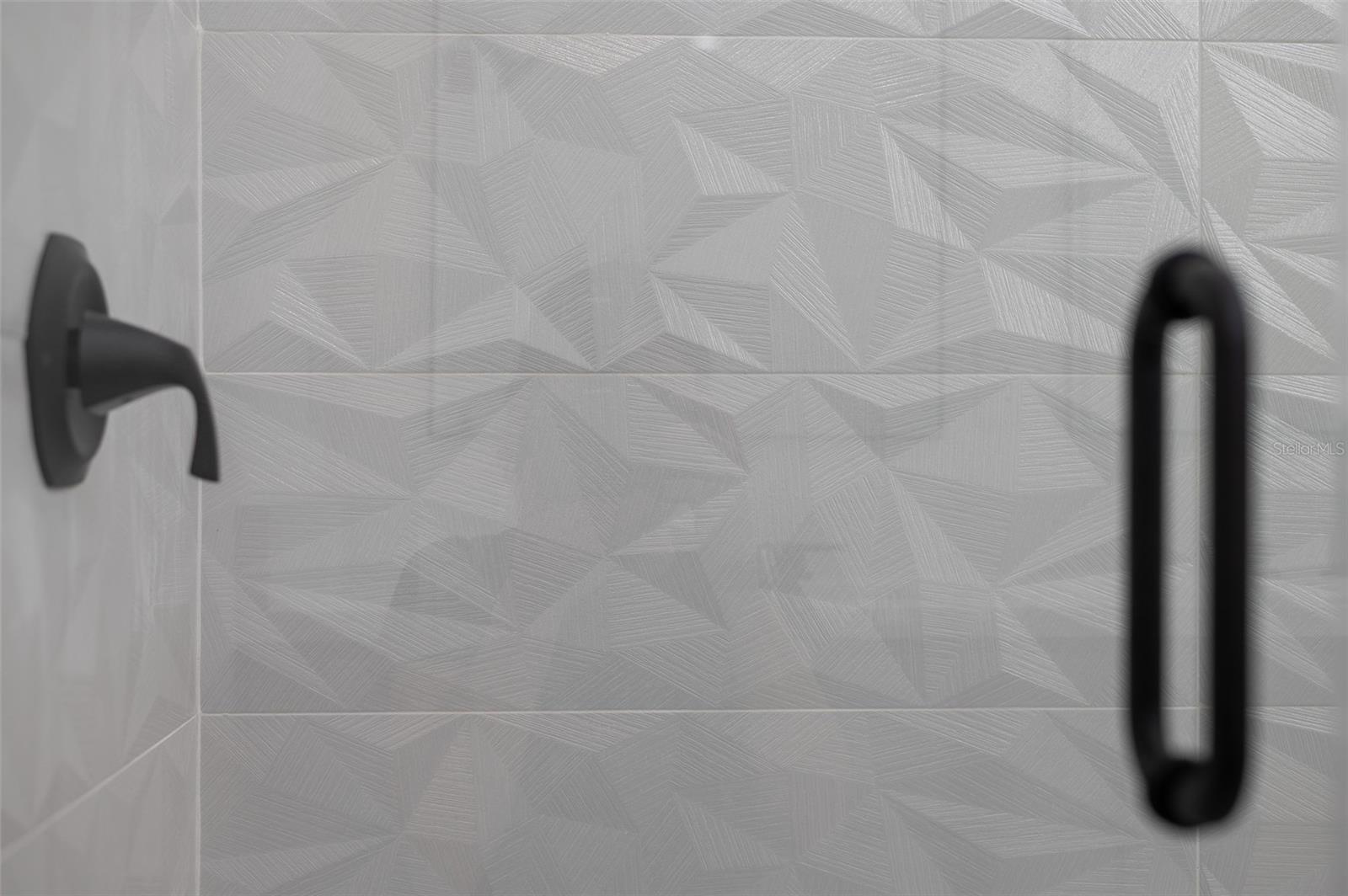
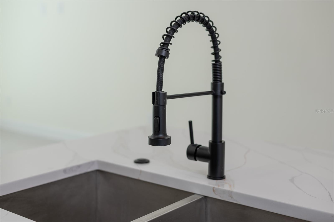
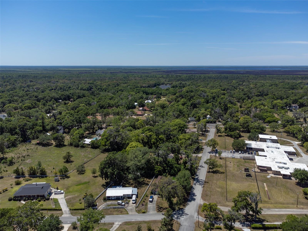
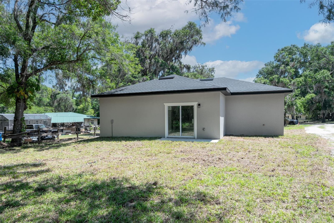
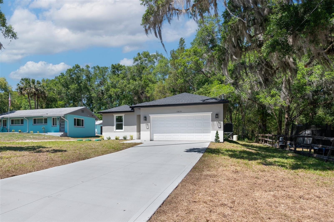
Active
1819 CARR ST
$345,000
Features:
Property Details
Remarks
Welcome to the Amalfi Floor plan, your New Dream Home in Deland !! A modern, stylish open floor plan new home that redefines contemporary living. Upon entering, you're greeted by expansive, light-filled interiors. The spacious living area, featuring sleek tile floors and minimalist design. The Kitchen haven boasts with SS appliances, a large island with bar seating, and custom cabinetry, making it the perfect spot for both cooking and entertaining. Adjacent to the kitchen, the living area offers ample space for family gatherings and dinner parties, all under the ambient glow of modern pendant lighting. The open layout ensures that conversations flow easily, enhancing the social atmosphere of the home. The master suite is a private retreat, complete with a ensuite bathroom featuring a large shower bath with a glass-enclosed shower, and dual vanities. Additional bedrooms and bathrooms maintain the same high standard of design and comfort, ensuring every family member or guest feels pampered. Outdoor living is equally impressive, with a nice yard and a spacious patio ideal for al fresco dining or lounging. Smart home features, energy-efficient appliances, air conditioner, and high-quality materials throughout ensure that this home is as sustainable and efficient. This home is located in backyard of Discovery Academy of Deland also a short drive to award-winning Downtown DeLand and Stetson University, the extended scenic walking trail running just outside this neighborhood stretching up to De Leon Springs State Park down to Blue Springs State Park offering fun activities for the entire family and only 55 minutes to Downtown Orlando.
Financial Considerations
Price:
$345,000
HOA Fee:
N/A
Tax Amount:
$111
Price per SqFt:
$271.65
Tax Legal Description:
LOT 5 KENDRICK SUB MB 19 PG 159 PER OR 5576 PG 0499 PER OR 5658 PG 2420 PER OR 6022 PG 0189 PER OR 7155 PG 2289 PER OR 7873 PG 0706 PER OR 8112 PG 0132
Exterior Features
Lot Size:
10500
Lot Features:
N/A
Waterfront:
No
Parking Spaces:
N/A
Parking:
N/A
Roof:
Shingle
Pool:
No
Pool Features:
N/A
Interior Features
Bedrooms:
3
Bathrooms:
2
Heating:
Electric
Cooling:
Central Air
Appliances:
Dishwasher, Disposal, Electric Water Heater, Microwave, Range, Refrigerator
Furnished:
Yes
Floor:
Ceramic Tile
Levels:
One
Additional Features
Property Sub Type:
Single Family Residence
Style:
N/A
Year Built:
2025
Construction Type:
Block, Stucco
Garage Spaces:
Yes
Covered Spaces:
N/A
Direction Faces:
Southwest
Pets Allowed:
No
Special Condition:
None
Additional Features:
Lighting, Sliding Doors
Additional Features 2:
N/A
Map
- Address1819 CARR ST
Featured Properties