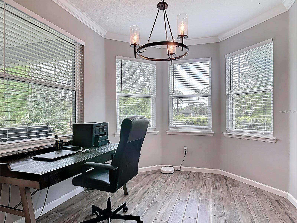
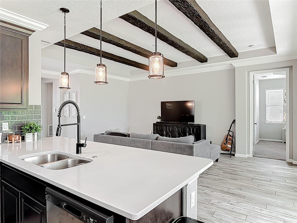
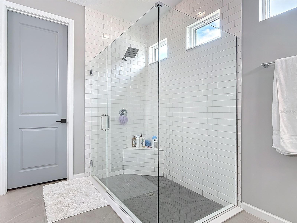
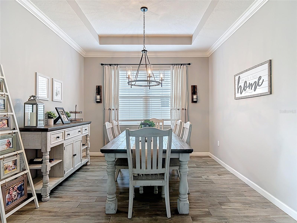
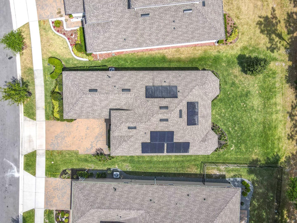
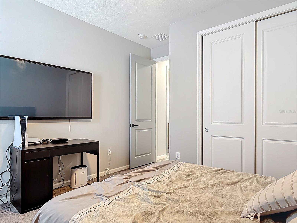
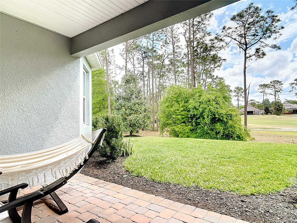
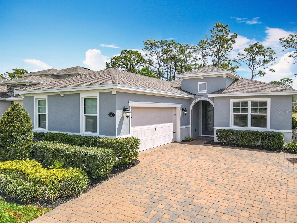
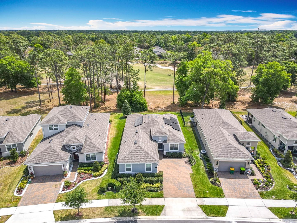
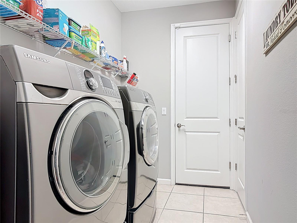
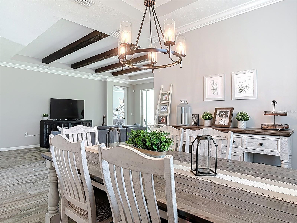
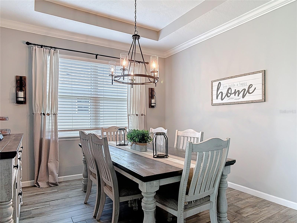
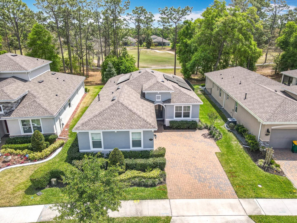
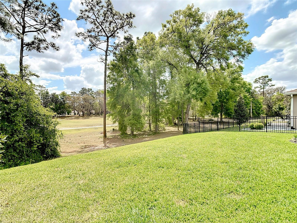
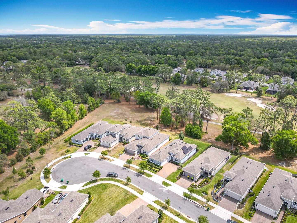
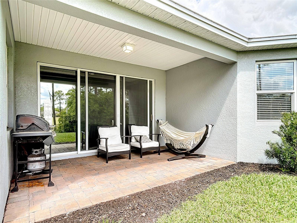
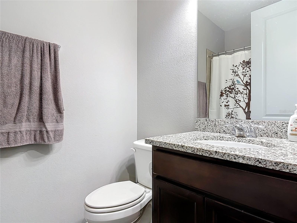
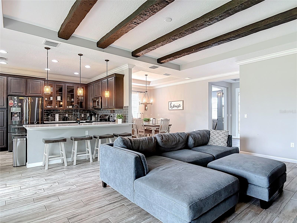
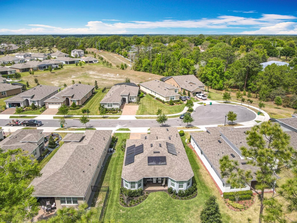
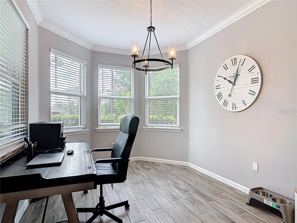
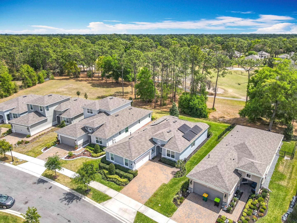
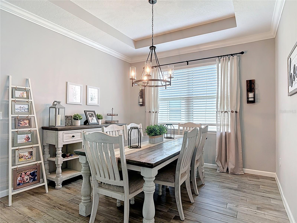
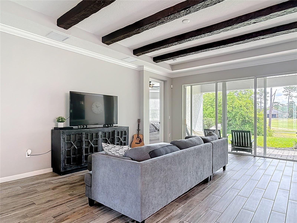
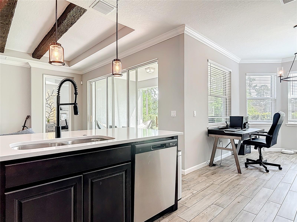
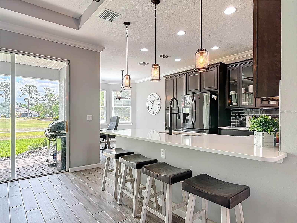
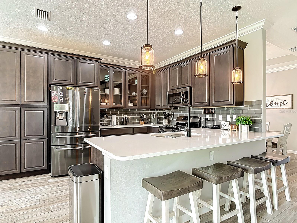
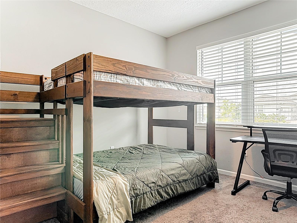
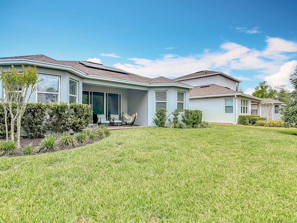
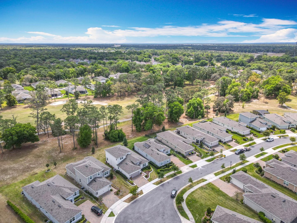
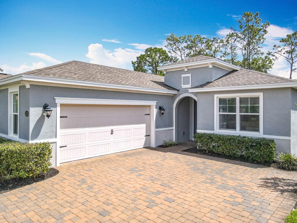
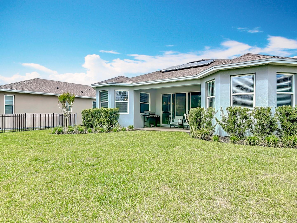
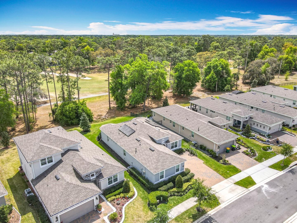
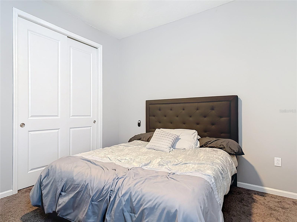
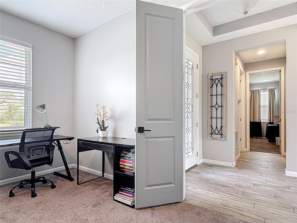
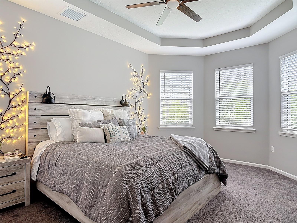
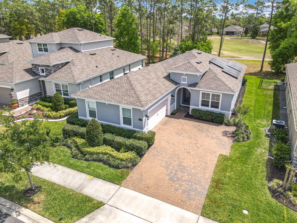
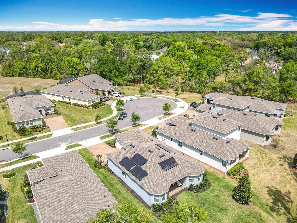
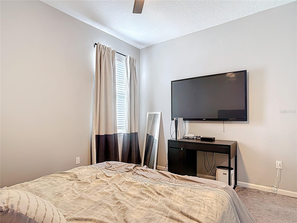
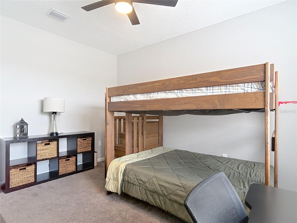
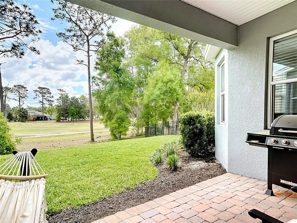
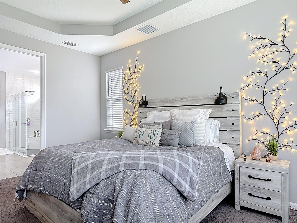
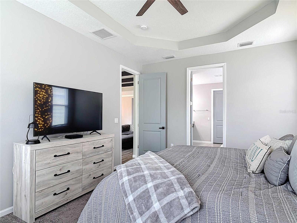
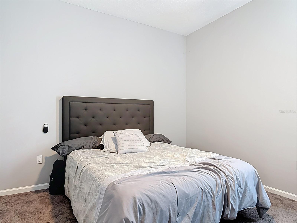
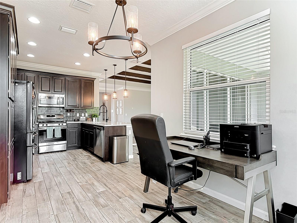
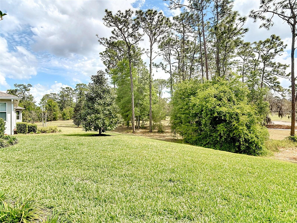
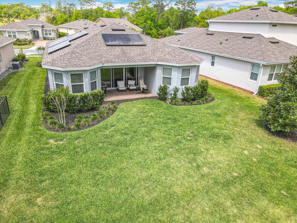
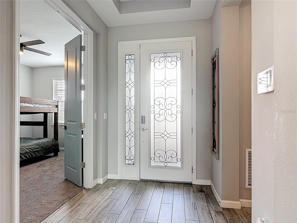
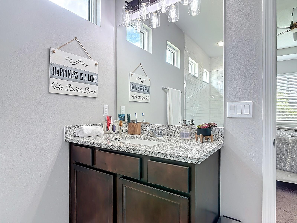
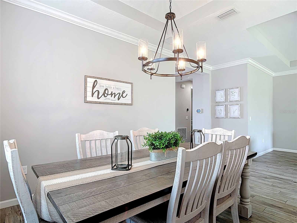
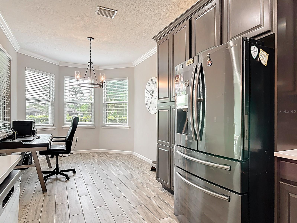
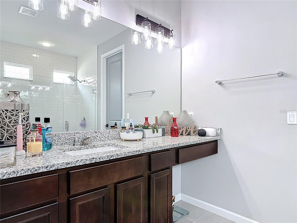
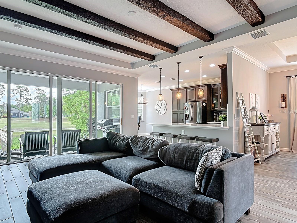
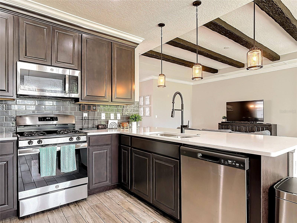
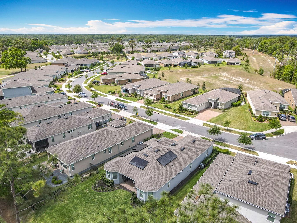
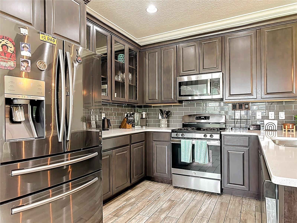
Active
231 CHEROKEE HILL CT
$415,000
Features:
Property Details
Remarks
A versatile den provides the option for a third bedroom or home office. Nestled in a sought-after golf course community, this cul-de-sac home offers a view of Hole 18 with a mix of serene tree cover and open green space. Thoughtfully upgraded, the home features quartz countertops, stainless steel kitchen appliances, crown molding, double-pane windows, a glass tile backsplash, and a frameless glass shower. The wood plank tile flooring flows seamlessly throughout, with carpeting in the bedrooms for added comfort. Enjoy high ceilings and abundant natural light, while the triple sliding glass doors open to a 9x15 covered lanai, perfect for relaxation with no rear neighbors. The spacious primary suite boasts a 7x12 walk-in closet and an ensuite with a double vanity. Beyond the home, enjoy an array of community amenities, including a restaurant, playground, fitness center, pool, clubhouse, tennis, and pickleball courts. HOA fees include cable TV and internet, adding to the convenience of this vibrant neighborhood. With a paver driveway, pest prevention system built into the walls, and energy-efficient solar panels, this home blends luxury, comfort, and sustainability. Washer, dryer and all appliances included! Don’t miss out—schedule your showing today!
Financial Considerations
Price:
$415,000
HOA Fee:
553
Tax Amount:
$5171
Price per SqFt:
$219
Tax Legal Description:
34 & 35-17-30 LOT 16 VICTORIA HILLS PHASE 5 MB 61 PGS 73-77 PER OR 8018 PG 4974
Exterior Features
Lot Size:
7272
Lot Features:
Cul-De-Sac, City Limits, Landscaped, On Golf Course, Sidewalk, Street Dead-End, Paved
Waterfront:
No
Parking Spaces:
N/A
Parking:
Driveway, Garage Faces Side
Roof:
Shingle
Pool:
No
Pool Features:
N/A
Interior Features
Bedrooms:
2
Bathrooms:
2
Heating:
Heat Pump
Cooling:
Central Air
Appliances:
Dishwasher, Disposal, Dryer, Gas Water Heater, Microwave, Range, Refrigerator, Washer
Furnished:
No
Floor:
Carpet, Ceramic Tile
Levels:
One
Additional Features
Property Sub Type:
Single Family Residence
Style:
N/A
Year Built:
2021
Construction Type:
Block, Stucco
Garage Spaces:
Yes
Covered Spaces:
N/A
Direction Faces:
West
Pets Allowed:
Yes
Special Condition:
None
Additional Features:
Lighting, Sidewalk, Sliding Doors
Additional Features 2:
Contact HOA for all Lease Restrictions.
Map
- Address231 CHEROKEE HILL CT
Featured Properties