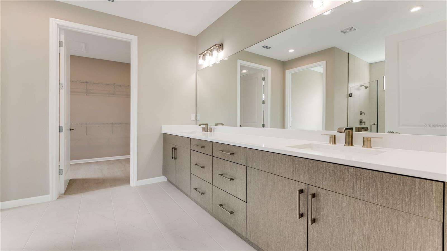
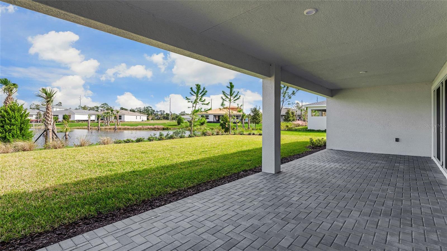
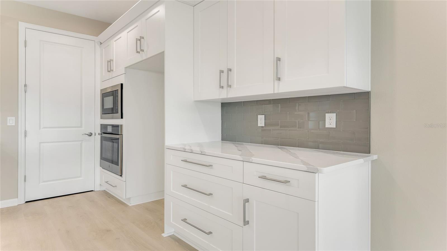
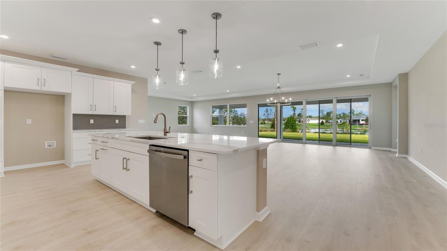
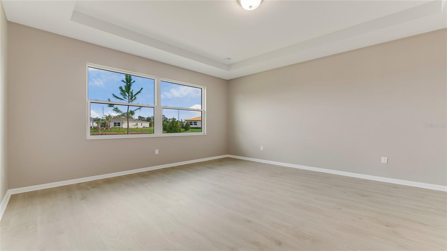
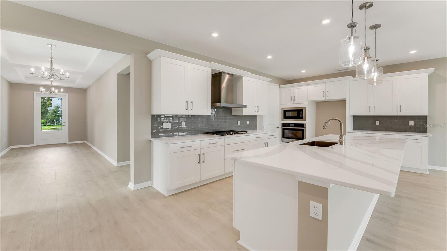
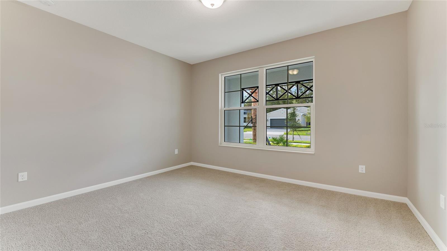
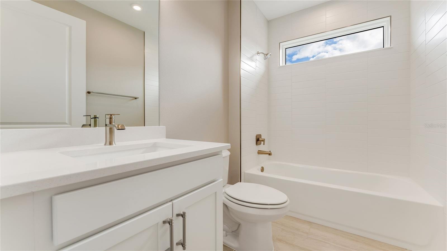
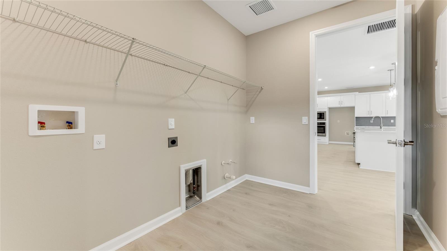
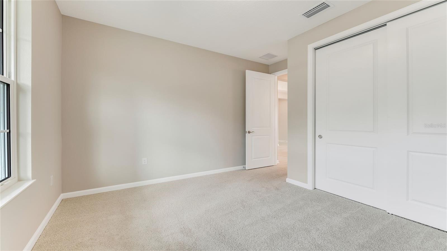
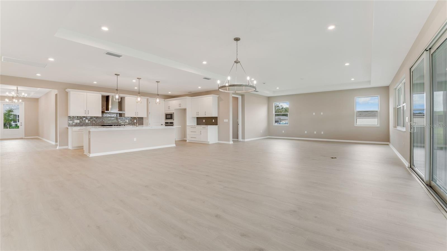
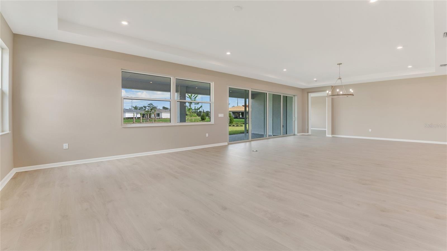
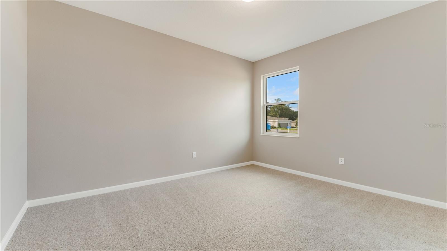
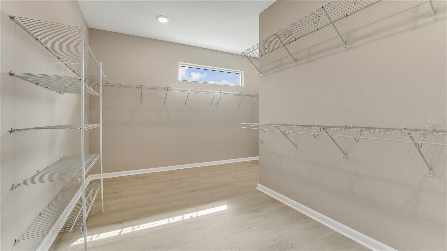
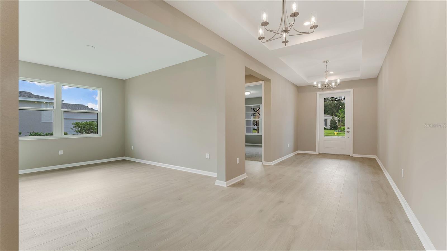
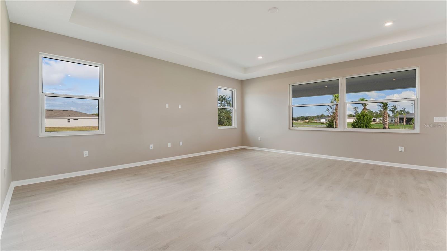
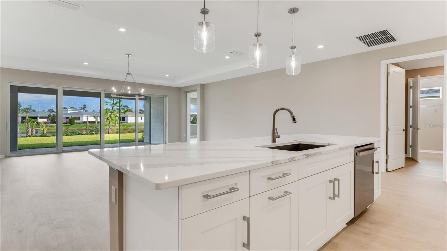
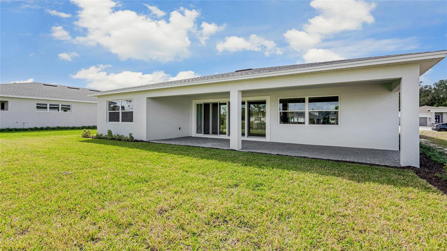
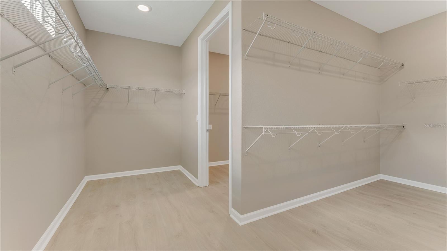
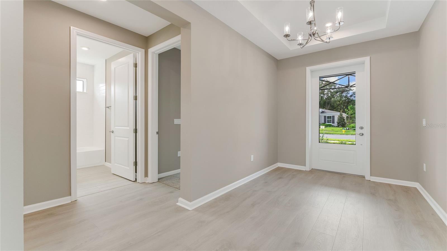
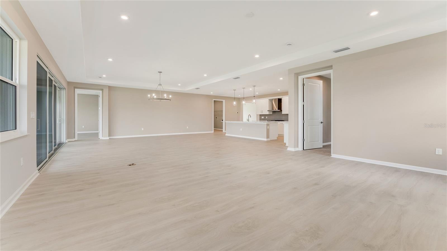
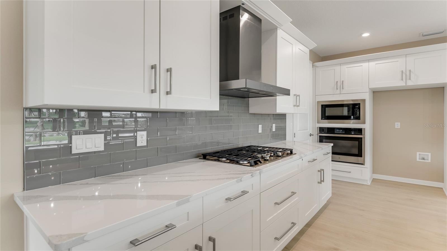
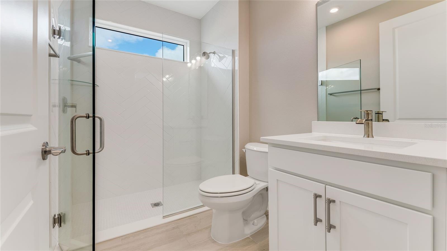
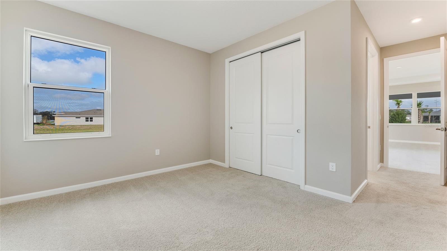
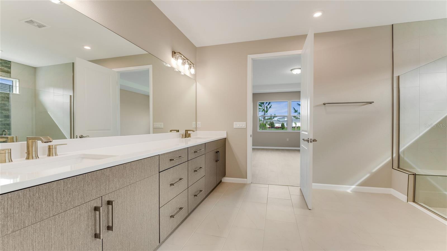
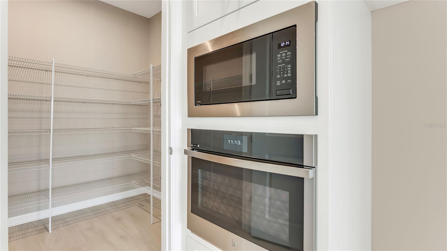
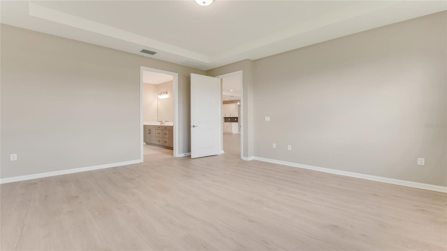
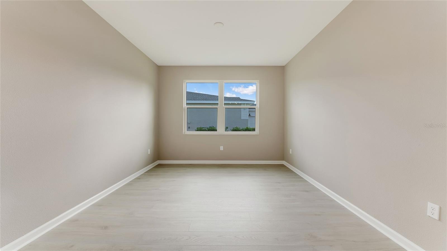
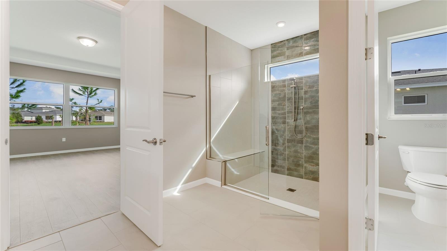
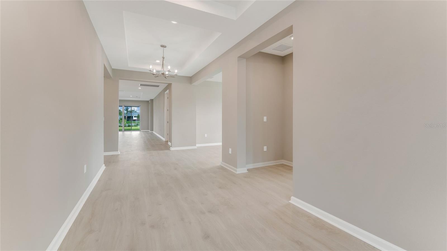
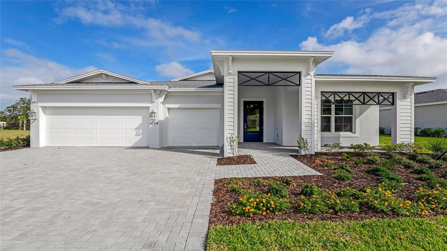
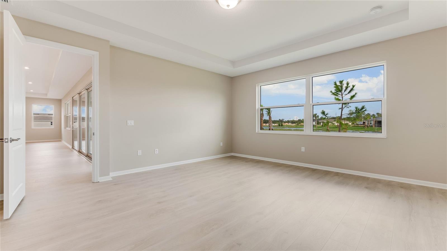
Pending
1234 CRESSWIND BLVD
$669,990
Features:
Property Details
Remarks
**MOVE IN READY ** This Peral floor plan nestled in a gated community, has 3-bedroom, 3-bath, Flex Space, with a 3-car garage radiates coastal charm. The brick-covered driveway and front lanai set a warm and inviting tone, while the expansive back lanai offers a tranquil spot to enjoy your mornings or evenings. Inside, the home boasts a thoughtfully designed gourmet kitchen, featuring upgraded cabinets with crown molding, Quartz countertops, a gorgeous backsplash, and an upgraded GE appliance package with a cooktop and wall ovens—all in a convenient all-gas community. The layout includes elegant tray ceilings that enhance the home’s sophistication, and 16' W x 8' tall sliding glass door floods the living space with natural light. Additional touches like a raised TV panel outlet, a floor outlet with brass trim, and the Taexx built-in pest control system demonstrate an exceptional attention to detail. With nature trails nearby and no homes behind the property, this beautiful residence offers both serenity and privacy—a perfect blend of comfort and coastal elegance.
Financial Considerations
Price:
$669,990
HOA Fee:
465
Tax Amount:
$0
Price per SqFt:
$269.07
Tax Legal Description:
13-17-30 & 18-17-31 LOT 1.069 CRESSWIND DELAND PHASE 1 MB 65 PG S 115-132
Exterior Features
Lot Size:
6550
Lot Features:
N/A
Waterfront:
No
Parking Spaces:
N/A
Parking:
N/A
Roof:
Shingle
Pool:
No
Pool Features:
N/A
Interior Features
Bedrooms:
3
Bathrooms:
3
Heating:
Central
Cooling:
Central Air
Appliances:
Cooktop, Dishwasher, Disposal, Microwave
Furnished:
No
Floor:
Carpet, Laminate, Tile
Levels:
One
Additional Features
Property Sub Type:
Single Family Residence
Style:
N/A
Year Built:
2025
Construction Type:
Block, Concrete
Garage Spaces:
Yes
Covered Spaces:
N/A
Direction Faces:
Southwest
Pets Allowed:
Yes
Special Condition:
None
Additional Features:
Irrigation System, Lighting
Additional Features 2:
N/A
Map
- Address1234 CRESSWIND BLVD
Featured Properties