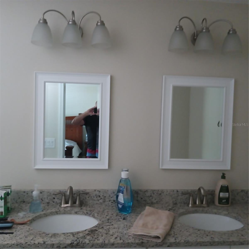
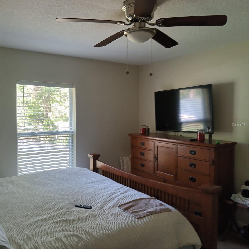
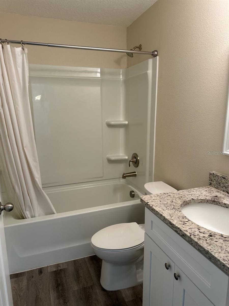
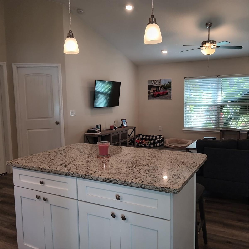
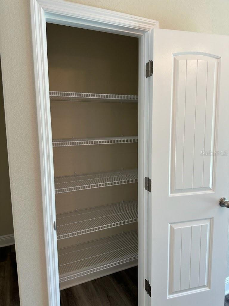
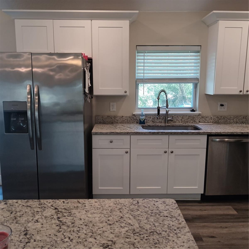
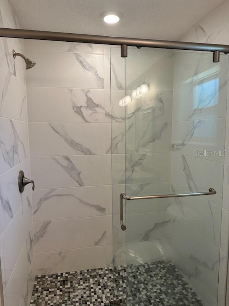
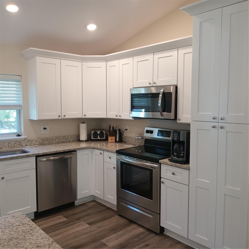
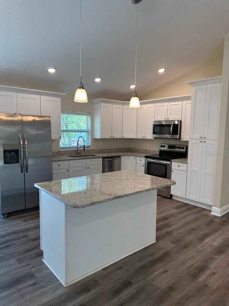
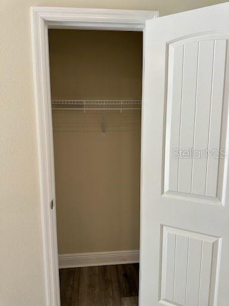

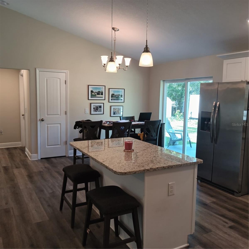

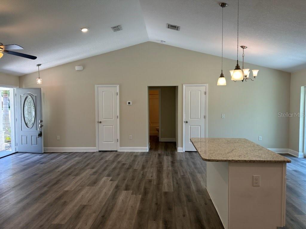
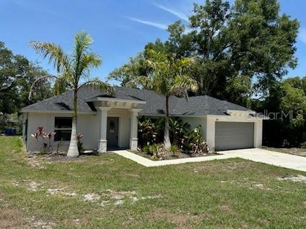
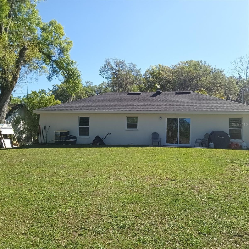
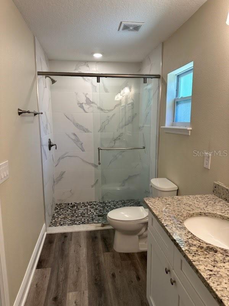
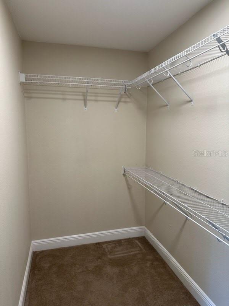



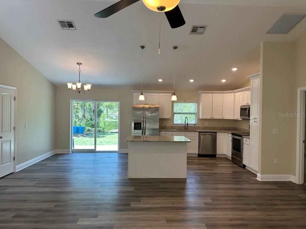
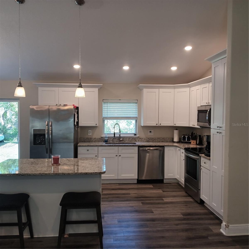
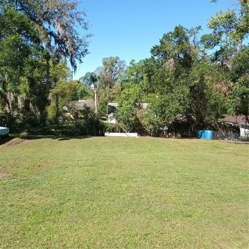
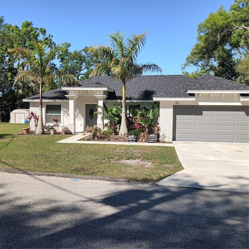
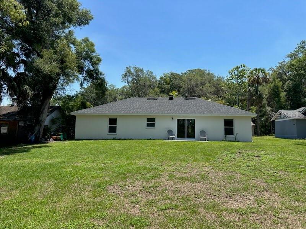
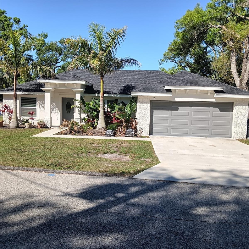
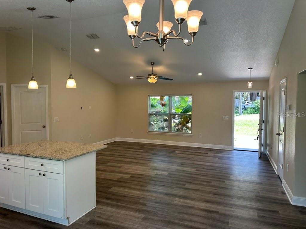
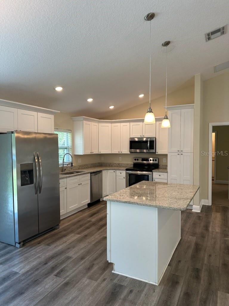
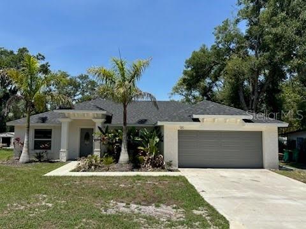
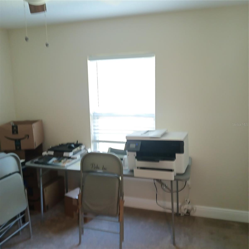
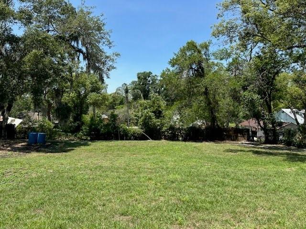
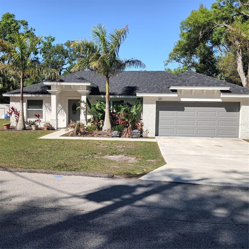
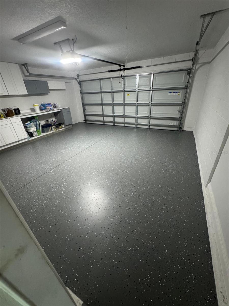

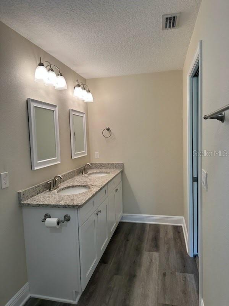
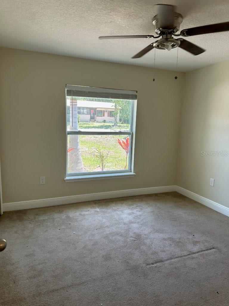
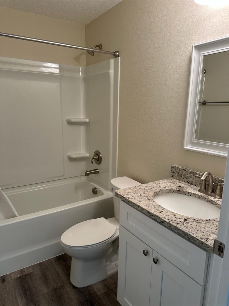
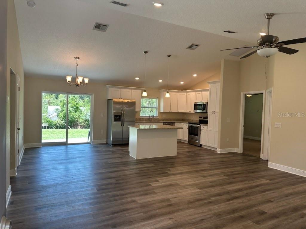
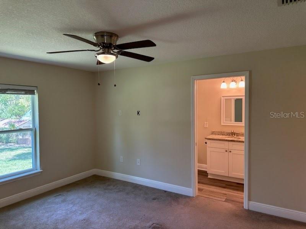

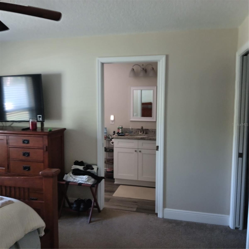
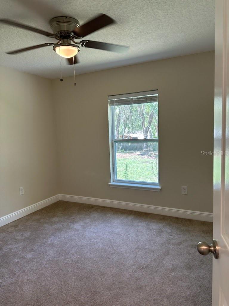

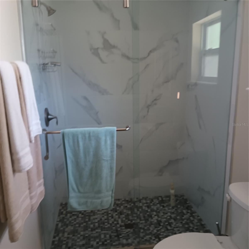
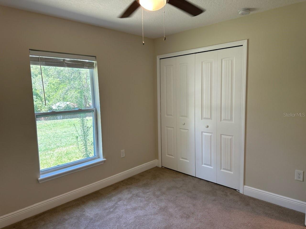
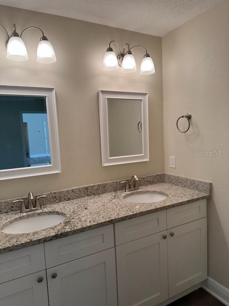
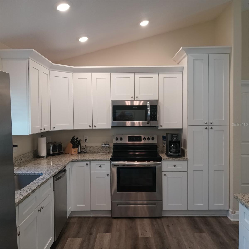
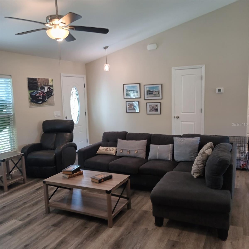

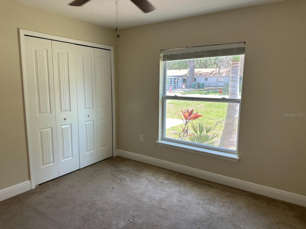

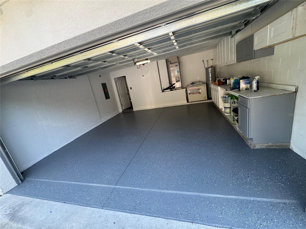

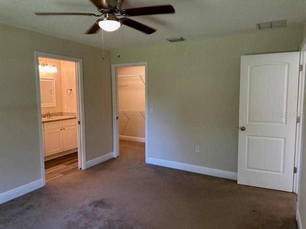
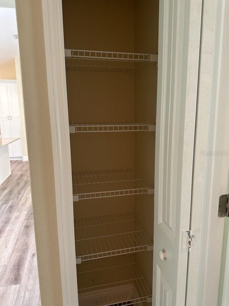

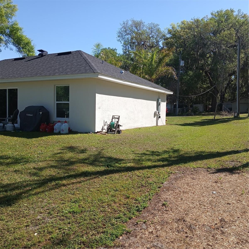
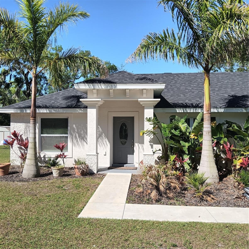
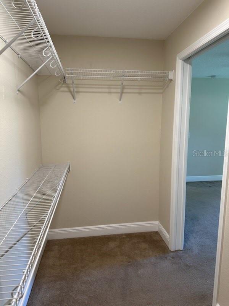
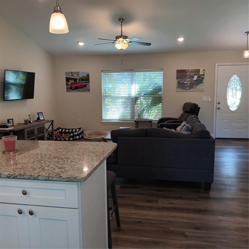
Sold
120 S CHANDLER AVE
$299,900
Features:
Property Details
Remarks
This beautiful, newer construction DeLand home features many upgrades! The oversized kitchen includes stainless steel appliances, stunning granite countertops, modern white shaker cabinets and a center island with breakfast bar. The 3 bedroom 2 bathroom split floor plan features a primary bedroom that includes walk-in closet, en-suite bathroom with dual sinks, and luxury tile walk-in shower. The spacious great-room boasts vaulted ceilings and open floor plan, great for entertaining family and friends. Meanwhile, the expansive backyard is a blank canvas for you to create your own little paradise. Other upgraded amenities include radiant barrier roof, solar powered attic fan, "Low-E" windows and slider, painted garage floor, garage door opener with battery backup and more! Close proximity to I-4, and just a few minutes to DeLand Mainstreet shops, restaurants and other entertainment venues as well as the beautiful Stetson University campus.
Financial Considerations
Price:
$299,900
HOA Fee:
N/A
Tax Amount:
$4897.02
Price per SqFt:
$218.46
Tax Legal Description:
N 100 FT OF S 400 FT OF E 150 FT OF W 315 FT EXC S 10 FT OF E 70 FT OF BLK 142 DELAND PER OR 2821 PG 0688 PER OR 6948 PG 3406 PER OR 7127 PG 0458 PER OR 7127 PG 0470 PER OR 7370 PG 0939
Exterior Features
Lot Size:
13500
Lot Features:
City Limits, Level, Paved
Waterfront:
No
Parking Spaces:
N/A
Parking:
Driveway, Garage Door Opener
Roof:
Shingle
Pool:
No
Pool Features:
N/A
Interior Features
Bedrooms:
3
Bathrooms:
2
Heating:
Central, Electric
Cooling:
Central Air, Attic Fan
Appliances:
Dishwasher, Disposal, Electric Water Heater, Exhaust Fan, Freezer, Microwave, Range, Refrigerator
Furnished:
No
Floor:
Carpet, Luxury Vinyl
Levels:
One
Additional Features
Property Sub Type:
Single Family Residence
Style:
N/A
Year Built:
2022
Construction Type:
Block, Stucco
Garage Spaces:
Yes
Covered Spaces:
N/A
Direction Faces:
East
Pets Allowed:
No
Special Condition:
None
Additional Features:
Sliding Doors
Additional Features 2:
Buyer responsible for verifying any and all lease restrictions with governing municipality.
Map
- Address120 S CHANDLER AVE
Featured Properties