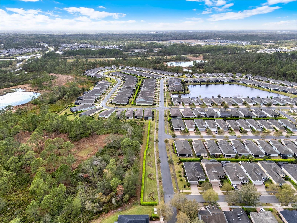
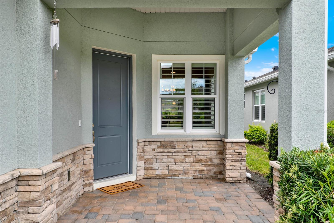
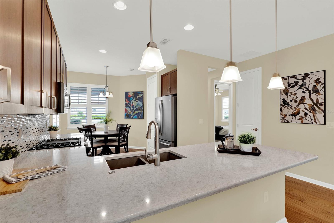
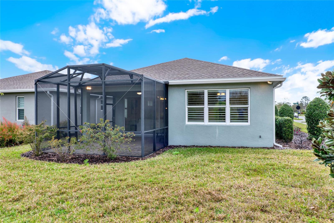
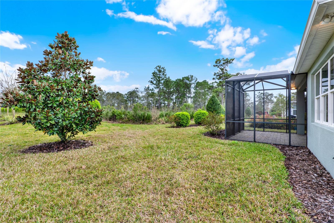
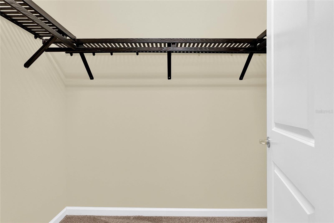
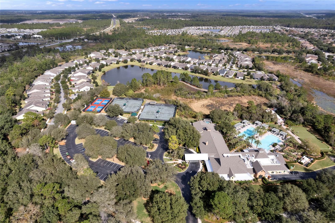
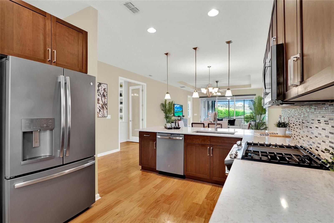
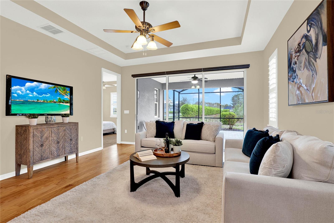
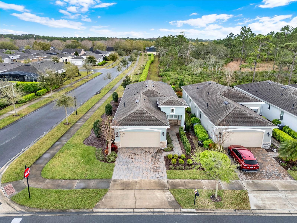
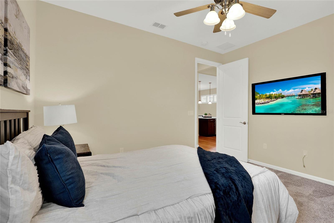
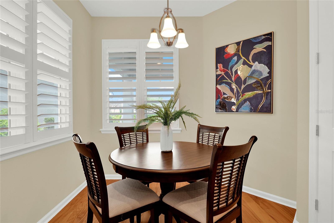
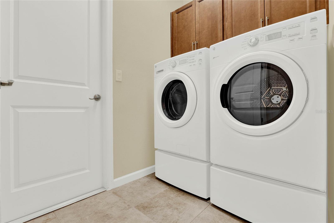
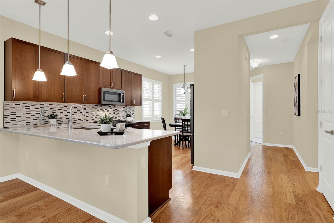
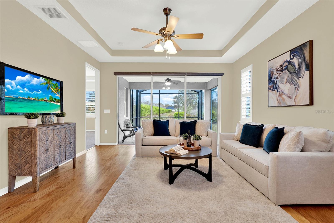
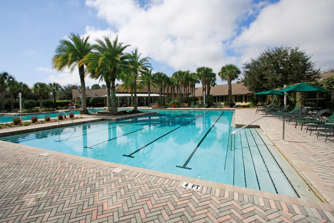
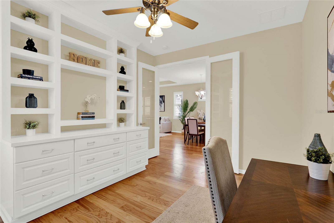
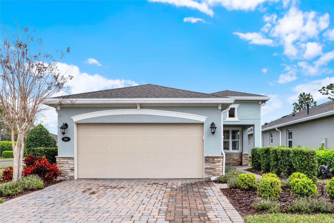
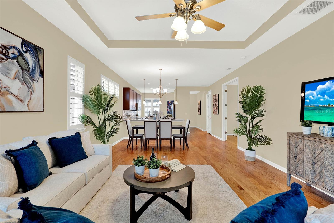
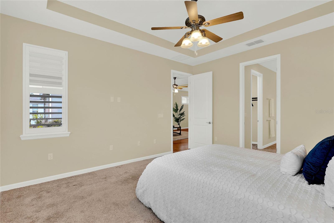
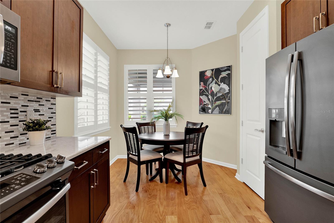
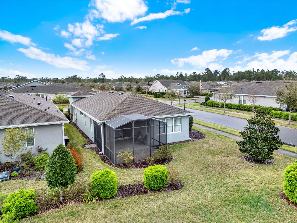
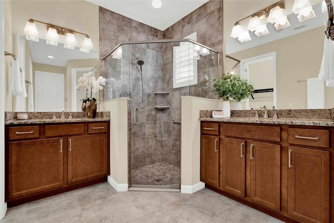
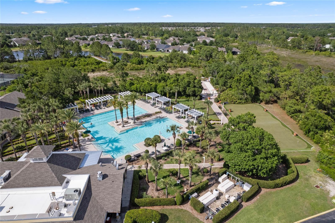
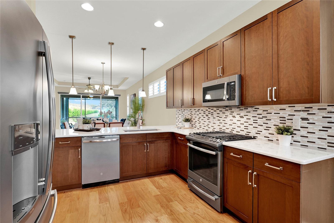
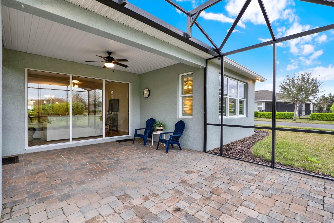
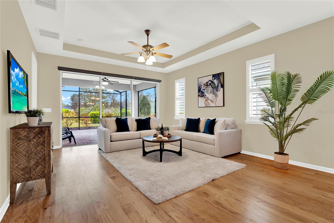
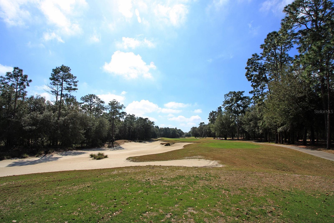
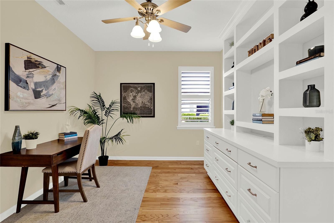
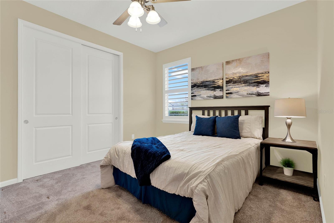
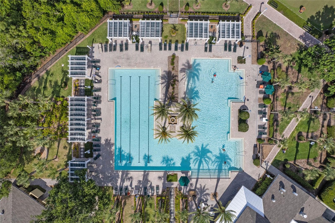
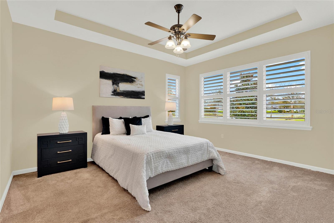
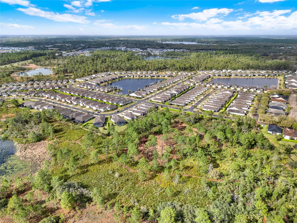
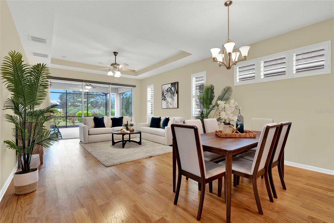
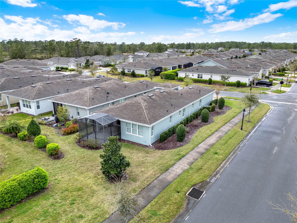
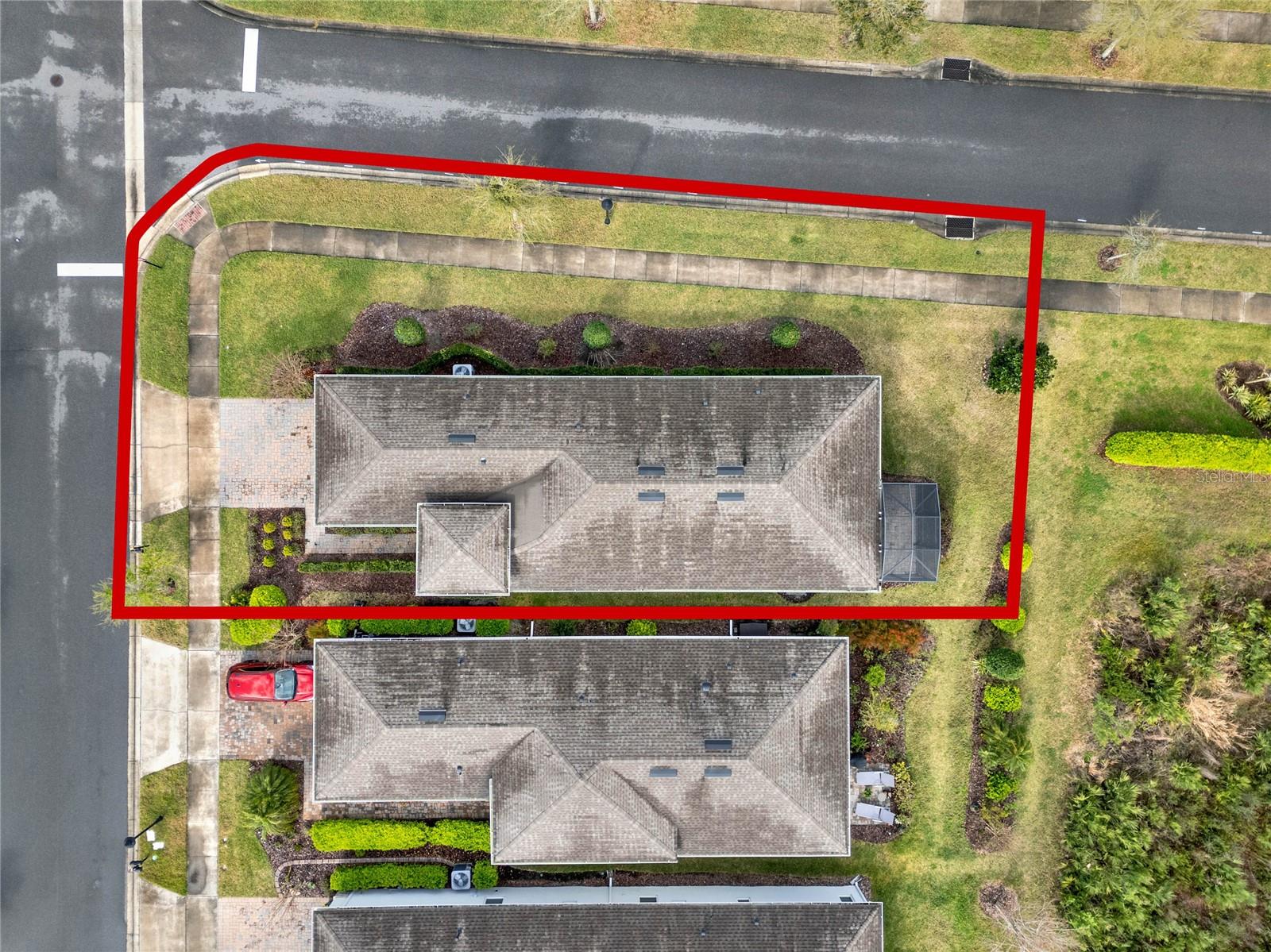
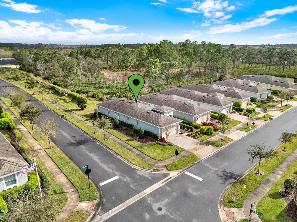
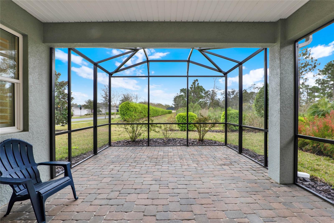
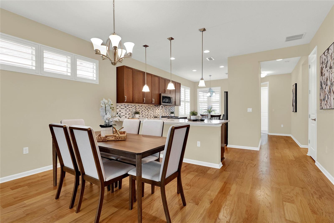
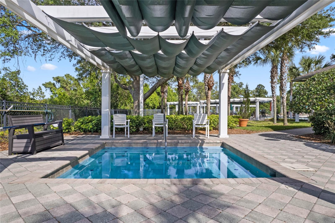
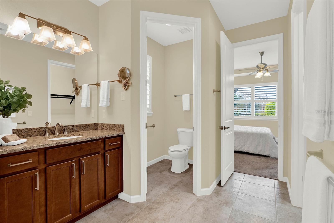
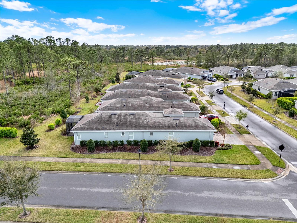
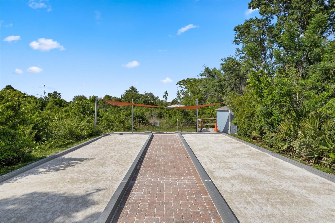
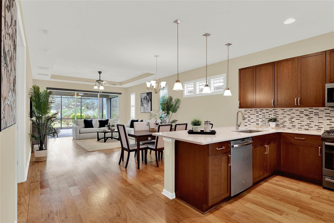
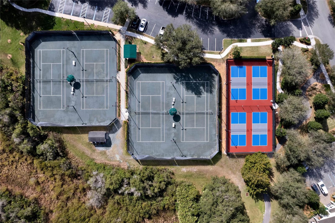
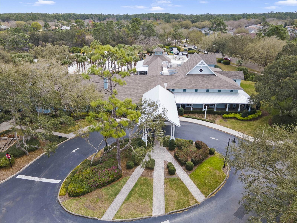
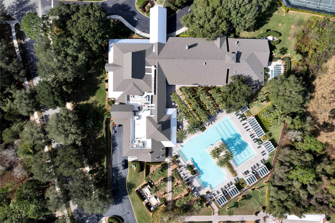
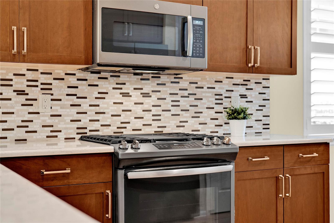
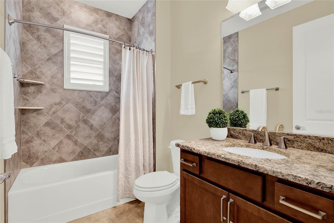
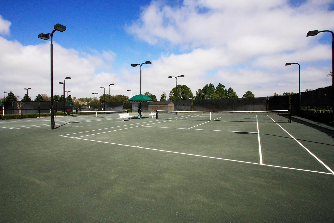
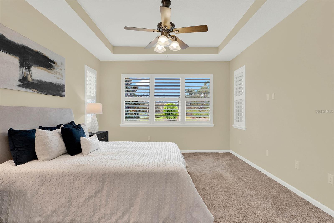
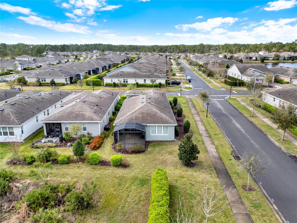
Active
937 AVERY MEADOWS WAY
$375,000
Features:
Property Details
Remarks
Come see this 2018 Kolter Jasmine with an expanded 15’ x 21’ screen enclosed brick paver lanai & a conservation area view within the 55+ Victoria Gardens neighborhood. This Light & Bright home has many upgraded options to accommodate your lifestyle! Features include Double Pane windows, engineered wood flooring, custom built-in shelving & drawers in Den, remote controlled shades for the triple sliding glass doors, ceiling fans & Plantation style shutters. This 2 Bedroom 2 Bath plus Den home has a GREAT ROOM layout. The 9’6” x 10’ kitchen offers 42” “soft close” Maple wood cabinetry, Listello tile backsplash, Quartz countertops, Pull-out shelving, pendant lighting above the breakfast bar, stainless steel appliances including a 5-burner natural gas convection range and an eat-in breakfast nook. Engineered wood flooring flows throughout the main living areas & Den. Primary suite has Plantation style shutters, ceiling fan, 2 walk-in closets with a spacious bathroom w/ 2 separate granite vanities, frameless glass enclosed walk-in shower & a corner bench seat. Utility room provides a natural gas dryer, washer & storage cabinets. All appliances will stay with the home. Victoria Garden residents have access to their own Private Clubhouse. Association fee includes: lawn care, cable TV, high speed internet, reclaimed water for irrigation and access to all community amenities. Community is within 1 mile of I-4 that offers great access to the east coast beaches, Orlando (40 minutes) and 3 International airports within 1 hour.
Financial Considerations
Price:
$375,000
HOA Fee:
522
Tax Amount:
$3603.24
Price per SqFt:
$227.14
Tax Legal Description:
24-17-30 LOT 62 VICTORIA GARDENS PHASE 6 REPLAT MB 59 PGS 57-61 INC PER OR 7619 PGS 4162-4163 PER OR 7720 PG 1733
Exterior Features
Lot Size:
6958
Lot Features:
Conservation Area, Corner Lot, City Limits, Irregular Lot, Landscaped, Oversized Lot, Sidewalk, Paved, Private
Waterfront:
No
Parking Spaces:
N/A
Parking:
Driveway, Garage Door Opener
Roof:
Shingle
Pool:
No
Pool Features:
N/A
Interior Features
Bedrooms:
2
Bathrooms:
2
Heating:
Central, Electric, Natural Gas
Cooling:
Central Air
Appliances:
Convection Oven, Dishwasher, Disposal, Dryer, Gas Water Heater, Microwave, Refrigerator, Washer
Furnished:
Yes
Floor:
Carpet, Ceramic Tile, Hardwood
Levels:
One
Additional Features
Property Sub Type:
Single Family Residence
Style:
N/A
Year Built:
2018
Construction Type:
Block, Stucco
Garage Spaces:
Yes
Covered Spaces:
N/A
Direction Faces:
Northwest
Pets Allowed:
Yes
Special Condition:
None
Additional Features:
Irrigation System, Private Mailbox, Rain Gutters
Additional Features 2:
55+ Active Adult neighborhood.
Map
- Address937 AVERY MEADOWS WAY
Featured Properties