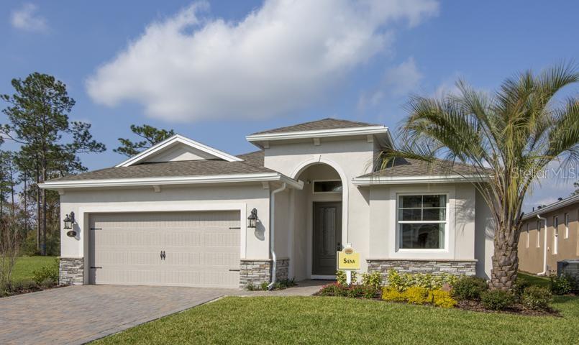
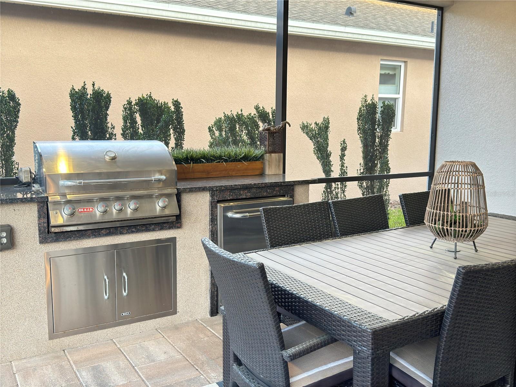
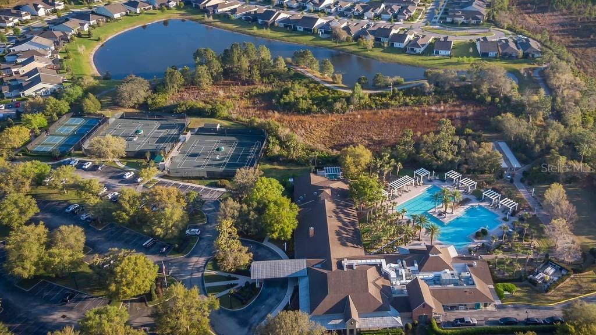
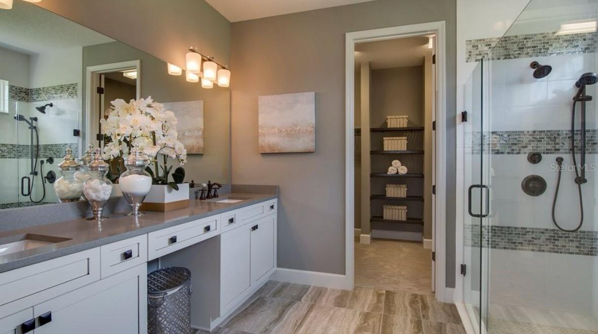
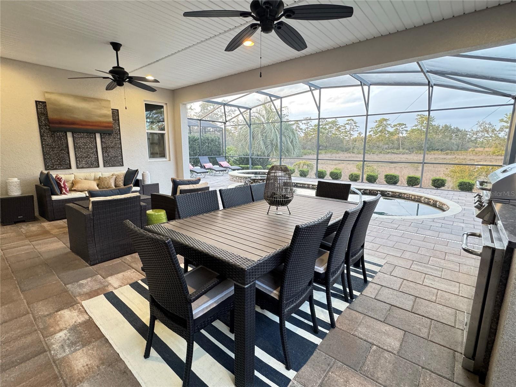
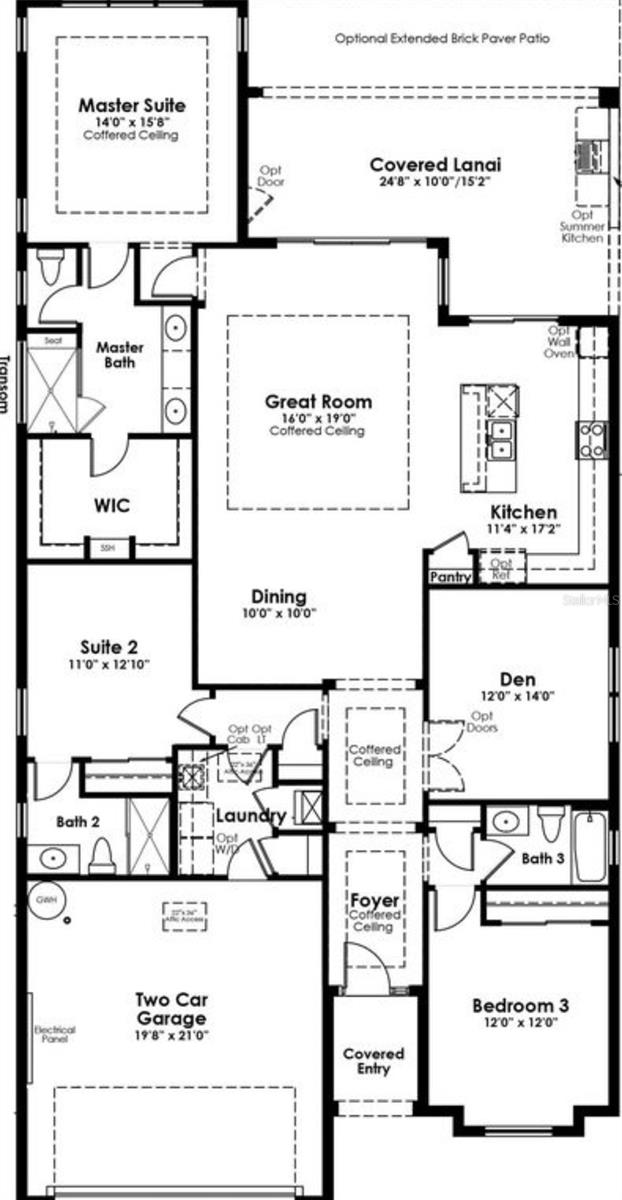
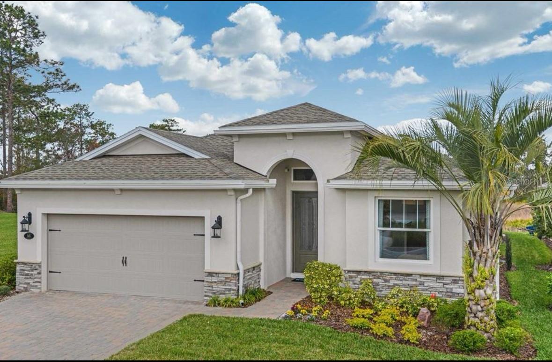
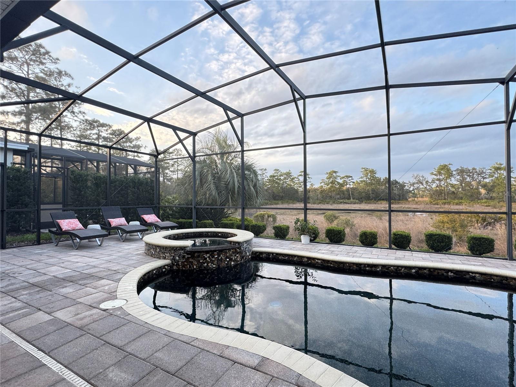
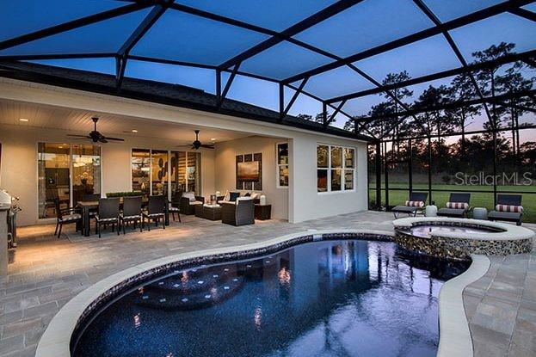
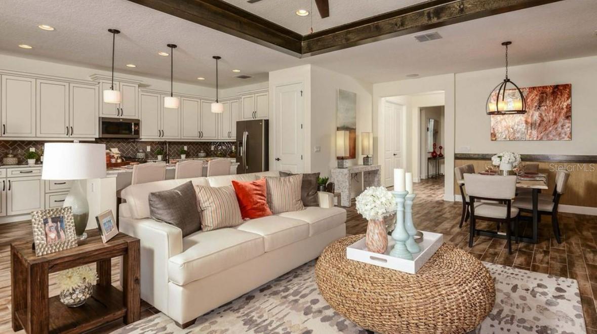
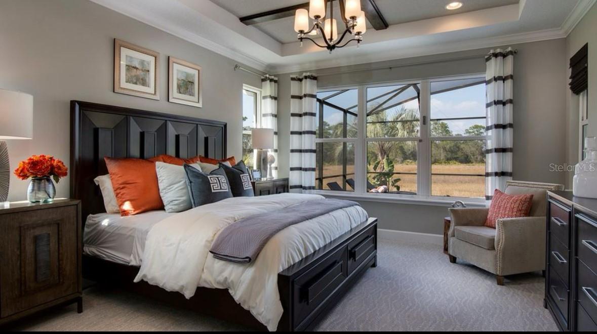
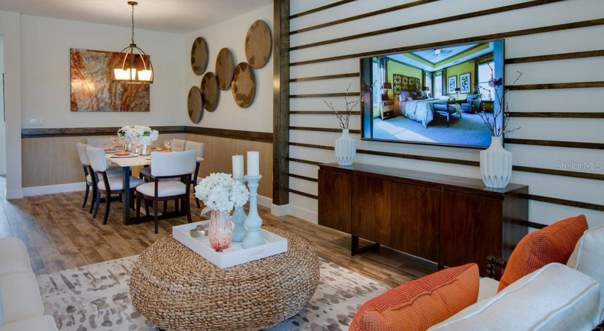
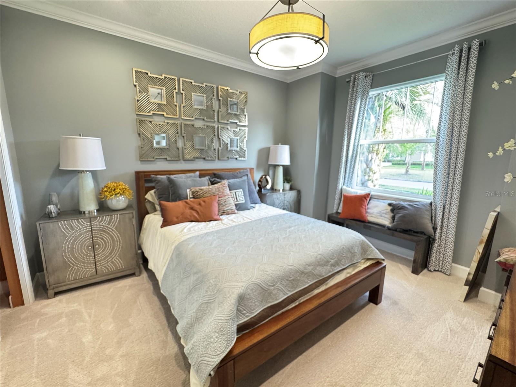
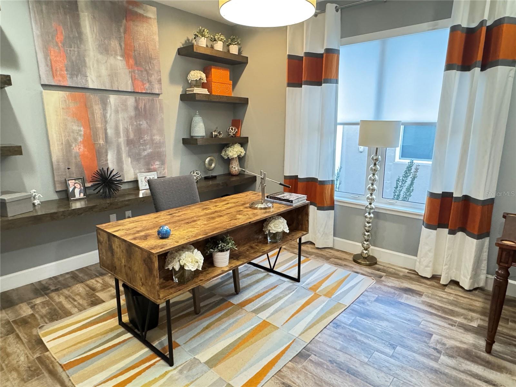
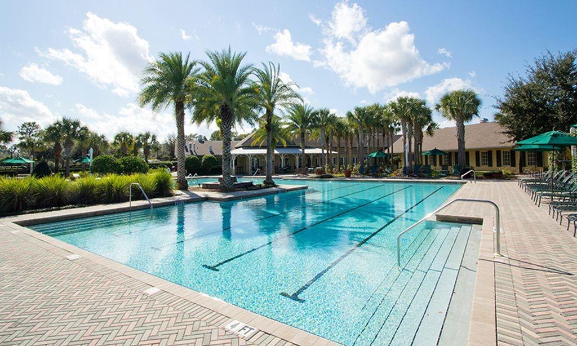
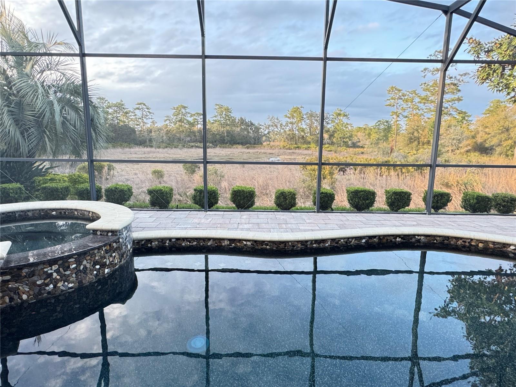
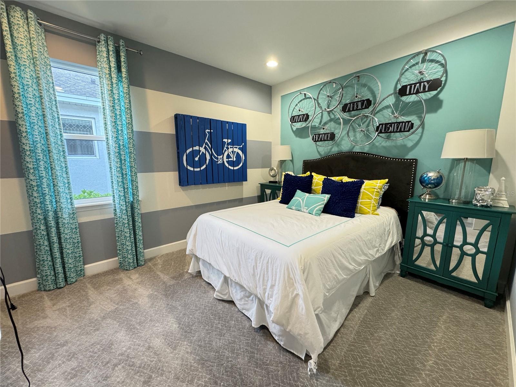
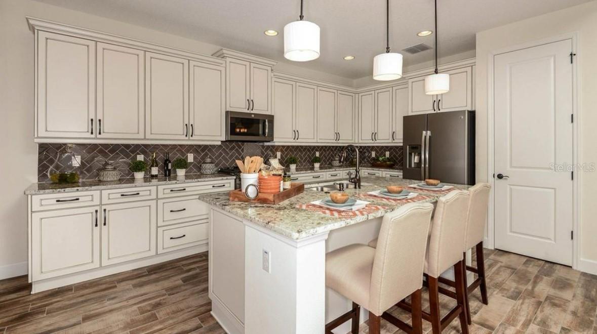
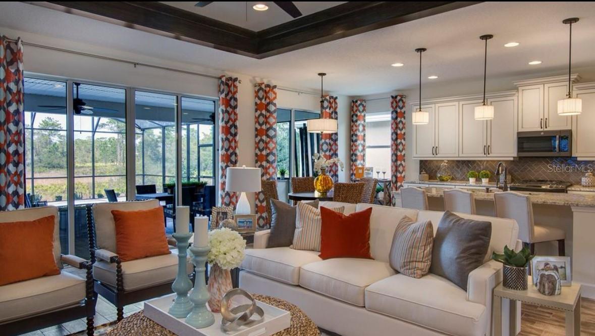
Active
145 OLD MOSS CIR
$658,000
Features:
Property Details
Remarks
Welcome to this stunning former Siena model home located in the heart of the Victoria Gardens 55+ neighborhood. This beautiful 3-bedroom, den, and 3-full bath home features a 2-car garage, a screened pool and spa, and a covered patio with breathtaking views of the conservation area. As you step inside, you're greeted by an artistically designed foyer that opens into the front bedroom. Ahead, double doors lead you into a spacious den, which can easily be converted into a fourth bedroom. The den features warm wood tones and bright colors, adding to the inviting atmosphere. Across from the den is the second bedroom with its own ensuite bathroom, and a convenient full laundry room with access to the garage. The open-concept living area offers a bright, airy space, combining the great room, breakfast nook, dining area, and kitchen into one seamless flow. At the rear of the home is the primary suite, a true sanctuary, with oversized windows that fill the room with natural light and offer stunning views of the conservation area. The primary bath features dual vanities and opens into an impressive walk-in closet. Step outside to the screened custom-heated pool and spa area, which offers the perfect space for outdoor living. The extended seating area and summer kitchen make it an ideal spot for entertaining, all while enjoying the peaceful views of the conservation area. Located just a short walk from the Victoria Gardens clubhouse, you'll have access to a restaurant/bar, a full gym, a resort-style pool, and tennis/pickleball courts. Association fees cover lawn care, cable TV, high-speed internet, reclaimed water for yard irrigation, and access to all the community amenities. Don't miss out on this fantastic opportunity to live in a truly exceptional home in a vibrant 55+ community!
Financial Considerations
Price:
$658,000
HOA Fee:
522
Tax Amount:
$9394
Price per SqFt:
$296.13
Tax Legal Description:
26 17 30 LOT 12 VICTORIA GARDENS MODEL CENTER MB 57 PGS 14-17
Exterior Features
Lot Size:
7050
Lot Features:
N/A
Waterfront:
No
Parking Spaces:
N/A
Parking:
N/A
Roof:
Shingle
Pool:
Yes
Pool Features:
Auto Cleaner, Heated, In Ground, Lighting, Screen Enclosure
Interior Features
Bedrooms:
3
Bathrooms:
3
Heating:
Central
Cooling:
Central Air, Attic Fan
Appliances:
Dishwasher, Disposal, Dryer, Electric Water Heater, Freezer, Microwave, Refrigerator, Washer
Furnished:
Yes
Floor:
Carpet, Ceramic Tile
Levels:
One
Additional Features
Property Sub Type:
Single Family Residence
Style:
N/A
Year Built:
2016
Construction Type:
Block
Garage Spaces:
Yes
Covered Spaces:
N/A
Direction Faces:
South
Pets Allowed:
No
Special Condition:
None
Additional Features:
Lighting, Outdoor Grill, Outdoor Kitchen, Rain Gutters, Shade Shutter(s), Sidewalk, Sliding Doors, Sprinkler Metered
Additional Features 2:
More information available with HOA.
Map
- Address145 OLD MOSS CIR
Featured Properties