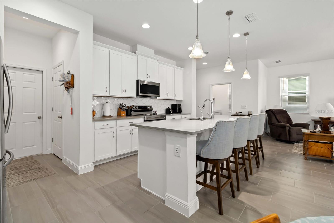
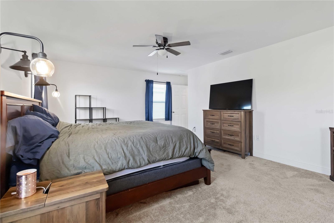
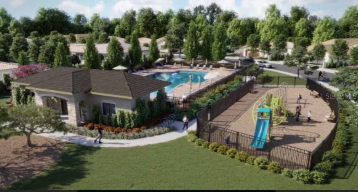
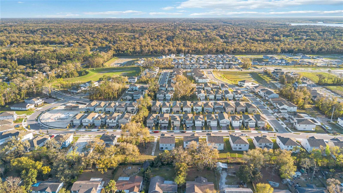


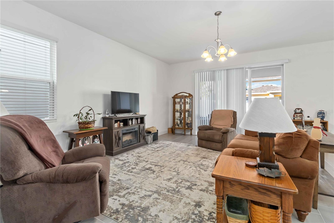
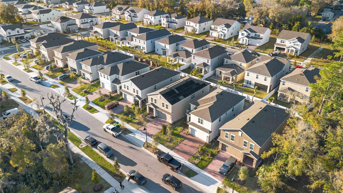
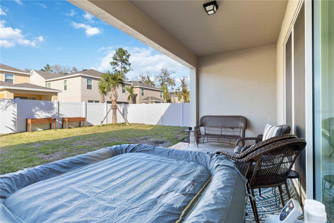
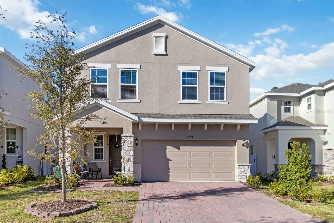
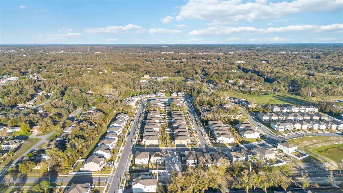
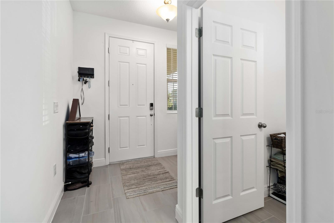
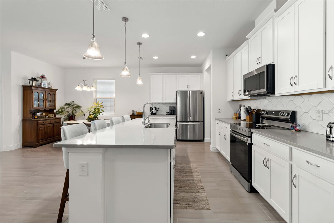
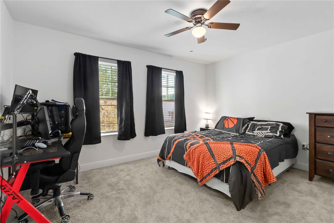
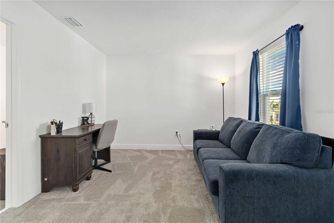

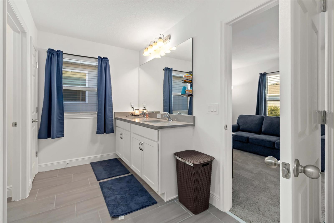
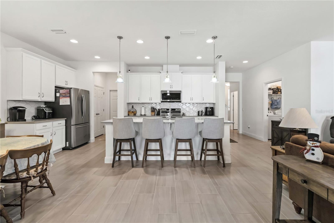
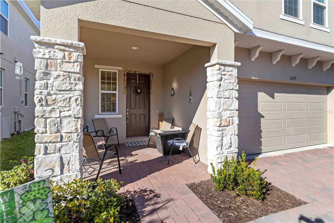
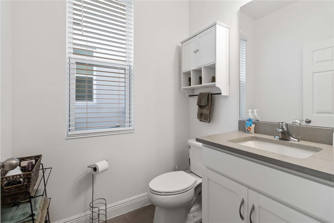
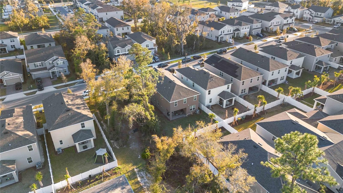
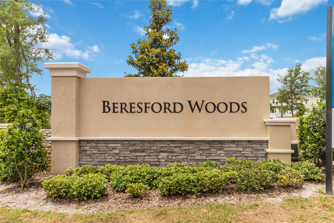
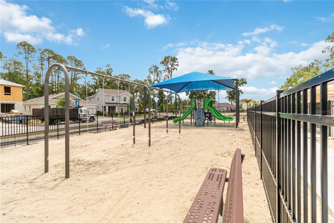
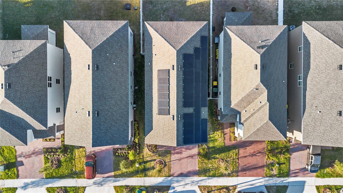
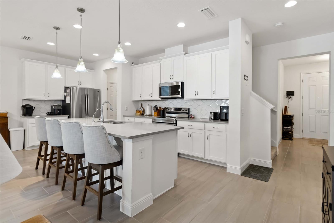
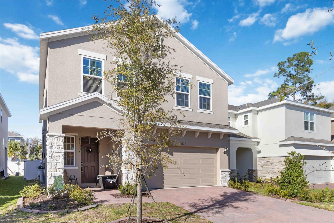
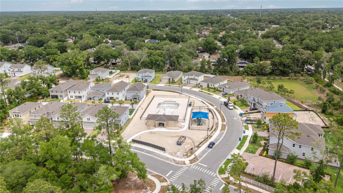
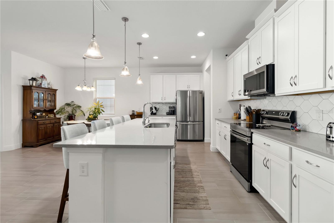
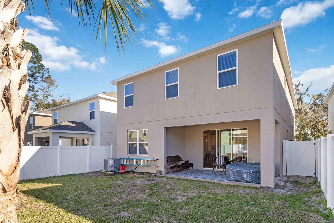
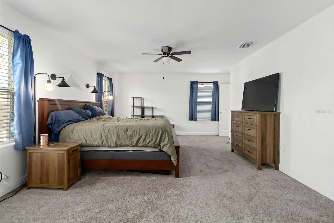
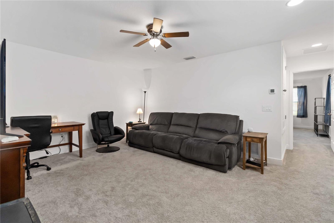
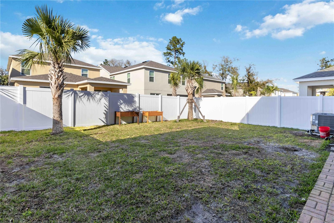
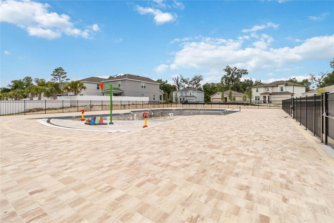
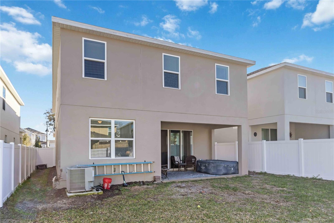
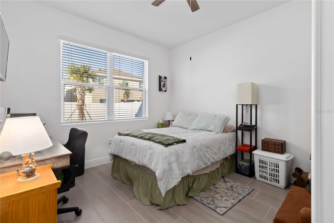
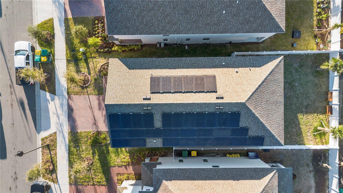
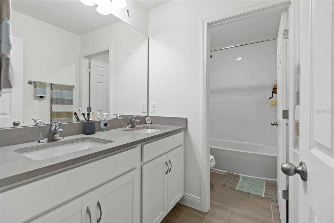
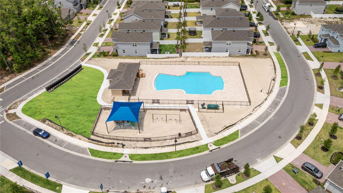
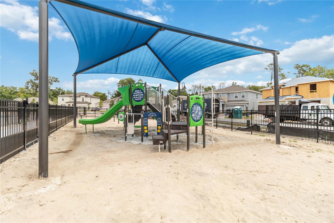
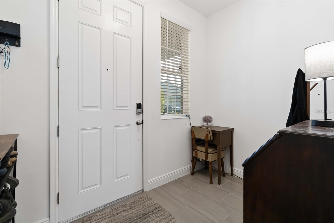
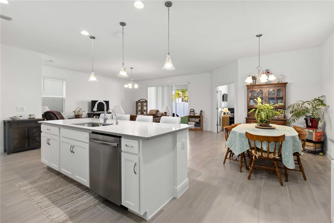
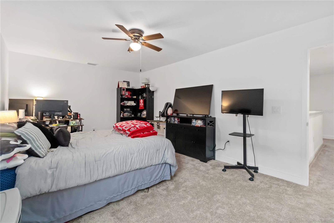
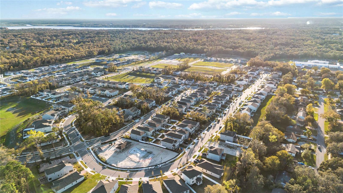
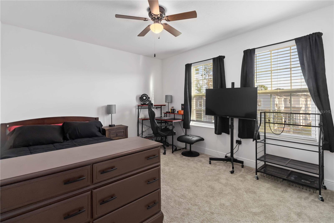
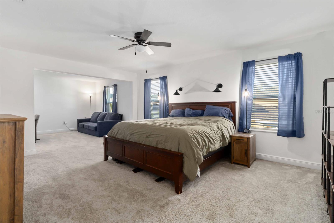
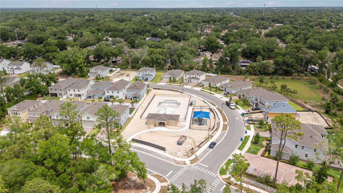

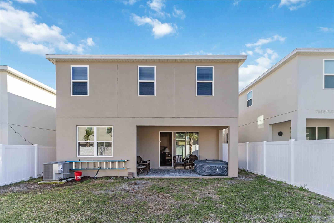
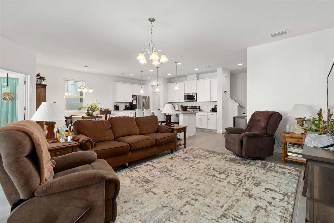
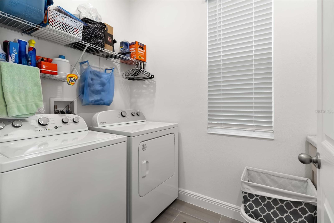
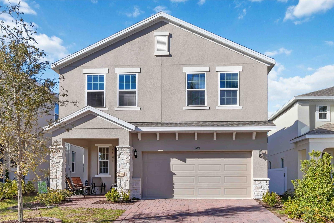

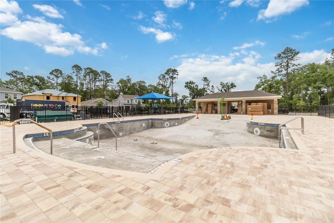
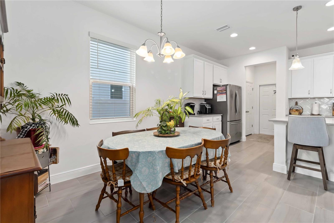

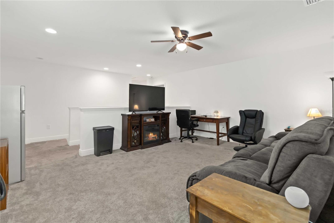
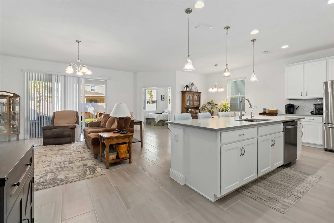
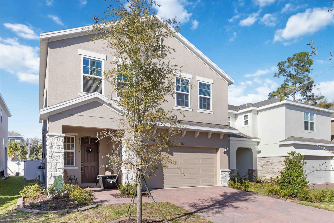
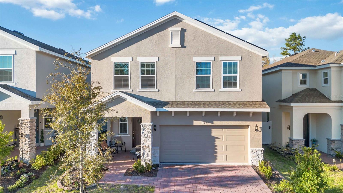
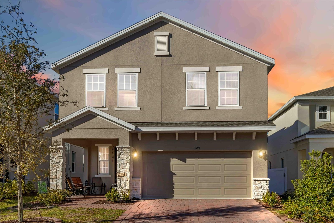
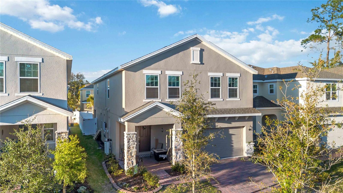
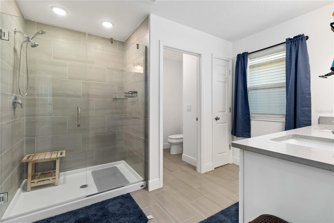
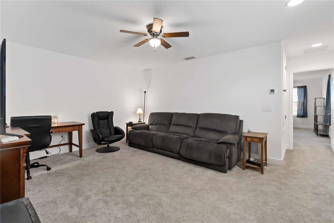
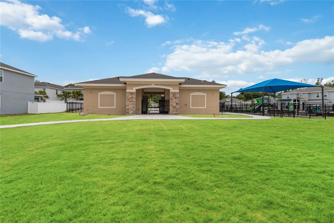
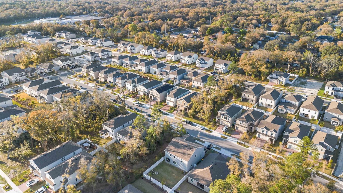
Active
1129 BLUE GARDEN DR
$440,000
Features:
Property Details
Remarks
Bring All Offers! Seller contributing $10,000 Toward Buyer’s Closing Costs with Acceptable Offer! Better Than New! Spacious 4-Bedroom Vero Model with Flex Space & Loft – Light, Bright & Move-In Ready! Welcome to this stunning Vero Model by Landsea Homes, an award-winning floor plan built in June 2024 and packed with modern upgrades and flexible living space. Ideally located in the heart of DeLand, you'll enjoy convenient access to the SunRail station, downtown shopping and dining, Stetson University, and major routes to Orlando and the beaches. This thoughtfully designed 4-bedroom, 2.5-bath home offers a flex room/office and an upstairs loft—perfect for work-from-home needs, a playroom, or a second living area. Step inside to an open-concept layout with sleek rectangular ceramic tile flooring throughout the entire first floor and all bathrooms. The kitchen and bathrooms feature elegant stone countertops for a high-end look and lasting durability. The indoor laundry room includes built-in cabinetry and counter space—making chores a little easier. Upstairs, the split-bedroom layout ensures privacy for everyone. The luxurious primary suite includes an expansive 11' x 11' sitting area or office nook, and an oversized 14' x 7.4' walk-in closet. All secondary bedrooms are generously sized—including one extra-large room measuring 11.8' x 18.8'—ideal for guests or a media/game room. The shared full bath features dual sinks and a tub/shower combo, offering convenience and function for busy households. Enjoy outdoor living in your vinyl-fenced backyard with a covered patio, perfect for relaxing or entertaining. The home also features a paver driveway, stylish entryway, and mature landscaping that enhances its curb appeal. Additional Upgrades Include: Solar panels, cutting monthly utility costs to nearly a fraction of previous bills - HUGE SAVINGS, Whole-home water filtration system, ADT security system for added peace of mind, And coming soon—a brand-new community walk-in pool, cabana, and playground, all expected by the end of this month! This versatile, energy-efficient home offers the space and location you've been searching for. Don’t miss your opportunity—schedule your private showing today!
Financial Considerations
Price:
$440,000
HOA Fee:
120
Tax Amount:
$868
Price per SqFt:
$151.57
Tax Legal Description:
19-17-30 LOT 108 BERESFORD WOODS PHASE 1 MB 64 PGS 46-54 PER OR 8338 PG 4401 PER OR 8578 PG 1149
Exterior Features
Lot Size:
4633
Lot Features:
Cleared, City Limits, Landscaped, Sidewalk, Paved
Waterfront:
No
Parking Spaces:
N/A
Parking:
Curb Parking, Driveway, Ground Level, Guest, On Street
Roof:
Shingle
Pool:
No
Pool Features:
N/A
Interior Features
Bedrooms:
4
Bathrooms:
3
Heating:
Central
Cooling:
Central Air
Appliances:
Dishwasher, Electric Water Heater, Microwave, Range, Range Hood, Refrigerator, Water Filtration System
Furnished:
No
Floor:
Carpet, Ceramic Tile
Levels:
Two
Additional Features
Property Sub Type:
Single Family Residence
Style:
N/A
Year Built:
2024
Construction Type:
Block, Stone, Stucco
Garage Spaces:
Yes
Covered Spaces:
N/A
Direction Faces:
South
Pets Allowed:
Yes
Special Condition:
None
Additional Features:
Sidewalk, Sliding Doors
Additional Features 2:
confirm any and all restrictions with HOA
Map
- Address1129 BLUE GARDEN DR
Featured Properties