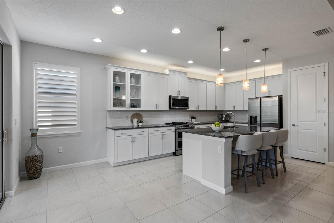
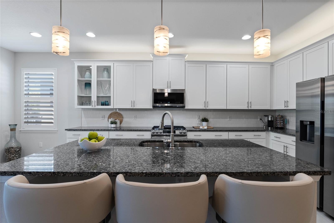
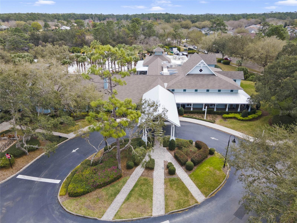
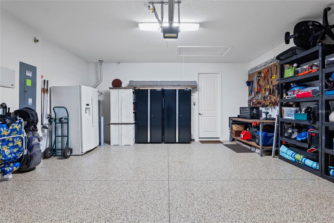
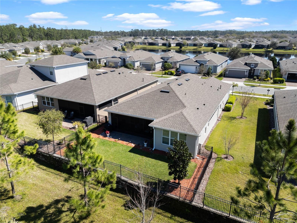
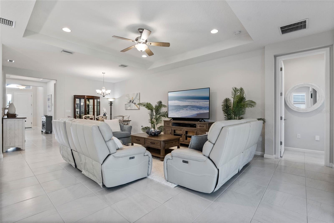
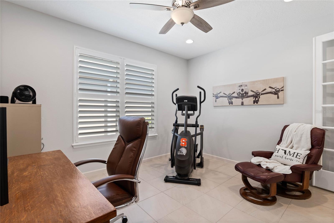
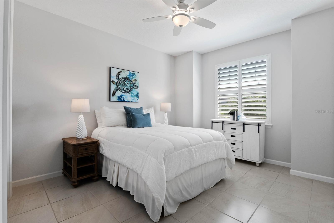
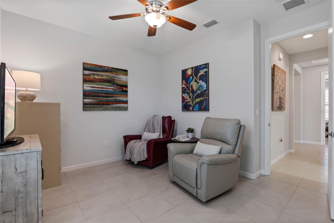
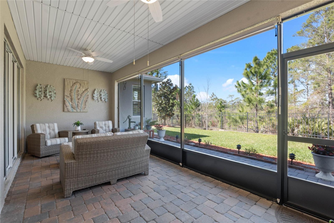
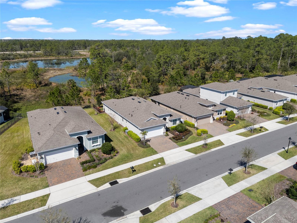
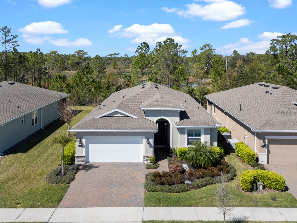
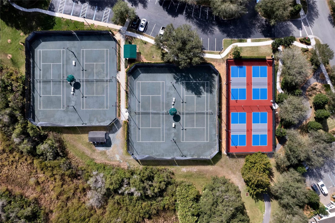
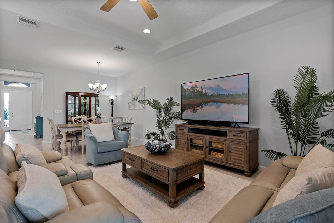
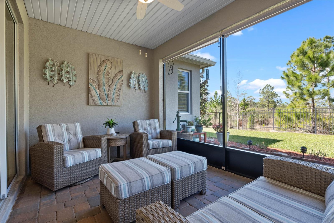
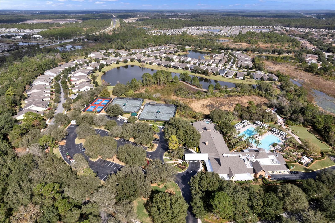
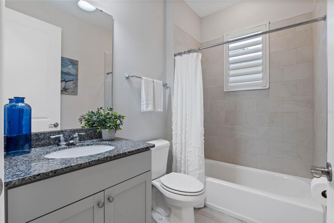
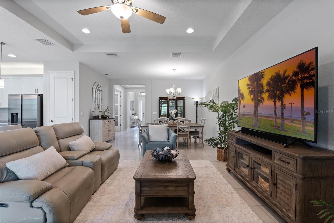
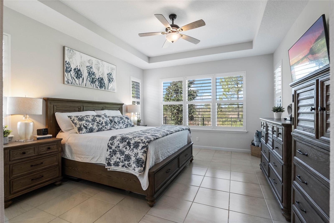
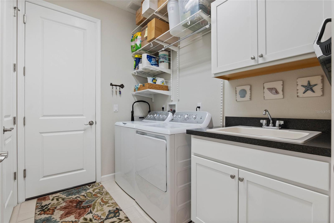
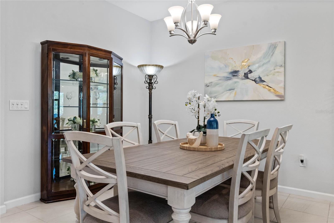
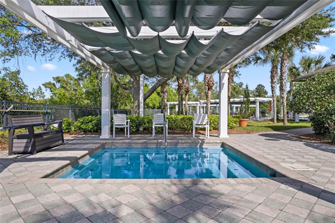
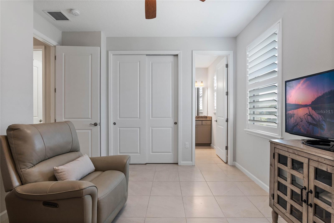
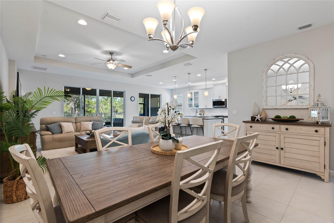
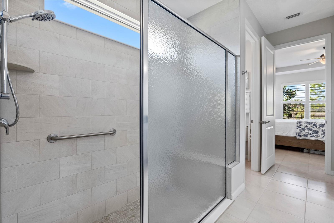
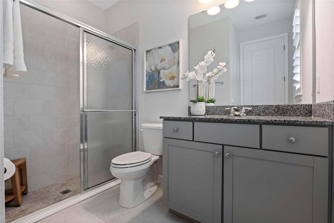
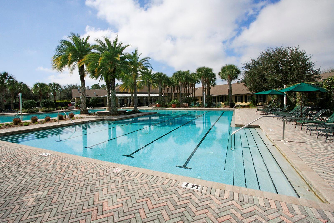
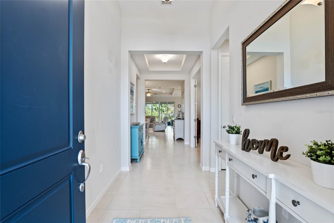
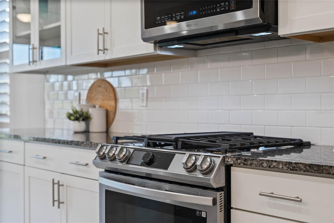
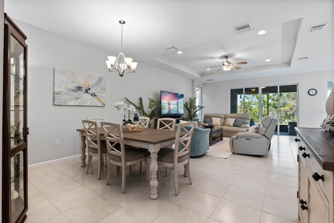
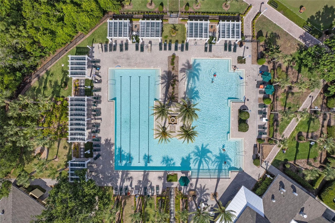
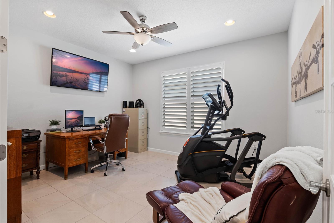
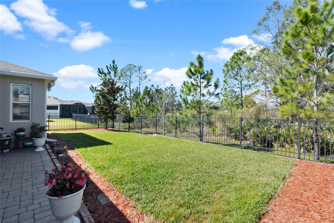
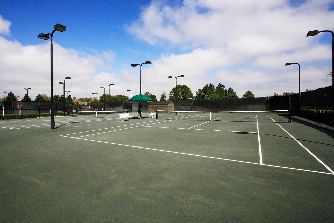
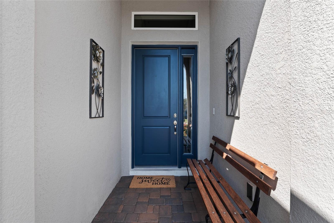
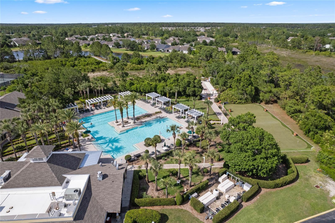
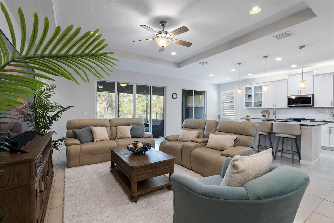
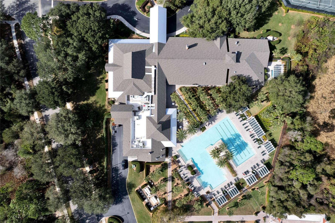
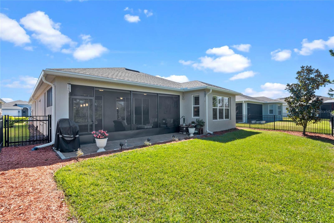
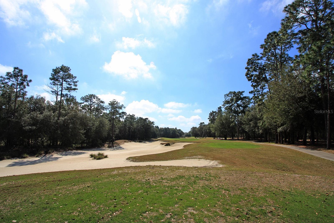
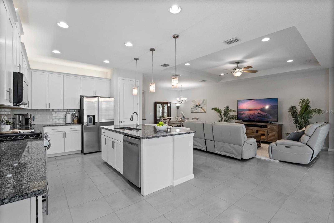
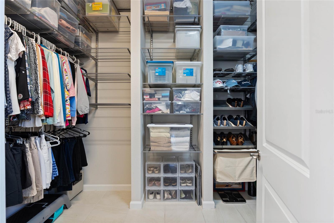
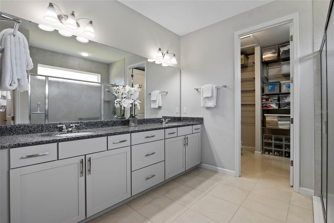
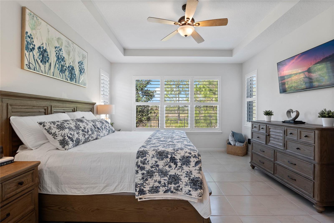
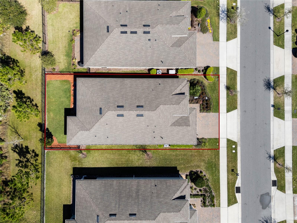
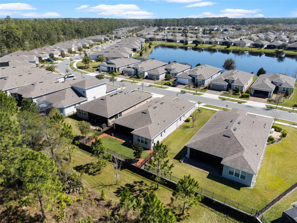
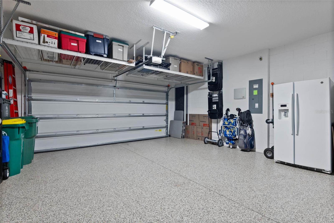
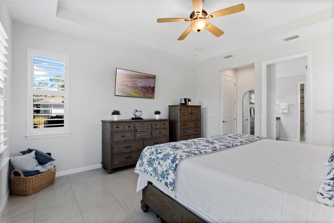
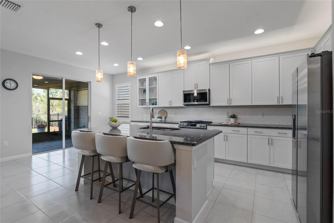
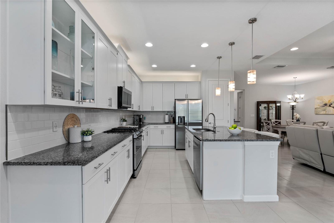
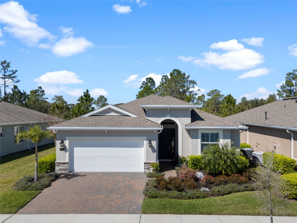
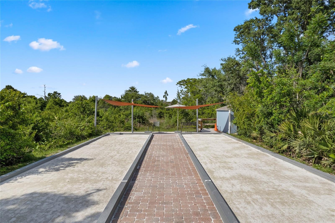
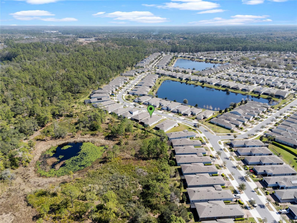
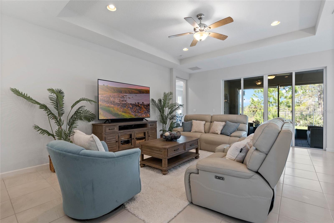
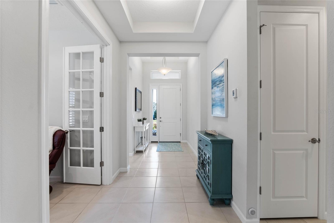
Active
1121 AVERY MEADOWS WAY
$530,000
Features:
Property Details
Remarks
Come see this meticulously maintained 2019 Kolter Siena with great street appeal, a fenced backyard & a fantastic conservation view within the 55+ Cresswind at Victoria Gardens neighborhood. This Light & Bright 3 bedroom 3 bath plus Den layout offers a 24’ x 10’ screen enclosed covered patio with rolldown shades as well as a 24’ x 6’ brick paver patio that overlooks the natural preserve. Features include ceramic tile floors throughout, Double Pane windows, tray ceilings, recessed lighting, water softener system & Plantation style shutters. Kitchen offers 42” wood cabinets w/ above cabinet lighting, Pull-out shelving, tile backsplash, Granite countertops, large breakfast island w/ pendant lighting above & stainless steel appliances including a 5-burner natural gas convection double oven. The owner’s suite offers ceramic tile flooring, 11’ x 7’ walk-in closet, tray ceiling, ceiling fan & a conservation view. En suite bathroom has a large walk-in shower w/ grab bar, built-in bench seat & a granite vanity with dual sinks. Secondary bedrooms have ceramic tile flooring & ceiling fans. Utility room offers a laundry tub, storage cabinets, washer & a natural gas dryer. You will enjoy relaxing or entertaining on your spacious screen enclosed covered patio with the scenic conservation area view. The 20’ x 20’8” garage has an epoxy floor finish, ceiling mounted storage racks, pulldown attic stairs w/ some wood flooring & a 2nd refrigerator. ALL appliances stay with home. Victoria Garden residents have access to their own Private Clubhouse. Association fee includes: lawn care, cable TV, high speed internet, reclaimed water irrigation and access to all community amenities. Neighborhood is within 1 mile of I-4 that offers great access to the east coast beaches, Orlando (40 minutes) and 3 International airports within 1 hour.
Financial Considerations
Price:
$530,000
HOA Fee:
522
Tax Amount:
$6483.45
Price per SqFt:
$241.9
Tax Legal Description:
24-17-30 LOT 20 VICTORIA GARDENS PHASE 6 REPLAT MB 59 PGS 57-61 PER OR 7738 PG 1896 PER OR 8041 PG 1278
Exterior Features
Lot Size:
5999
Lot Features:
Conservation Area, City Limits, Landscaped, Sidewalk, Paved, Private
Waterfront:
No
Parking Spaces:
N/A
Parking:
Driveway, Garage Door Opener
Roof:
Shingle
Pool:
No
Pool Features:
N/A
Interior Features
Bedrooms:
3
Bathrooms:
3
Heating:
Central, Electric
Cooling:
Central Air
Appliances:
Convection Oven, Dishwasher, Disposal, Dryer, Microwave, Refrigerator, Washer, Water Softener
Furnished:
Yes
Floor:
Ceramic Tile
Levels:
One
Additional Features
Property Sub Type:
Single Family Residence
Style:
N/A
Year Built:
2019
Construction Type:
Block, Stucco
Garage Spaces:
Yes
Covered Spaces:
N/A
Direction Faces:
Southeast
Pets Allowed:
Yes
Special Condition:
None
Additional Features:
Irrigation System, Private Mailbox, Rain Gutters, Sidewalk, Sliding Doors
Additional Features 2:
55+ Active Adult neighborhood.
Map
- Address1121 AVERY MEADOWS WAY
Featured Properties