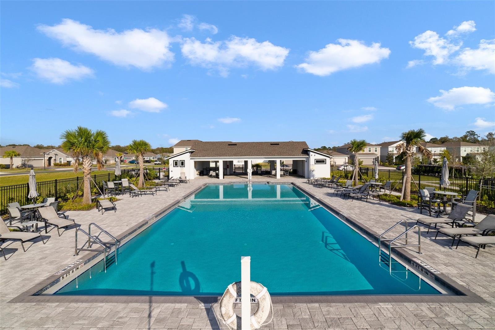
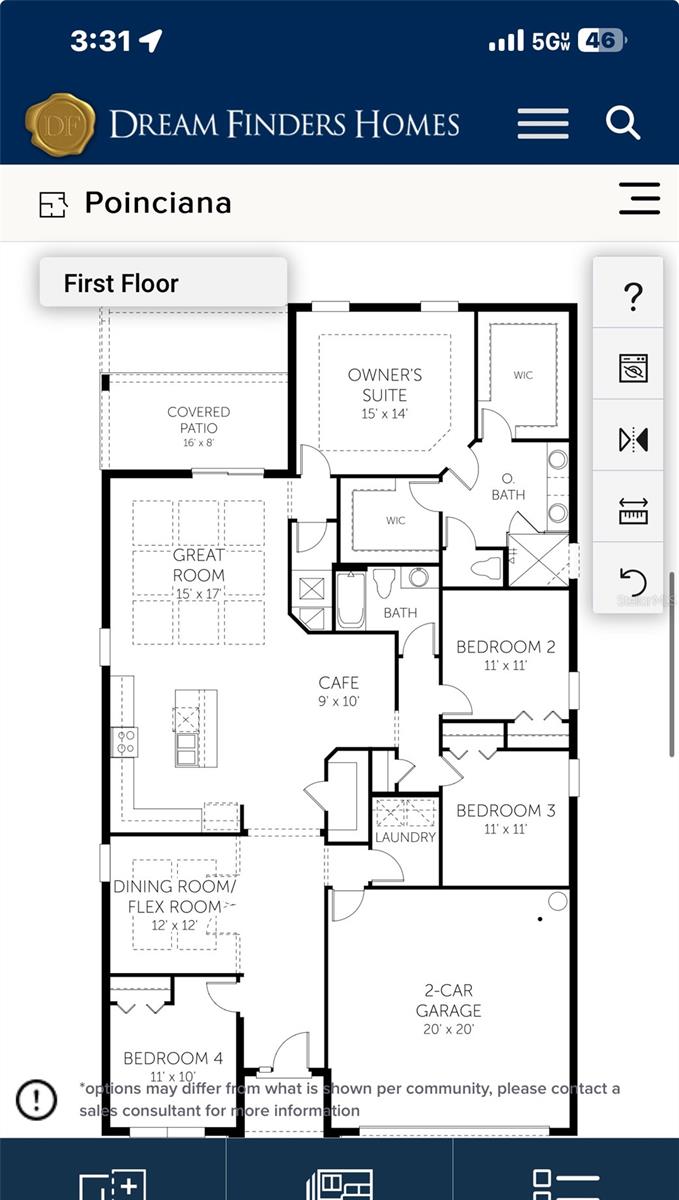
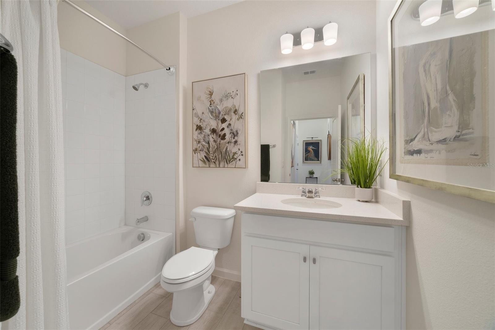
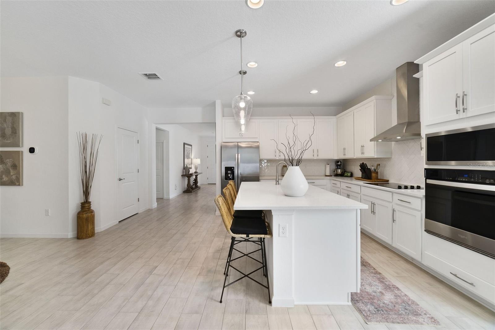
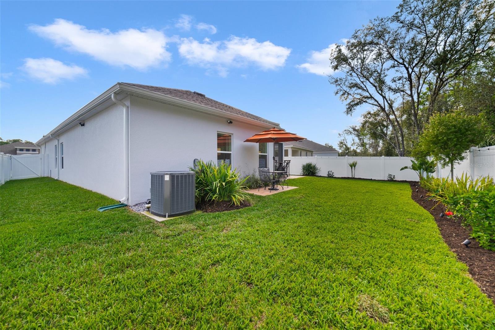
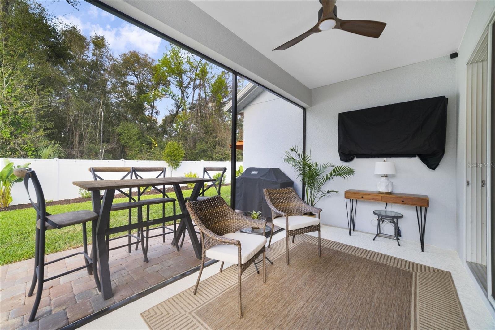
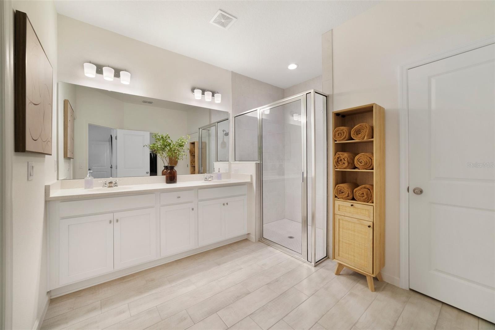
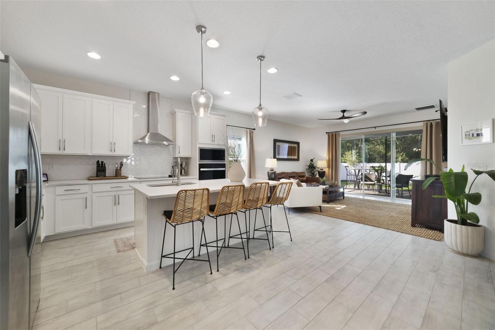
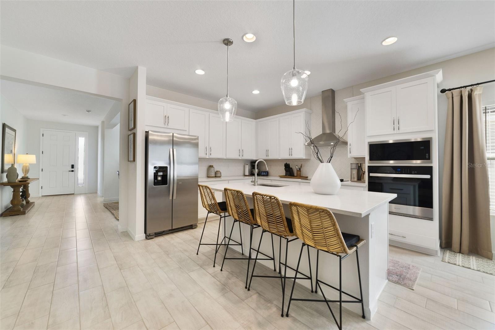
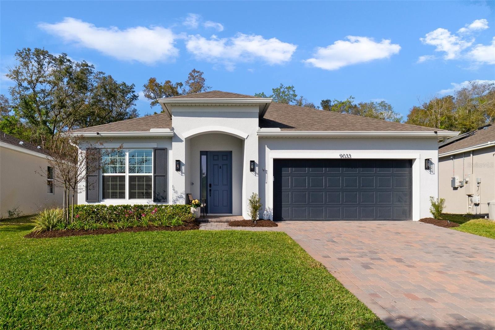
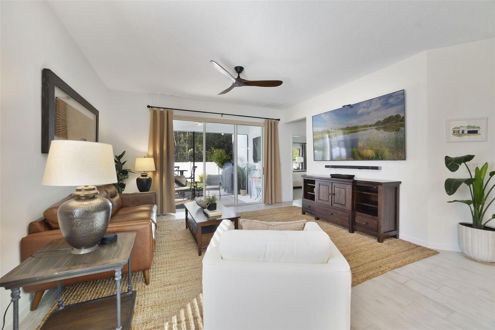
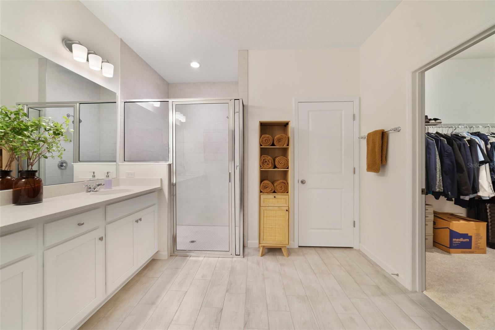
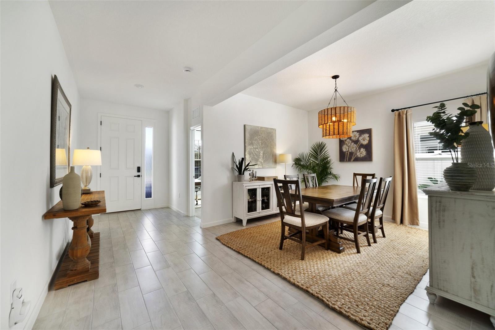
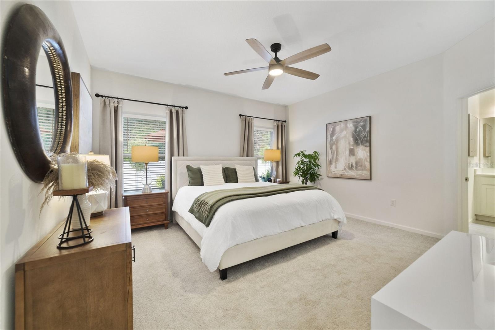
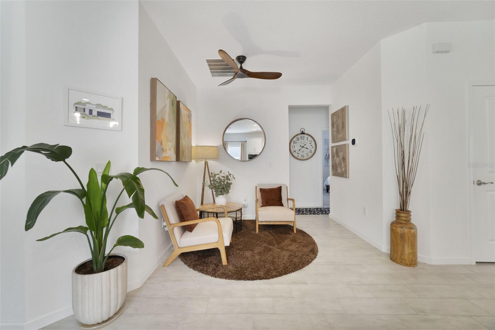
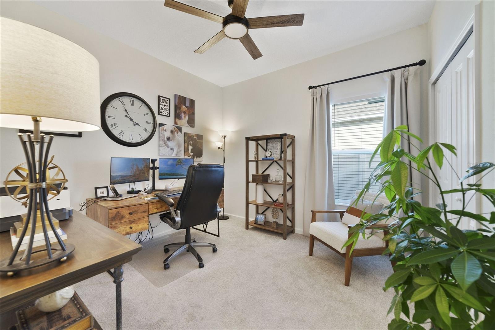
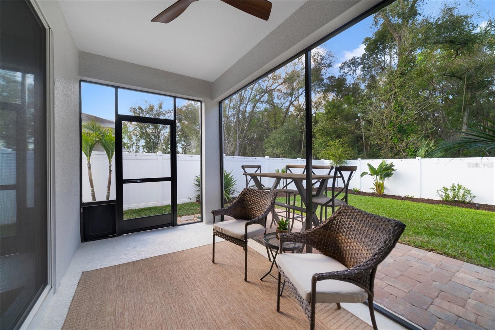
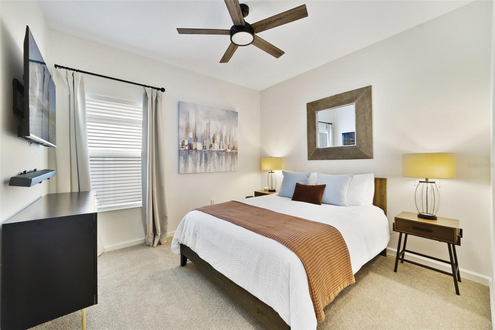
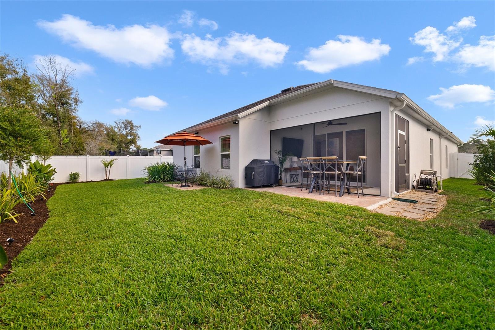
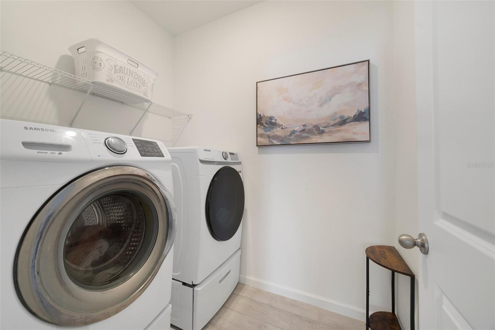
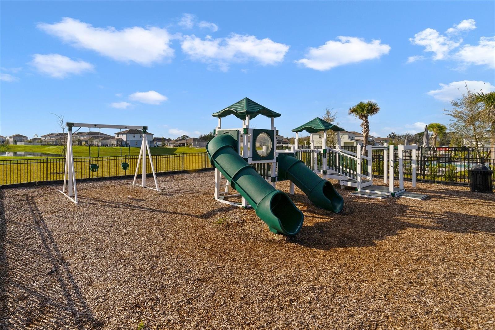
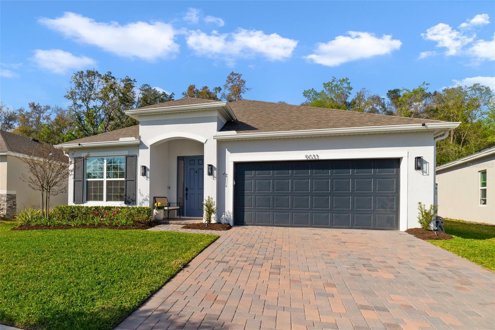
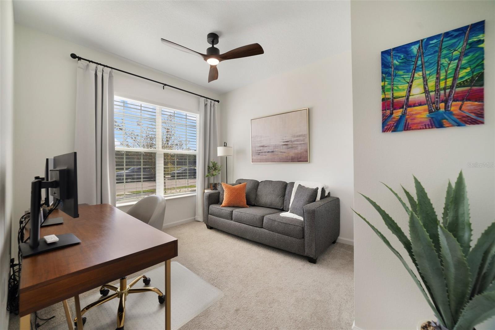
Active
9033 CAPE COD RD
$475,000
Features:
Property Details
Remarks
Feels like new 2023 BUILT HOME with POND & CONSERVATION VIEWS, spacious floor plan with a FLEX ROOM, UPGRADED OWNER’S SUITE, SEAMLESS INDOOR/OUTDOOR LIVING, modern updates and a prime location - WELCOME HOME! This Poinciana model by Dream Finders Homes offers curb appeal in the paver driveway and sculpted landscaping and a layout that flows from the front door to the back. Off the foyer you have a flex space perfect for formal living or dining for those who like a separate entertaining space, a guest bedroom ideal for a home office and your laundry room. Follow the natural flow into the beautiful open kitchen, a modern ‘cafe’ for casual dining or additional sitting area and a generous great room with 8’ sliding glass doors that access a SCREENED LANAI, paver patio and fully fenced backyard beyond. There are two more bedrooms off a central hallway with a full guest bath and the owner’s suite is tucked away off the back of the home for added privacy. A tranquil space, your en-suite delivers DUAL WALK-IN CLOSETS, and a luxurious en-suite bath. Part of the Dream Series collection with stylish design elements while still leaving plenty of room for personalization in a serene and natural setting. Residents of Lakewood Park have access to community amenities that include a CLUBHOUSE, POOL with covered seating area and playground. You are just minutes from I-4 for easy access to shopping, restaurants, Downtown Deland and the beaches. Why wait for a new build when this home is ready now with versatile space for room to grow - call today to schedule your tour!
Financial Considerations
Price:
$475,000
HOA Fee:
262
Tax Amount:
$6657
Price per SqFt:
$226.19
Tax Legal Description:
24-17-30 LOT 227 LAKEWOOD PARK PHASE 2 MB 64 PGS 22-27 PER OR 8421 PG 2926 PER OR 8505 PG 0539
Exterior Features
Lot Size:
6657
Lot Features:
Conservation Area, Sidewalk, Paved
Waterfront:
No
Parking Spaces:
N/A
Parking:
Driveway
Roof:
Shingle
Pool:
No
Pool Features:
N/A
Interior Features
Bedrooms:
4
Bathrooms:
2
Heating:
Central
Cooling:
Central Air
Appliances:
Built-In Oven, Cooktop, Dishwasher, Microwave, Range Hood, Refrigerator, Water Softener
Furnished:
No
Floor:
Carpet, Tile
Levels:
One
Additional Features
Property Sub Type:
Single Family Residence
Style:
N/A
Year Built:
2023
Construction Type:
Block, Stucco
Garage Spaces:
Yes
Covered Spaces:
N/A
Direction Faces:
South
Pets Allowed:
Yes
Special Condition:
None
Additional Features:
Irrigation System, Lighting, Rain Gutters, Sidewalk, Sliding Doors
Additional Features 2:
Buyer to verify leasing restrictions with HOA and/or city/county.
Map
- Address9033 CAPE COD RD
Featured Properties