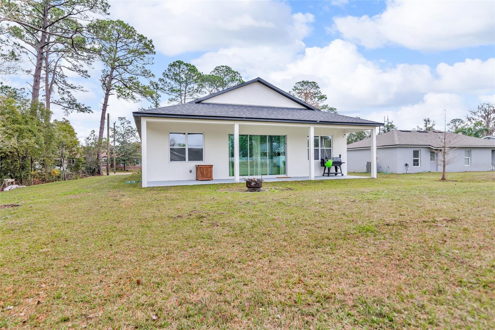

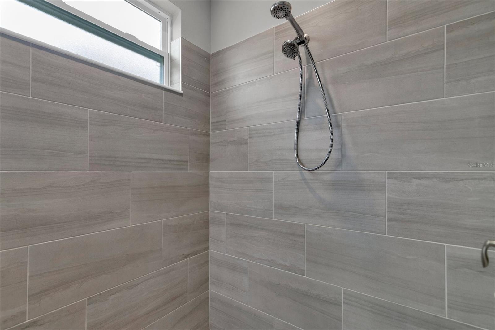
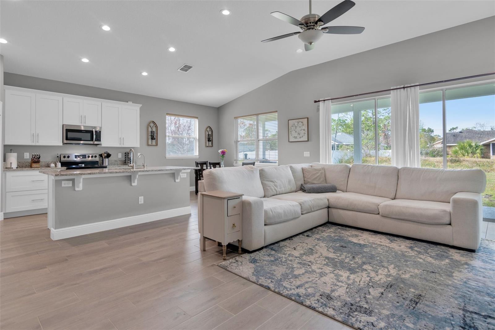
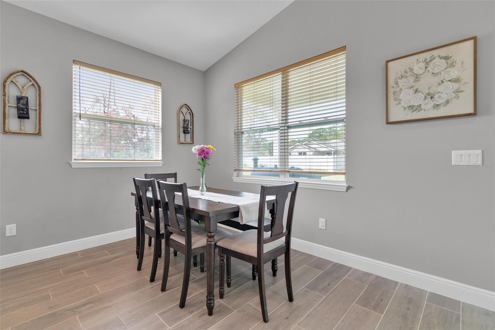
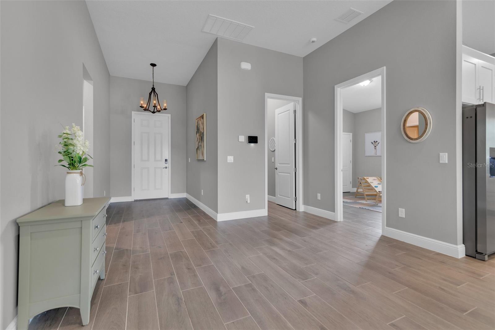
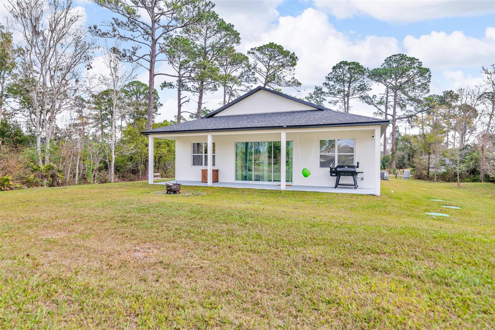
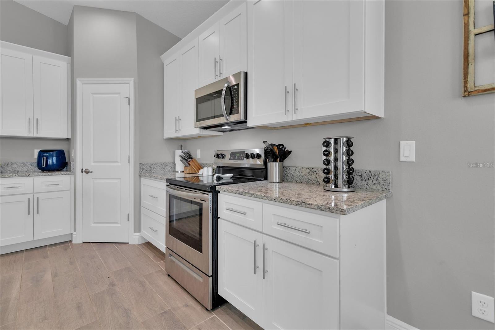
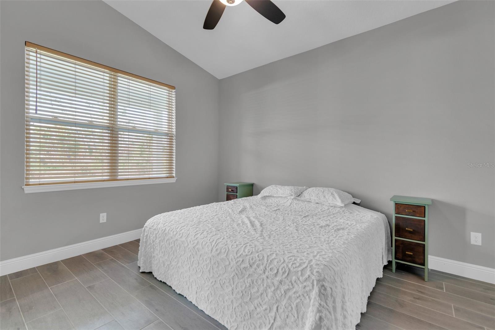
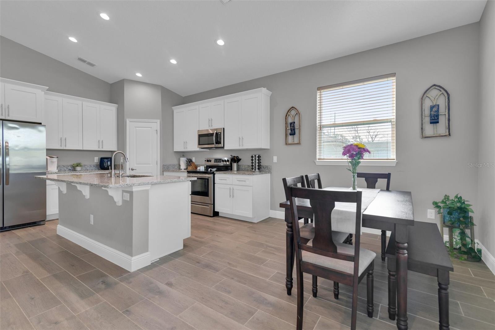
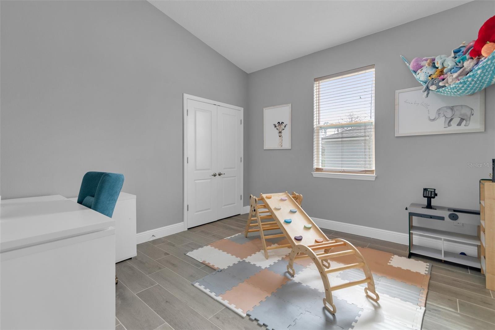
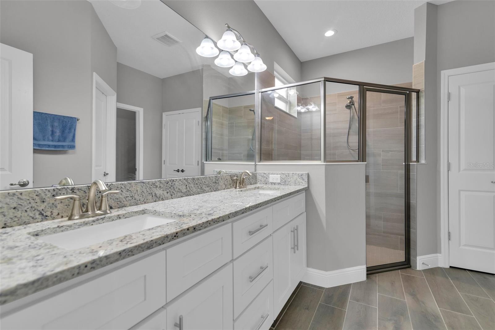
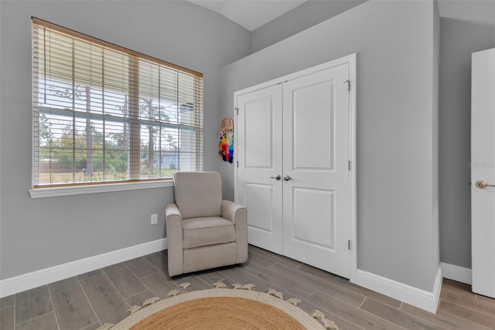
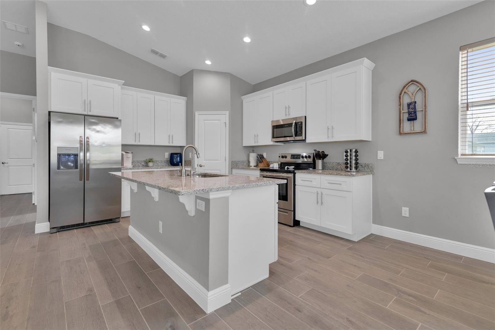
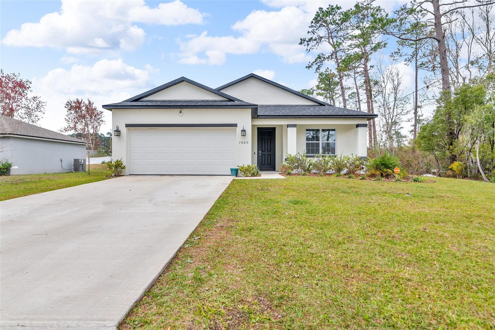
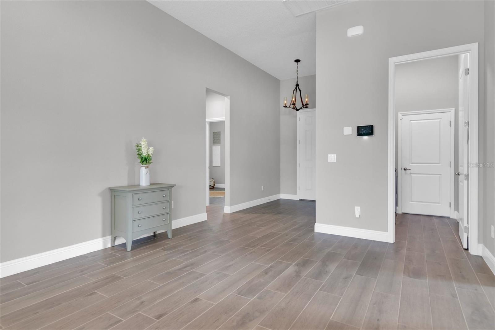
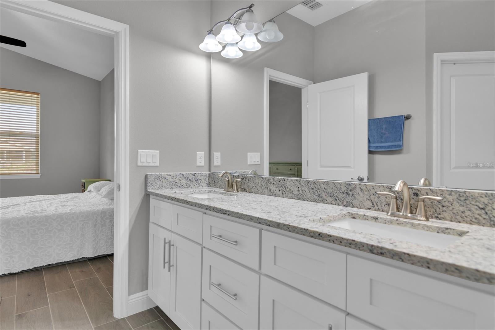
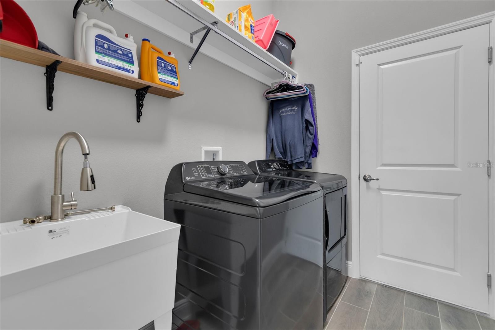
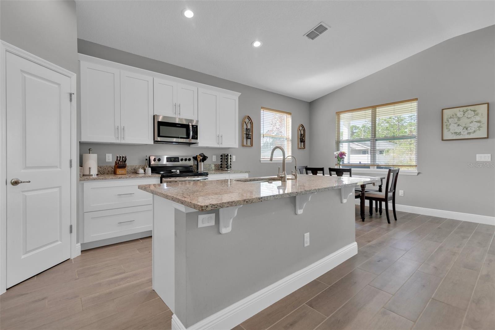
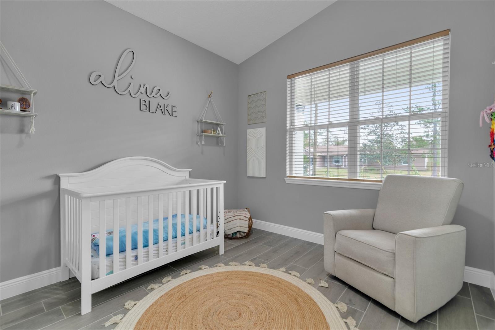
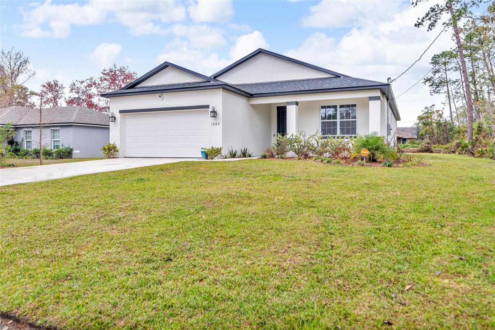
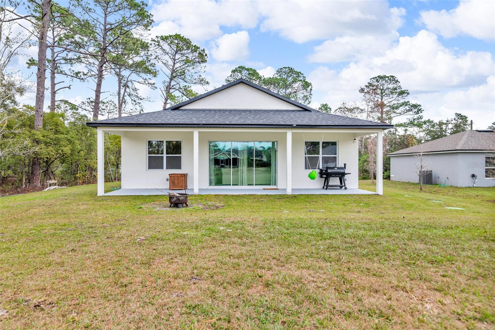
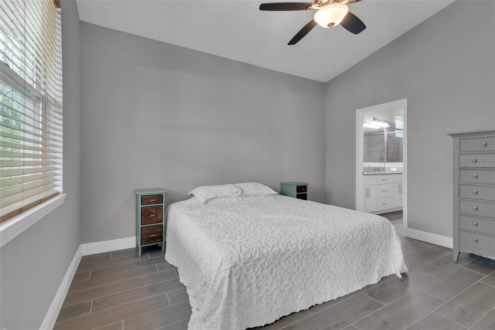
Active
1660 5 AVE
$359,000
Features:
Property Details
Remarks
Welcome to this beautifully designed 3-bedroom, 2-bathroom home, offering a spacious and open layout. The kitchen is a true centerpiece, featuring 42" solid wood cabinetry, granite countertops, a central island with a breakfast bar, stainless steel appliances, and a generous pantry. The light-filled living area with custom blinds flows seamlessly into the expansive covered lanai, perfect for entertaining or enjoying quiet moments while overlooking the large backyard. It’s energy-efficient, with Low-E windows, R38 blown insulation, and a smart thermostat ensuring year-round comfort. The bathrooms have been upgraded with porcelain tiles, stylish faucets, mirrors, and semi-frameless glass shower doors in the primary bathroom. Additionally, the home is equipped with a water softener treatment system to enhance water quality. The spacious lanai offers an ideal space to unwind and enjoy the beautiful backyard. Perfectly located, this home is just minutes away from the vibrant history, arts, and culture of DeLand, as well as an array of shopping, dining, and entertainment options. You’ll also enjoy close proximity to Downtown DeLand, De Leon Springs State Park, and the world-famous Daytona Beach. This home combines comfort, convenience, and a prime location—make it yours today!
Financial Considerations
Price:
$359,000
HOA Fee:
N/A
Tax Amount:
$721.7
Price per SqFt:
$220.92
Tax Legal Description:
LOTS 37 38 & 39 BLK 4 DAYTONA PARK ESTATES SEC C MB 23 PGS 97A-98 INC PER OR 5136 PG 2981 PER OR 7391 PGS 3486-3487 PER OR 7631 PG 4635 PER OR 8363 PG 0474
Exterior Features
Lot Size:
11250
Lot Features:
Cleared, Landscaped, Unpaved
Waterfront:
No
Parking Spaces:
N/A
Parking:
Driveway
Roof:
Shingle
Pool:
No
Pool Features:
N/A
Interior Features
Bedrooms:
3
Bathrooms:
2
Heating:
Central, Electric
Cooling:
Central Air
Appliances:
Convection Oven, Cooktop, Dishwasher, Disposal, Electric Water Heater, Microwave, Refrigerator
Furnished:
No
Floor:
Tile
Levels:
One
Additional Features
Property Sub Type:
Single Family Residence
Style:
N/A
Year Built:
2023
Construction Type:
Block, Stucco
Garage Spaces:
Yes
Covered Spaces:
N/A
Direction Faces:
West
Pets Allowed:
Yes
Special Condition:
None
Additional Features:
Private Mailbox, Sliding Doors
Additional Features 2:
Please verify leasing restrictions with the City and County.
Map
- Address1660 5 AVE
Featured Properties