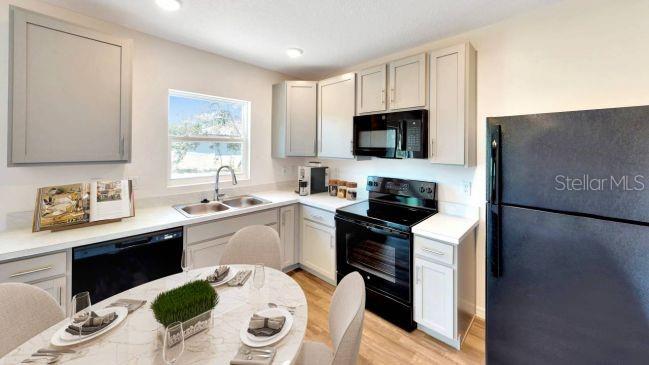
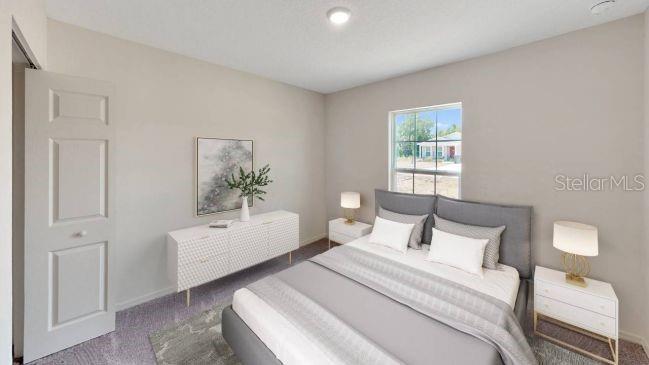
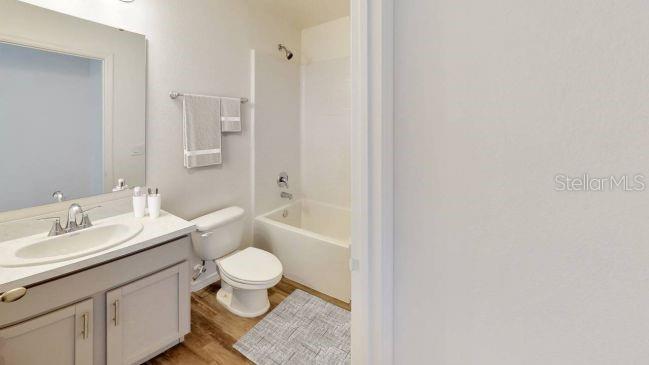
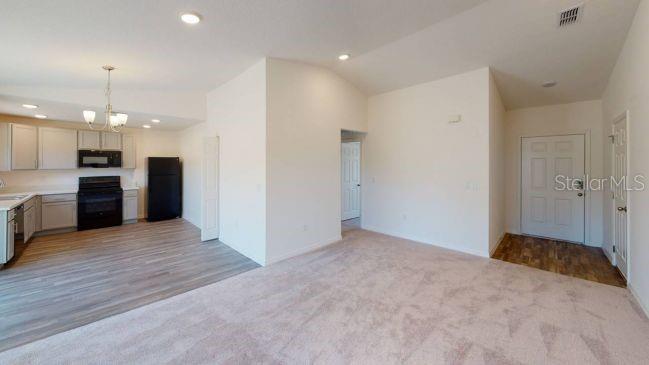
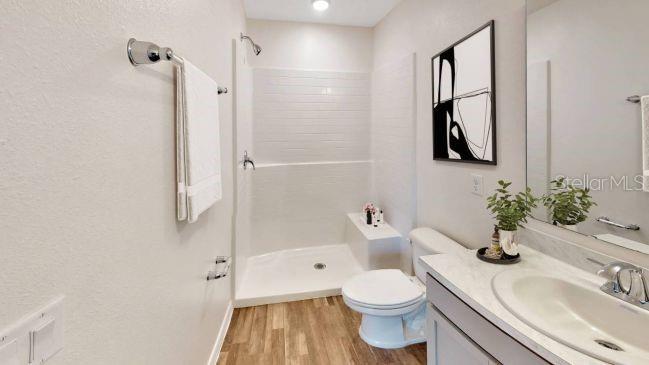
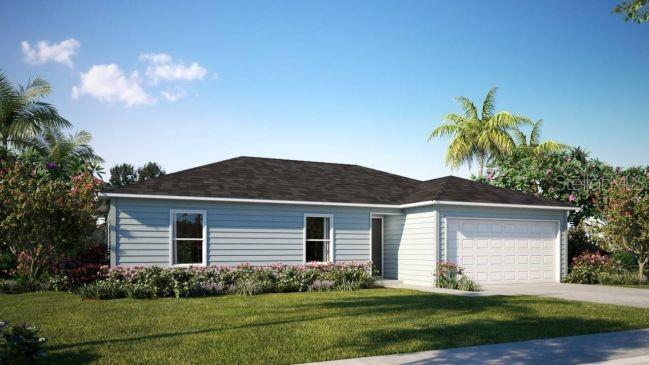
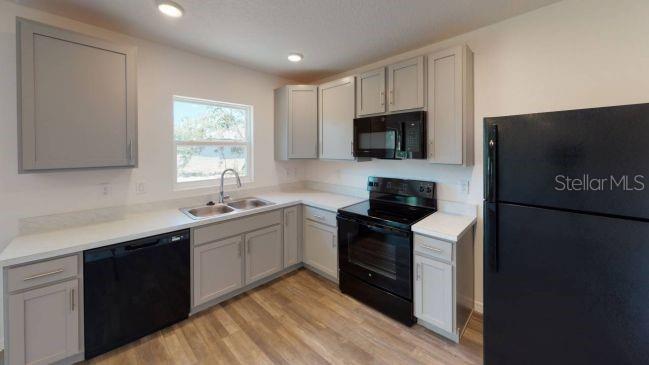
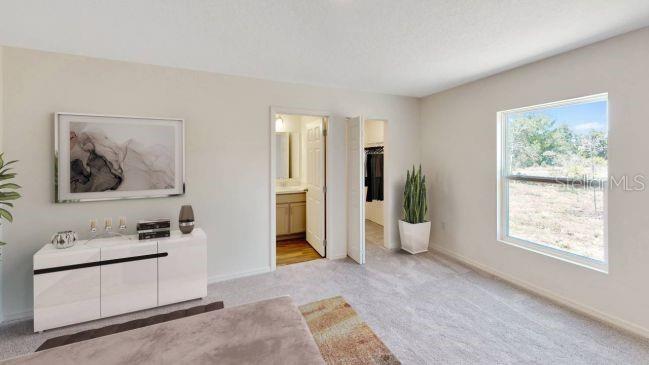
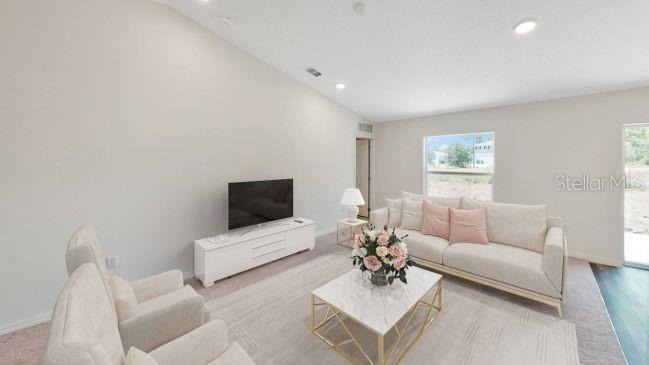
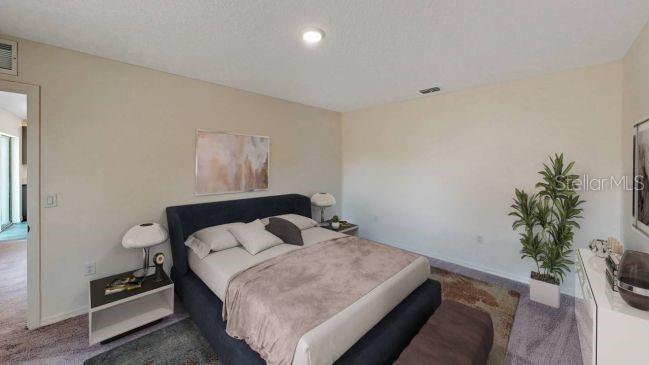
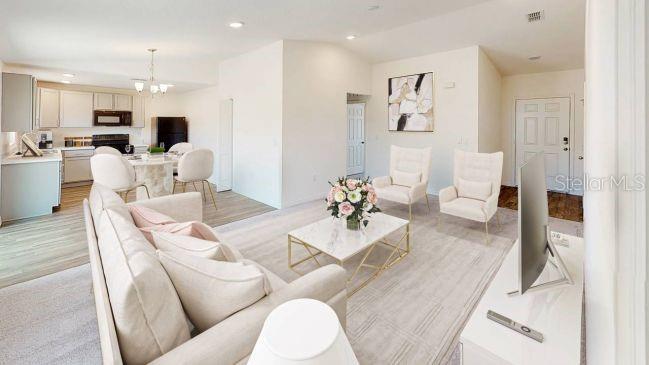
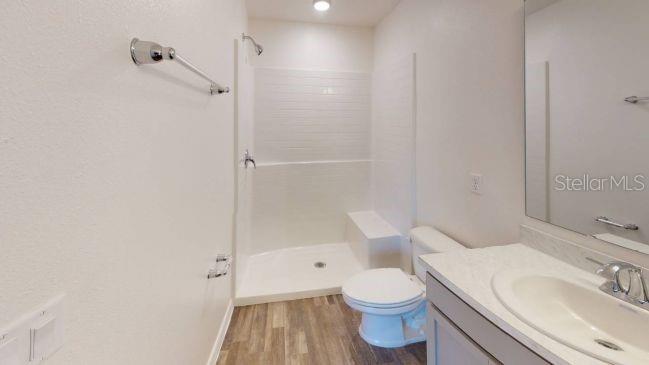
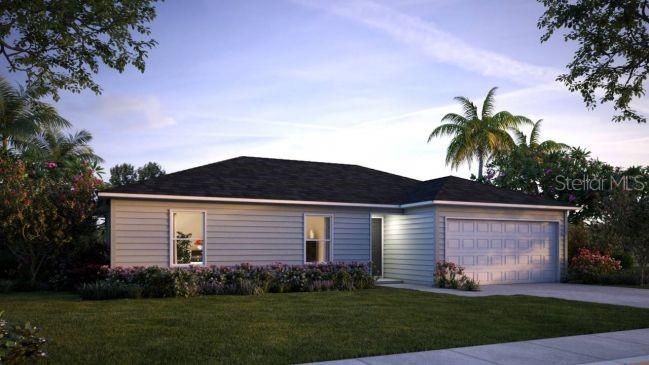
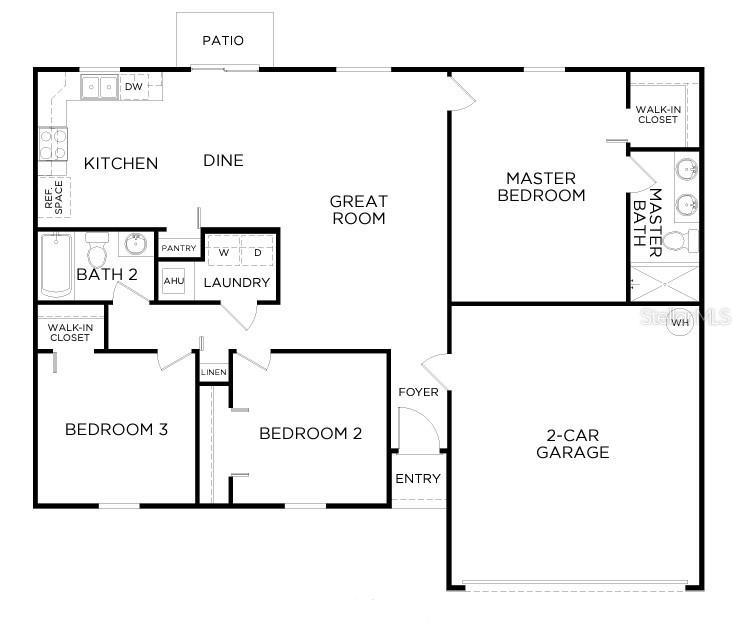
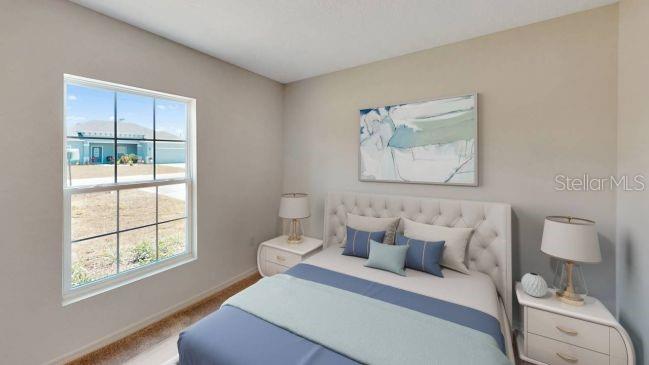
Active
590 E DIVISION ST W
$326,990
Features:
Property Details
Remarks
Pre-Construction. To be built. Located in the heart of Central Florida, DeLand is a charming city known for its historic downtown, scenic parks, and vibrant arts scene. With a rich blend of culture, nature, and small-town charm, DeLand offers a welcoming community, excellent dining, and plenty of outdoor activities, making it a wonderful place to call home. This perfectly designed residence offers both style and functionality! This inviting 3-bedroom floor plan flows beautifully from the foyer into the living spaces. Two bedrooms are located at the front of the home, while the owner's bedroom is situated at the back, featuring a spacious walk-in closet and an ensuite bathroom with a double vanity. The open kitchen leads seamlessly into the dining nook and great room, creating a welcoming space. The kitchen includes a side-by-side refrigerator, while blinds throughout the home provide privacy and convenience. EVP flooring extends through the entire home, offering both durability and modern appeal. The great room features a screen door that leads to the extended patio, perfect for outdoor relaxation and entertaining. Designed for energy efficiency, this home features Energy STAR-qualified appliances and Low Emissivity windows for improved insulation and cost savings. A two-car garage with remote openers provides convenience, while the professionally landscaped oversized lot, complete with an irrigation system, ensures easy maintenance and extra outdoor space. Smart home features add to the modern convenience, including a Ring Video Doorbell, Smart Thermostat, and Keyless Entry Smart Door Lock for enhanced security and control. With thoughtful design and premium features throughout, this home is a must-see!
Financial Considerations
Price:
$326,990
HOA Fee:
N/A
Tax Amount:
$281
Price per SqFt:
$256.87
Tax Legal Description:
LOTS 8 & 9 BLK 4 MT VERNON HEIGHTS PER OR 4971 PGS 4149-56 INC PER OR 5750 PG 4573 PER OR 8609 PG 4183
Exterior Features
Lot Size:
11040
Lot Features:
Landscaped
Waterfront:
No
Parking Spaces:
N/A
Parking:
Driveway, Garage Door Opener
Roof:
Shingle
Pool:
No
Pool Features:
N/A
Interior Features
Bedrooms:
3
Bathrooms:
2
Heating:
Central, Electric
Cooling:
Central Air
Appliances:
Dishwasher, Disposal, Dryer, Electric Water Heater, Microwave, Range, Refrigerator, Washer
Furnished:
Yes
Floor:
Vinyl
Levels:
One
Additional Features
Property Sub Type:
Single Family Residence
Style:
N/A
Year Built:
2025
Construction Type:
Vinyl Siding, Frame
Garage Spaces:
Yes
Covered Spaces:
N/A
Direction Faces:
North
Pets Allowed:
Yes
Special Condition:
None
Additional Features:
N/A
Additional Features 2:
See community association for all rules and guidelines.
Map
- Address590 E DIVISION ST W
Featured Properties