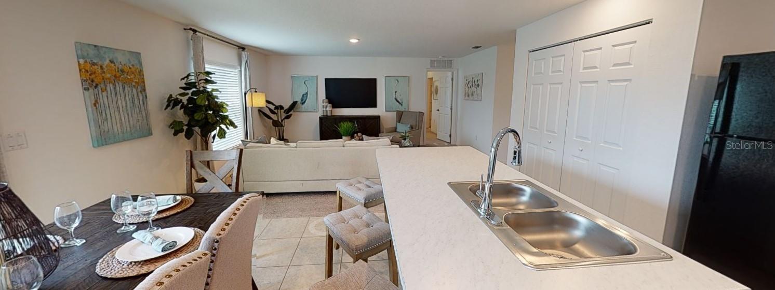
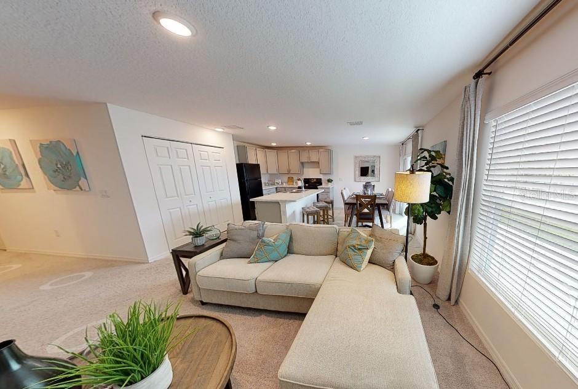
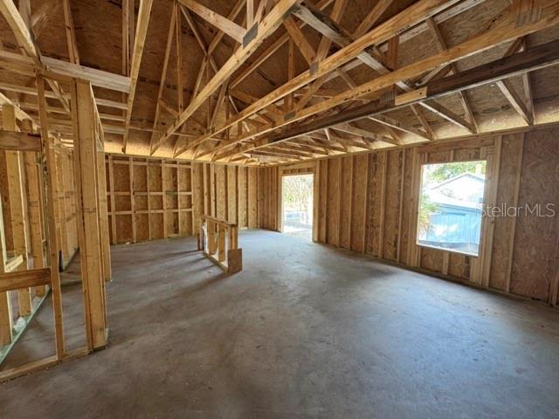
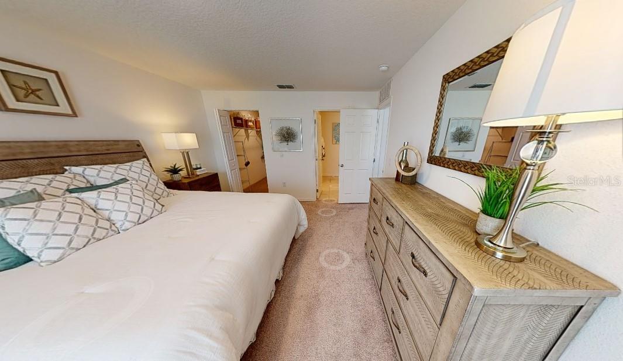
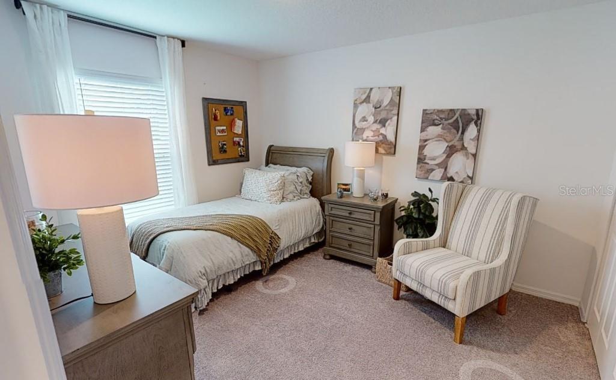
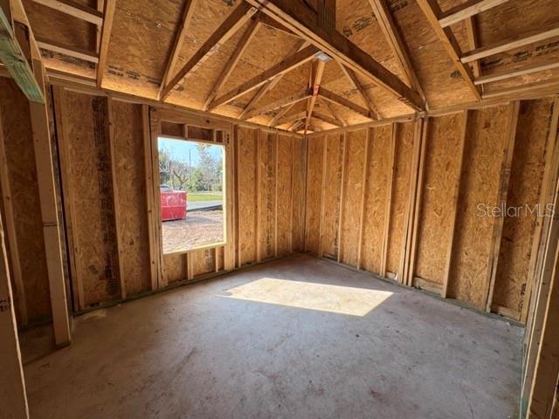
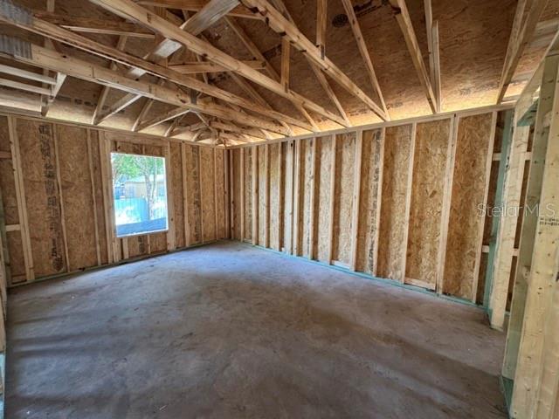
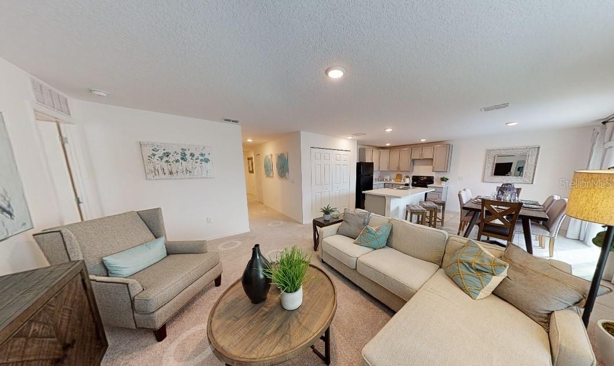
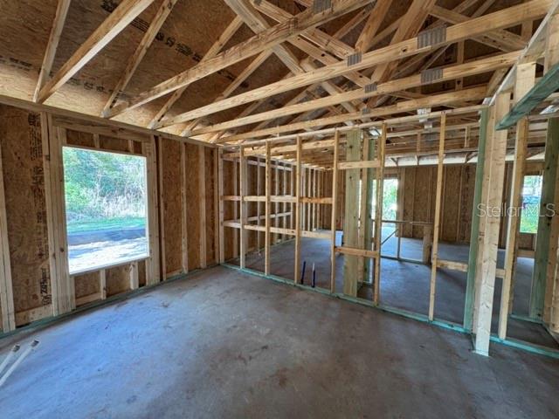
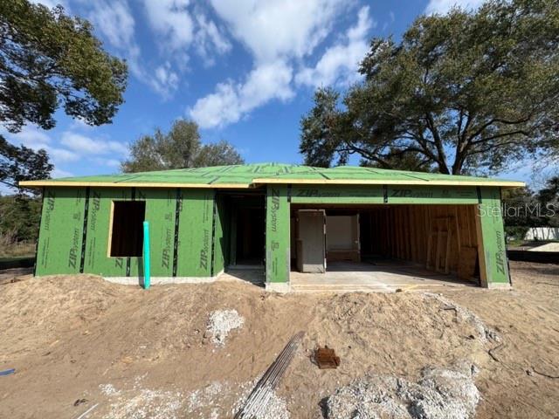
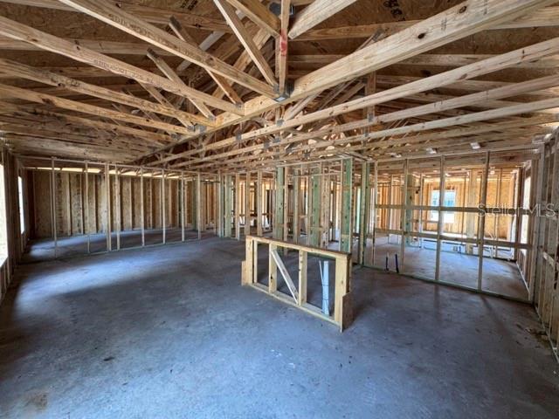
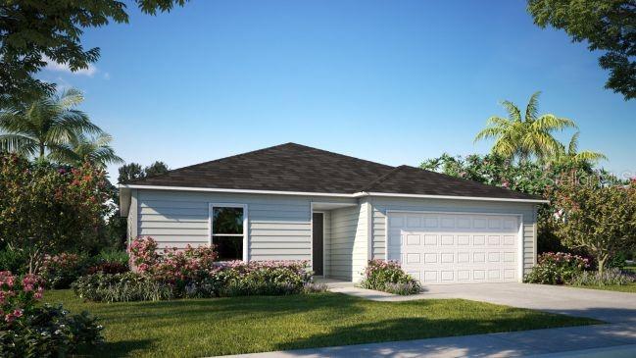
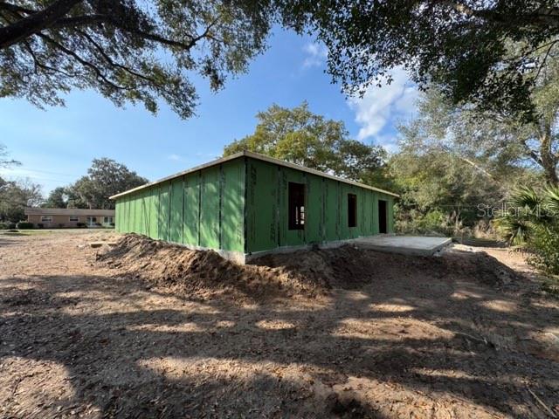
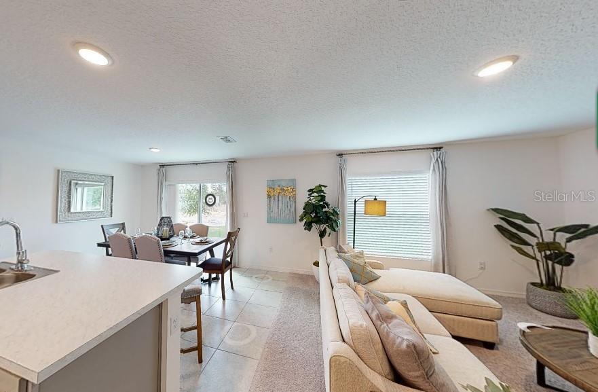
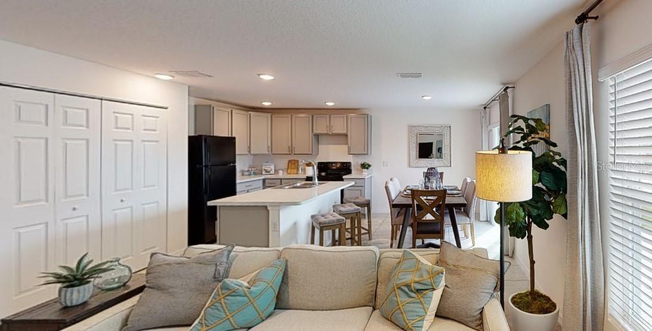
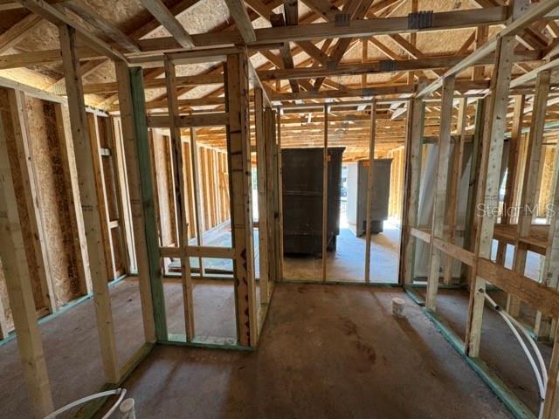
Sold
649 E HOWRY AVE
$299,990
Features:
Property Details
Remarks
Under Construction. Nestled in the heart of Central Florida, DeLand is a charming city known for its historic downtown, vibrant arts scene, and picturesque oak-lined streets. Home to Stetson University, this welcoming community offers a blend of small-town charm and modern conveniences, making it an ideal place to call home. This perfectly designed residence offers both comfort and functionality! This inviting 3-bedroom floor plan flows beautifully from the foyer into the living spaces. Two bedrooms are located at the front of the home, while the owner's bedroom is situated at the back, featuring a spacious walk-in closet and an ensuite bathroom with a double vanity. The open kitchen leads seamlessly into the dining nook and great room, creating a welcoming space. A side-by-side refrigerator and blinds are included for added convenience. The great room features a screen door that opens to a 10x20 patio, perfect for outdoor relaxation and entertaining. Designed for durability and style, the home features vinyl flooring in the main areas and plush carpeting in the bedrooms. Architectural shingles add to the home's curb appeal, while professional landscaping and an irrigation system ensure a well-maintained yard. A two-car garage with carriage-style doors includes openers and remotes for easy access. Situated on an oversized lot, this home offers extra outdoor space and privacy. A must-see for those seeking comfort, style, and convenience!
Financial Considerations
Price:
$299,990
HOA Fee:
N/A
Tax Amount:
$494
Price per SqFt:
$194.04
Tax Legal Description:
16-17-30 W 106 FT OF LOTS 8 & 9 HOLDENS RESUB IN RICHARDSONS ADD PB 6 PG 117 MB 15 PG 241 PER OR 8160 PG 3341 PER OR 8343 PG 3892
Exterior Features
Lot Size:
10918
Lot Features:
Landscaped
Waterfront:
No
Parking Spaces:
N/A
Parking:
Driveway
Roof:
Shingle
Pool:
No
Pool Features:
N/A
Interior Features
Bedrooms:
3
Bathrooms:
2
Heating:
Central, Electric
Cooling:
Central Air
Appliances:
Dishwasher, Disposal, Dryer, Electric Water Heater, Microwave, Range, Refrigerator, Washer
Furnished:
Yes
Floor:
Carpet, Luxury Vinyl
Levels:
One
Additional Features
Property Sub Type:
Single Family Residence
Style:
N/A
Year Built:
2025
Construction Type:
Vinyl Siding, Frame
Garage Spaces:
Yes
Covered Spaces:
N/A
Direction Faces:
South
Pets Allowed:
Yes
Special Condition:
None
Additional Features:
Other
Additional Features 2:
See community association for all rules and guidelines
Map
- Address649 E HOWRY AVE
Featured Properties