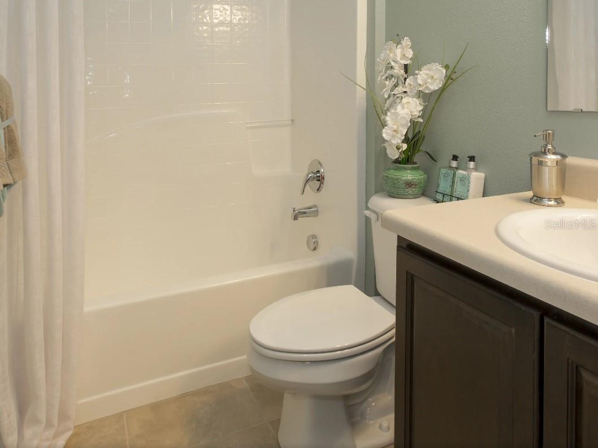
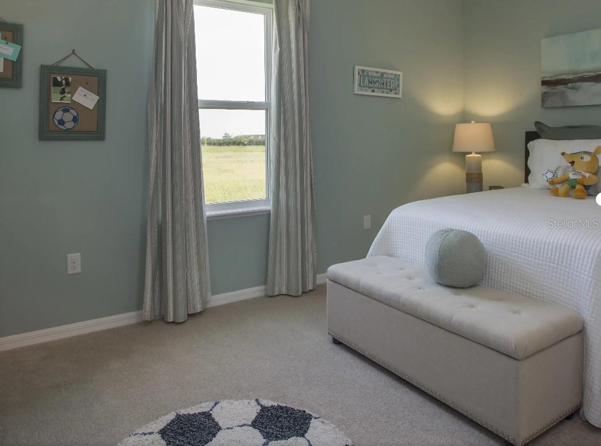
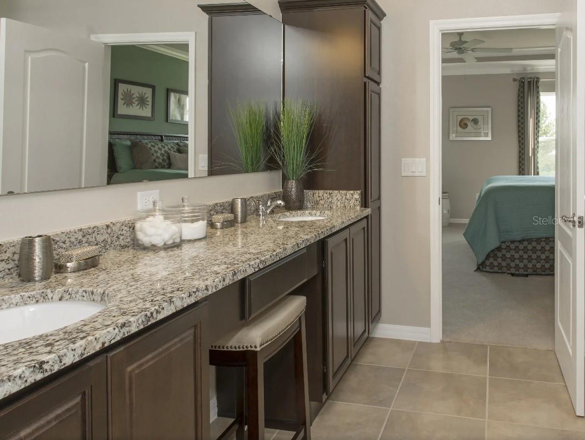
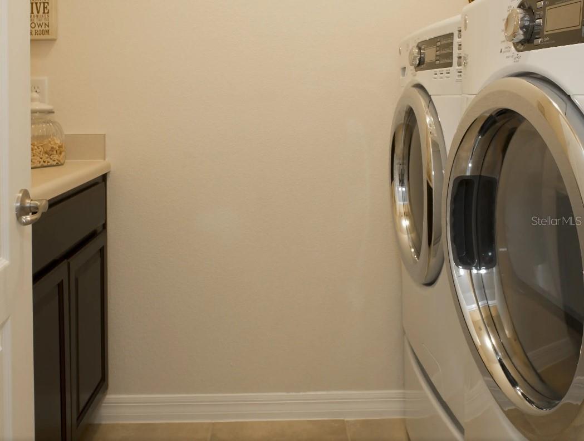
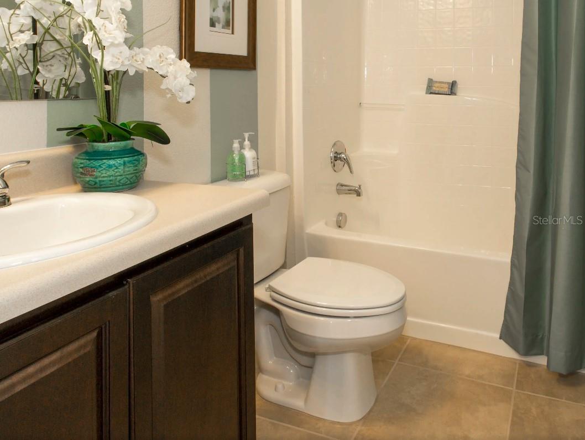
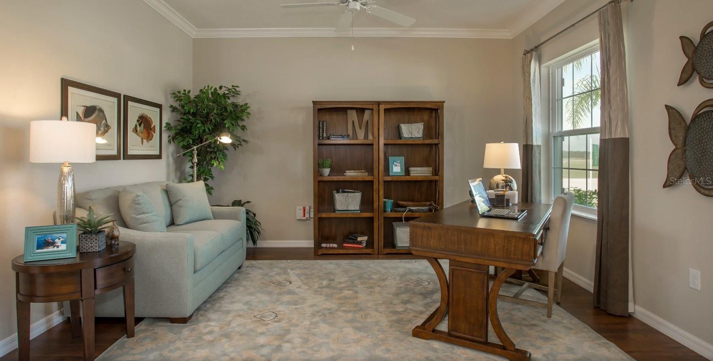
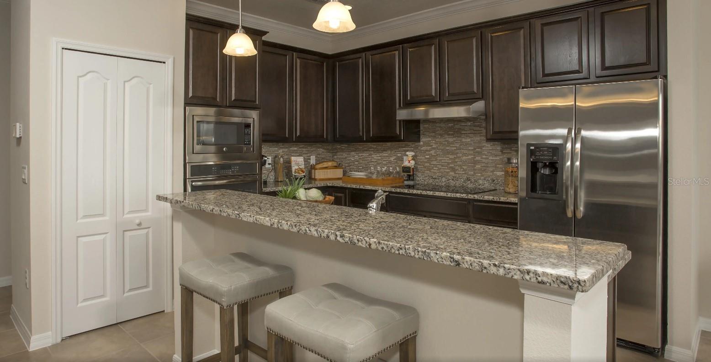
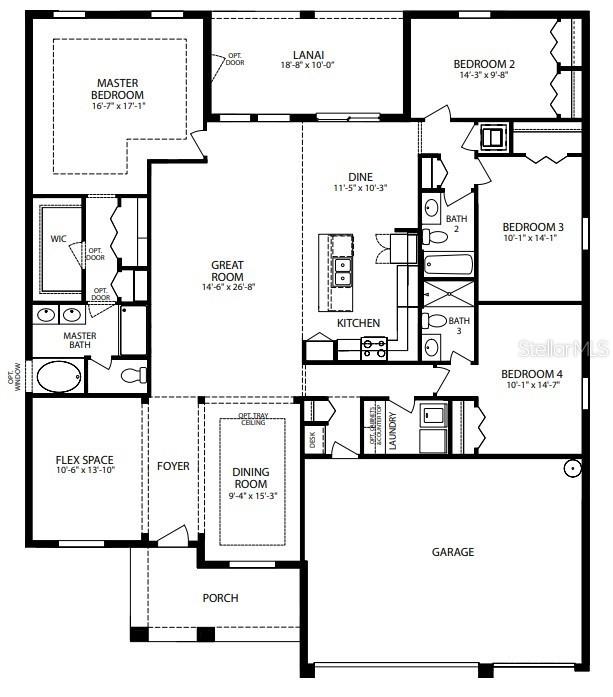
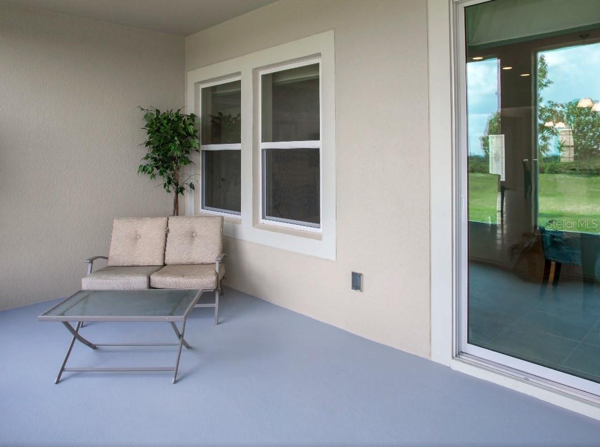
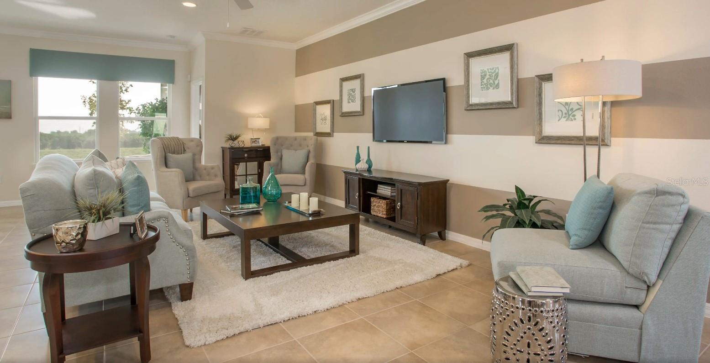
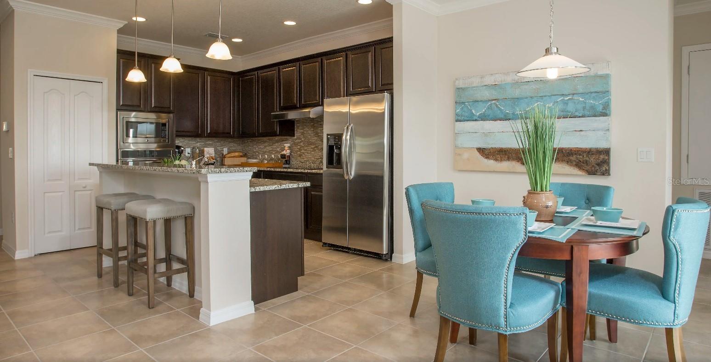
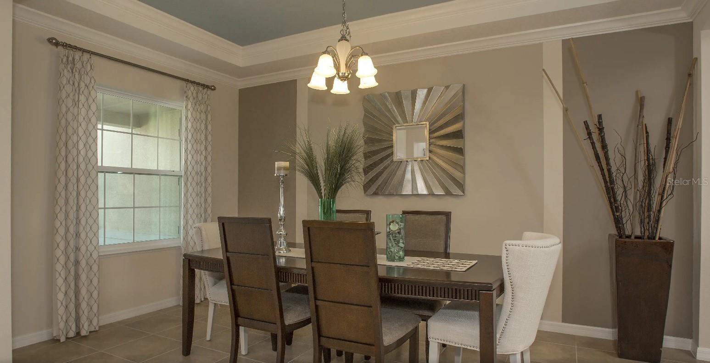
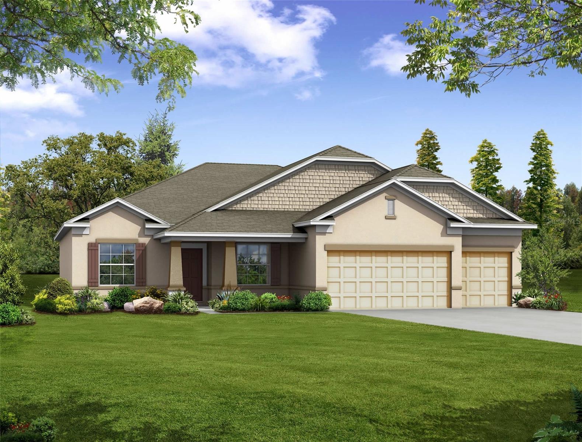
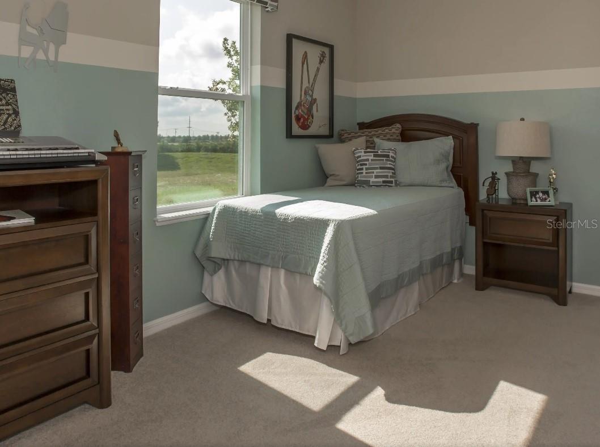
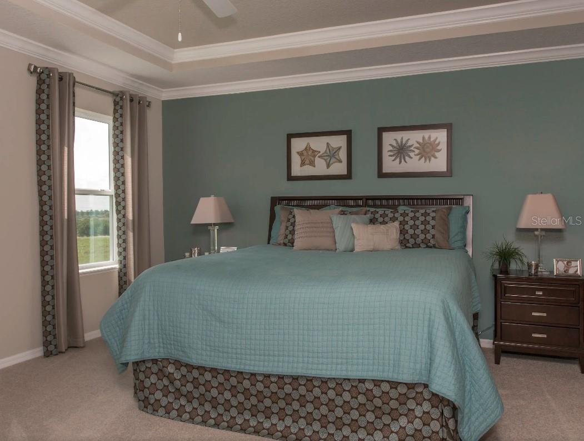
Active
1575 WEAVER OAK WAY
$793,990
Features:
Property Details
Remarks
Pre-Construction. To be built. Casual yet elegant, the stunning Sierra home design offers everything you need, blending style, comfort, and modern convenience. It promotes an expansive atmosphere with flexible spaces ideal for family fun and entertainment. Upon entering, you'll be greeted by an impressive dining room and a versatile flex space, perfect for meeting all your needs. The open layout of the great room seamlessly connects to an exceptional kitchen, highlighted by a large kitchen island and sleek quartz countertops, creating an inviting space for gatherings. The home’s 9' +/- ceilings and tray ceiling design enhance the spacious feel. The large master suite, secluded on one side of the house, boasts double walk-in closets and a deluxe bathroom suite, offering a private retreat. Throughout the main living areas, elegant ceramic tile adds durability and style, while plush carpeting creates a cozy atmosphere in the bedrooms. Outside, the oversized, beautifully landscaped yard features an irrigation system for easy maintenance. A screened lanai extends the living space, offering a perfect spot to relax. Completing the home is a spacious three-car garage, providing ample storage and convenience. The Sierra also includes cutting-edge smart home features for modern living. Enjoy the convenience of Deako Smart Switches, a Ring Video Doorbell, a smart thermostat, and a keyless entry smart door lock, all easily controlled through an all-in-one app. Designed with special spaces for the entire family, the Sierra ensures comfort and functionality for everyone, including guests. Experience a home that seamlessly blends modern innovation, elegant design, and everyday convenience.
Financial Considerations
Price:
$793,990
HOA Fee:
N/A
Tax Amount:
$1460
Price per SqFt:
$326.07
Tax Legal Description:
E 454.34 FT OF W 2884.36 FT MEAS ON S/L OF S 243.20 FT MEAS ON W/L OFLOT 33 DUPONT & GAUDRY GRANT MB 12 PG 40 PER OR 5299 PG 1502 PER OR 8545 PG 4738
Exterior Features
Lot Size:
110207
Lot Features:
Landscaped, Oversized Lot, Paved
Waterfront:
No
Parking Spaces:
N/A
Parking:
Driveway, Garage Door Opener
Roof:
Shingle
Pool:
No
Pool Features:
N/A
Interior Features
Bedrooms:
4
Bathrooms:
3
Heating:
Central, Electric
Cooling:
Central Air
Appliances:
Dishwasher, Disposal, Electric Water Heater, Microwave, Range
Furnished:
No
Floor:
Carpet, Ceramic Tile
Levels:
One
Additional Features
Property Sub Type:
Single Family Residence
Style:
N/A
Year Built:
2024
Construction Type:
Block, Stucco
Garage Spaces:
Yes
Covered Spaces:
N/A
Direction Faces:
West
Pets Allowed:
Yes
Special Condition:
None
Additional Features:
Sliding Doors
Additional Features 2:
One year lease minimum.
Map
- Address1575 WEAVER OAK WAY
Featured Properties