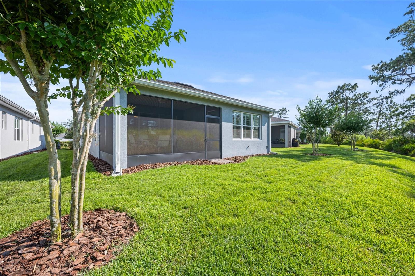
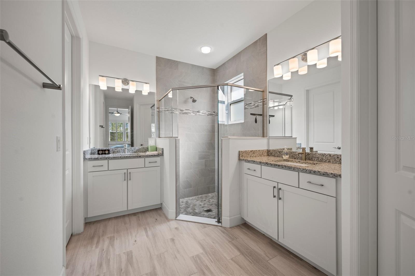
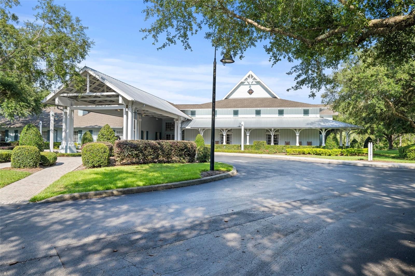
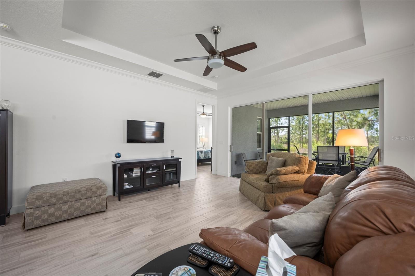
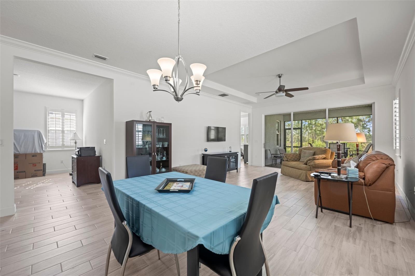
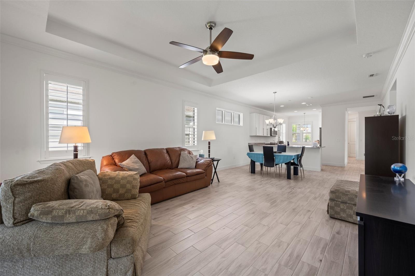
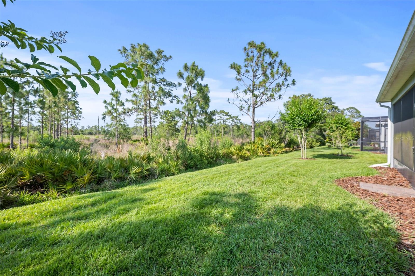
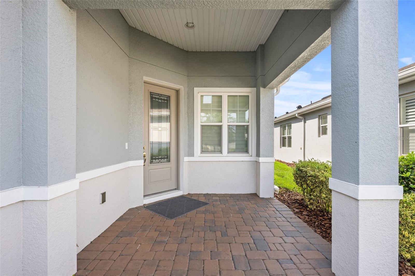
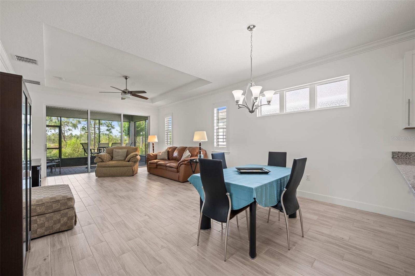
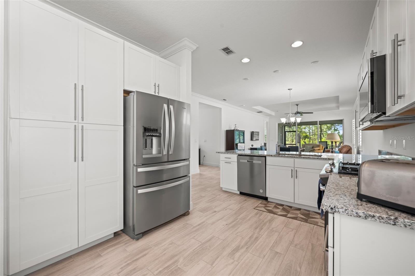
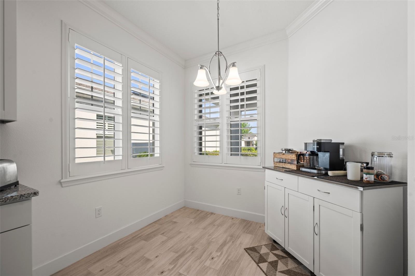
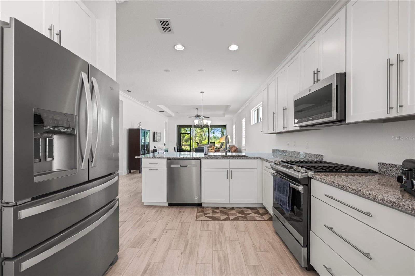
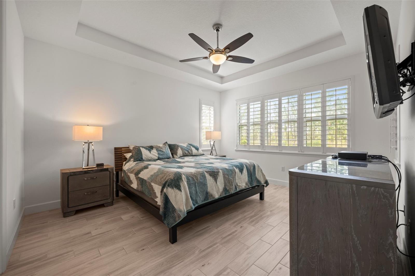
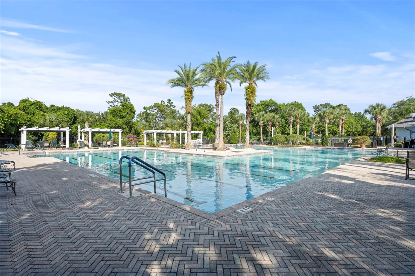
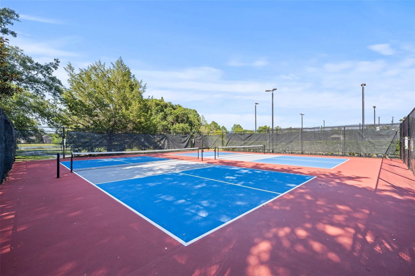
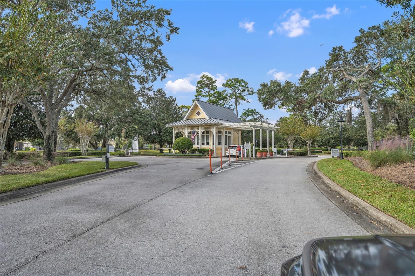
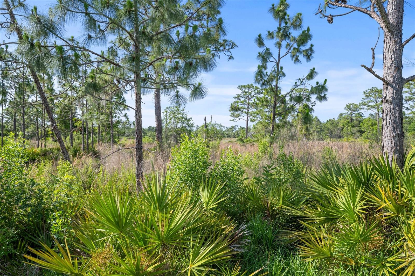
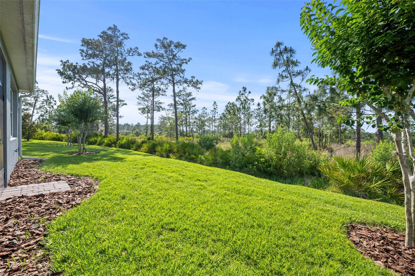
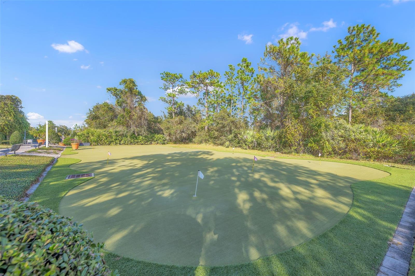
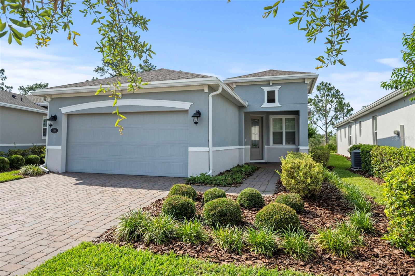
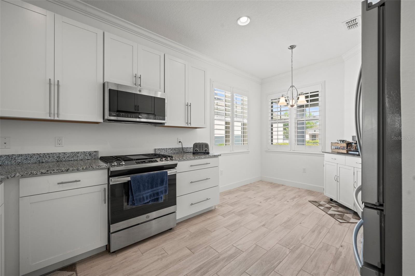
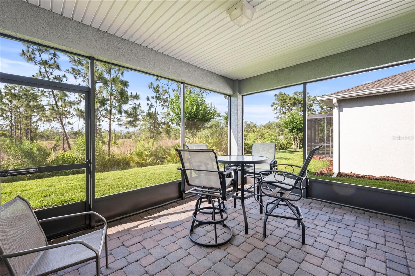
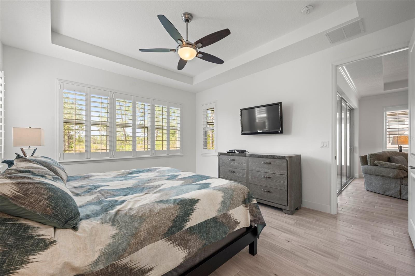
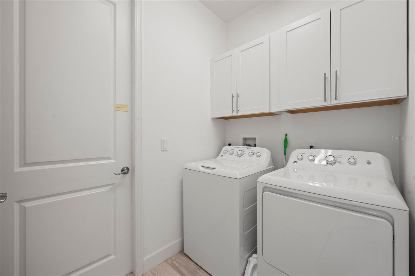
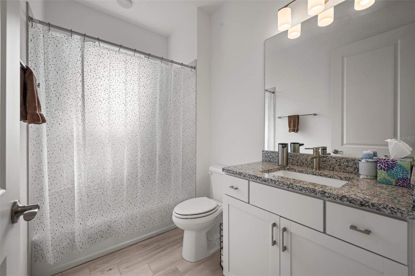
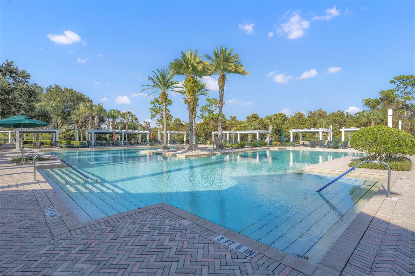
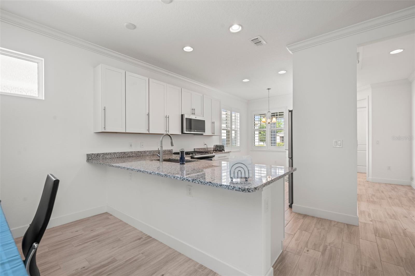
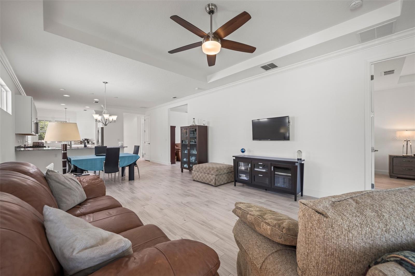
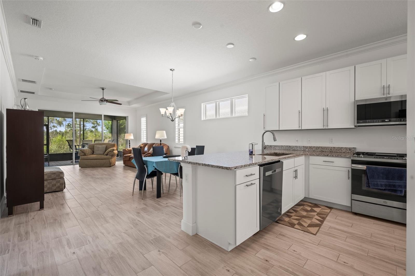
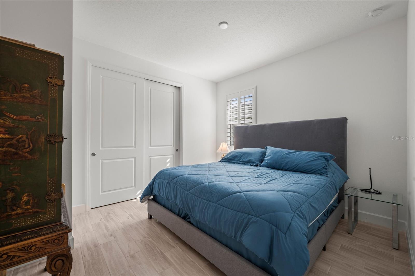
Active
1069 AVERY MEADOWS WAY
$397,000
Features:
Property Details
Remarks
Welcome to your dream home in the beautiful Victoria Gardens/Cresswind Community. This 1651 sqft home built in 2019 offers 2 bedrooms and 2 baths, plus and office/den base on the very popular Jasmin home floorplan. That floorplan offers a large open concept great room and dining area as well as a very spacious and open, nicely appointed kitchen with its own separate eat in space. The kitchen is complete with granite counters and 42" cabinets, pendant lighting, breakfast bar, tile backsplash, SS appliances and pantry. All appliances stay including the washer and dryer. The bedrooms offer a split plan for more privacy. The Kingsized owners suite is nicely done, with 2 walk-in closets, a coffered ceiling and a luxury en suite bathroom features beautiful granite counter tops and cabinets, a walk-in shower and tub and a private water closet. There is luxury laminate flooring throughout the home, plantation shutters, double pane windows, ceiling fans, crowned molding in the great room, dining area and kitchen. The screened lanai overlooks the beautiful nature preserve giving you total privacy in your backyard knowing that no one will be able to build behind your very special lot. Enjoy this 55+ community with all of its outstanding amenities with your own private clubhouse and restaurant, tennis and pickleball courts, community pool, fitness center and much more. You just can't beat this location so close to the beautiful community of Deland with its restaurants and shopping and Stetson University and near by medical facilities and still just a short drive to the east coast beaches.
Financial Considerations
Price:
$397,000
HOA Fee:
1508
Tax Amount:
$4563
Price per SqFt:
$240.46
Tax Legal Description:
24-17-30-LOT 33 VICTORIA GARDENS PHASE 6 REPLAT MB 59 PGS 57-61 PER OR 7704 PG 4928
Exterior Features
Lot Size:
5227
Lot Features:
City Limits, Landscaped, Level, Sidewalk, Paved, Private
Waterfront:
No
Parking Spaces:
N/A
Parking:
Driveway, Garage Door Opener
Roof:
Shingle
Pool:
No
Pool Features:
N/A
Interior Features
Bedrooms:
2
Bathrooms:
2
Heating:
Central, Electric
Cooling:
Central Air
Appliances:
Built-In Oven, Cooktop, Dishwasher, Disposal, Dryer, Microwave, Range Hood, Refrigerator, Tankless Water Heater, Washer
Furnished:
No
Floor:
Carpet, Ceramic Tile
Levels:
One
Additional Features
Property Sub Type:
Single Family Residence
Style:
N/A
Year Built:
2019
Construction Type:
Block, Stucco
Garage Spaces:
Yes
Covered Spaces:
N/A
Direction Faces:
South
Pets Allowed:
Yes
Special Condition:
None
Additional Features:
Sidewalk, Sliding Doors
Additional Features 2:
Minimum lease period is 12 months.
Map
- Address1069 AVERY MEADOWS WAY
Featured Properties