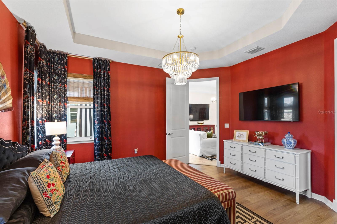
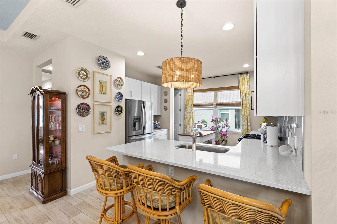
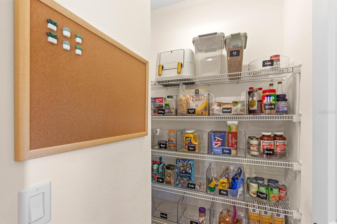
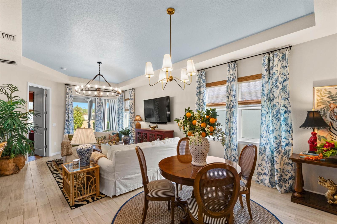
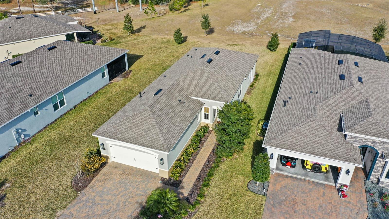
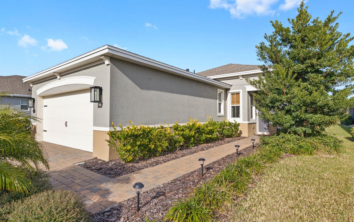
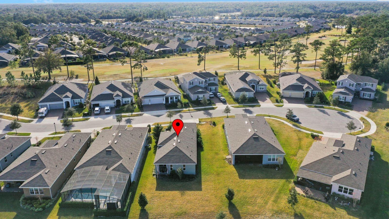
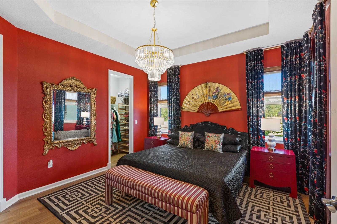
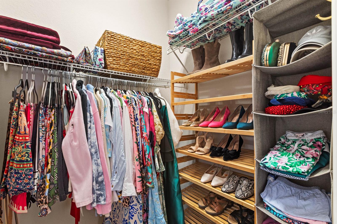
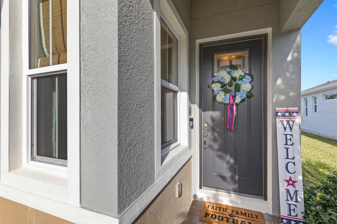
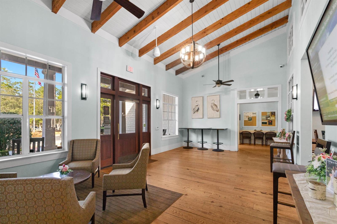
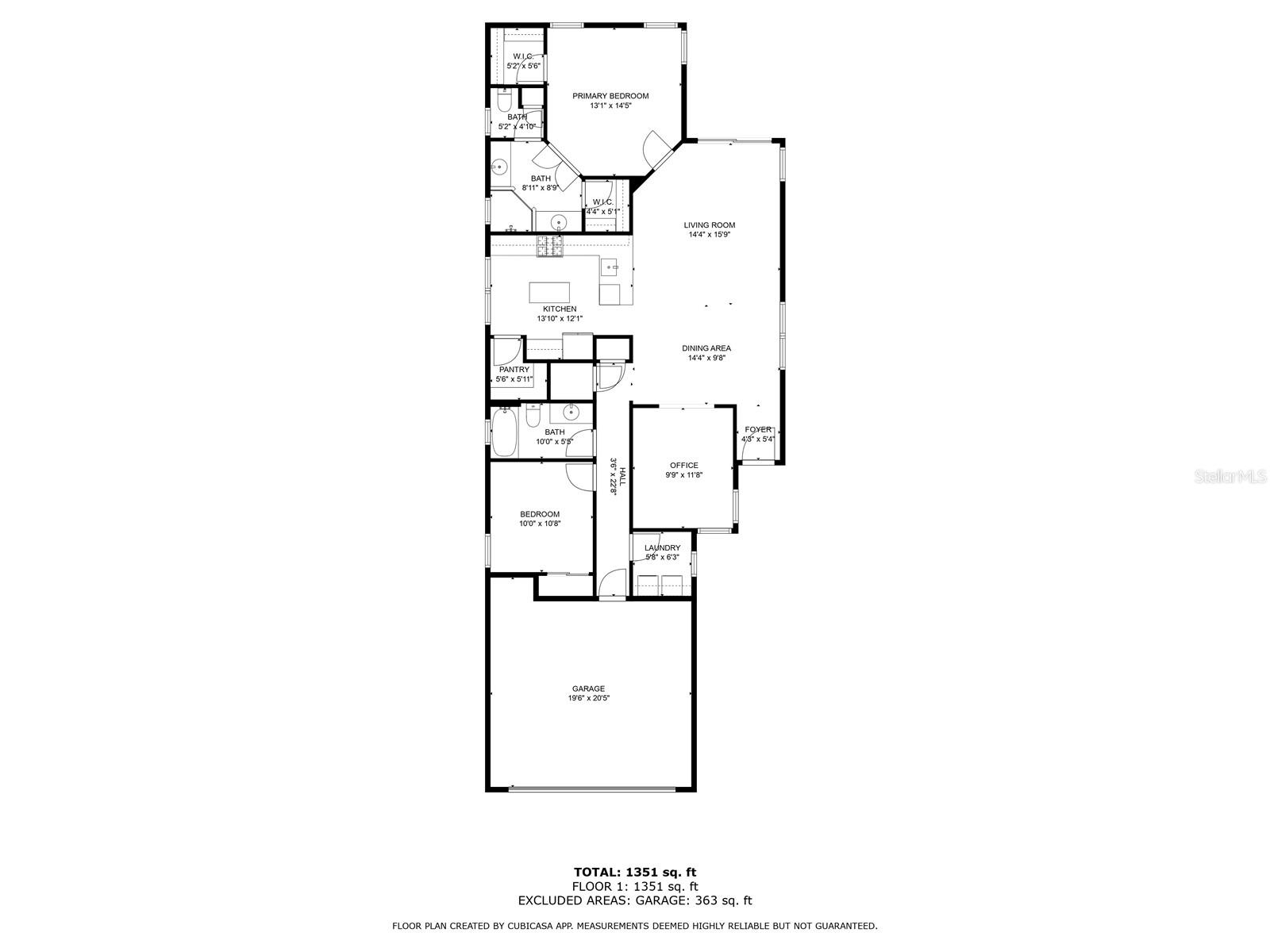
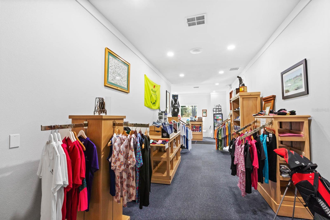
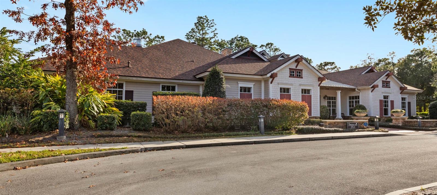
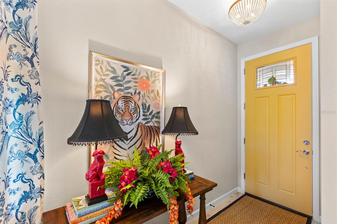
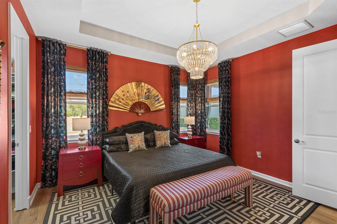
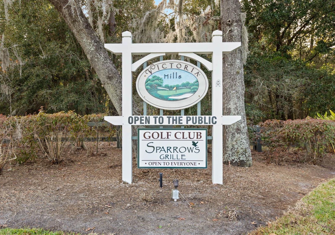
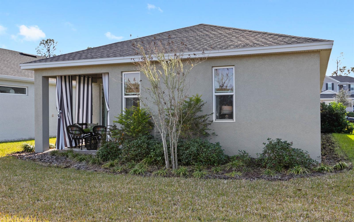
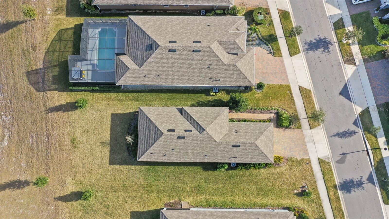
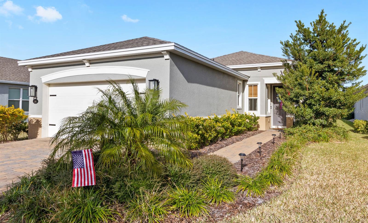
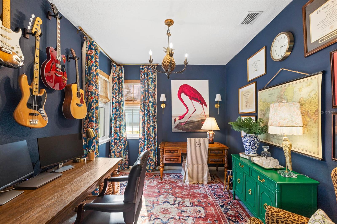
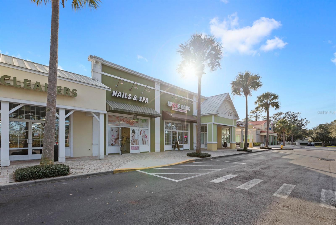
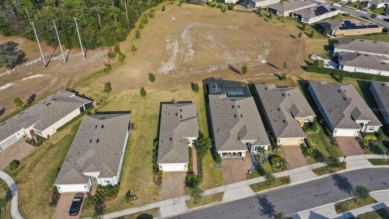
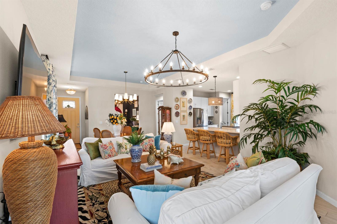
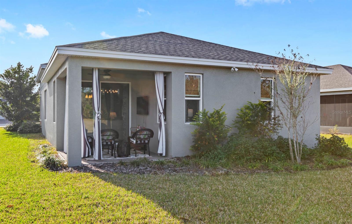
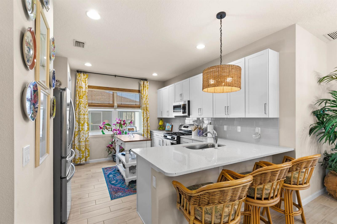
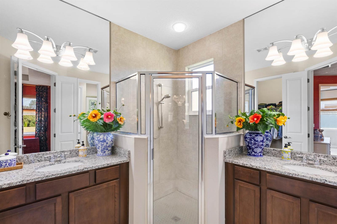
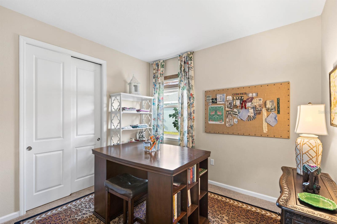
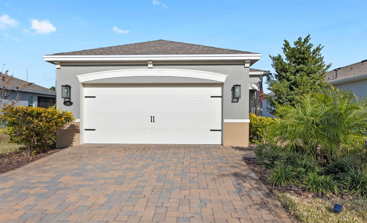
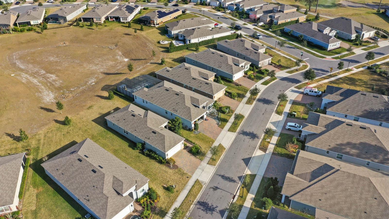
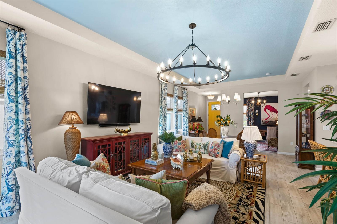
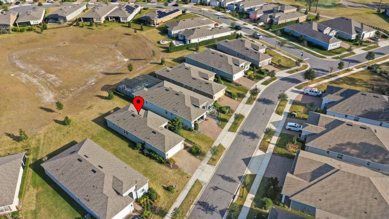
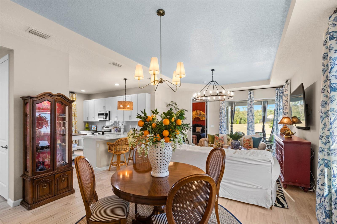
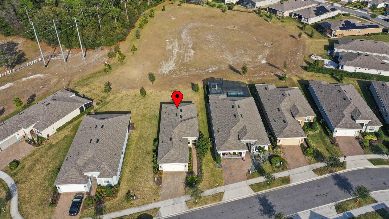
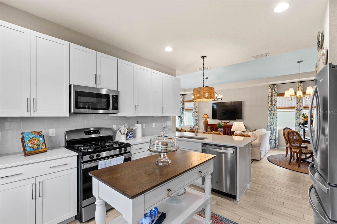
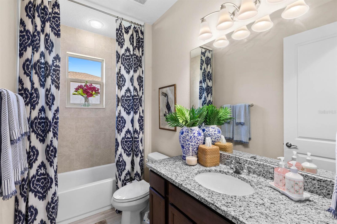
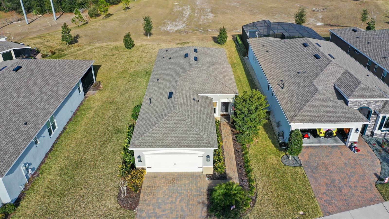
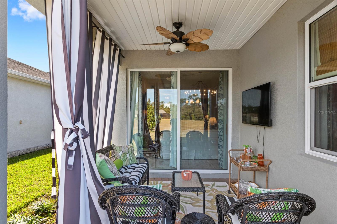
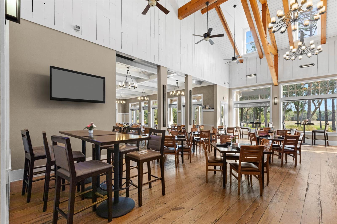
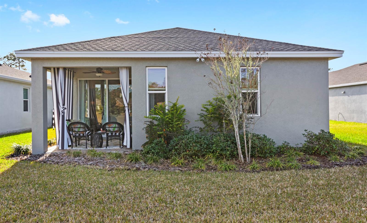
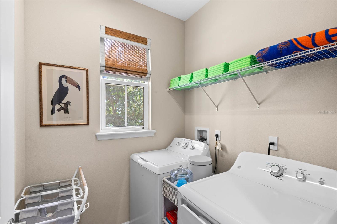
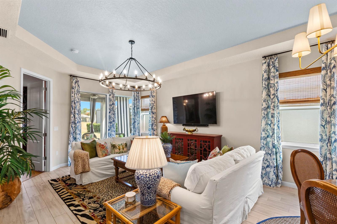
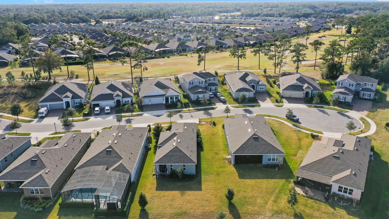
Active
255 NORTHCOTE CT
$425,000
Features:
Property Details
Remarks
Built in 2020 by Kolter Homes, this former model home features 1,507 square feet of impeccably designed living space with 2 spacious bedrooms PLUS flex room, 2 bathrooms and stunning upgrades. Nestled just outside of a quiet cul-de-sac in the beautiful Victoria Hills community, this Azalea floor plan offers both tranquility and privacy with no rear neighbors. Step inside and be wowed by soaring ceilings, natural light, wood look tile, a gourmet kitchen boasting stunning 42-inch shaker cabinetry, sparkling quartz countertops, stainless steel appliances with a gas range, and a fantastic walk-in pantry. Gorgeous fixtures and thoughtful touches like the tray ceilings and custom bamboo roman shades adorning every window, make this home feel like it was designed just for you. New luxury vinyl flooring was recently added to the primary suite as well. Just 5 minutes from I-4, you'll have easy access to all of Central Florida’s famous attractions. Downtown Orlando is only a 35-minute drive away, and the world-famous Daytona and New Smyrna beaches are just 30 minutes from your doorstep. For a taste of local charm, Historic Downtown DeLand—with its lively festivals, eclectic shops, and fantastic eateries—is a short 15-minute drive. The Victoria Hills community, located within the master-planned development of Victoria Park, offers an 18-hole public golf course, a clubhouse, a fitness center, multiple pools, pickleball and tennis courts, scenic walking paths where you can take in Florida’s natural beauty, and even a town center with a coffee shop, medical services, and a yoga studio. It's the perfect place to connect with neighbors!
Financial Considerations
Price:
$425,000
HOA Fee:
588
Tax Amount:
$4311.77
Price per SqFt:
$282.02
Tax Legal Description:
34 & 35-17-30 LOT 32 VICTORIA HILLS PHASE 5 MB 61 PGS 73-77 PER OR 7966 PG 4719
Exterior Features
Lot Size:
8407
Lot Features:
Cul-De-Sac, City Limits, Landscaped, Near Golf Course, Sidewalk, Paved
Waterfront:
No
Parking Spaces:
N/A
Parking:
N/A
Roof:
Shingle
Pool:
No
Pool Features:
N/A
Interior Features
Bedrooms:
2
Bathrooms:
2
Heating:
Central, Natural Gas
Cooling:
Central Air
Appliances:
Dishwasher, Dryer, Microwave, Range, Refrigerator, Washer
Furnished:
No
Floor:
Carpet, Tile
Levels:
One
Additional Features
Property Sub Type:
Single Family Residence
Style:
N/A
Year Built:
2020
Construction Type:
Block, Stucco
Garage Spaces:
Yes
Covered Spaces:
N/A
Direction Faces:
Southwest
Pets Allowed:
Yes
Special Condition:
None
Additional Features:
Sliding Doors
Additional Features 2:
BUYER TO VERIFY WITH HOA
Map
- Address255 NORTHCOTE CT
Featured Properties