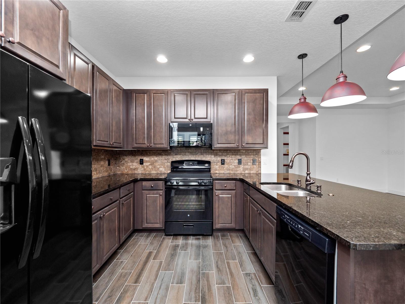
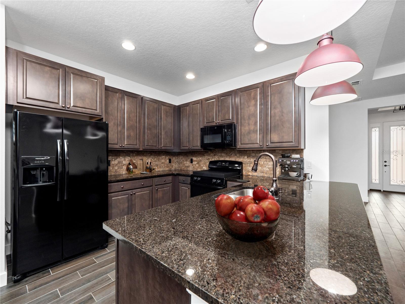

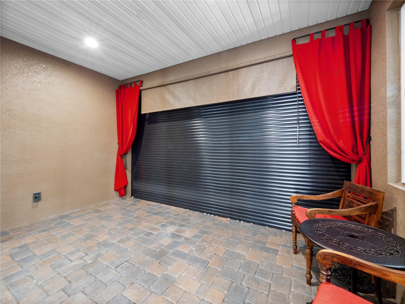

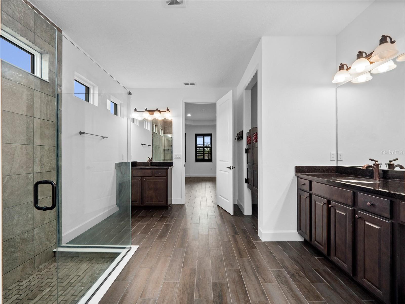







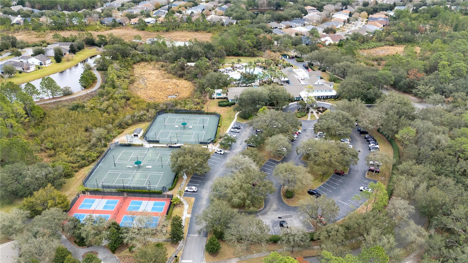

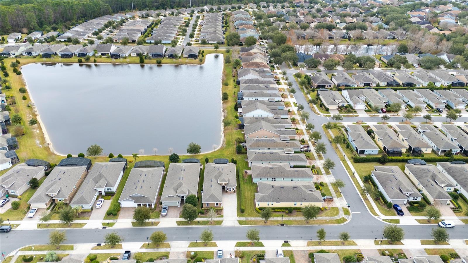
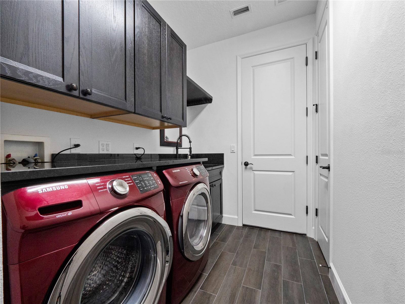



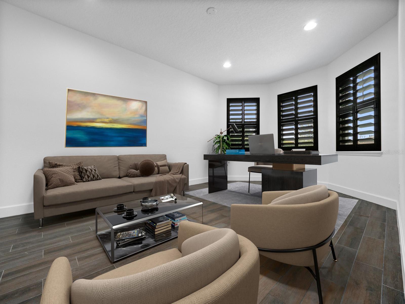



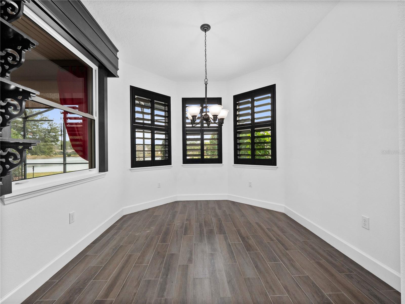
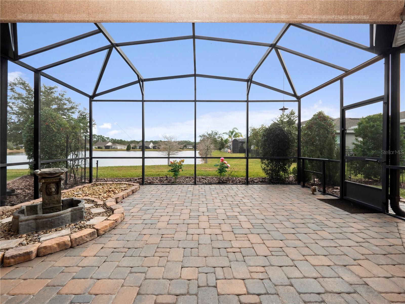

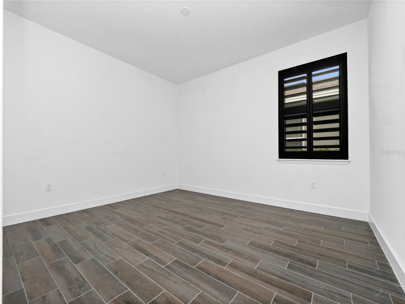
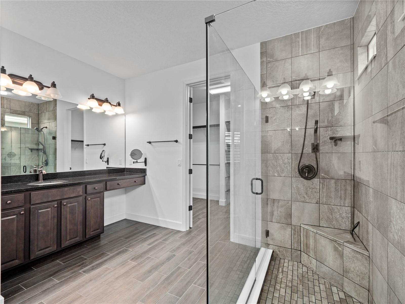



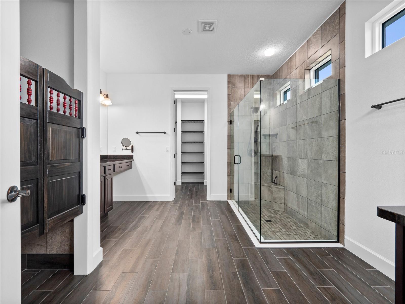


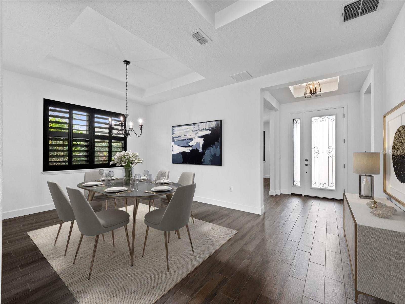
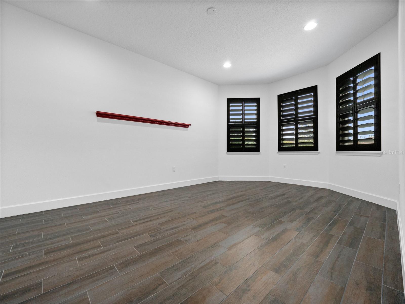



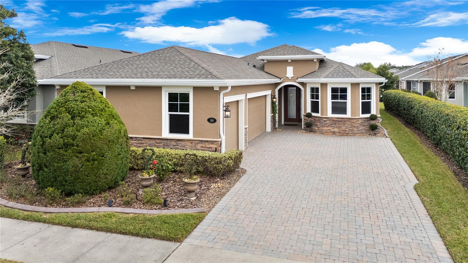




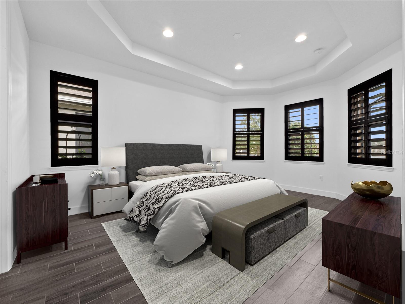
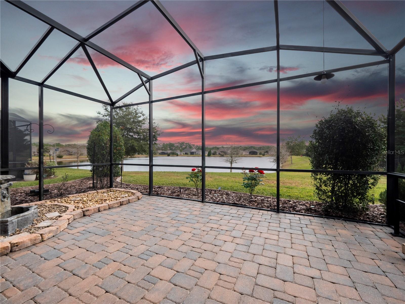

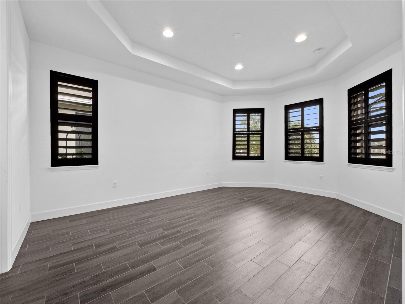
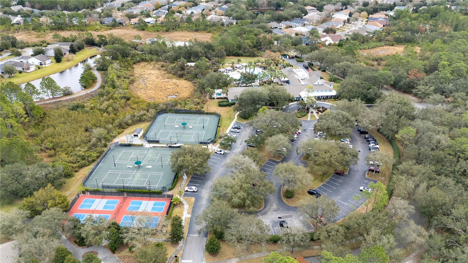



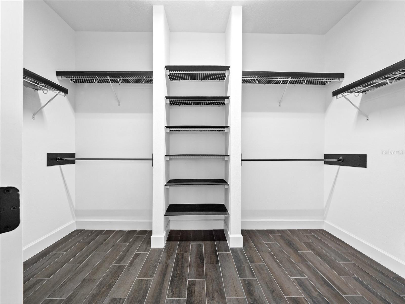
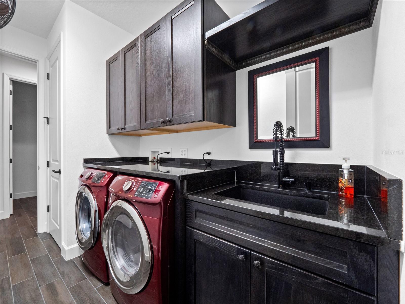




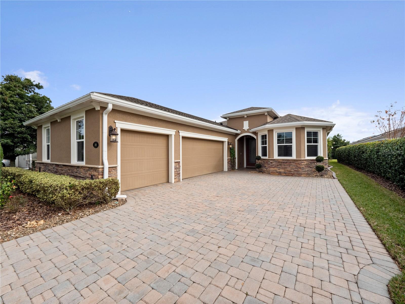

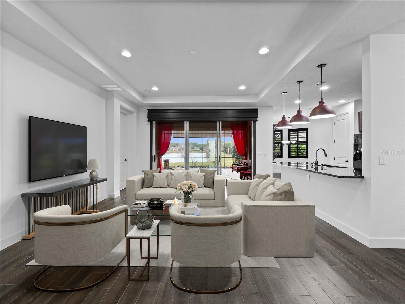
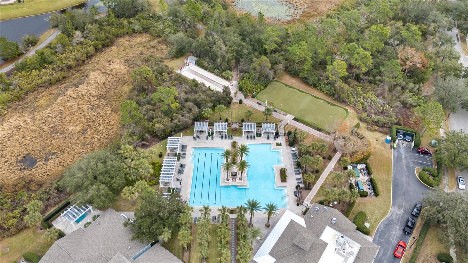
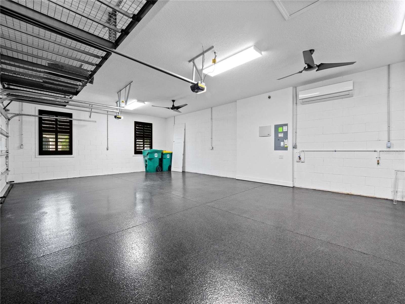




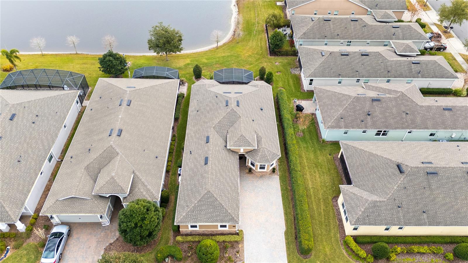
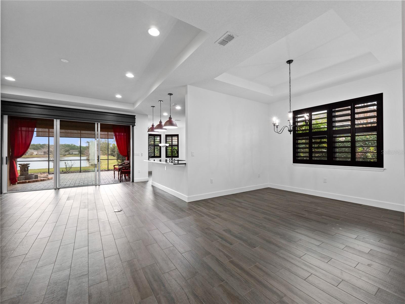


Active
1188 EGGLESTON DR
$455,000
Features:
Property Details
Remarks
One or more photo(s) has been virtually staged. Motivated! Welcome to VICTORIA GARDENS/CRESSWIND 50+ EXCLUSIVE ACTIVE COMMUNITY designed for active, discerning individuals. Experience luxury living in beautifully crafted home featuring 2 bedrooms, 2 bathrooms, flex den/office, includes DOUBLE-PANE windows, full wood shutters on all windows and touches of added design throughout. Meticulously maintained “Ivy” model with extended brick paver patio, serene WATER VIEWS and with Hurricane motorized retractable screen and rolling shade screen. Beautiful Master en-suite with Walk-in closet, recessed lighting. Large 3-CAR GARAGE with expanded epoxy coated flooring and equipped with mini-air conditioning for special outside hobbies or extra workspace. Featuring beautifully manicured landscaping. The Open floor plan offers a convenient office/flex room, which provides great flexibility for your needs. A beautiful update kitchen with, Quartz countertops, 42’ wood cabinets and features a breakfast nook perfect for enjoying meals with family and friends. Welcome an indoor laundry room with washer and dryer, sink and wood cabinets. Enjoy peace of mind with 24-hour Guard-gated security. Inclusive with HOA-Residents have access to their own Private Clubhouse, resturant, pool, pickelball/tennis courts, exercise room, many Social activities and much more. HOA also includes irrigation, all lawn maintenance, Premium Cable/Internet. Located close to Stetson University and historic downtown Deland. Victoria Gardens offers convenient access to fine dining, art galleries, boutiques, I-4,East Coast beaches, Orlando, and 3 International airports all within an hour. Discover a lifestyle where elegance meets comfort. **MOTIVATED**
Financial Considerations
Price:
$455,000
HOA Fee:
1508
Tax Amount:
$3543
Price per SqFt:
$245.81
Tax Legal Description:
24 17 30 LOT 77 VICTORIA GARDENS PHASE 5 MB 58 PGS 22-26 INC PER OR 7561 PGS 2020-2021
Exterior Features
Lot Size:
5999
Lot Features:
City Limits, Landscaped, Sidewalk
Waterfront:
Yes
Parking Spaces:
N/A
Parking:
Garage Door Opener, Golf Cart Parking
Roof:
Shingle
Pool:
No
Pool Features:
N/A
Interior Features
Bedrooms:
2
Bathrooms:
2
Heating:
Central, Natural Gas
Cooling:
Central Air, Ductless
Appliances:
Cooktop, Dishwasher, Disposal, Dryer, Exhaust Fan, Ice Maker, Microwave, Refrigerator, Washer
Furnished:
No
Floor:
Ceramic Tile
Levels:
One
Additional Features
Property Sub Type:
Single Family Residence
Style:
N/A
Year Built:
2018
Construction Type:
Block, Stucco
Garage Spaces:
Yes
Covered Spaces:
N/A
Direction Faces:
West
Pets Allowed:
Yes
Special Condition:
None
Additional Features:
Irrigation System, Rain Gutters, Sidewalk
Additional Features 2:
Buyer is responsible for verifying leasing restrictions directly with the HOA.
Map
- Address1188 EGGLESTON DR
Featured Properties