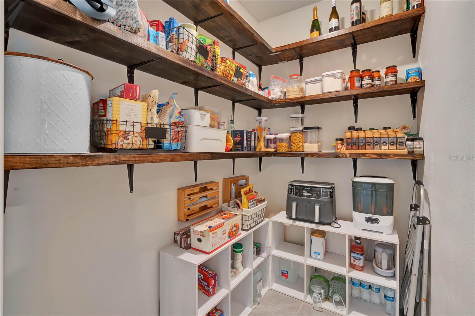
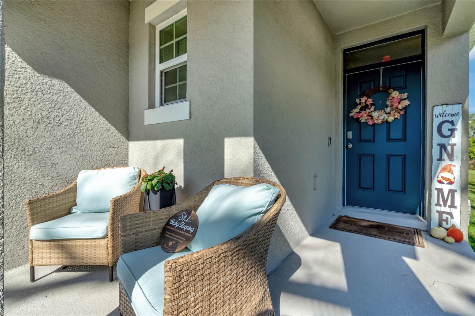
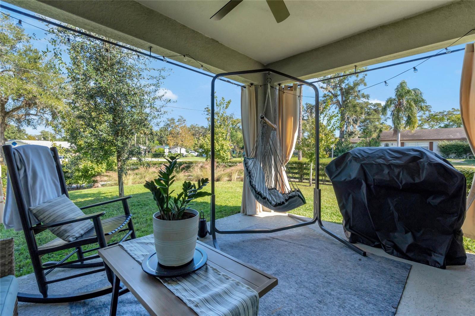
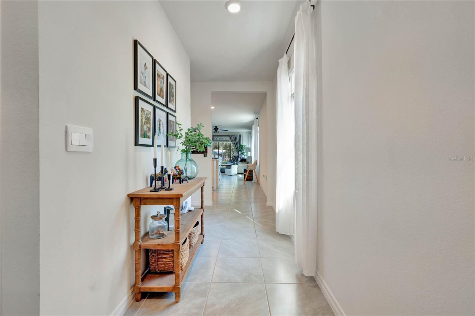
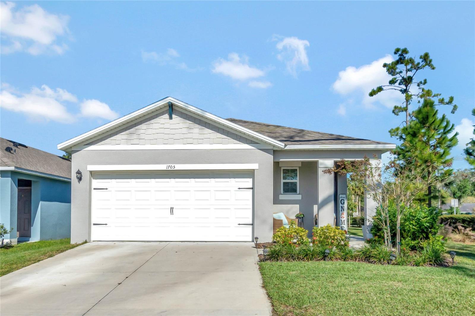
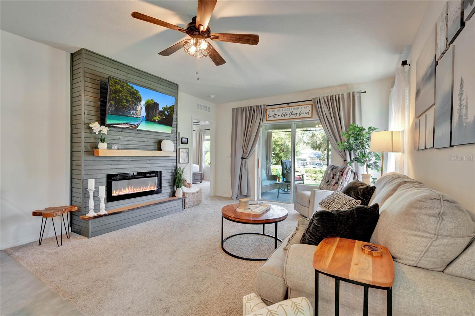
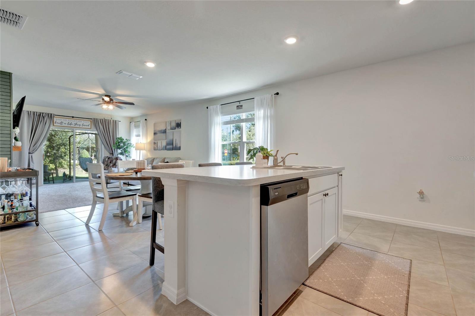
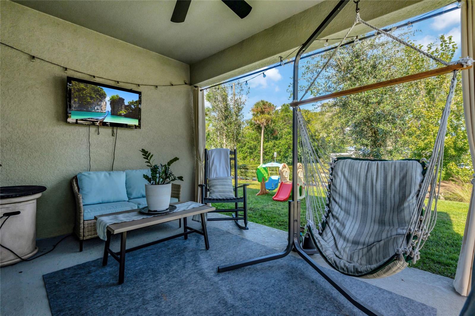
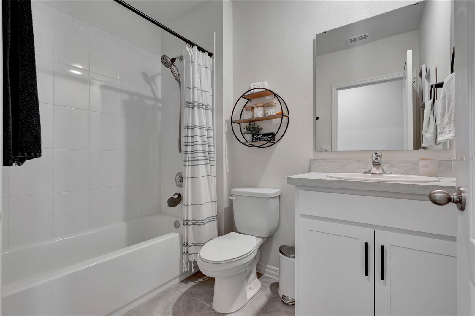
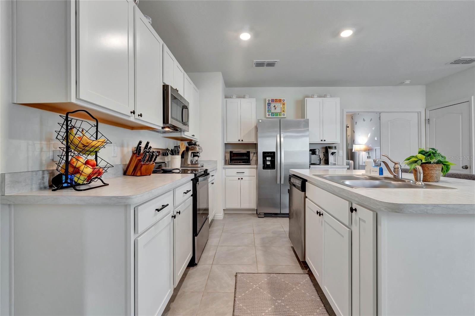
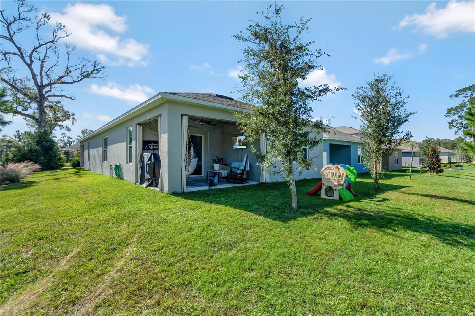
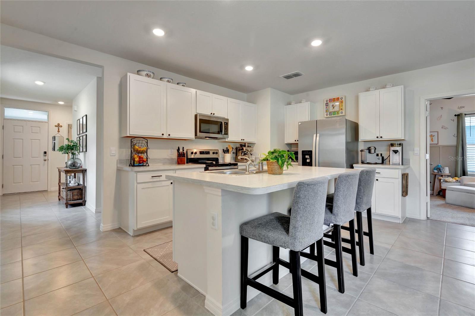
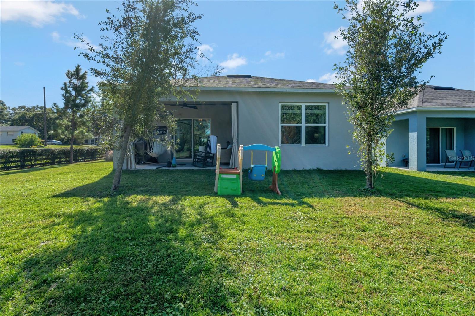
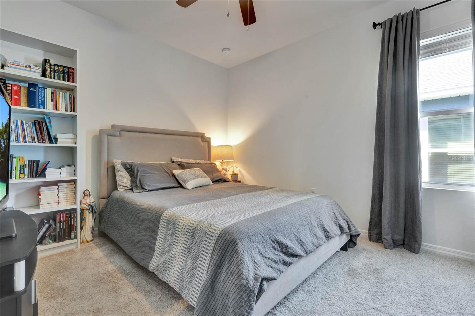
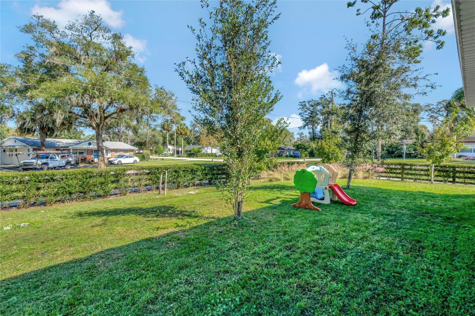
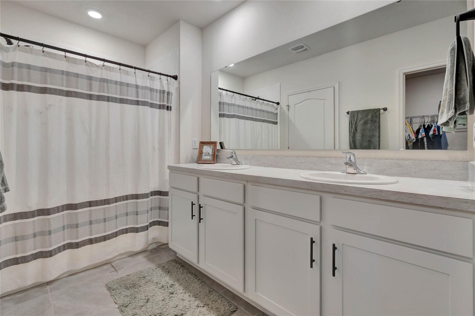
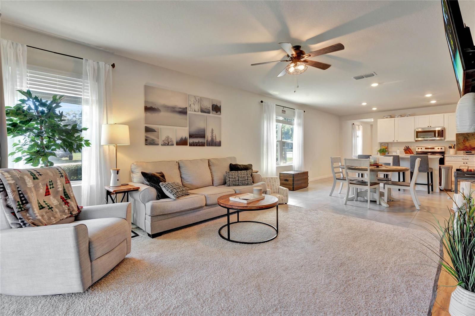
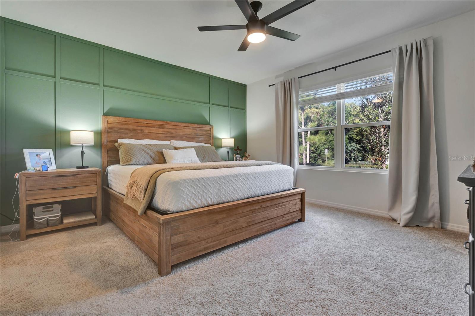
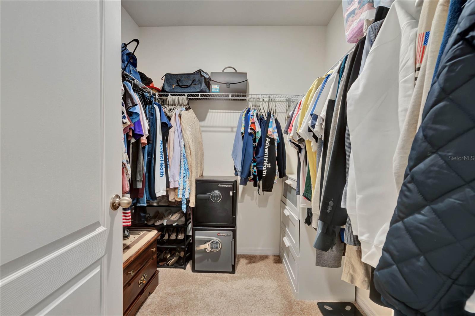
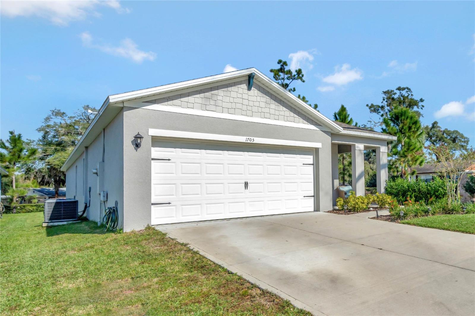
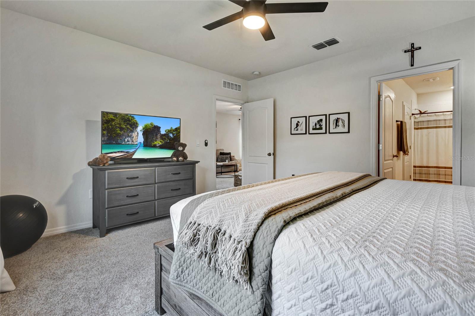
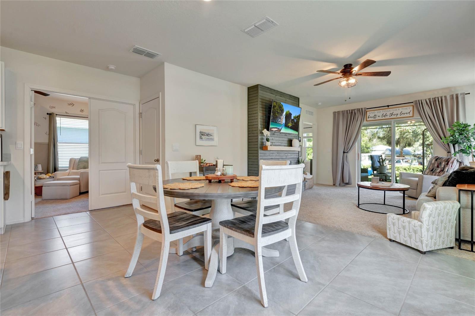
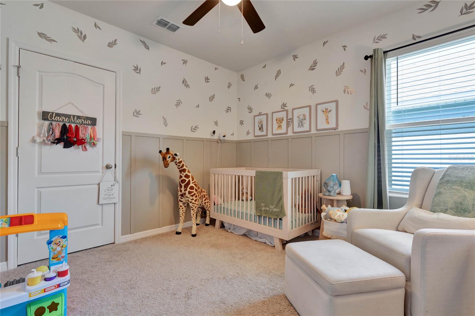
Active
1705 BENT BRANCH AVE
$319,900
Features:
Property Details
Remarks
NEW PRICE!! Priced below new construction but with upgrades! SUN RAIL LESS THAN A MILE AWAY!!! Highly efficient Jemison floorplan now available with owner upgrades of a built in electric fireplace in the living area, beautiful decorative wood trimmed accent walls in the bedrooms, custom shelving in the pantry, and an expanded lot due to it being a corner lot. All the things you will not get in a new construction home but the price is the same!! In addition this home has an open kitchen to the dining room and living room areas. The kitchen has a walk in pantry, the shelving has already been installed, plenty of storage and stainless steel appliances. The island offers you plenty of prep space and eat in space inside the kitchen. This home offers 3 spacious bedrooms. The master overlooks the back yard has a beautiful accent wall with custom wood trim and offers an ensuite bathroom and a large walk in closet. The bathroom has a large vanity with two sinks, linen closet and a tub shower combo along with a private water closet. The second bedroom also has custom wood trim accents and closet organizer. The third bedroom is spacious and offers great closet space with a bathroom shared with guest in the hallway. The covered lanai makes it feel like you have no neighbors as it is a corner lot and you have an expansive view but no neighbors to see from your lanai! Your pets or kids or family friends will enjoy the extra lawn space that you capture to use as corner lot! Home offers a two car garage. Home is concrete block construction and includes smart home technology. Located just minutes from downtown Deland's Historic Garden District and Stetson University. You have easy access to many restaurants, museums, parks, churches and entertainment. The community offers a playground and walking trails for a daily exercise stroll!!
Financial Considerations
Price:
$319,900
HOA Fee:
69
Tax Amount:
$5137
Price per SqFt:
$197.84
Tax Legal Description:
13-17-29 LOT 69 PELHAM PARK PHASES 1 AND 2 MB 62 PGS 156-161 PER OR 8122 PG 2451 PER OR 8366 PG 2092
Exterior Features
Lot Size:
4599
Lot Features:
Corner Lot
Waterfront:
No
Parking Spaces:
N/A
Parking:
N/A
Roof:
Shingle
Pool:
No
Pool Features:
N/A
Interior Features
Bedrooms:
3
Bathrooms:
2
Heating:
Central
Cooling:
Central Air
Appliances:
Dishwasher, Microwave, Range, Refrigerator
Furnished:
No
Floor:
Carpet, Tile
Levels:
One
Additional Features
Property Sub Type:
Single Family Residence
Style:
N/A
Year Built:
2022
Construction Type:
Block
Garage Spaces:
Yes
Covered Spaces:
N/A
Direction Faces:
South
Pets Allowed:
No
Special Condition:
None
Additional Features:
N/A
Additional Features 2:
Review HOA Docs and municipality restrictions
Map
- Address1705 BENT BRANCH AVE
Featured Properties