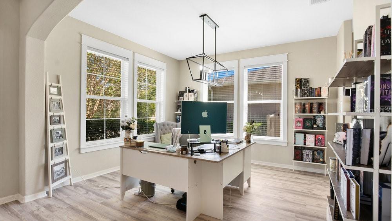
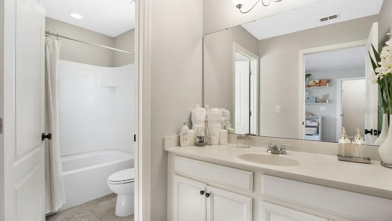
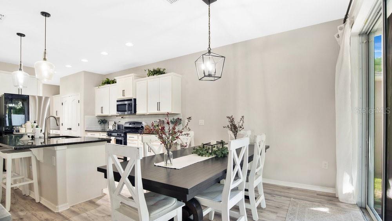
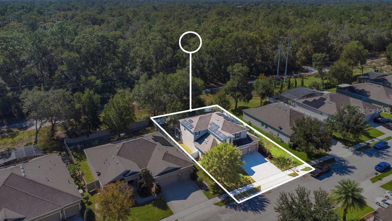
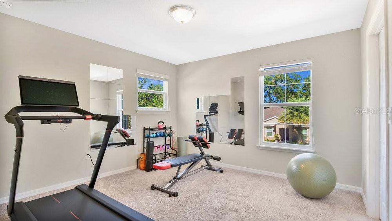
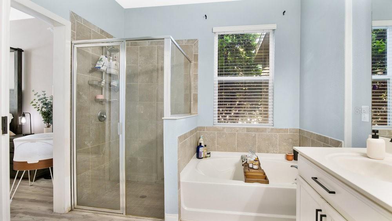
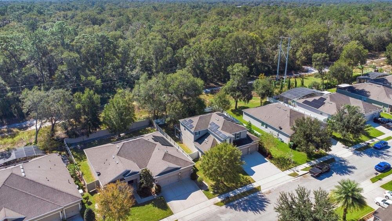
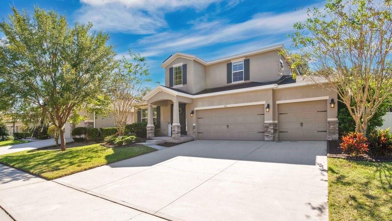
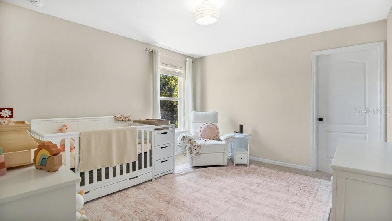
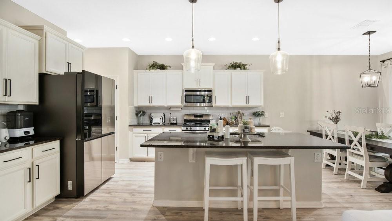
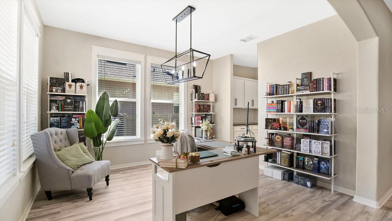
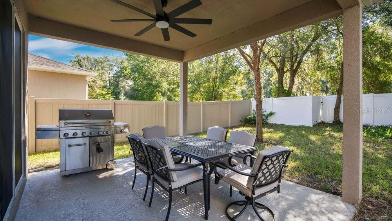
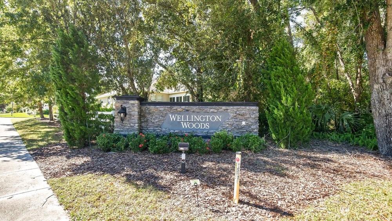
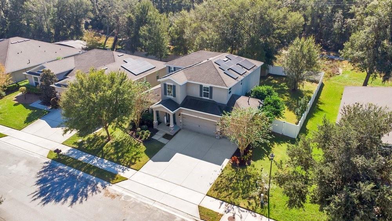
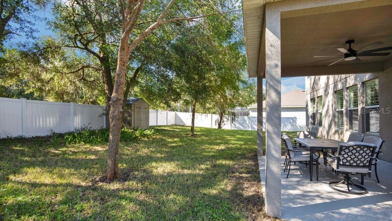
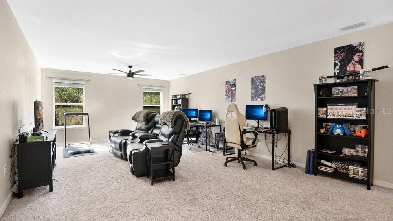
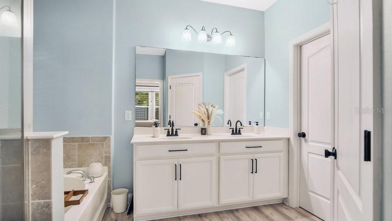
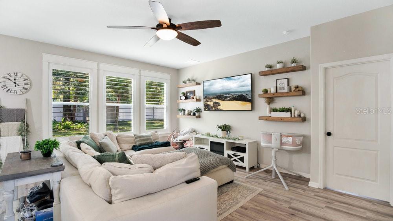
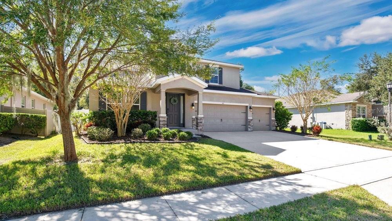
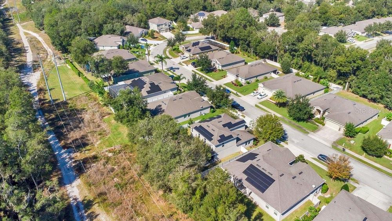
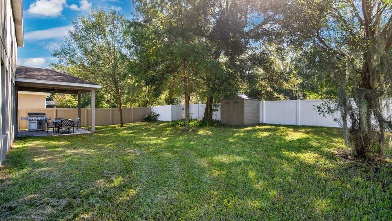
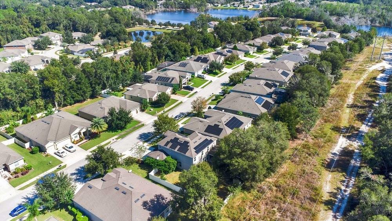
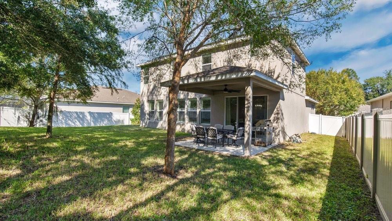
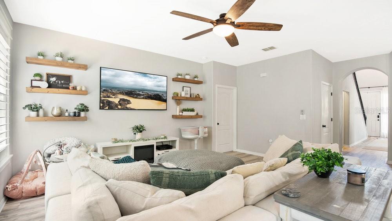
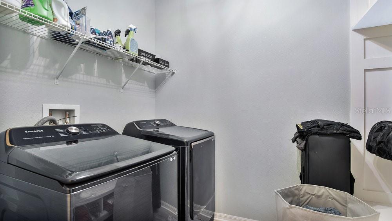
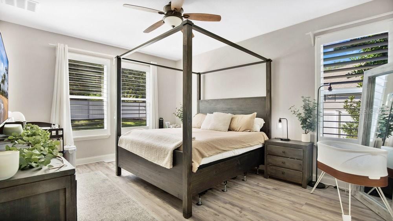
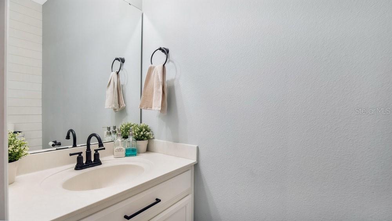
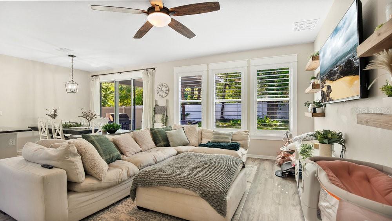
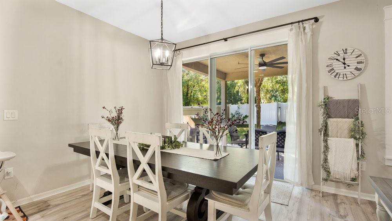
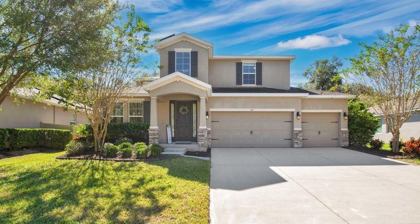
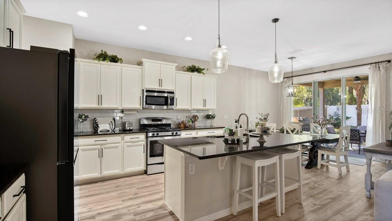
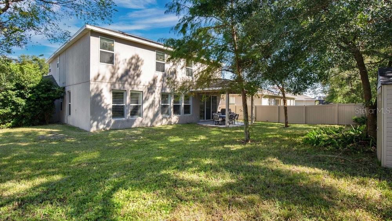
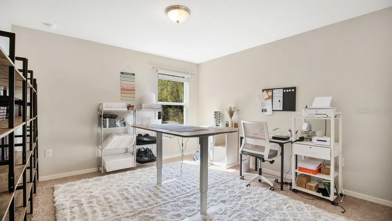
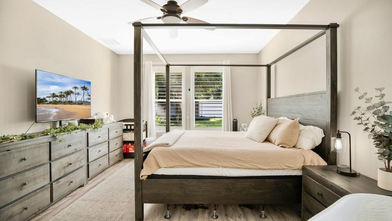
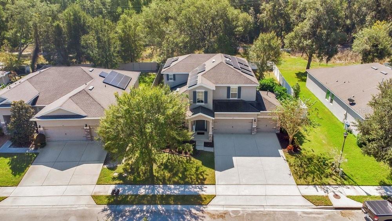
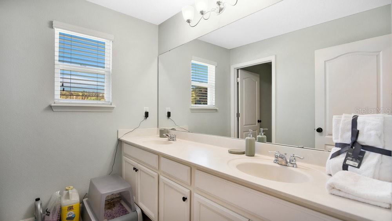
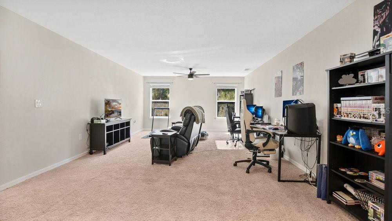
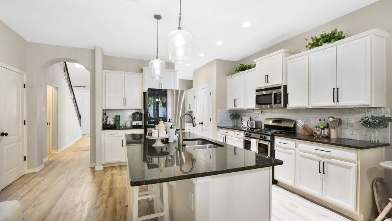
Active
521 MORGAN WOOD DR
$519,900
Features:
Property Details
Remarks
Welcome to this beautiful 4-bedroom, 3.5-bathroom home that combines spacious, modern living with luxurious details! The open-concept design flows seamlessly, featuring a large kitchen with granite countertops, stainless steel appliances, and an island that’s perfect for casual dining or meal prep. The kitchen opens to a large family room with plantation shutters adding a touch of elegance here and in the first-floor Master suite. The Master suite is a peaceful retreat, offering a spacious en-suite bath complete with a garden tub, separate glass-enclosed shower, double vanity, and a generous walk-in closet. New luxury vinyl plank flooring was installed throughout the downstairs in 2022, enhancing both style and durability. Upstairs, you'll find 3 additional bedrooms with walk-in closets, one bedroom includes a private en-suite bathroom, and large living room providing extra space for the family. Step outside to a large, fenced backyard—ideal for entertaining or relaxing. This home includes a 3-car garage, natural gas, and energy-efficient solar power. With abundant natural light, high-end finishes, and ample storage, this home is ready to welcome its new owners. Schedule your private tour today!
Financial Considerations
Price:
$519,900
HOA Fee:
190
Tax Amount:
$6432.74
Price per SqFt:
$177.56
Tax Legal Description:
LOT 71 WELLINGTON WOODS MB 54 PGS 153-163 INC PER OR 6526 PG 2281 PER OR 6736 PG 4870 PER OR 6736 PG
Exterior Features
Lot Size:
9120
Lot Features:
Landscaped, Sidewalk, Paved
Waterfront:
No
Parking Spaces:
N/A
Parking:
Driveway, Garage Door Opener, Oversized
Roof:
Shingle
Pool:
No
Pool Features:
N/A
Interior Features
Bedrooms:
4
Bathrooms:
4
Heating:
Heat Pump
Cooling:
Central Air
Appliances:
Dishwasher, Disposal, Gas Water Heater, Microwave, Range, Refrigerator
Furnished:
No
Floor:
Carpet, Vinyl
Levels:
Two
Additional Features
Property Sub Type:
Single Family Residence
Style:
N/A
Year Built:
2015
Construction Type:
Block, Stucco
Garage Spaces:
Yes
Covered Spaces:
N/A
Direction Faces:
North
Pets Allowed:
Yes
Special Condition:
None
Additional Features:
Private Mailbox, Sidewalk, Sliding Doors, Sprinkler Metered
Additional Features 2:
Verify with HOA
Map
- Address521 MORGAN WOOD DR
Featured Properties