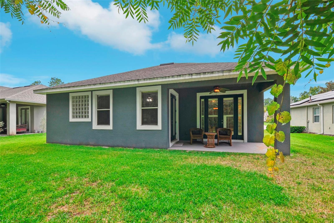
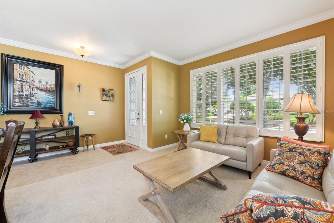
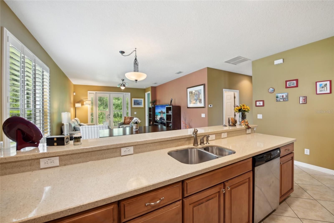
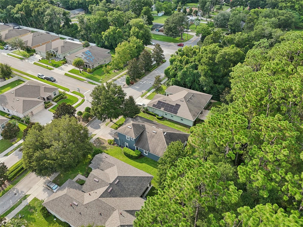
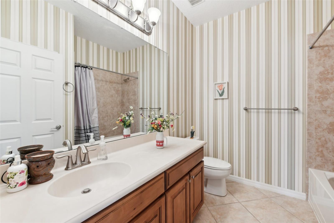
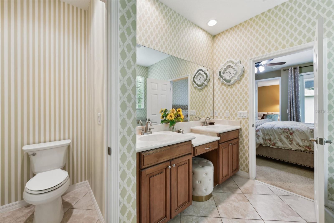
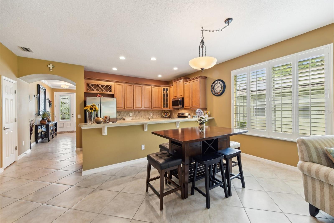
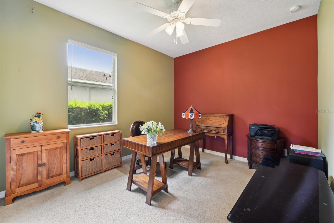
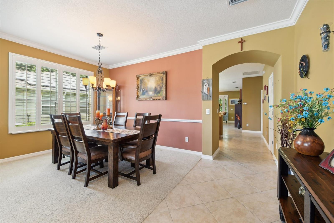
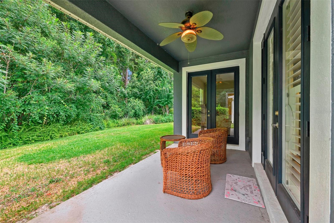
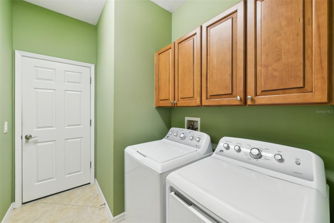
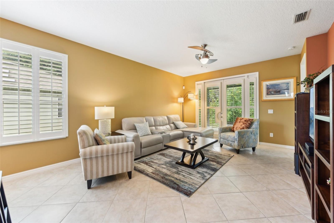
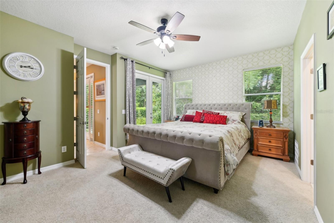
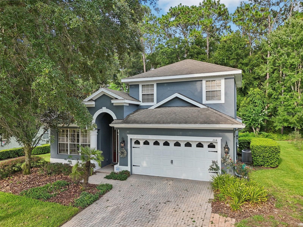
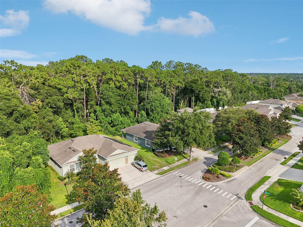
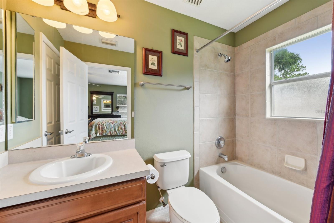
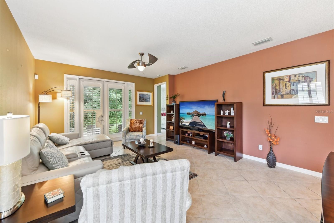
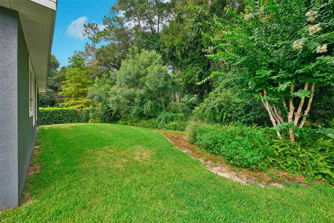
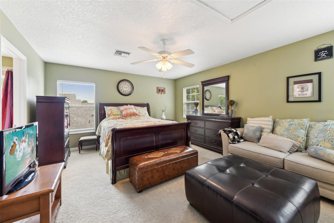
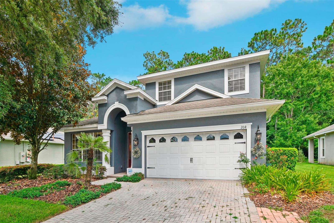
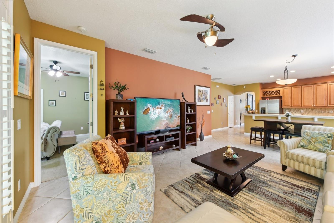
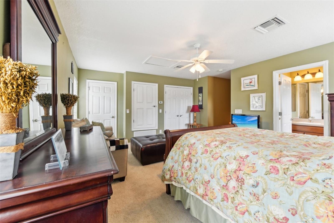
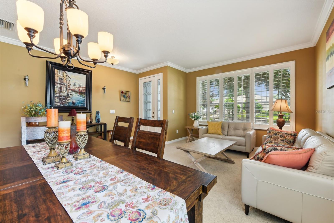
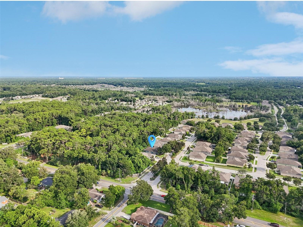
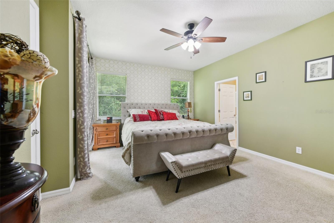
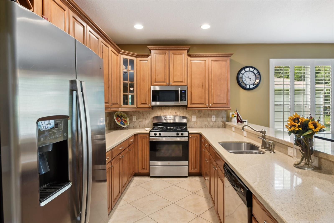
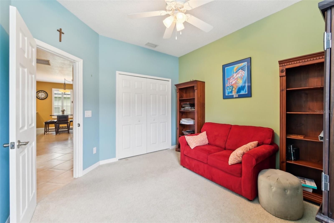
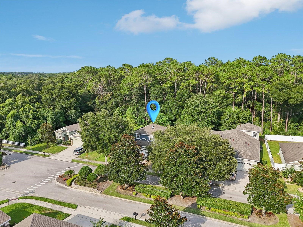
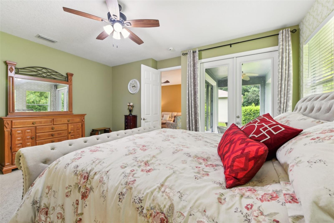
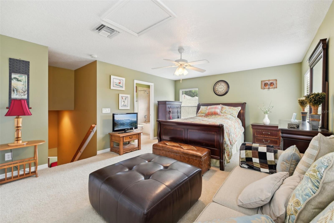
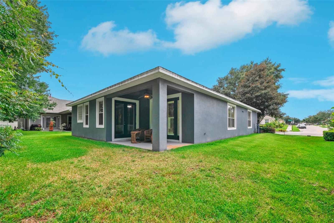
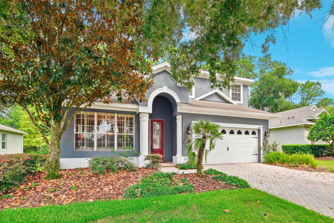
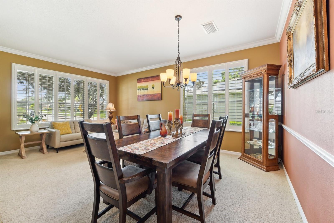
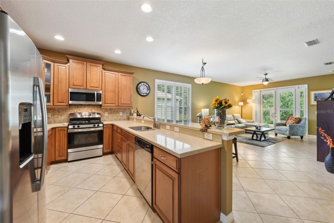
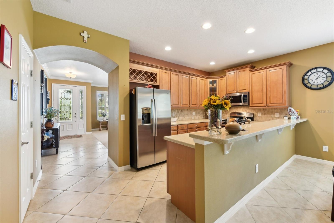
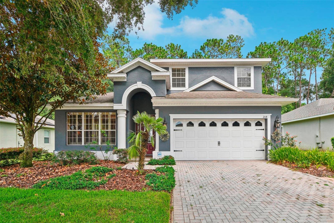
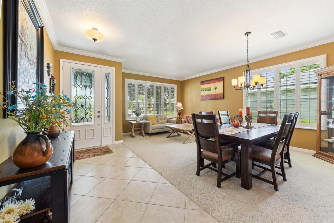
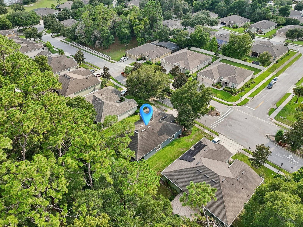
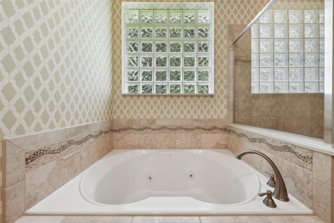
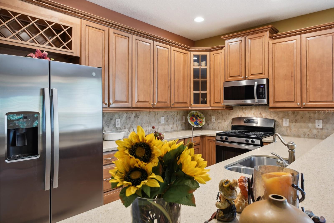
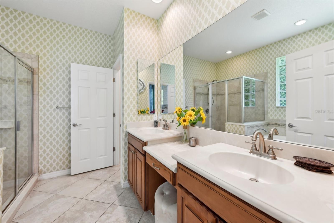
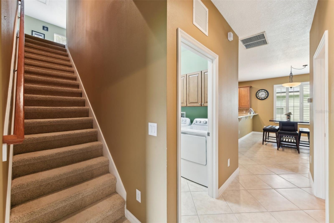
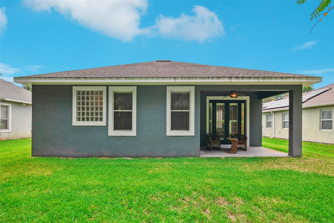
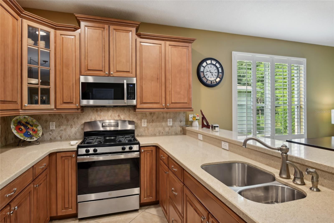
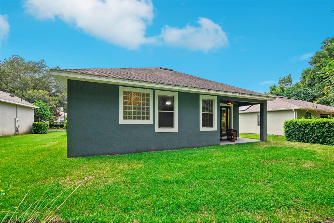
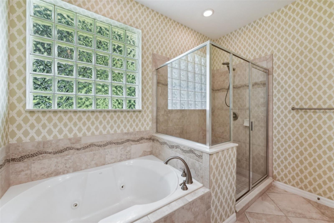
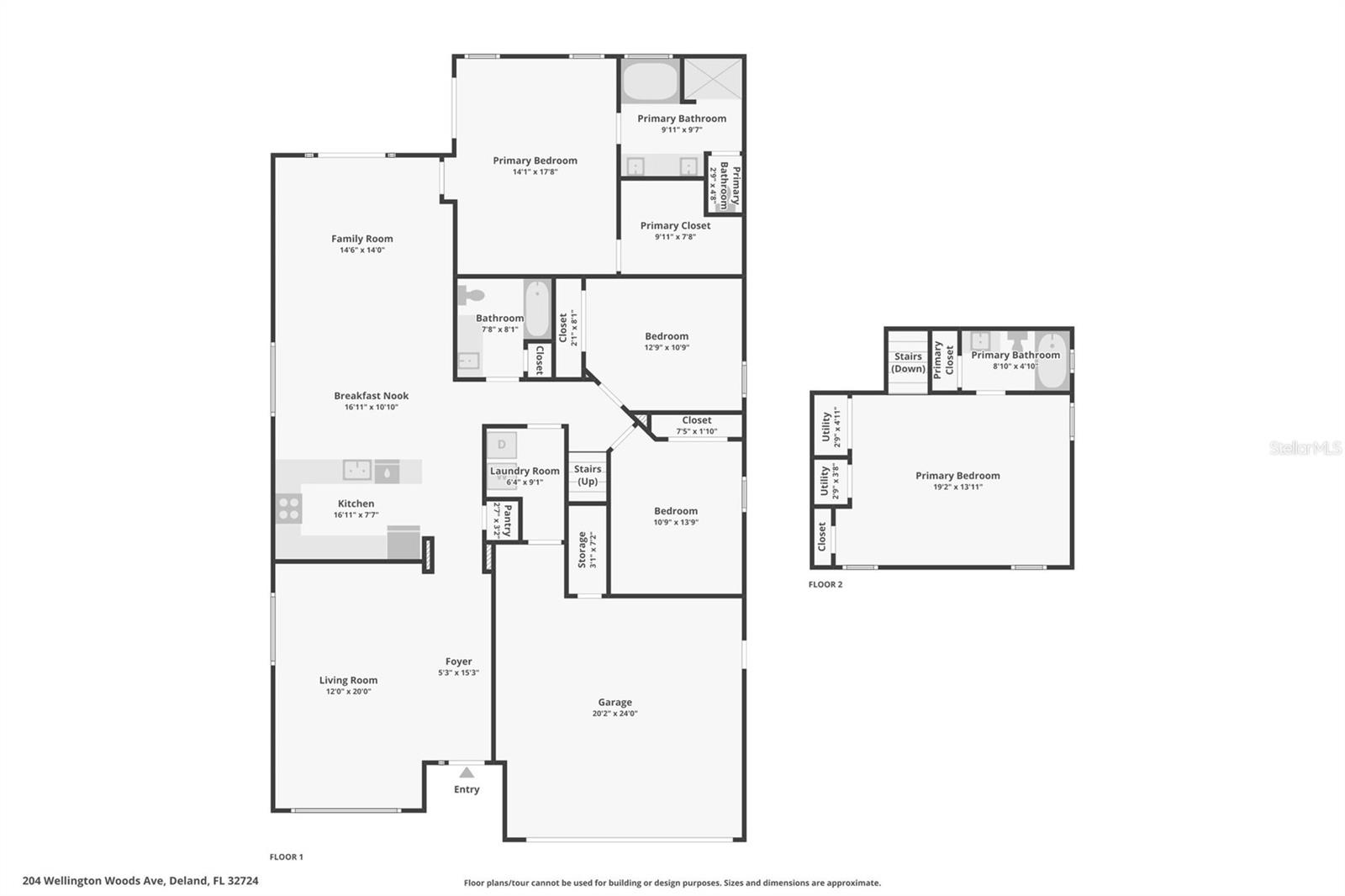
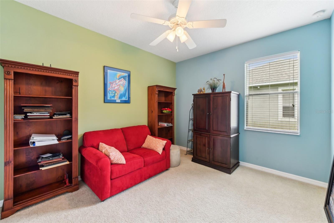
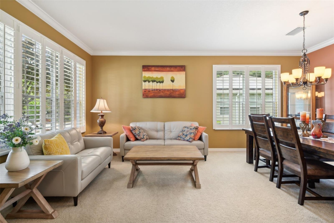
Active
204 WELLINGTON WOODS AVE
$425,000
Features:
Property Details
Remarks
AFFORDABLE LUXURY at its FINEST!! This FORMER MODEL HOME built by the VERY RESPECTED BUILDER, TAYLOR MORRISON, is FULL OF UPGRADES that you just don’t find in this price range! Beautiful BRICK PAVERS laid in an Upscale Herringbone Pattern for the Driveway are usually reserved for Expensive Luxury Homes! Architectural Features like EXTERIOR COLUMNS, ARCHED ENTRYWAYS, OVERSIZED FRONT WINDOWS AND MULTIPLE ROOF PEAKS give the Exterior of the Home: ELEGANCE, CHARM, CHARACTER and the LUXURY FEEL AND LOOK! Large spaces between the homes, NO REAR NEIGHBORS IN SIGHT and a beautifully landscaped median in front of the home gives you ALL OF THE PRIVACY you could want and a FEELING of COMPLETE PEACE and TRANQUILITY! Inside the home, the UPGRADES and FUNCTIONALITY of the home ONLY GET BETTER! DUAL PRIMARY SUITES make this home PERFECT for MULTI-GENERATIONAL LIVING with an ELEGANT and TRADITIONAL LARGE PRIMARY SUITE on the FIRST FLOOR and an EVEN LARGER SECOND PRIMARY SUITE UPSTAIRS that is also perfect for an IN-LAW SUITE, MOVIE ROOM or a LARGE GAME ROOM! Stepping into the foyer, you immediately see the UPGRADED CERAMIC TILE installed in a DIAGONAL PATTERN, PLANTATION SHUTTERS on WINDOWS in the MAIN LIVING AREAS, CROWN MOULDING in the Formal Living and Dining Room and a KITCHEN THAT IS BEAUTIFUL NOW as it was when it was built! OVERSIZED CABINETS, CORIAN COUNTERTOPS, TILE BACKSPLASH, STAINLESS STEEL APPLIANCES, GAS STOVE, a BREAKFAST BAR and RECESSED LIGHTING give you a Kitchen that you can be PROUD TO SHOW OFF! The Kitchen overlooks the OVERSIZED MAIN LIVING AREA that has the PERFECT AMOUNT OF NATURAL LIGHT with its MANY WINDOWS and DOORS! The FORMAL LIVING and DINING SPACE, KITCHEN, FAMILY ROOM, PRIMARY SUITE, TWO ADDITIONAL BEDROOMS, and the LAUNDRY ROOM make up the 1st Floor with the SECOND PRIMARY SUITE or BONUS ROOM being the ONLY THING UPSTAIRS! This is the FLOOR PLAN that FITS SO MANY BUYER NEEDS!! There is NO HOA ATTACHED TO THIS PROPERTY! This is ONE OF ONLY THREE HOMES in Wellington Woods that does not have an HOA! You get ALL OF THE PERKS of being associated with a WELL-MAINTAINED HOA COMMUNITY but NONE OF THE COSTS! At this price, you will not find another home with as much BANG FOR YOUR BUCK! MAKE YOUR APPOINTMENT TODAY!
Financial Considerations
Price:
$425,000
HOA Fee:
N/A
Tax Amount:
$0
Price per SqFt:
$169.05
Tax Legal Description:
LOT 39 WELLINGTON WOODS MB 54 PGS 153-163 INC PER OR 6181 PGS 3601-3602 PER OR 6275 PG 1673 PER OR 7201 PG 2974
Exterior Features
Lot Size:
8775
Lot Features:
Landscaped, Level, Private, Sidewalk, Paved
Waterfront:
No
Parking Spaces:
N/A
Parking:
Common, Driveway, Garage Door Opener
Roof:
Shingle
Pool:
No
Pool Features:
N/A
Interior Features
Bedrooms:
4
Bathrooms:
3
Heating:
Central
Cooling:
Central Air
Appliances:
Dishwasher, Electric Water Heater, Microwave, Range, Refrigerator, Water Filtration System, Water Softener
Furnished:
No
Floor:
Carpet, Tile
Levels:
Two
Additional Features
Property Sub Type:
Single Family Residence
Style:
N/A
Year Built:
2007
Construction Type:
Block, Stucco
Garage Spaces:
Yes
Covered Spaces:
N/A
Direction Faces:
West
Pets Allowed:
No
Special Condition:
None
Additional Features:
French Doors, Irrigation System, Lighting, Rain Gutters, Sidewalk
Additional Features 2:
There is no HOA so any lease restrictions would be from the County or City. It is the buyer's responsibility to track down that information.
Map
- Address204 WELLINGTON WOODS AVE
Featured Properties