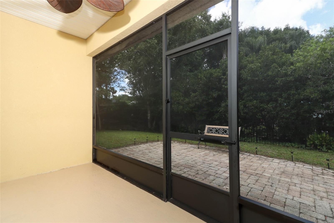
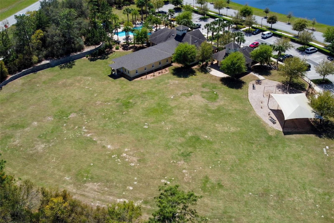
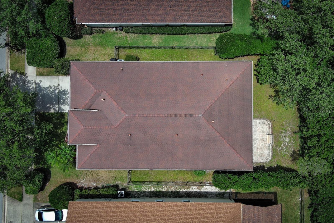
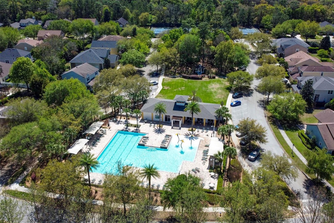
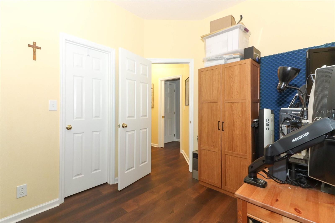
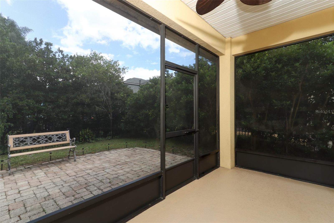
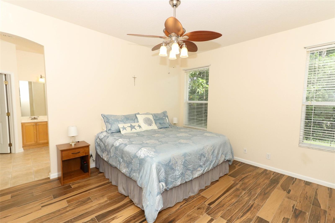
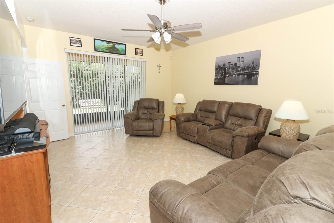
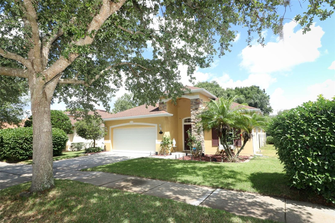
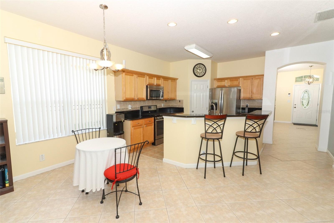
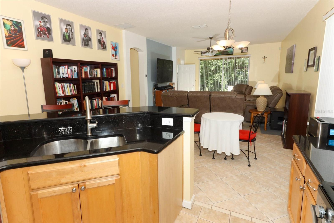
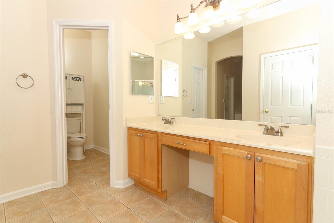
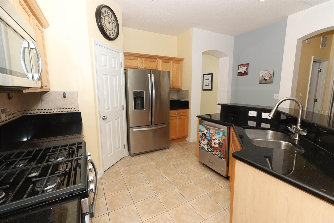
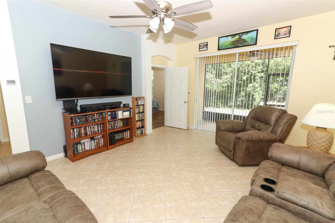
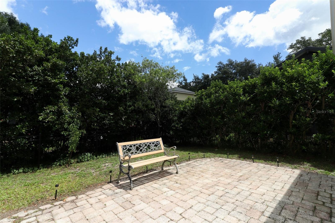
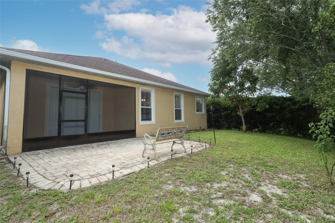
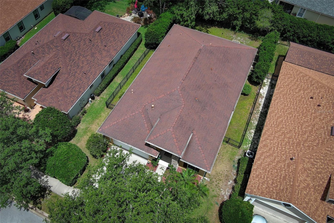
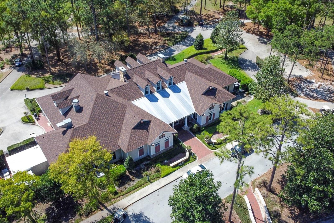
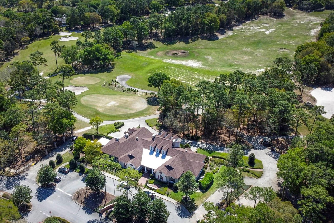
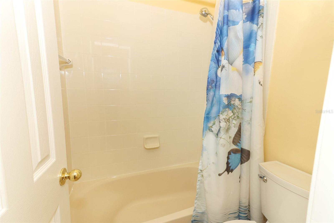
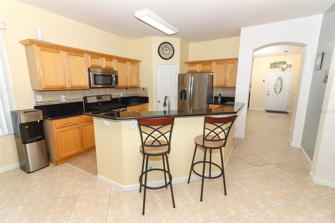
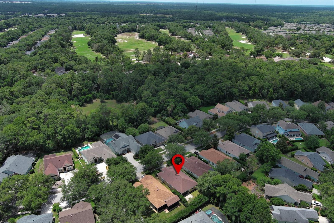
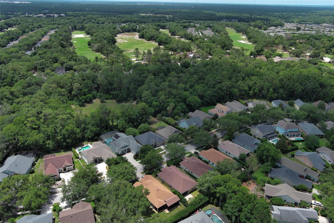
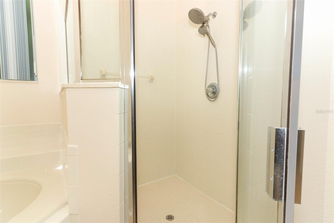
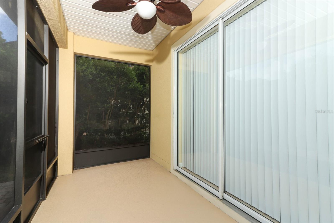
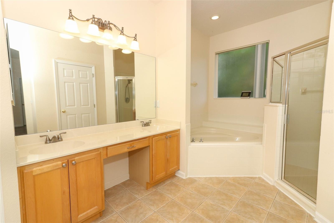
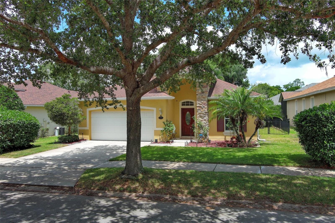
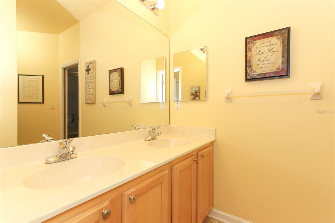
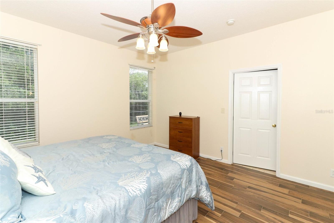
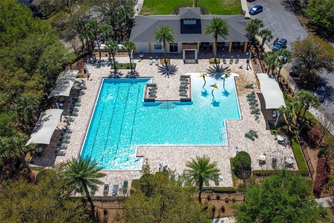
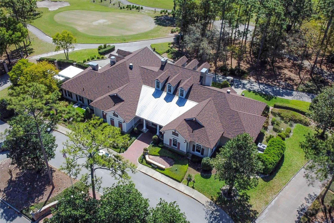
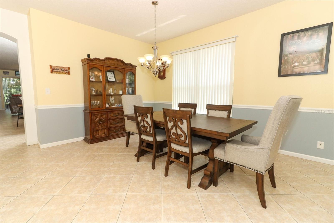
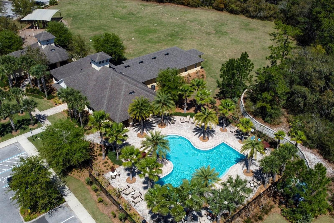
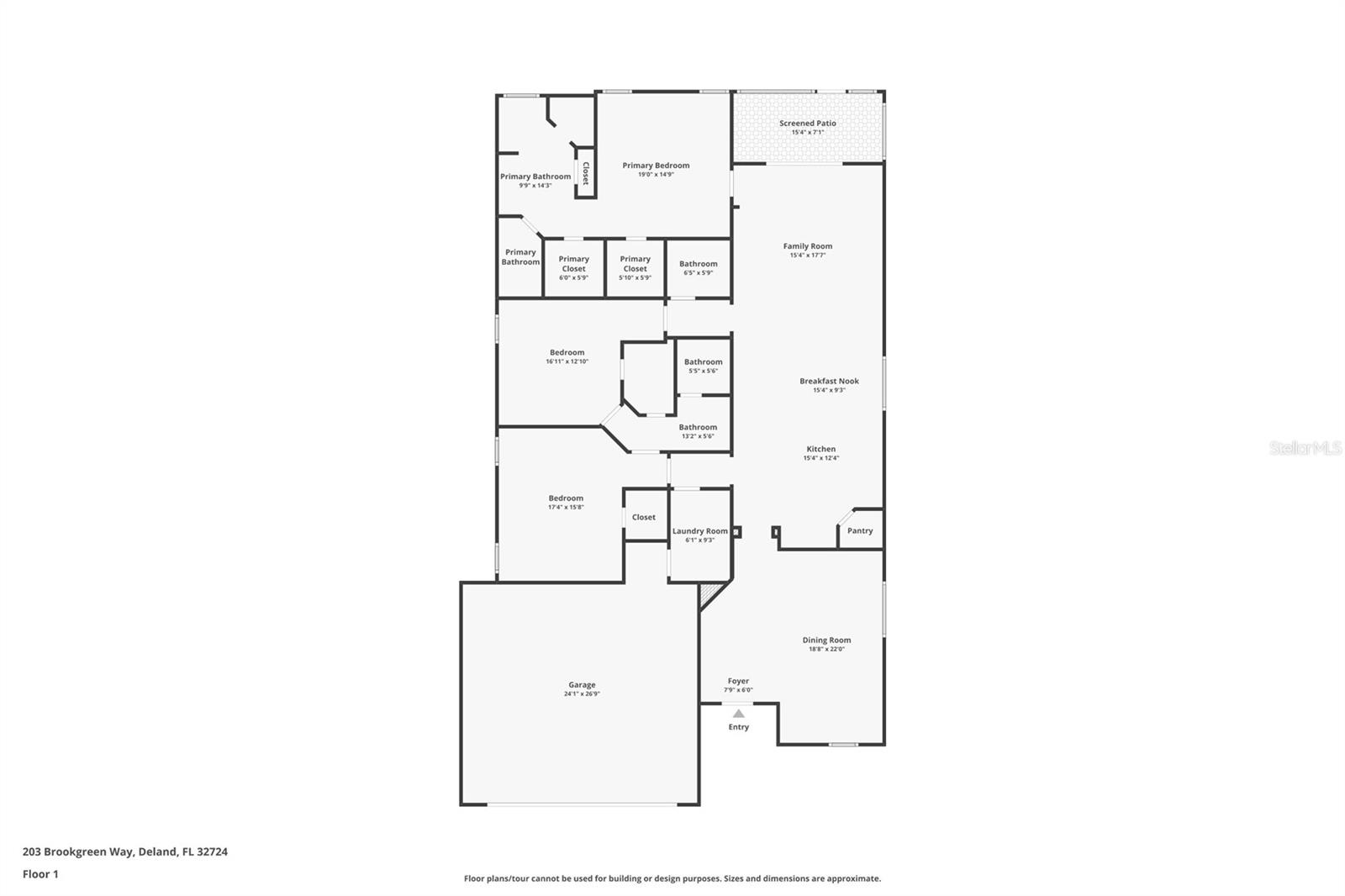
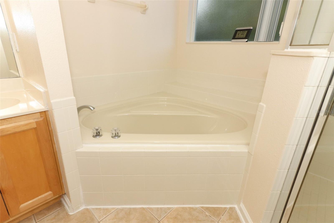
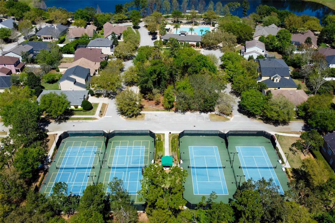
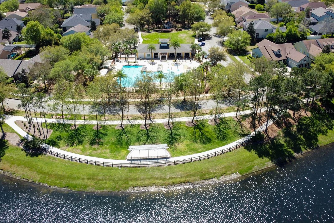
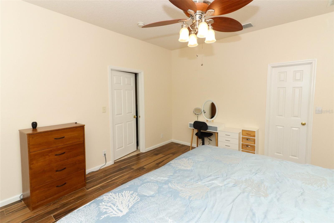
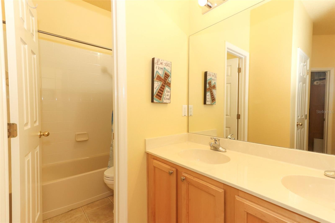
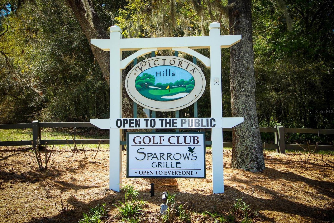
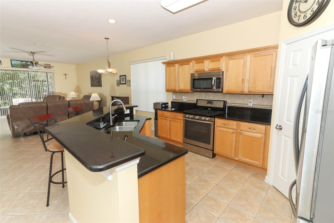
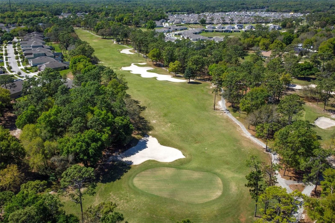
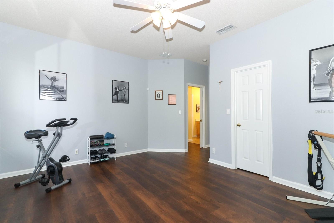
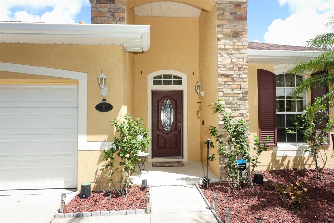
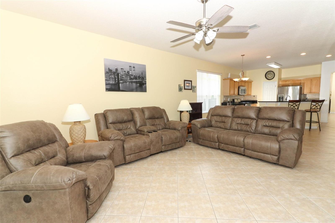
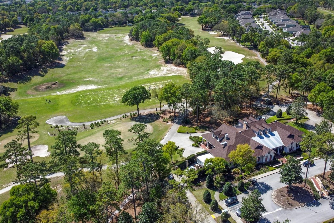
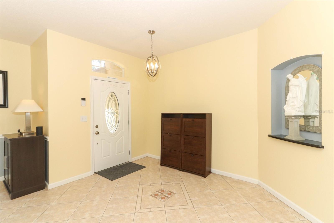
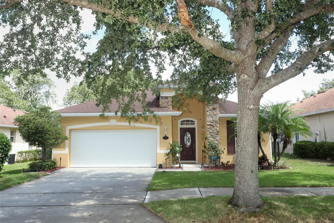
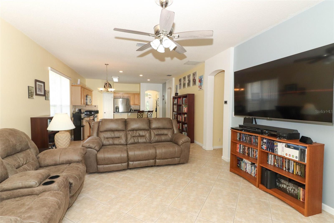
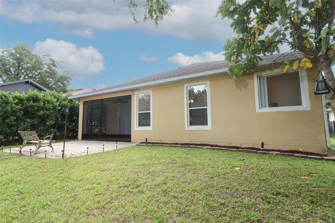
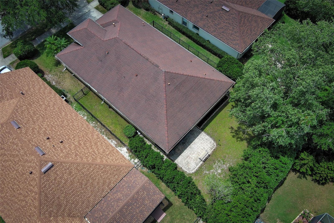
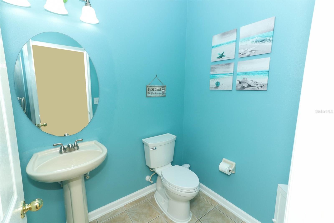
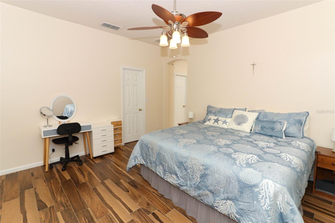
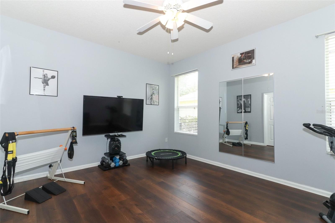
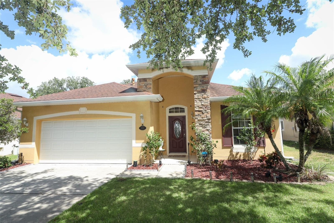
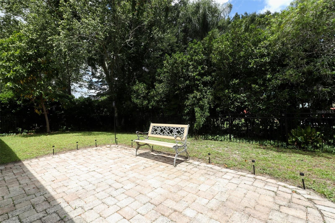
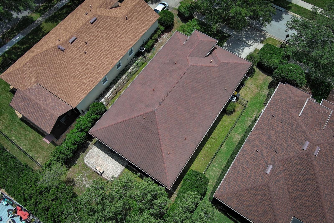
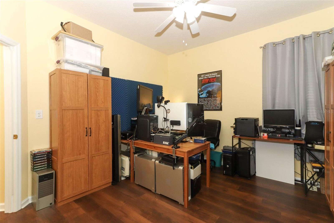
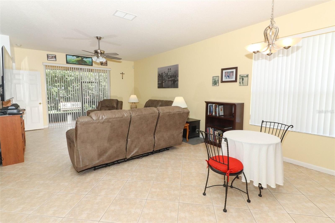
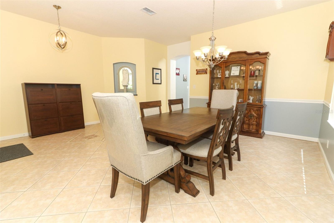
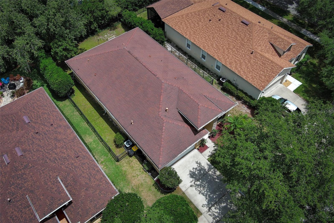
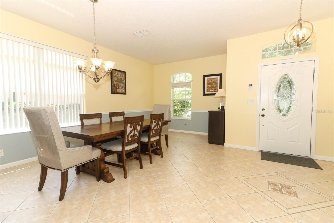
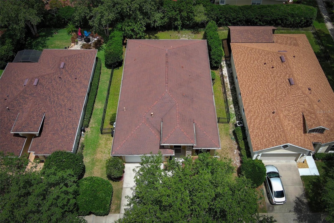
Active
203 BROOKGREEN WAY
$399,000
Features:
Property Details
Remarks
Nestled within tree lined streets and mature landscaping in the established golf & lifestyle community of Victoria Park, a new opportunity for homeownership awaits. Step inside to a spacious blended dining and entertaining space with an abundance of natural light streaming through multiple windows. Transition through the arched opening to a well-equipped kitchen with stone counters, stainless steel appliances, breakfast bar/nook and a walk-in pantry. Enjoy the open concept as you overlook the main gathering area from your kitchen and cafe space. The family room offers easy access to the screened lanai with a powder bath nearby for guest convenience. To the left of the home are two secondary bedrooms, both with walk-in closets, connected via a jack-and-jill bathroom. Additionally, you will find the primary suite with ample space for furnishings and en-suite bathroom boasting a private water closet, double sinks, standing shower, and soaking tub. Outside, enjoy Florida living in the enclosed lanai or host outdoor gatherings within the fenced rear yard. Victoria Park offers an 18-hole golf course, resort style pool, fitness center, tennis courts, pickleball courts, and clubhouse. This convenient location offers quick commutes to Downtown Deland, home of Stetson University, only 5 miles away, and Publix, shopping, restaurants, and more all within a mile. Schedule your private tour today.
Financial Considerations
Price:
$399,000
HOA Fee:
525
Tax Amount:
$4849
Price per SqFt:
$181.78
Tax Legal Description:
LOT 106 VICTORIA PARK SOUTHWEST INCREMENT ONE MB 48 PGS 54-57 INC PER OR 5370 PG 3835 PER OR 7572 PGS 3146-3147 PER OR 8003 PG 2504
Exterior Features
Lot Size:
7375
Lot Features:
N/A
Waterfront:
No
Parking Spaces:
N/A
Parking:
Driveway
Roof:
Shingle
Pool:
No
Pool Features:
N/A
Interior Features
Bedrooms:
3
Bathrooms:
3
Heating:
Gas
Cooling:
Central Air
Appliances:
Dishwasher, Microwave, Range, Refrigerator
Furnished:
No
Floor:
Ceramic Tile, Laminate
Levels:
One
Additional Features
Property Sub Type:
Single Family Residence
Style:
N/A
Year Built:
2003
Construction Type:
Block, Concrete, Stucco
Garage Spaces:
Yes
Covered Spaces:
N/A
Direction Faces:
Southeast
Pets Allowed:
Yes
Special Condition:
None
Additional Features:
Rain Gutters, Sidewalk, Sliding Doors
Additional Features 2:
Please confirm all information with HOA
Map
- Address203 BROOKGREEN WAY
Featured Properties